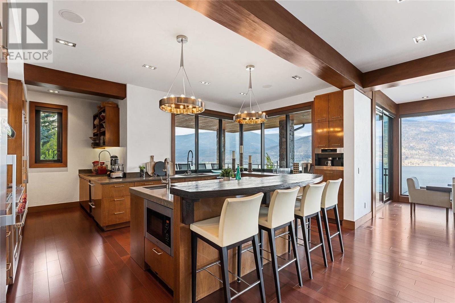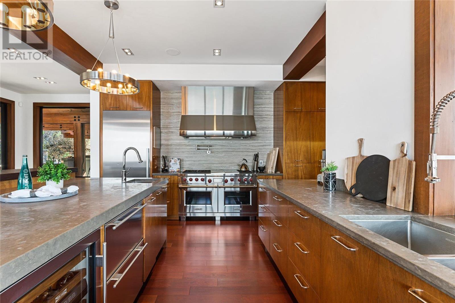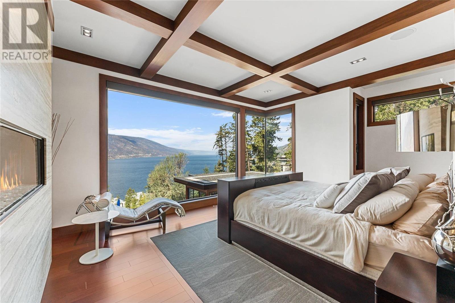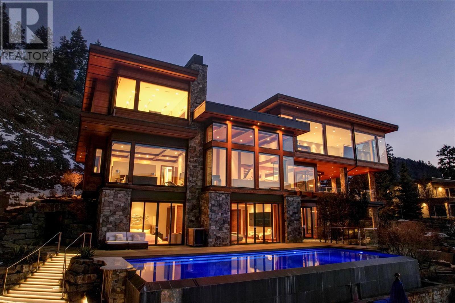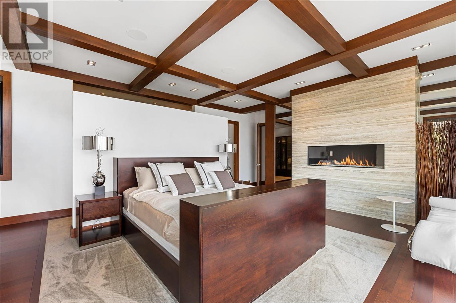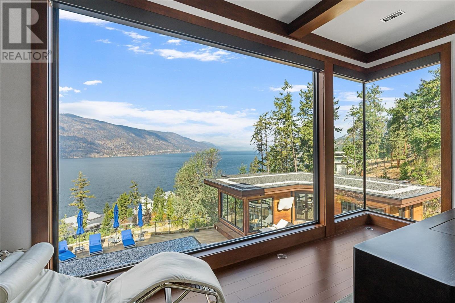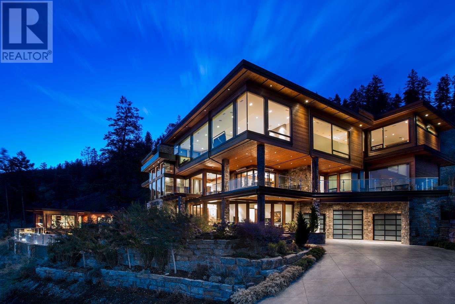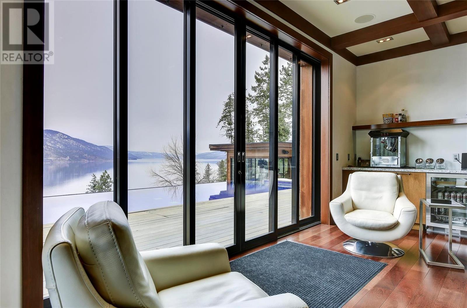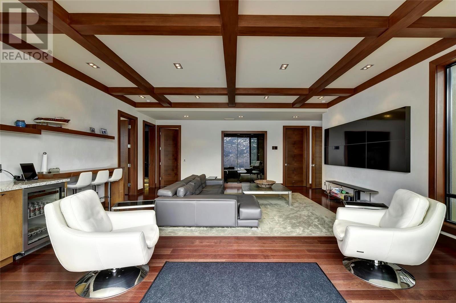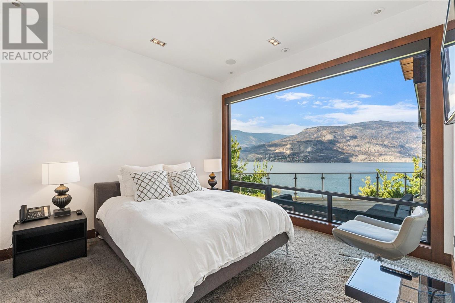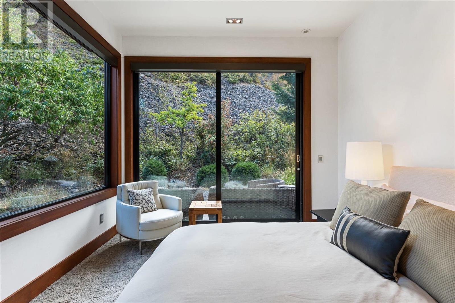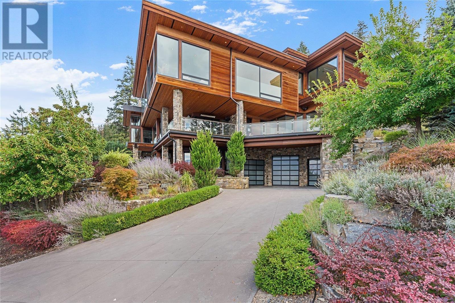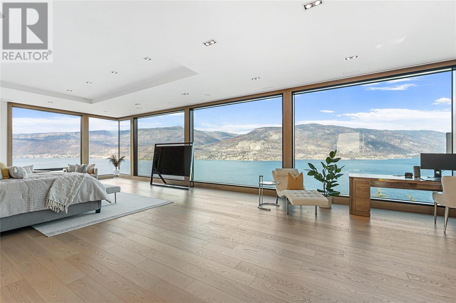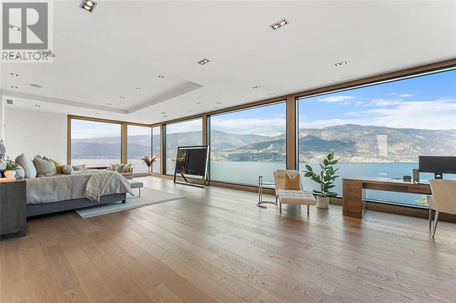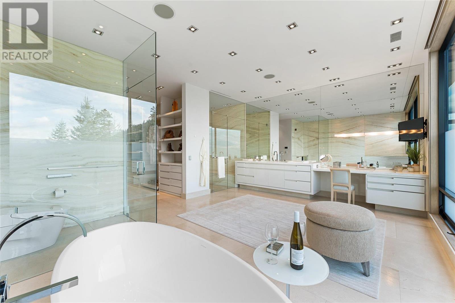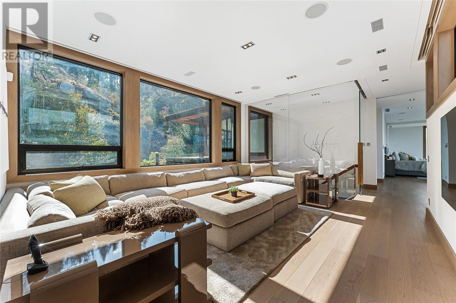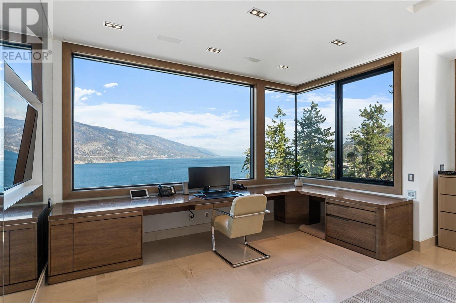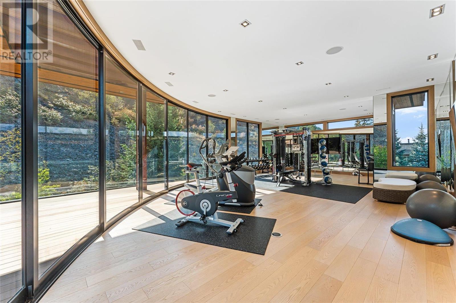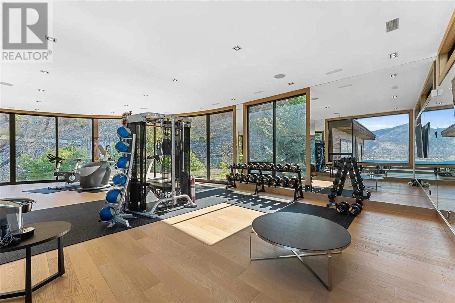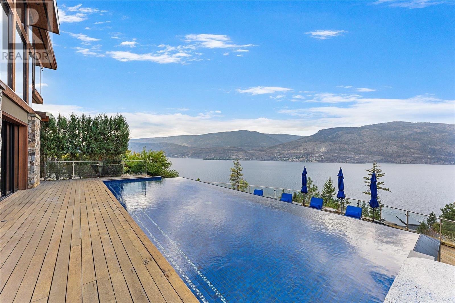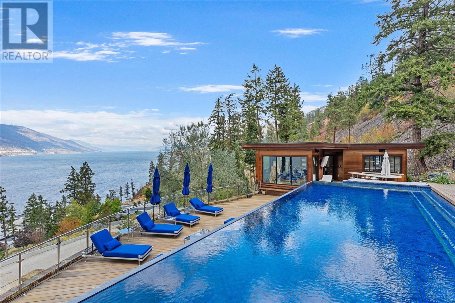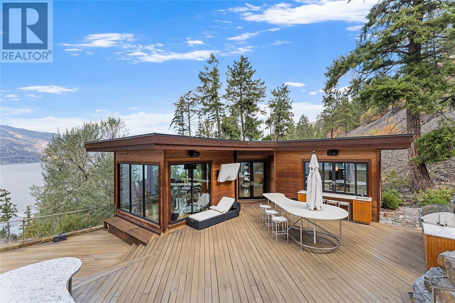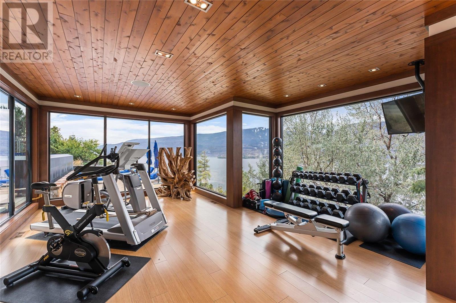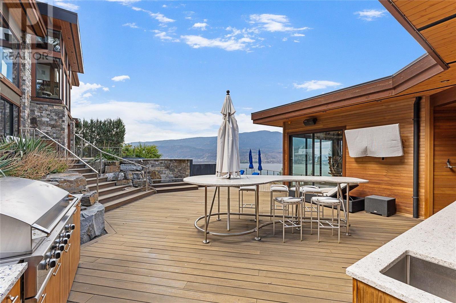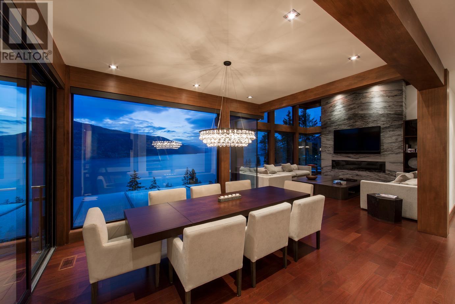- Price: $7,498,000
- Age: 2012
- Stories: 3
- Size: 9129 sqft
- Bedrooms: 6
- Bathrooms: 8
- Attached Garage: 4 Spaces
- Heated Garage: Spaces
- Exterior: Stone, Stucco, Wood siding
- Cooling: Central Air Conditioning
- Appliances: Refrigerator, Dishwasher, Dryer, Microwave, Washer
- Water: Municipal water
- Sewer: Municipal sewage system
- Flooring: Carpeted, Hardwood, Tile
- Listing Office: Unison Jane Hoffman Realty
- MLS#: 10274195
- View: Lake view, Mountain view, Valley view, View (panoramic)
- Landscape Features: Underground sprinkler
- Cell: (250) 575 4366
- Office: 250-448-8885
- Email: jaskhun88@gmail.com
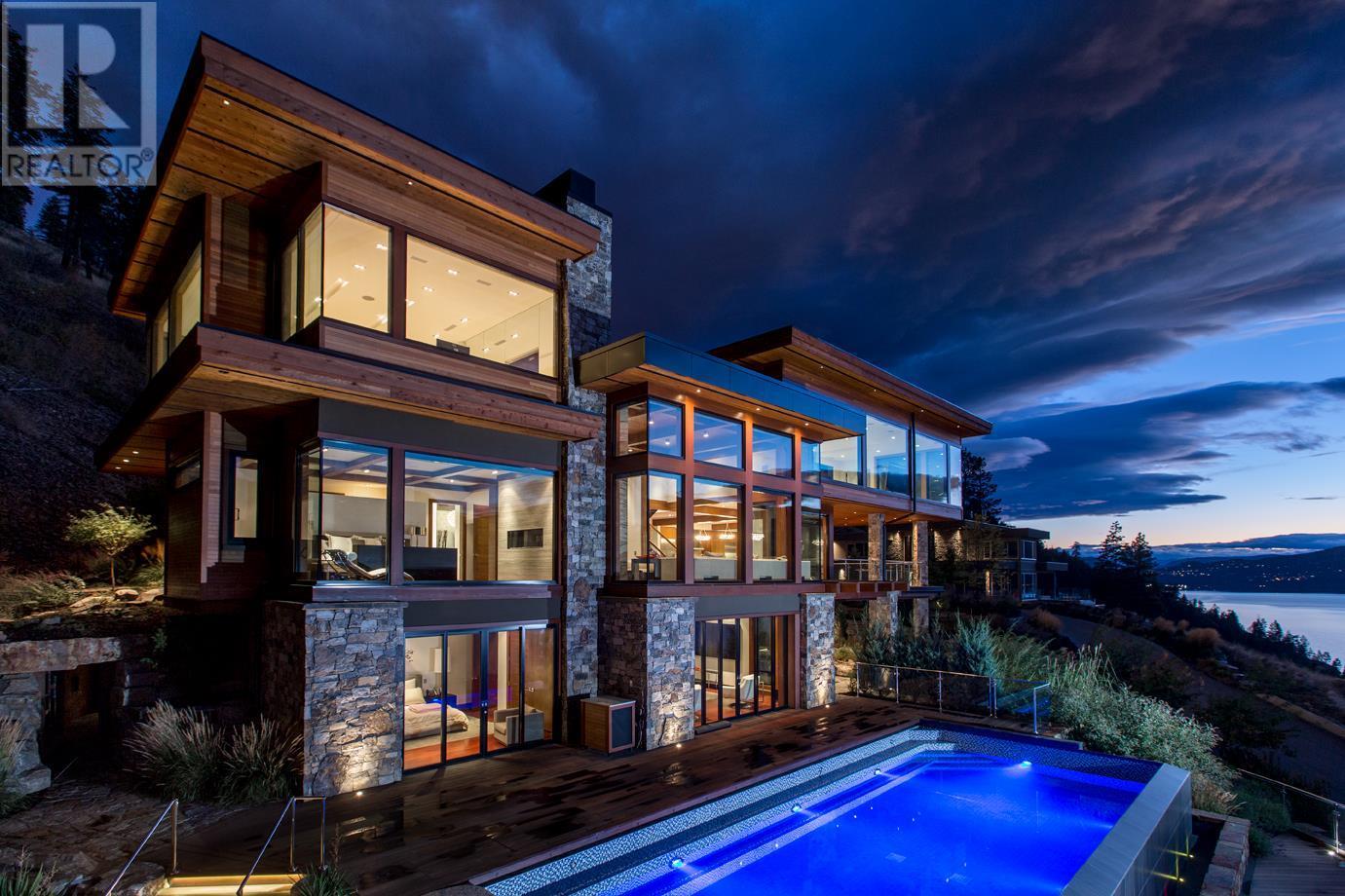
9129 sqft Single Family House
180 Sheerwater Court Unit# 23, Kelowna
$7,498,000
Contact Jas to get more detailed information about this property or set up a viewing.
Contact Jas Cell 250 575 4366
Sheerwater - One of the Okanagan’s most sought-after gated lakefront communities. A distinct modern West Coast architecture is evident through out this exceptionally crafted home perched on natural 2.5-acre setting offering a commanding view of Lake Okanagan. The seamless integration of indoor and outdoor spaces, use of extraordinary large windows, incorporation of wood beams, cedar accents, vaulted roof lines and use of natural elements through a variety of materials and textures has combined to create this timeless design. With over 9000 sq. ft. of living space, an oversized 3-4 car garage, detached casita, infinity pool, rock encased hot tub, 1200 bottle wine cellar, outdoor kitchen and multiple decks and patios to take advantage of the site characteristics. Of special note is the luxurious primary bedroom that is truly beyond compare - this over 3600 sq. ft. space is complimented by a home gym, his and hers closets and ensuite, inviting relaxation room and a view to be remembered from the wall of windows! Ease of access to lakeside dock with full time boat moorage. (id:6770)
| Basement | |
| Other | 39'2'' x 39'5'' |
| 3pc Bathroom | 9'10'' x 8'5'' |
| Bedroom | 14'5'' x 17'11'' |
| Media | 11'5'' x 17'11'' |
| Recreation room | 22'11'' x 23'3'' |
| Utility room | 9'10'' x 15'1'' |
| Den | 16'1'' x 15'11'' |
| Foyer | 12'0'' x 15'11'' |
| Main level | |
| Other | 5'0'' x 6'0'' |
| Sauna | 5'0'' x 6'0'' |
| Other | 6'7'' x 15'0'' |
| 3pc Bathroom | 7'5'' x 5'5'' |
| Other | ' x ' |
| 5pc Ensuite bath | 10'4'' x 19'2'' |
| 4pc Bathroom | 5'10'' x 10'6'' |
| 3pc Ensuite bath | 5'11'' x 10'7'' |
| 2pc Bathroom | 6'4'' x 7'8'' |
| Bedroom | 16'4'' x 11'1'' |
| Bedroom | 17'7'' x 11'2'' |
| Bedroom | 11'10'' x 12'4'' |
| Bedroom | 19'0'' x 21'10'' |
| Dining room | 10'6'' x 15'7'' |
| Living room | 18'7'' x 20'9'' |
| Kitchen | 19'9'' x 18'8'' |
| Second level | |
| Other | 24'6'' x 18'11'' |
| Den | 15'2'' x 18'8'' |
| 4pc Ensuite bath | 19'9'' x 21'7'' |
| 3pc Ensuite bath | 10'5'' x 25'1'' |
| Primary Bedroom | 18'8'' x 43'7'' |






