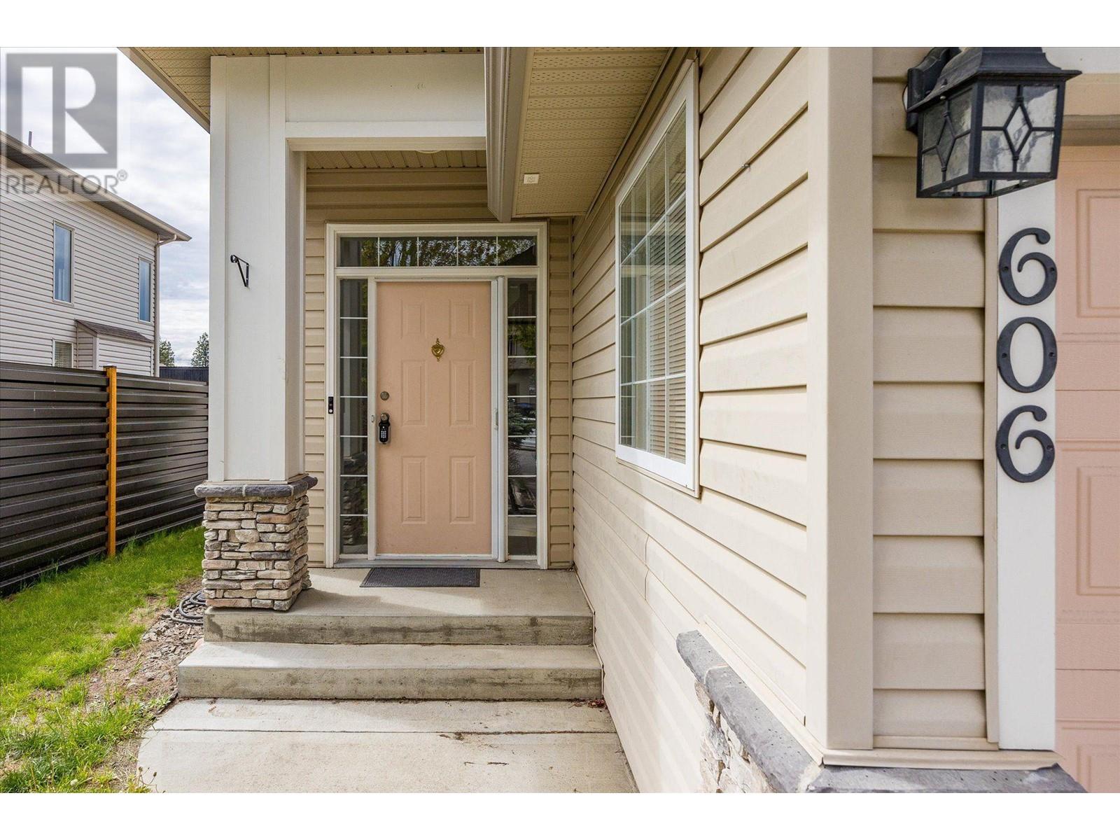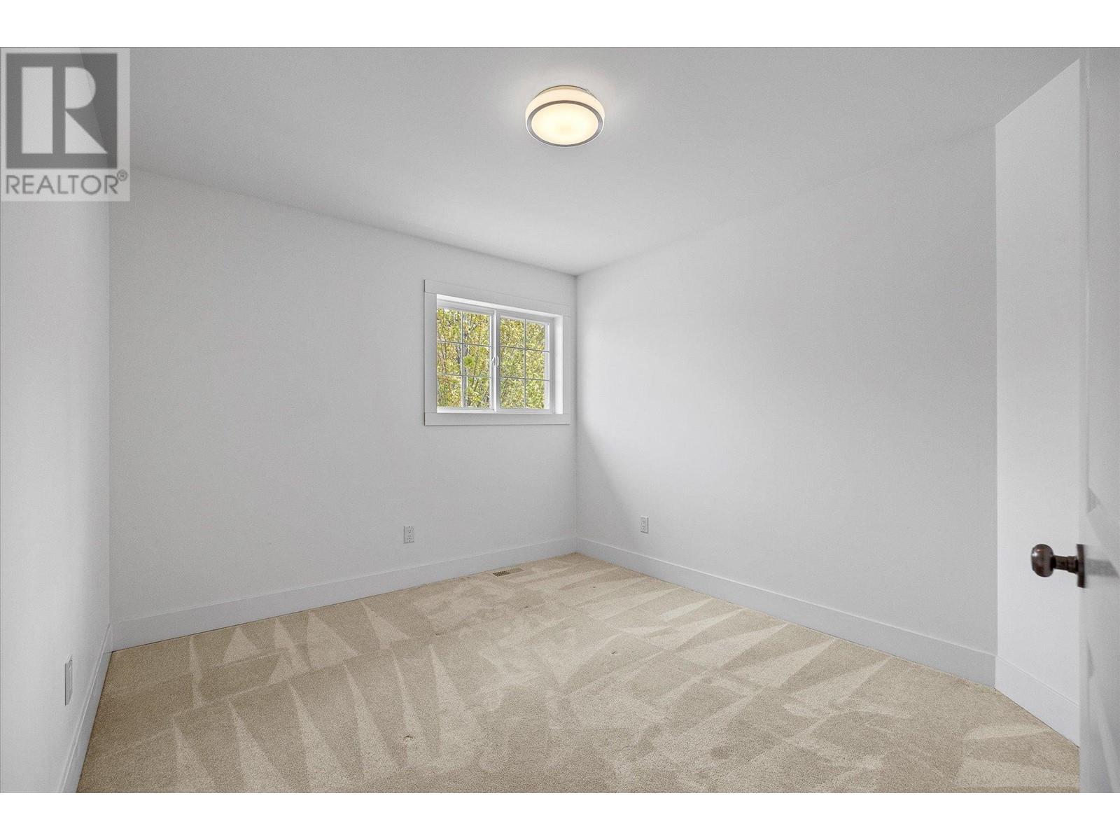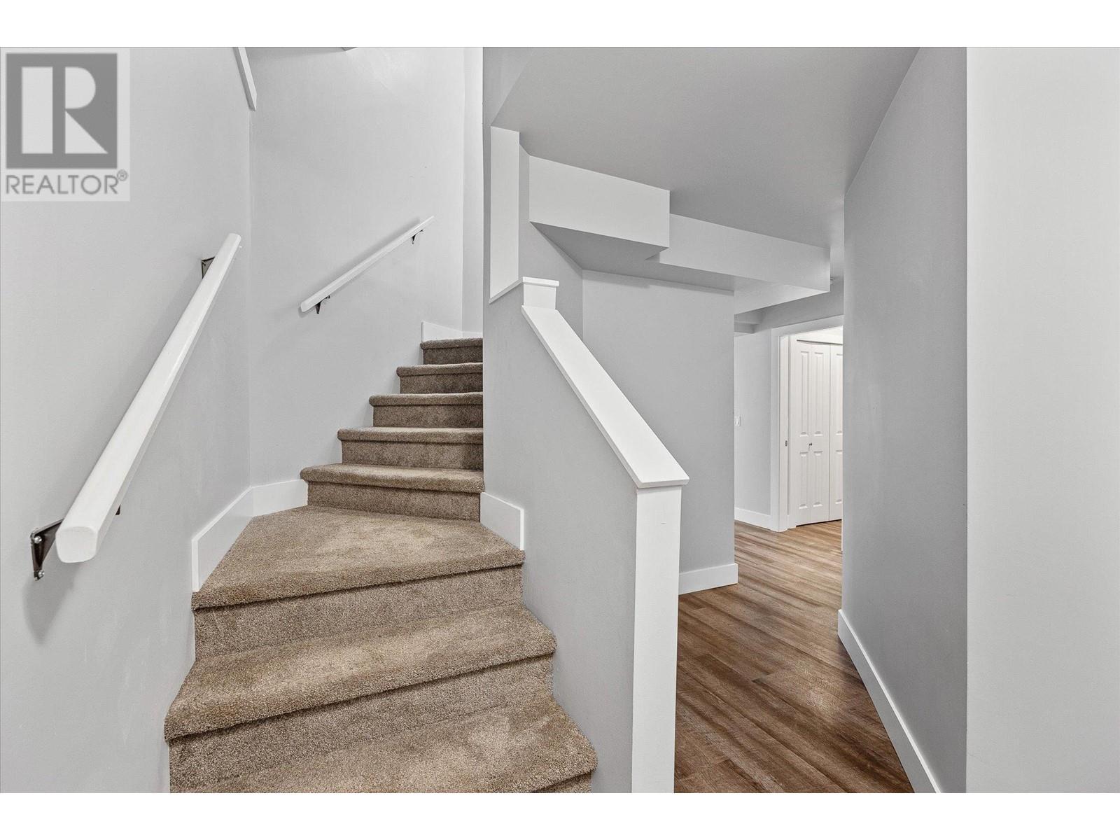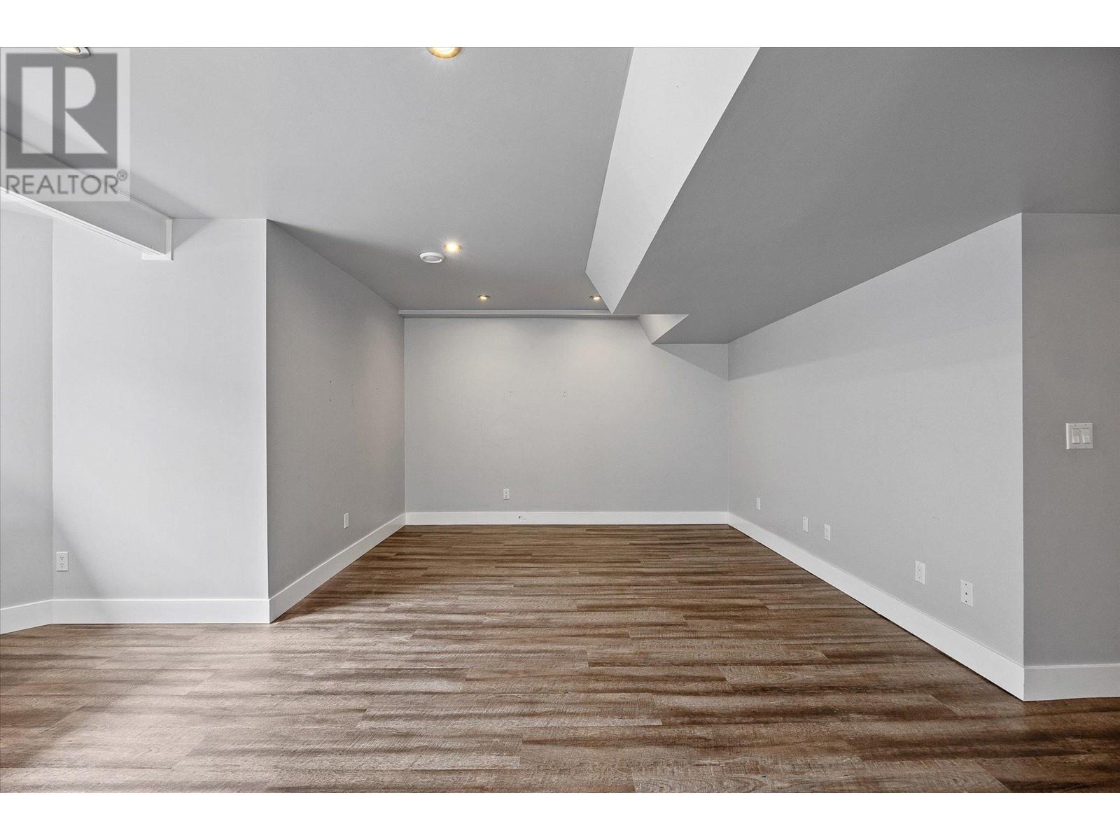- Price: $999,999
- Age: 2003
- Stories: 2
- Size: 2478 sqft
- Bedrooms: 3
- Bathrooms: 4
- See Remarks: Spaces
- Attached Garage: 2 Spaces
- RV: 1 Spaces
- Exterior: Stone, Vinyl siding
- Cooling: Central Air Conditioning
- Appliances: Refrigerator, Dishwasher, Range - Electric, Oven, Washer & Dryer
- Water: Municipal water
- Sewer: Municipal sewage system
- Flooring: Ceramic Tile, Hardwood, Laminate
- Listing Office: Rennie & Associates Realty Ltd.
- MLS#: 10313894
- View: Lake view, Mountain view
- Fencing: Fence
- Cell: (250) 575 4366
- Office: 250-448-8885
- Email: jaskhun88@gmail.com
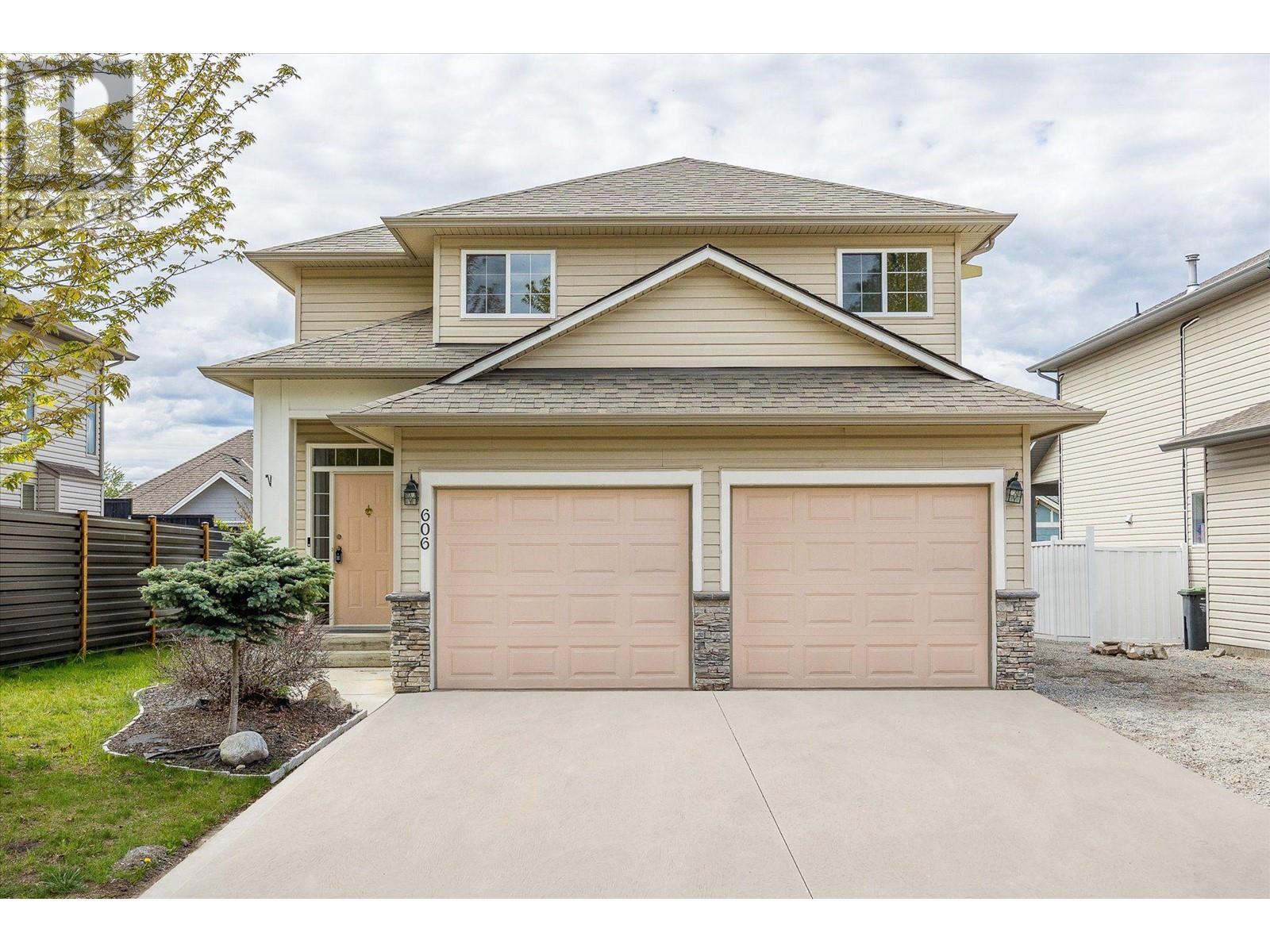
2478 sqft Single Family House
606 South Crest Drive Lot# 11, Kelowna
$999,999
Contact Jas to get more detailed information about this property or set up a viewing.
Contact Jas Cell 250 575 4366
Located in the desirable Upper Mission, this home boasts a fantastic layout, finished basement, 3 bedrooms upstairs including a spacious primary suite with a peek-a-boo lake view! Ample storage throughout and a double car garage. There is additional parking for your boat or RV!!! The basement offers a large family rec room, space for an office, gym, or 4th bedroom which could easily be closed off. Or, add stairs and a side door for a legal suite. Washer, dryer, and dishwasher all new in 2022. 25k in updates including new paint, baseboards, trim, carpet, leveling and new sod in backyard. This lovely home is part of the prestigious Anne McClymont Elementary, Canyon Falls Middle School, and OKM High School catchment area. New shopping district (opening soon). Also nearby are wineries, beaches, and regional parks. Enjoy the community treehouse at the end of the street in the summer or skate on the pond in the winter! Imagine returning from skating to a glass of local wine by the gas fireplace! Motivated seller and flexible closing. Easy to show! (id:6770)
| Basement | |
| Storage | 7'11'' x 2'10'' |
| Full bathroom | 11'4'' x 4'8'' |
| Recreation room | 26'2'' x 17'5'' |
| Main level | |
| Full bathroom | 4'9'' x 5'0'' |
| Dining room | 9'9'' x 10'6'' |
| Living room | 14' x 13' |
| Kitchen | 12'0'' x 15'6'' |
| Foyer | 6'8'' x 13'5'' |
| Second level | |
| Bedroom | 10' x 11'3'' |
| Bedroom | 9'10'' x 11'4'' |
| Other | 6'9'' x 7'10'' |
| Full ensuite bathroom | 12' x 14'3'' |
| Primary Bedroom | 15' x 14'2'' |












