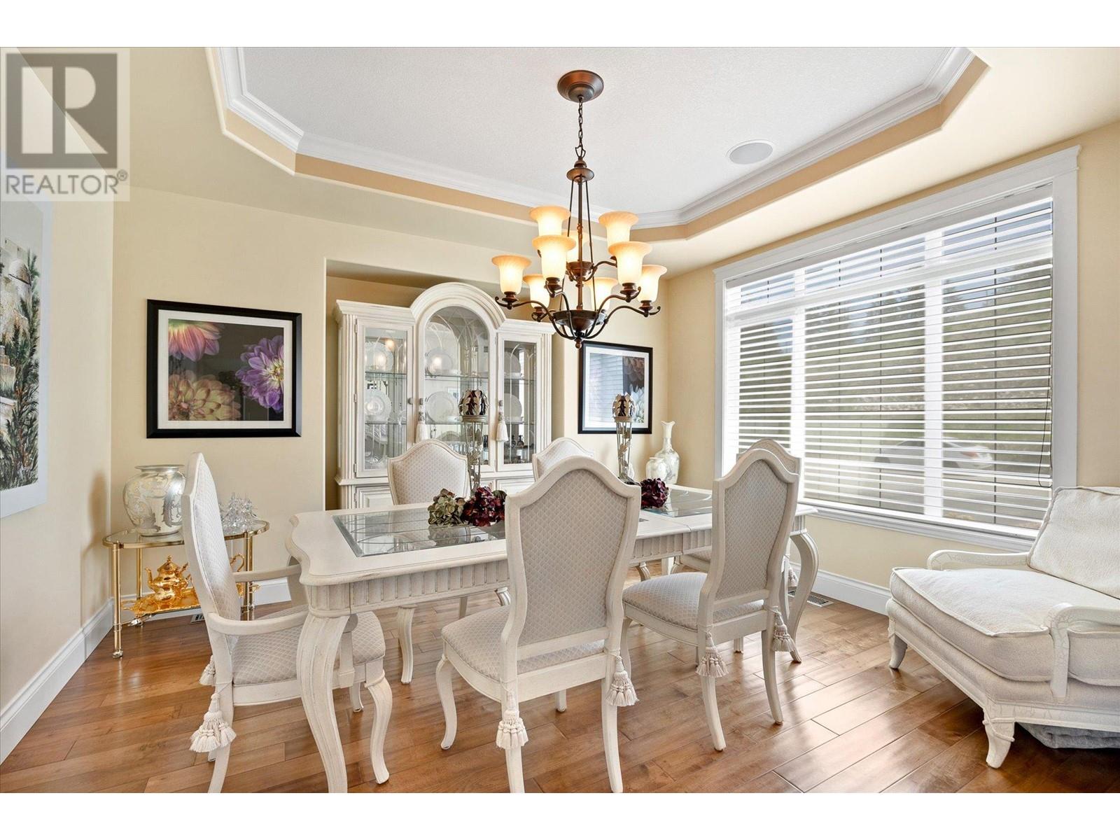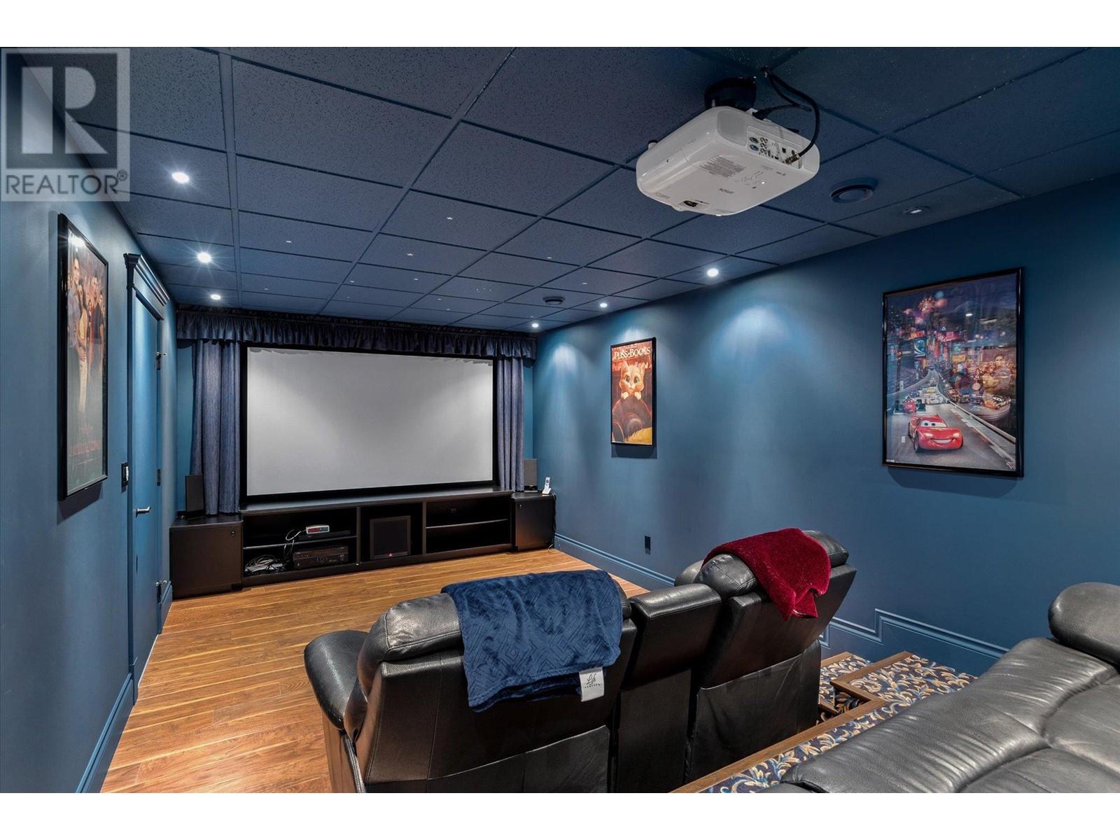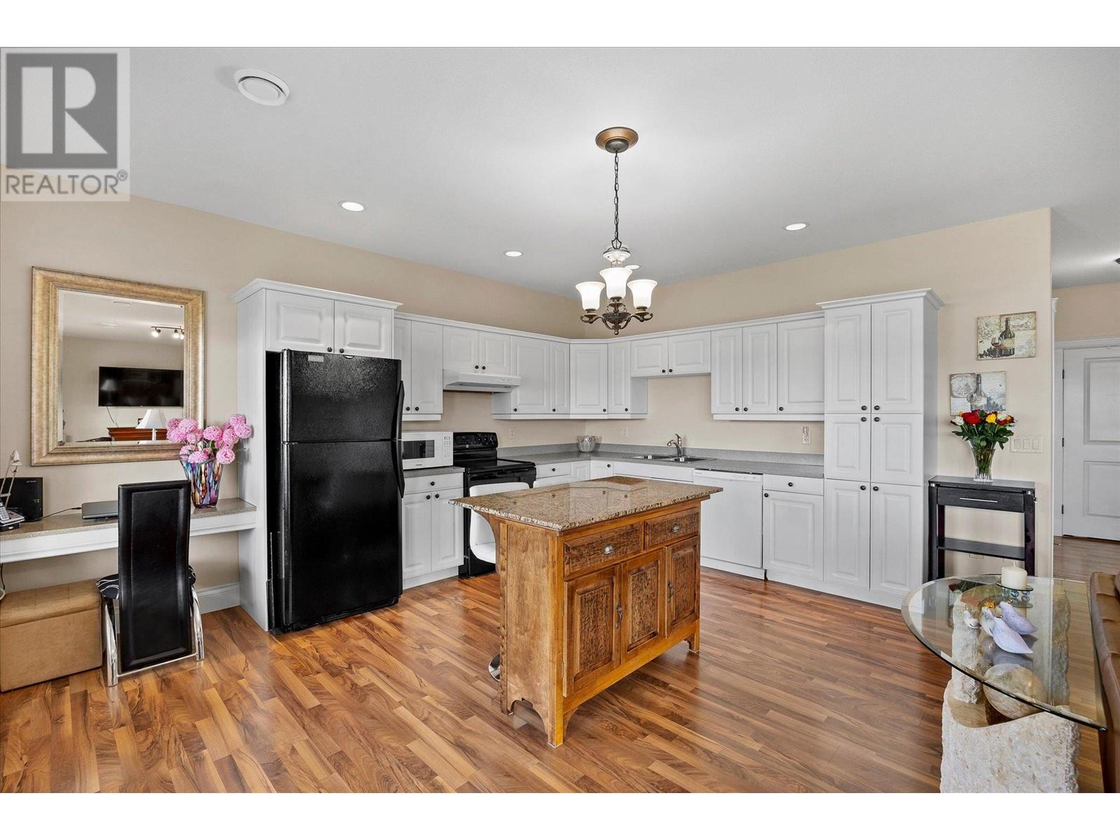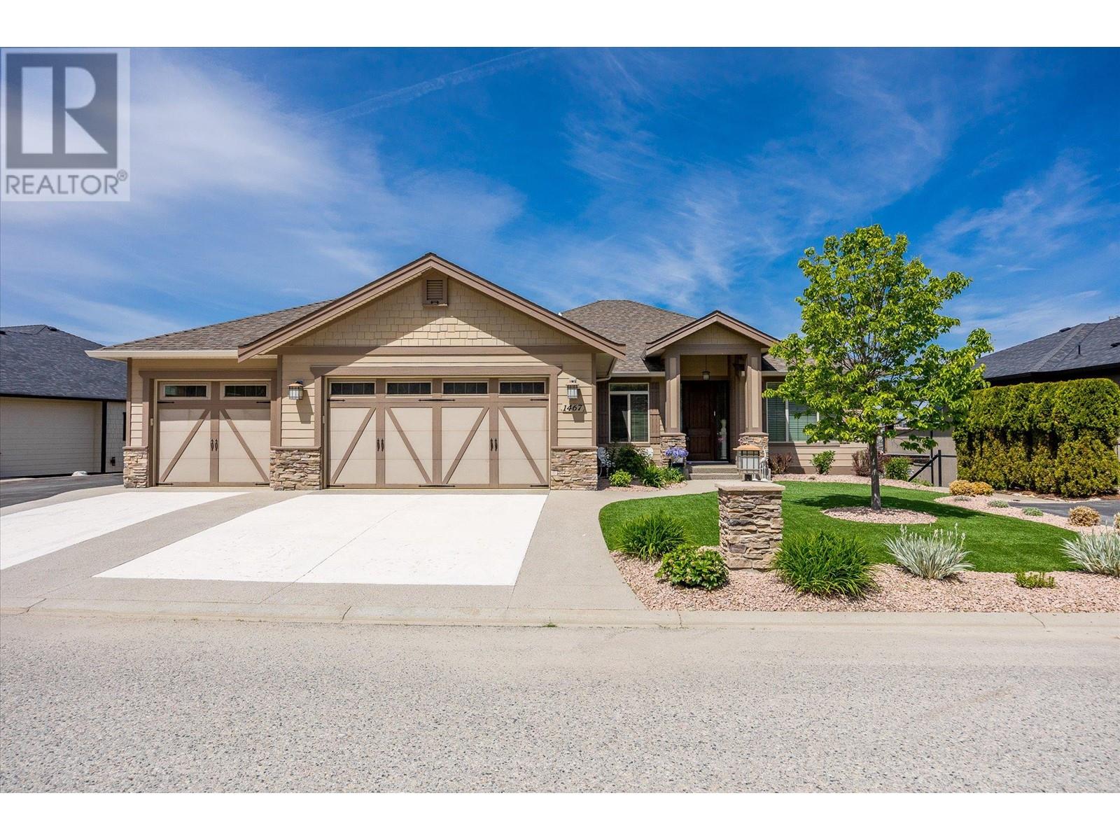- Price: $1,599,000
- Age: 2008
- Stories: 2
- Size: 4136 sqft
- Bedrooms: 5
- Bathrooms: 4
- Attached Garage: 3 Spaces
- Exterior: Stone, Composite Siding
- Cooling: Central Air Conditioning
- Appliances: Refrigerator, Dishwasher, Dryer, Range - Electric, Range - Gas, Microwave, Washer
- Water: Municipal water
- Sewer: Municipal sewage system
- Flooring: Carpeted, Hardwood, Tile
- Listing Office: RE/MAX Kelowna
- MLS#: 10313833
- View: City view, Lake view, Mountain view, Valley view
- Landscape Features: Landscaped, Underground sprinkler
- Cell: (250) 575 4366
- Office: 250-448-8885
- Email: jaskhun88@gmail.com
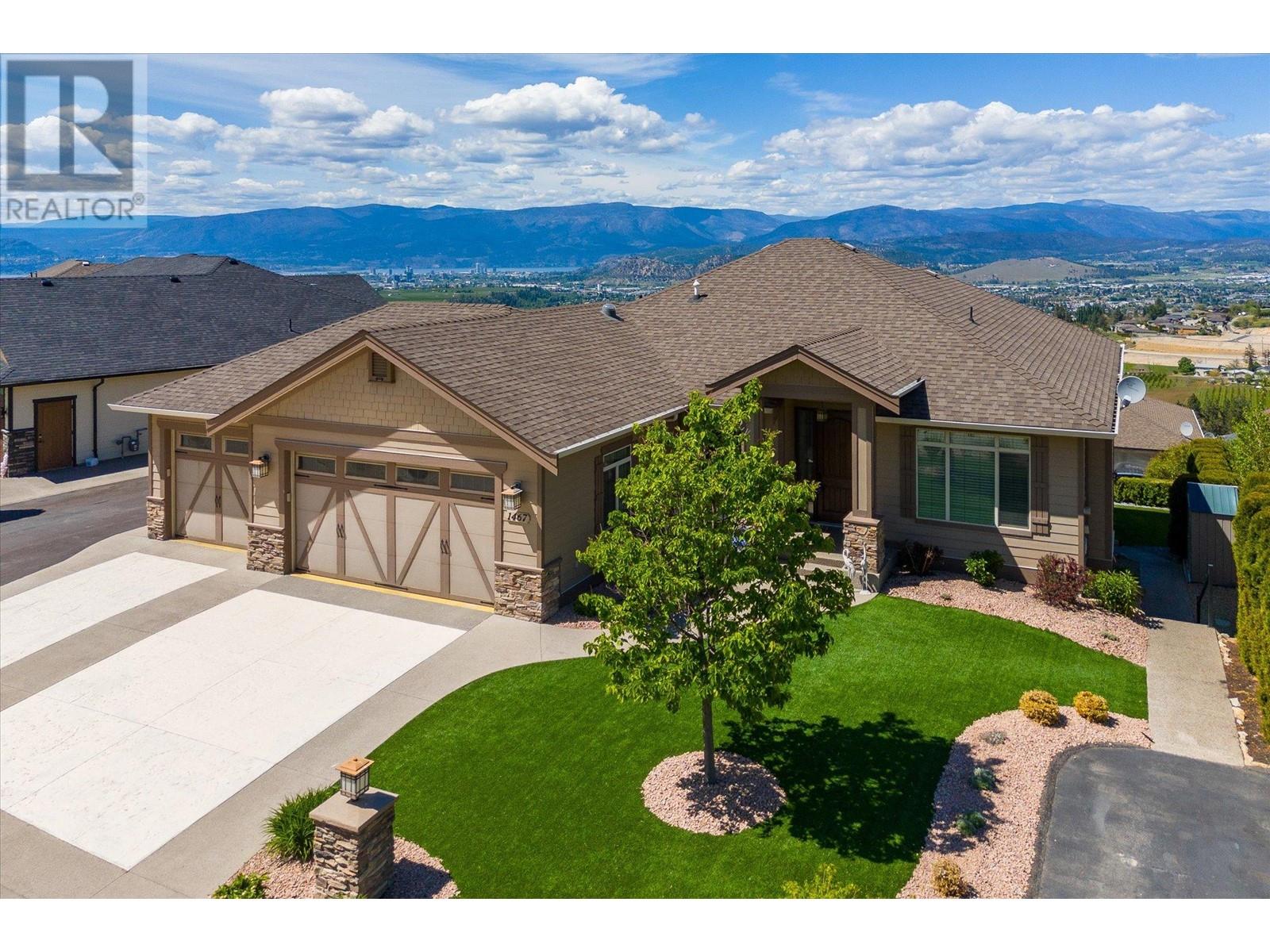
4136 sqft Single Family House
1467 Montenegro Drive, Kelowna
$1,599,000
Contact Jas to get more detailed information about this property or set up a viewing.
Contact Jas Cell 250 575 4366
Check! Check! Check! That’s the sound of all your house-hunting boxes being checked! THIS IS THE ONE and it definitely has the Wow Factor! The question now is ... What will be your favorite? The surrounding view of the lake and mountains set on a quiet no-through street, or will it be the fact that there is a 3 car garage (one of them completely separate), massive outdoor parking with RV parking and a sani-station? So many gems to choose from and the list is endless but here’s a few of our favorites: picture-perfect Syn lawn, no neighbors above looking down, pool-sized yard, dual backyard entrance, all main living on one level including the primary bedroom and office, hand-scraped maple flooring, California shutters and custom designed woodwork throughout, stunning kitchen with beveled edged granite counters, 3 bedrooms on the lower level (one with a private entrance), media room with professional sound system, beautiful covered deck just off the kitchen and if that’s not enough, this home also boasts a beautiful 1 bed LEGAL SUITE with great storage, large patio area and views. This gorgeous Kirschner Mountain home is an eye catching box checker ~ Call your favourite Realtor and come check it out! All measurements are approximate and taken from iGuide. (id:6770)
| Additional Accommodation | |
| Living room | 16'2'' x 14'9'' |
| Kitchen | 16'2'' x 14'9'' |
| Primary Bedroom | 13' x 13'3'' |
| Basement | |
| Bedroom | 12'5'' x 14'2'' |
| 4pc Bathroom | 8'11'' x 10'4'' |
| Bedroom | 10'9'' x 12'4'' |
| Bedroom | 21'11'' x 11'9'' |
| Family room | 10'3'' x 20'7'' |
| Media | 11'1'' x 19'1'' |
| Utility room | 11'6'' x 12'3'' |
| Main level | |
| Dining room | 13'7'' x 12'9'' |
| Office | 17'6'' x 10'7'' |
| Living room | 24'1'' x 18'11'' |
| Kitchen | 14'9'' x 12'10'' |
| Dining nook | 9'3'' x 11'5'' |
| Primary Bedroom | 15'3'' x 14'8'' |
| 5pc Ensuite bath | 16'3'' x 8'3'' |
| Partial bathroom | 6'6'' x 5'8'' |
| Laundry room | 11' x 9'1'' |













