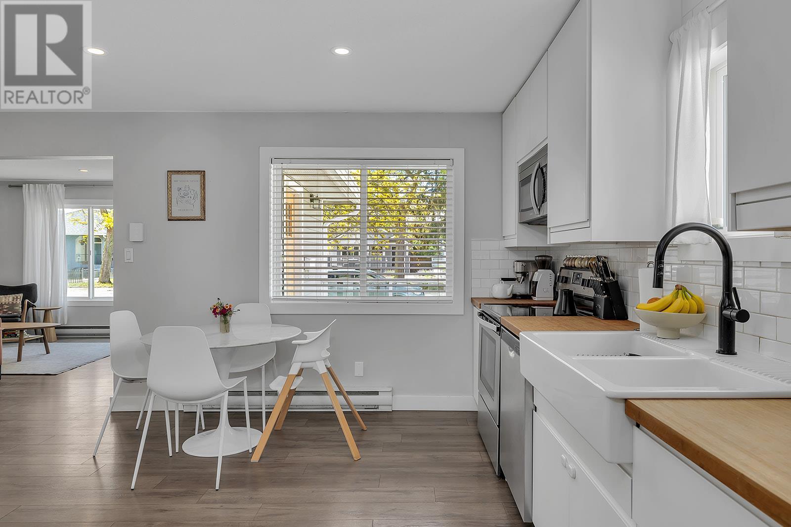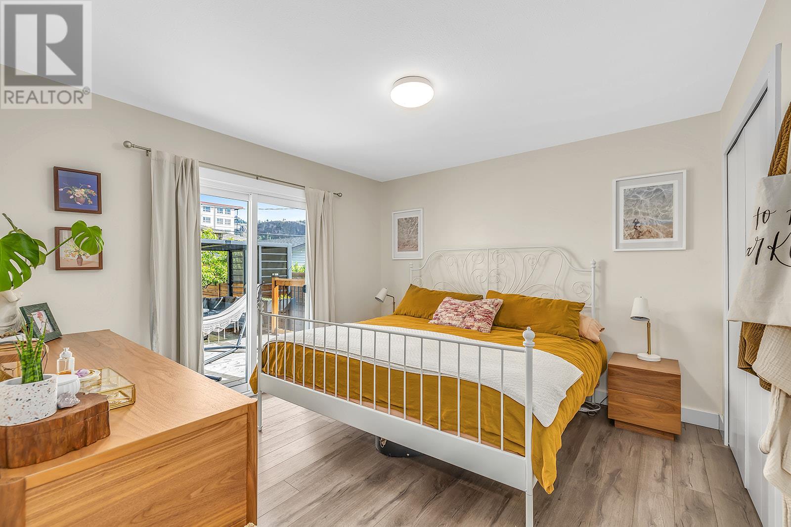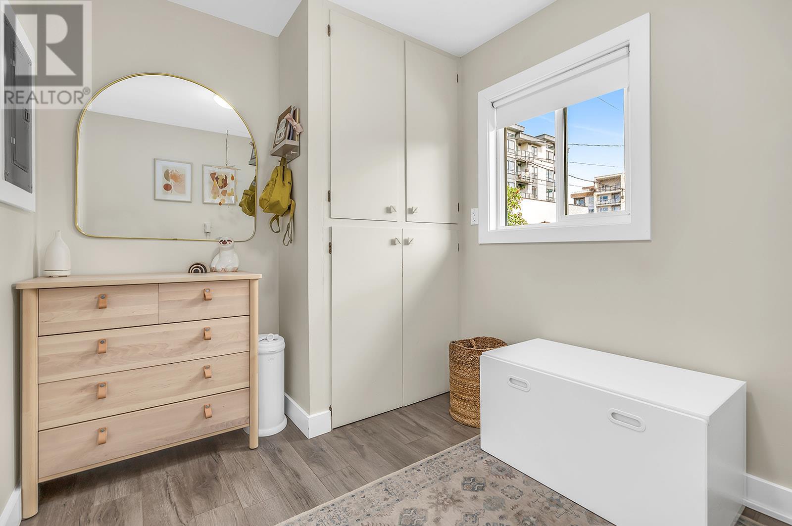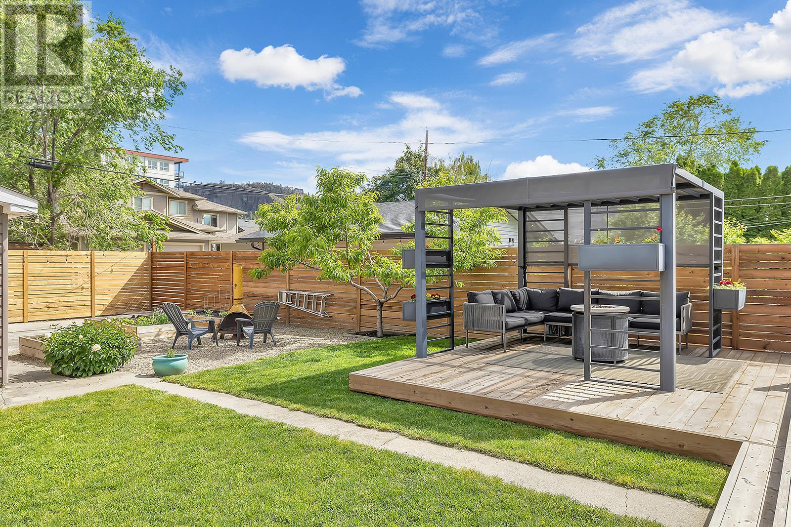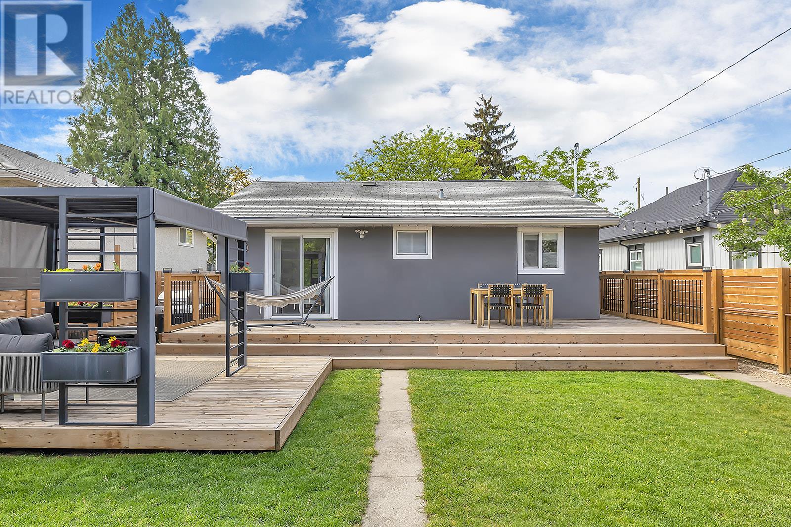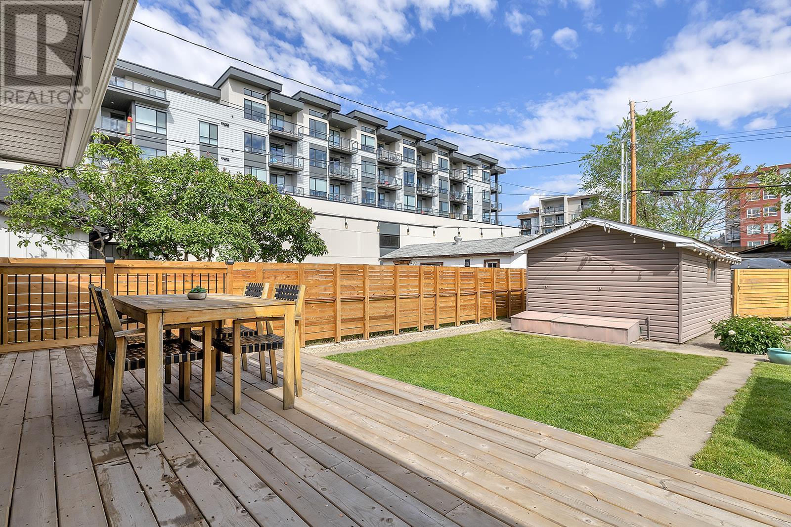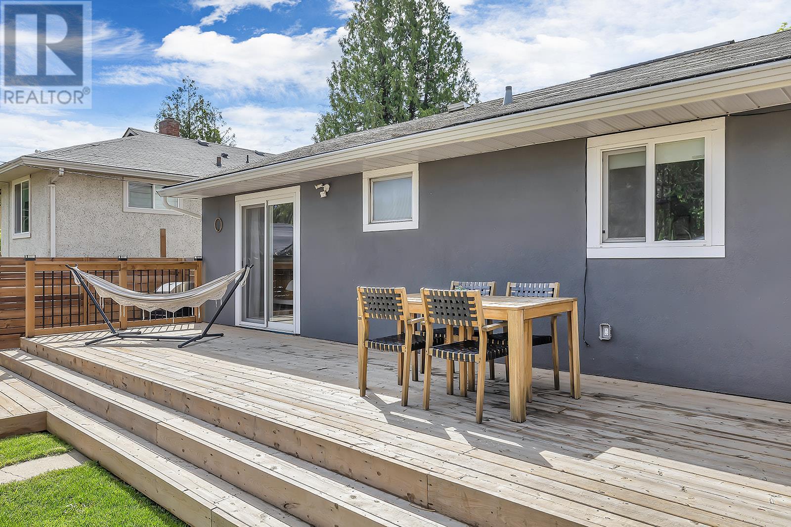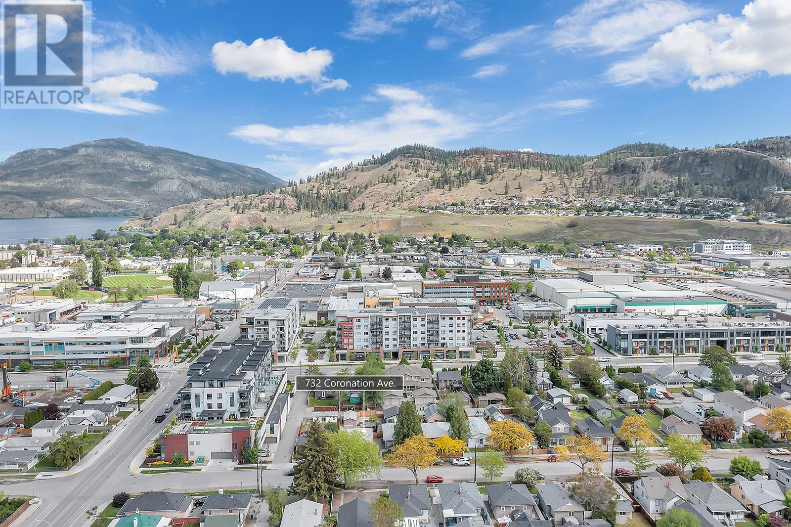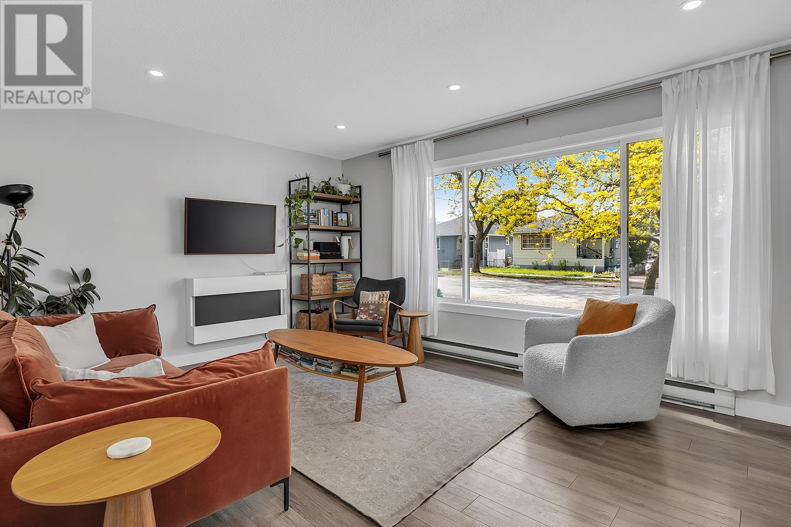- Price: $819,000
- Age: 1965
- Stories: 1
- Size: 942 sqft
- Bedrooms: 3
- Bathrooms: 1
- Detached Garage: 1 Spaces
- Exterior: Stucco
- Water: Municipal water
- Sewer: Municipal sewage system
- Flooring: Laminate
- Listing Office: RE/MAX Kelowna
- MLS#: 10315314
- View: Mountain view
- Fencing: Fence
- Cell: (250) 575 4366
- Office: 250-448-8885
- Email: jaskhun88@gmail.com

942 sqft Single Family House
732 Coronation Avenue, Kelowna
$819,000
Contact Jas to get more detailed information about this property or set up a viewing.
Contact Jas Cell 250 575 4366
This single-family home in Kelowna North is ready to welcome you to the heart of the city. This neighbourhood is near Kelowna’s downtown district known for restaurants, shopping, and entertainment all while being a short drive from the beautiful nature of the Okanagan. It doesn’t get more convenient than this. The front of this home houses the living room with a large window and electric fireplace making the space bright and inviting. As you continue through the home, you’ll find the dining area and kitchen updated with a farmhouse sink and butcher block countertops, giving the space a modern farmhouse feel. Through the kitchen is the first of the bedrooms and a connecting door to the backyard deck. Down the hall is the next bedroom, followed by the primary with sliding doors to the backyard and the home’s 4-piece bathroom. A highlight of this property is the ample outdoor space. The fenced backyard has a large deck, green space, and a stone-landscaped area with a garden. This backyard is perfect for entertaining and family activities. Enjoy fresh peaches throughout the summer with your very own, backyard peach tree. This well cared for home has been updated which can be seen in areas such as the kitchen, the well-planned outdoor space and the addition of a smart thermostat. 732 Coronation Ave is your opportunity to have the luxury of Downtown Kelowna living while having privacy and outdoor space. . (id:6770)
| Main level | |
| Full bathroom | 4'11'' x 7'7'' |
| Bedroom | 11'8'' x 9'10'' |
| Bedroom | 11' x 7'8'' |
| Dining room | 9' x 9'4'' |
| Kitchen | 10'4'' x 15'3'' |
| Living room | 17'11'' x 11'7'' |
| Secondary Dwelling Unit | |








