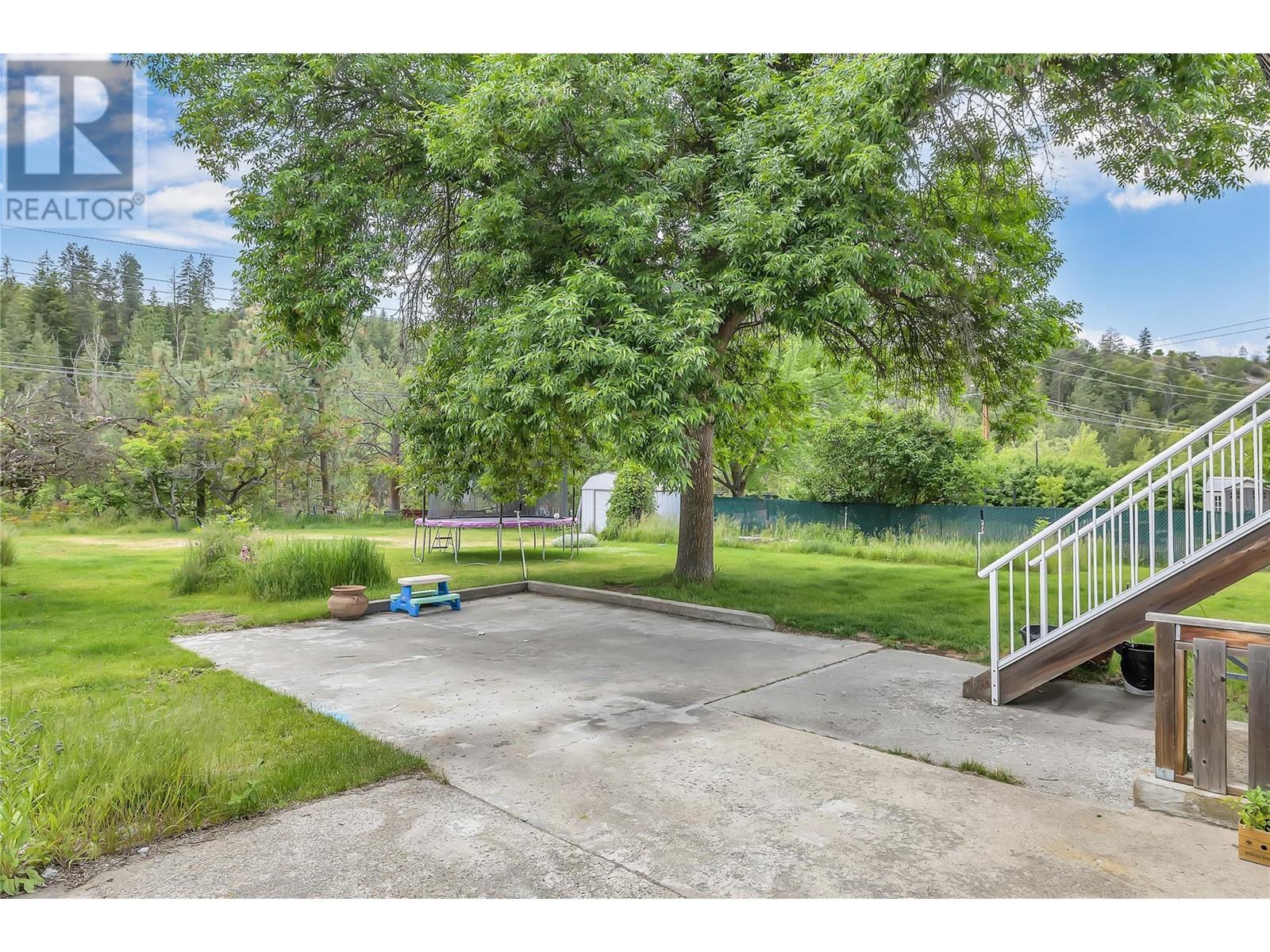- Price: $998,000
- Age: 1976
- Stories: 2
- Size: 2530 sqft
- Bedrooms: 5
- Bathrooms: 2
- See Remarks: Spaces
- Oversize: Spaces
- RV: 2 Spaces
- Exterior: Brick, Stucco, Wood siding
- Cooling: Central Air Conditioning
- Appliances: Refrigerator, Range - Electric, Microwave, Washer & Dryer
- Water: Municipal water
- Sewer: Municipal sewage system
- Flooring: Carpeted, Tile, Vinyl
- Listing Office: Royal LePage Kelowna
- MLS#: 10315848
- View: River view, View (panoramic)
- Cell: (250) 575 4366
- Office: 250-448-8885
- Email: jaskhun88@gmail.com

2530 sqft Single Family House
811 Tamarack Drive, Kelowna
$998,000
Contact Jas to get more detailed information about this property or set up a viewing.
Contact Jas Cell 250 575 4366
INCREDIBLE LOCATION! Tranquil, creek-side living with so much potential! This spacious 5 bedroom, 2,500 sq.ft. home sits on a massive 0.3 acre lot backing onto Mission Creek Greenway and is located on one of the most sought after streets in South Rutland. The main floor is complete w/ 3 beds, large living room w/ cozy wood burning fireplace and an oversized window that fills the home w/ nature light. The kitchen opens into the dining room w/ direct access to the covered patio overlooking the backyard that feels like your own private park. The spacious, flat yard provides an abundance of outdoor space w/ plenty of room for gardening and possibilities to include a pool, detached garage, or shop. Downstairs you'll find spacious recreation room & additional storage. The walk-out lower level has 2 bed LEGAL SUITE ideal as a mortgage helper. Many updates including new A/C, heat pump, windows, upgrade to 200 Amp panel, and more. The large driveway allows ample parking for several vehicles, RV/Trailer, or Boat. Surrounded by the serenity of nature with access to hiking trails and close proximity to all amenities, schools, shopping, transit, parks, and more. An amazing opportunity to own a great family home or investment property in an incredible, quiet, centrally located neighbourhood. This generous sized RU1 Lot also offers development potential allowing up to 4 dwelling units. Truly exceptional value in a highly desirable location! (id:6770)
| Basement | |
| Lower level | |
| Kitchen | 7'6'' x 14' |
| Bedroom | 10'8'' x 10'6'' |
| Primary Bedroom | 11'8'' x 14' |
| 3pc Bathroom | 7'2'' x 6'11'' |
| Main level | |
| Bedroom | 16'2'' x 11'6'' |
| Bedroom | 12'11'' x 9' |
| Primary Bedroom | 11'11'' x 12'5'' |
| Dining room | 11' x 9'1'' |
| Living room | 14'3'' x 19'3'' |
| Kitchen | 10'7'' x 12'7'' |



































