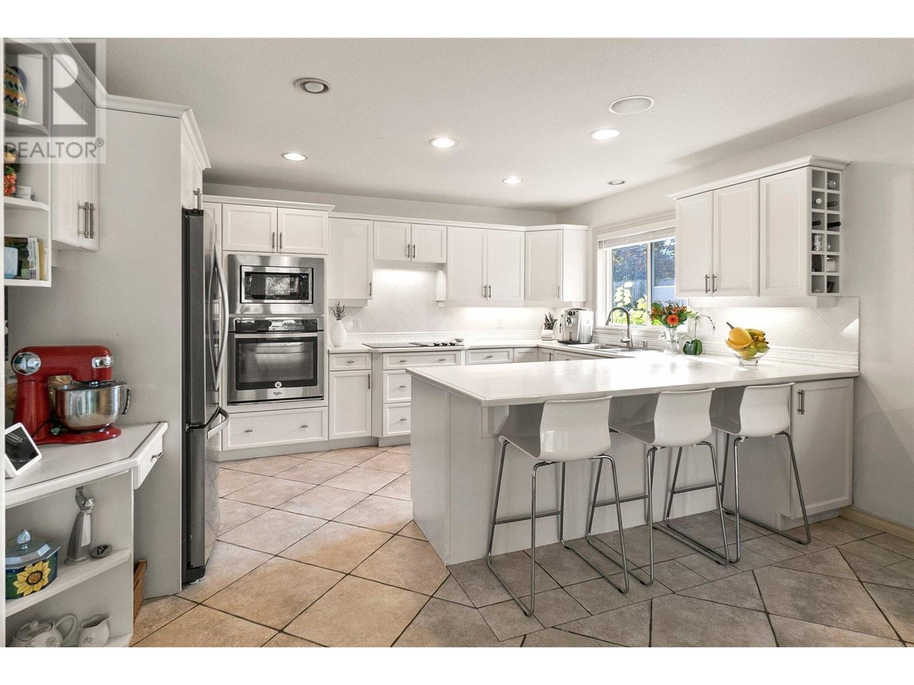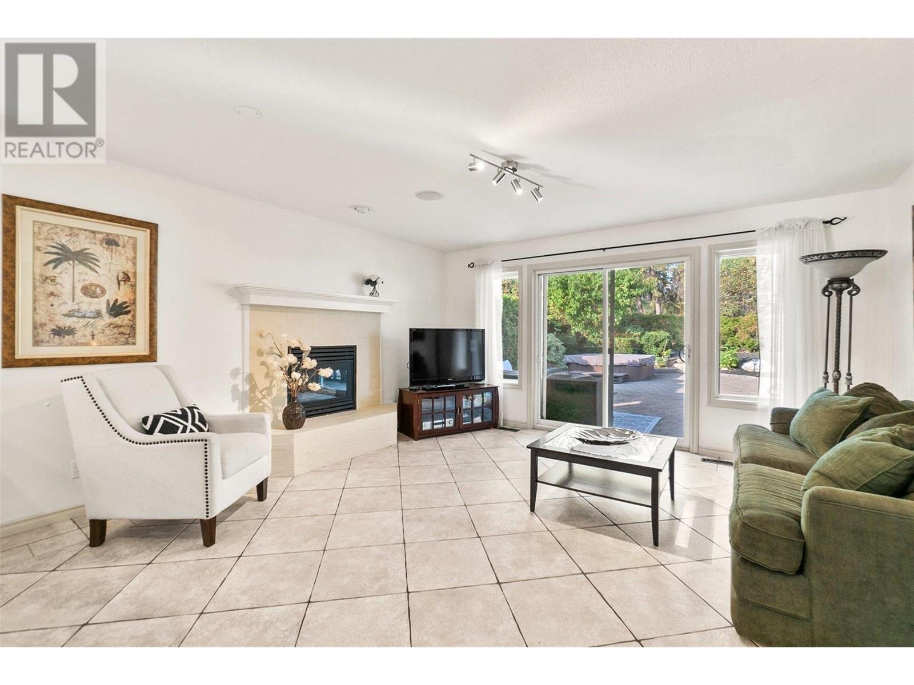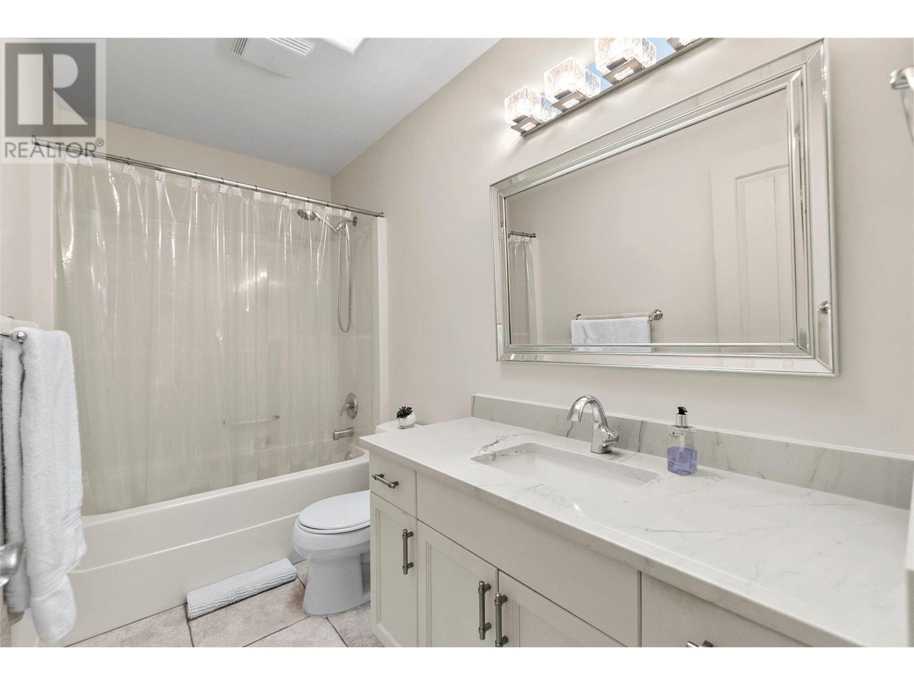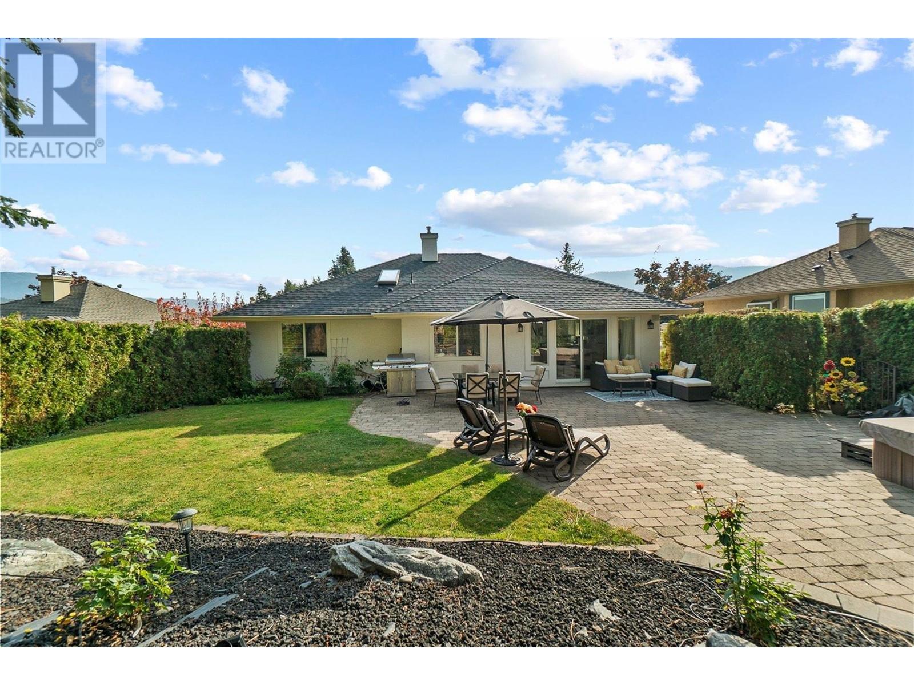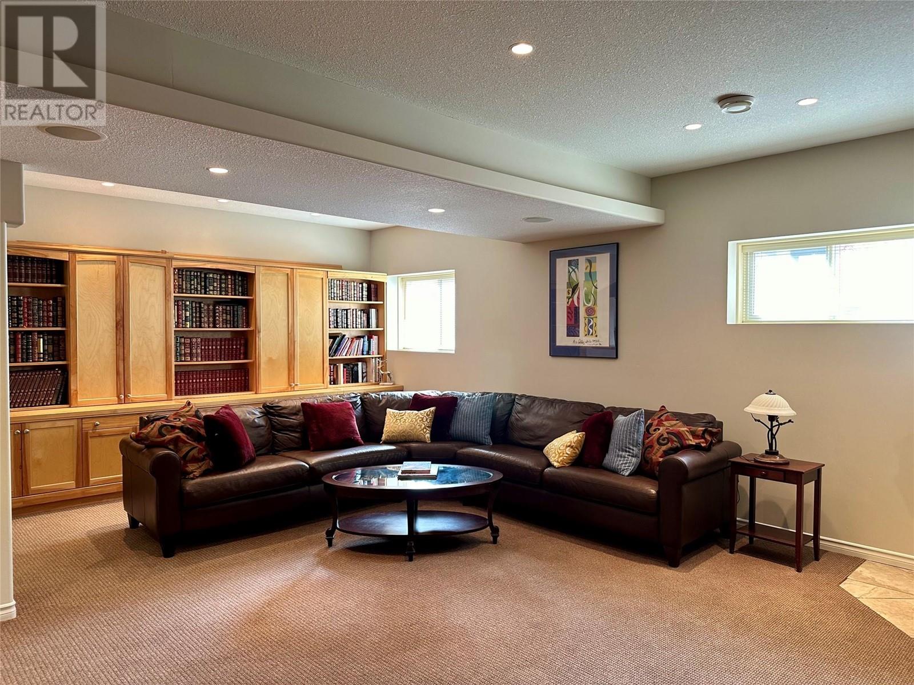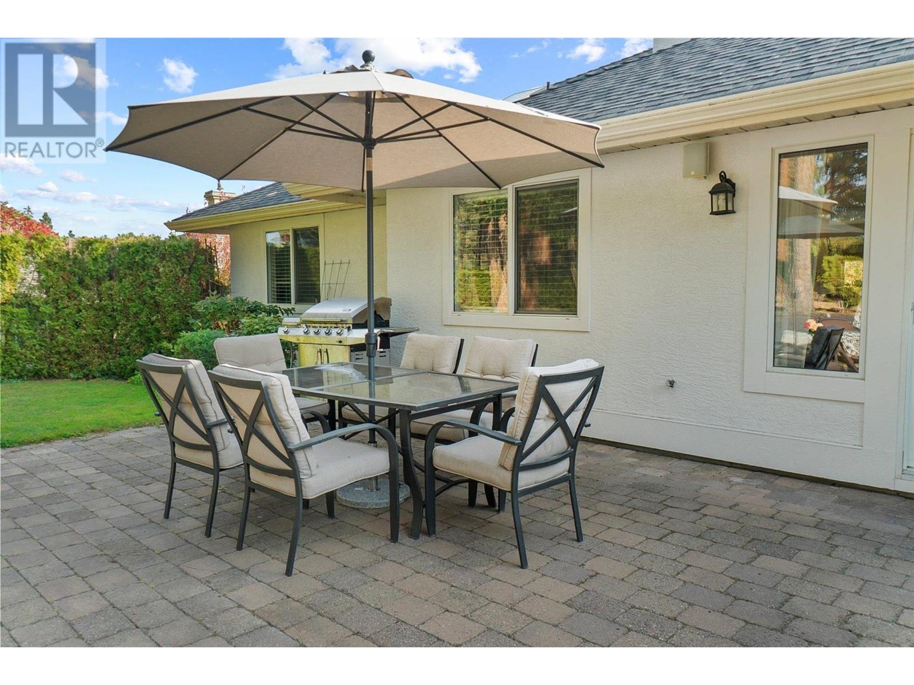- Price: $998,000
- Age: 1997
- Stories: 2
- Size: 2914 sqft
- Bedrooms: 4
- Bathrooms: 3
- Attached Garage: 2 Spaces
- Exterior: Stucco
- Cooling: Central Air Conditioning
- Appliances: Refrigerator, Dishwasher, Dryer, Range - Electric, Microwave, Washer, Oven - Built-In
- Water: Municipal water
- Sewer: Municipal sewage system
- Flooring: Carpeted, Ceramic Tile
- Listing Office: RE/MAX Kelowna
- MLS#: 10315922
- Landscape Features: Landscaped, Underground sprinkler
- Cell: (250) 575 4366
- Office: 250-448-8885
- Email: jaskhun88@gmail.com

2914 sqft Single Family House
3941 Gallaghers Circle, Kelowna
$998,000
Contact Jas to get more detailed information about this property or set up a viewing.
Contact Jas Cell 250 575 4366
Welcome to your spacious and quiet family home at 3941 Gallaghers Circle, located a short drive from downtown; on the 5th hole of Gallaghers Canyon Golf Course. Priced below its tax assessment, this well designed 2900 sq ft floor plan, features 3 bedrooms upstairs and one downstairs, providing ample space for a family. The large, private, level backyard is perfect for outdoor activities. Inside, the bright kitchen and family room are ideal for gatherings. Or take in the views from your deck overlooking the neighborhood and hills beyond. This welcoming home features built-in cabinetry, 3 fireplaces, recently painted interior walls and doors. The entrance to this home is on the lower level, showcasing a staircase the leads up to the main living space. The downstairs area is inviting, perfect for family and friends, featuring a large, bright office, a bedroom, and a bathroom. There is also an oversized laundry room with outdoor access. The spacious family room downstairs includes a wet bar and fireplace creating a cozy and functional space. Enjoy all that Gallaghers Canyon has to offer, including indoor pool, spa, fitness centre, games room, tennis courts and 2 amazing golf courses! (id:6770)
| Main level | |
| Media | 26'4'' x 24'6'' |
| Bedroom | 16'0'' x 15'4'' |
| Den | 12'8'' x 14'10'' |
| Second level | |
| 4pc Bathroom | 4'11'' x 10'0'' |
| Bedroom | 10'0'' x 10'6'' |
| Bedroom | 11'0'' x 10'4'' |
| Primary Bedroom | 13'10'' x 13'10'' |
| Family room | 15'0'' x 15'4'' |
| Kitchen | 14'0'' x 10'6'' |
| Dining room | 14'0'' x 10'0'' |
| Living room | 13'10'' x 15'10'' |





