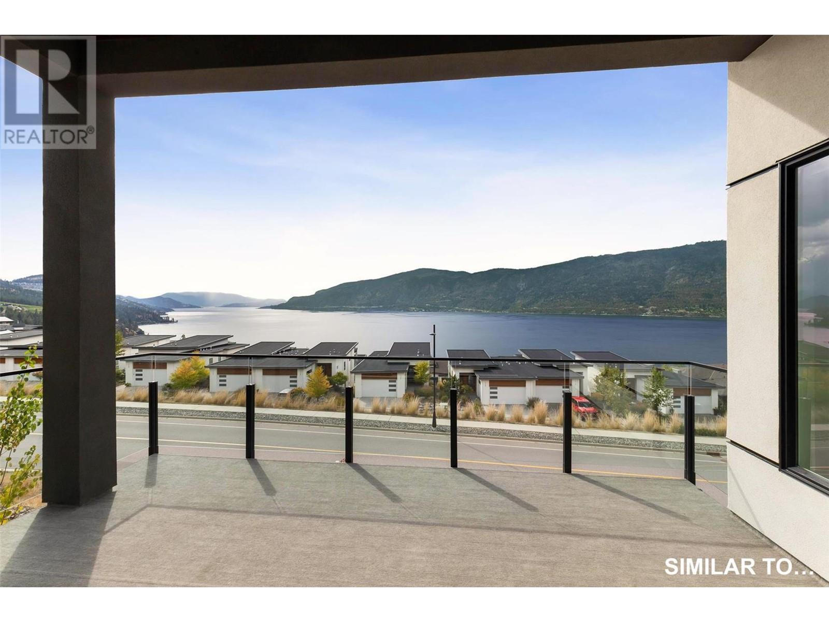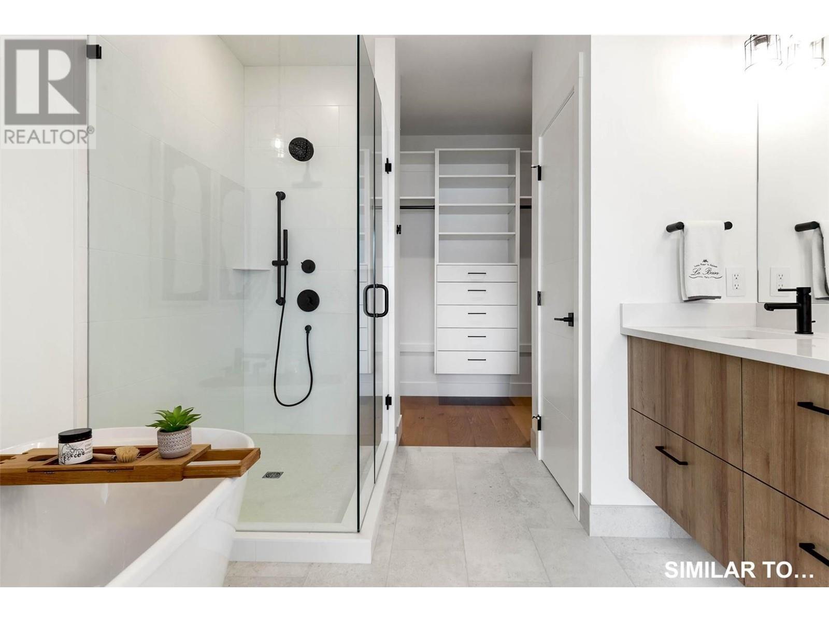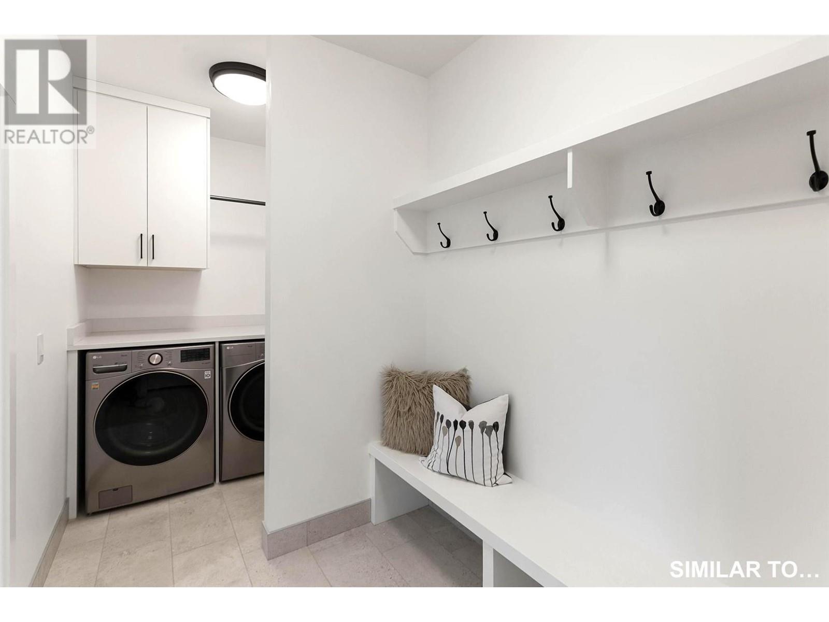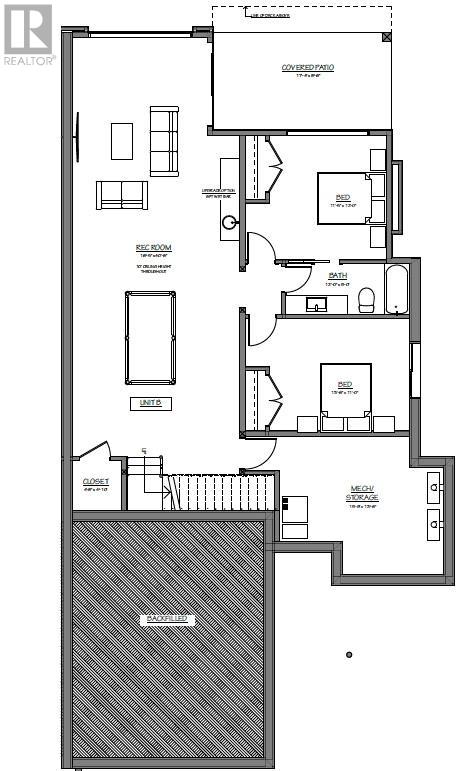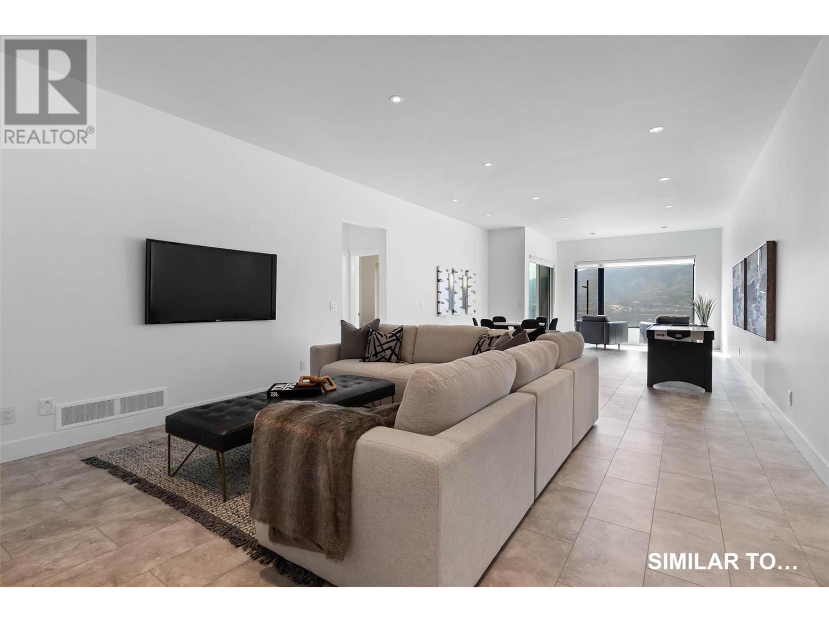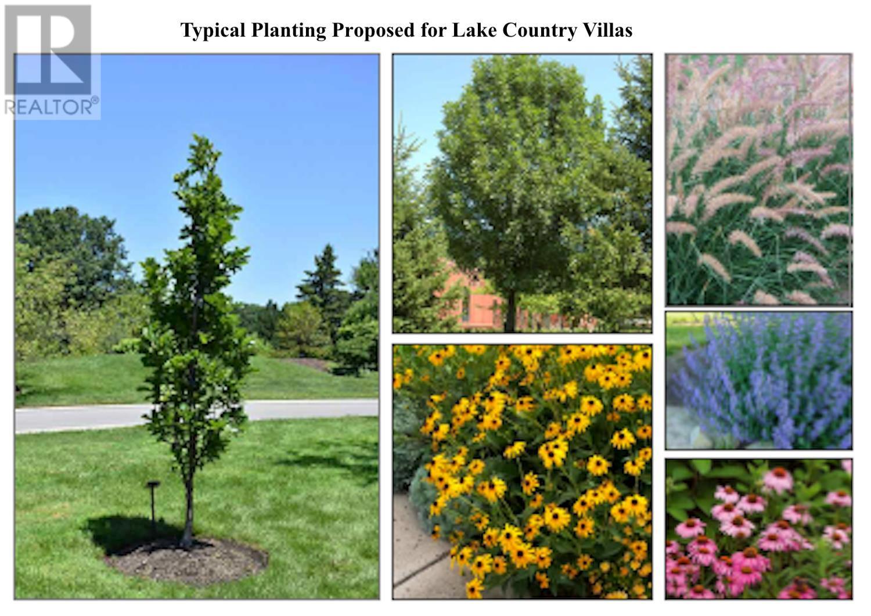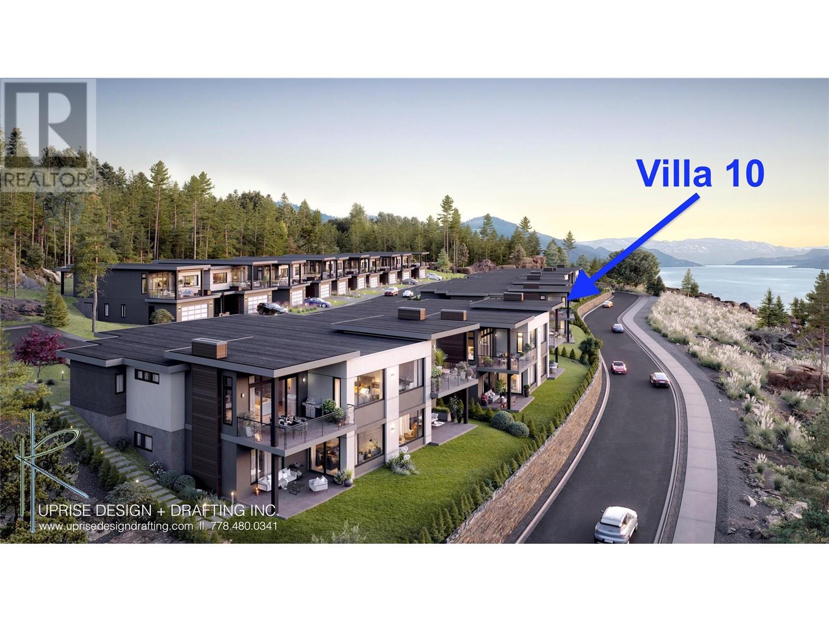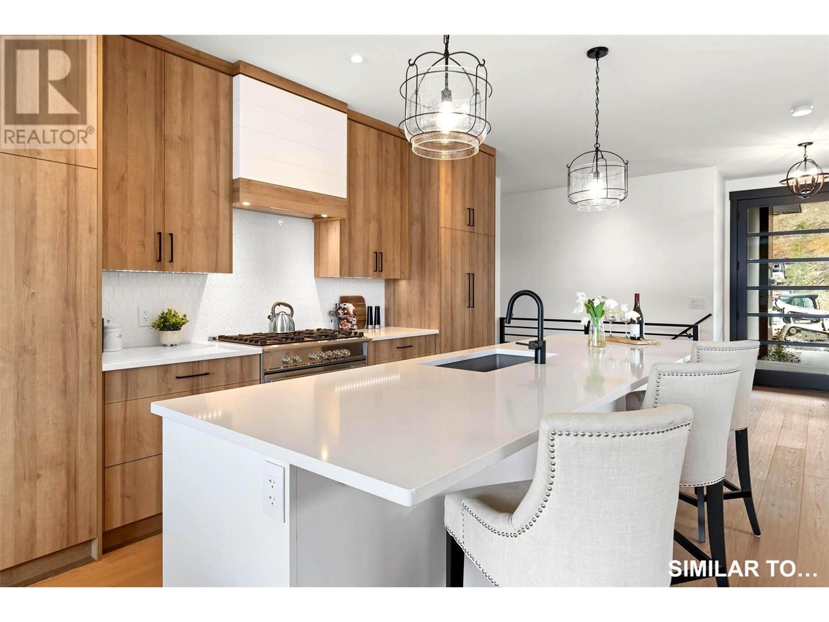- Price: $1,499,900
- Age: 2024
- Stories: 2
- Size: 3020 sqft
- Bedrooms: 4
- Bathrooms: 3
- Attached Garage: 2 Spaces
- Exterior: Stucco
- Cooling: Central Air Conditioning
- Appliances: Refrigerator, Dishwasher, Dryer, Range - Gas, Microwave, Washer
- Water: Irrigation District
- Sewer: Municipal sewage system
- Flooring: Carpeted, Ceramic Tile, Hardwood, Vinyl
- Listing Office: RE/MAX Kelowna
- MLS#: 10316264
- View: Lake view, Mountain view, Valley view, View (panoramic)
- Landscape Features: Landscaped, Underground sprinkler
- Cell: (250) 575 4366
- Office: 250-448-8885
- Email: jaskhun88@gmail.com

3020 sqft Single Family Duplex
9201 Okanagan Centre Road W Unit# 10, Lake Country
$1,499,900
Contact Jas to get more detailed information about this property or set up a viewing.
Contact Jas Cell 250 575 4366
Stunning Panoramic Lake Views in this luxurious Walk-out Rancher two level home - Ready Aug 30th! Low Strata Fees Guaranteed for 2 years at $299/ month includes Home Insurance! Perched on the side of beautiful Okanagan Lake adjacent the stunning community of Lakestone, sits Lake Country Villas and this stunning Walk-out Rancher Villa on a Premium Lot! These homes are being finished with the highest quality carpentry, stone, high-end appliances, and charming lakeside design. Many upgrades including: Wet Bar with fridge, Folding / Sliding Doors, Hardwood Stairs, Epoxy Garage Floor! Featuring an oversized double garage, covered decks, 4 Beds, 2.5 Baths, and over 3,000+ feet of Living Space. With 9 and 11 ft ceilings on Main and 10 ft ceilings down, each floor is open and bright and features the latest in modern design! Enjoy waking-up to full lake views from your Primary Bedroom with full Ensuite Bathroom. Toast sunsets in the open contemporary kitchen / dining / and living rooms as you enjoy the local offerings of 7+ Wineries within moments of your front door. Room for toys with oversized garage - store the kayaks, mountain and motor bikes! Fully engineered. Plus GST + PTT. 30+ Day Rentals & 2 Pets Okay! Show Home 12-4 pm Wed, Thurs, Fri, Sat, Sun. *PTT equivalent credited back at closing ($27,998 approx) Firm Offer by Aug 30th. NOTE: Photos / video / virtual tour is of Villa 1: exact same model: https://youtu.be/VW2IwKDibGs (id:6770)
| Basement | |
| Storage | 15'9'' x 13'6'' |
| 4pc Bathroom | 12'0'' x 5'0'' |
| Bedroom | 13'6'' x 11'0'' |
| Recreation room | 16'5'' x 40'8'' |
| Other | 17'4'' x 9'6'' |
| Main level | |
| Mud room | 6'0'' x 8'0'' |
| Foyer | 5'6'' x 11'3'' |
| 2pc Bathroom | 5'3'' x 6'0'' |
| Bedroom | 11'0'' x 11'6'' |
| Laundry room | 6'0'' x 5'10'' |
| Dining room | 10'0'' x 14'8'' |
| Kitchen | 11'3'' x 15'0'' |
| Living room | 17'0'' x 14'0'' |
| 5pc Ensuite bath | 9'2'' x 11'6'' |
| Primary Bedroom | 15'0'' x 13'0'' |


