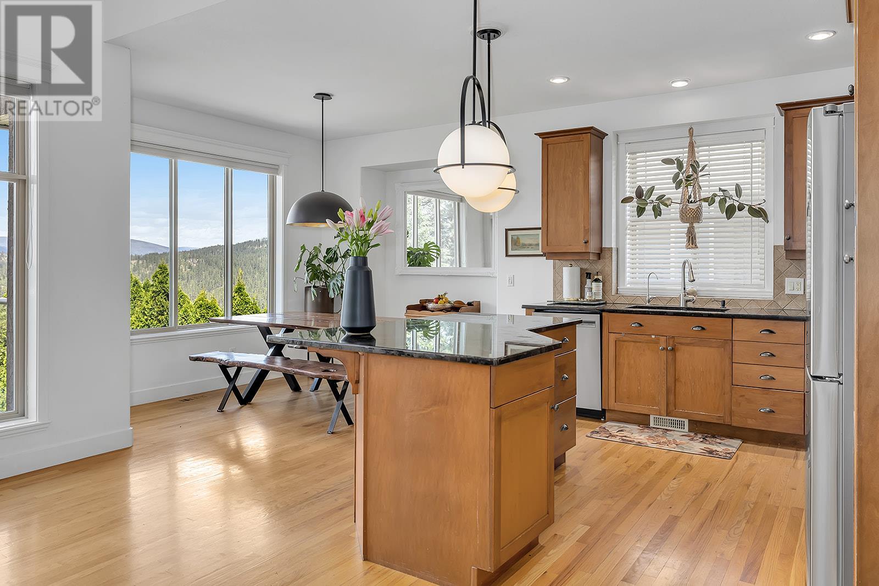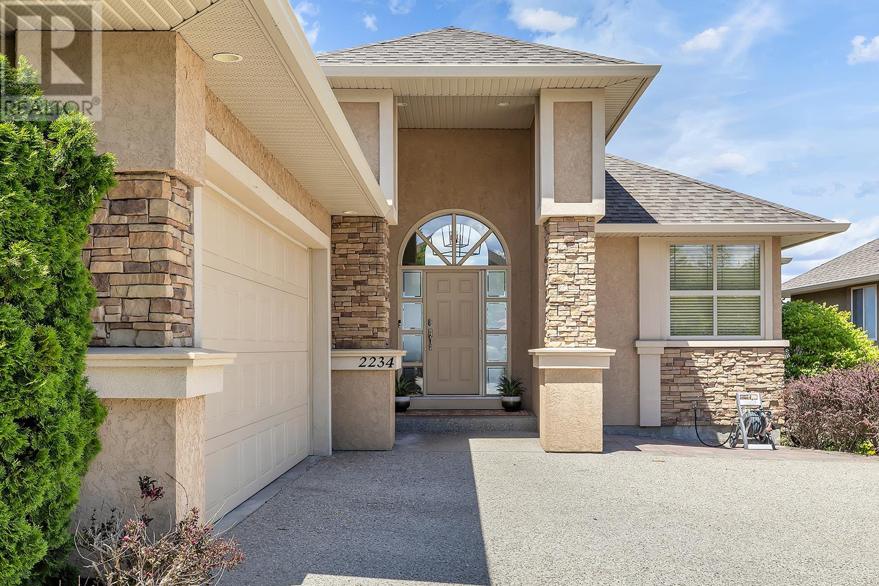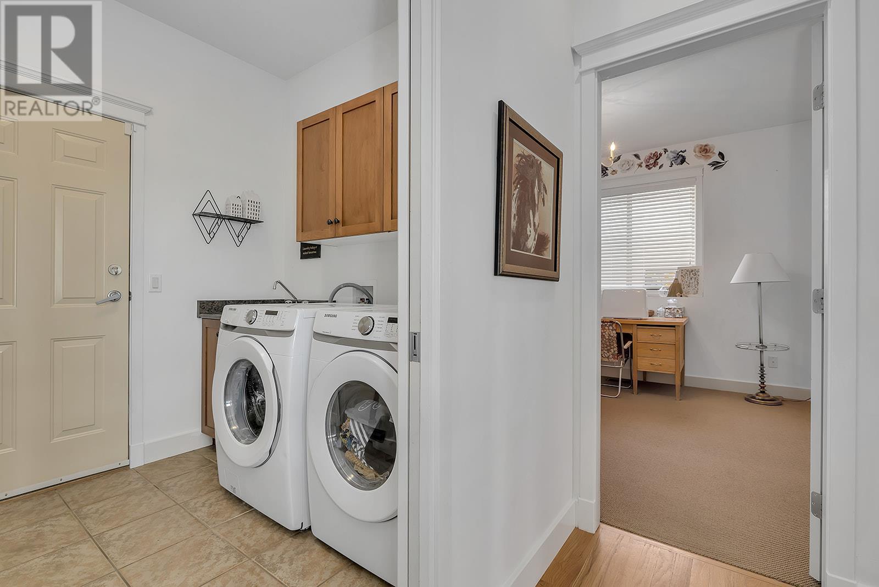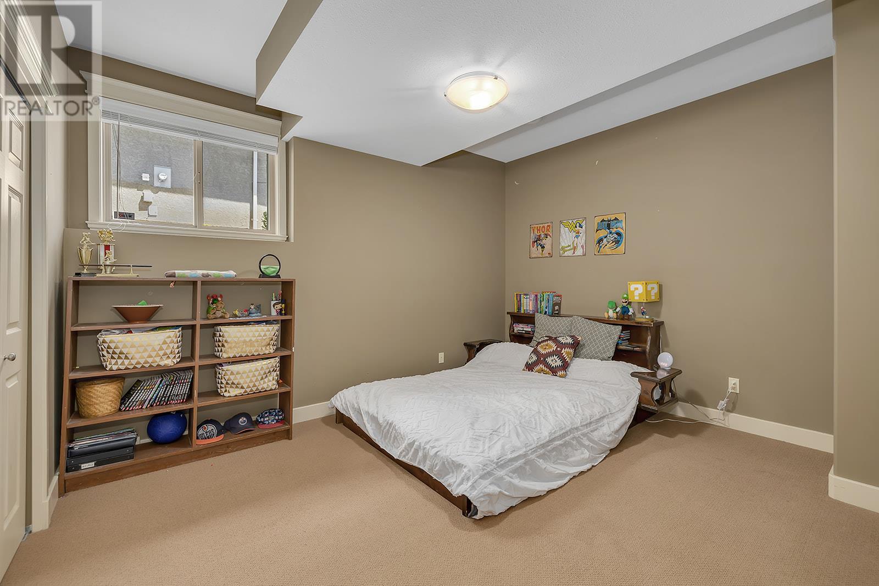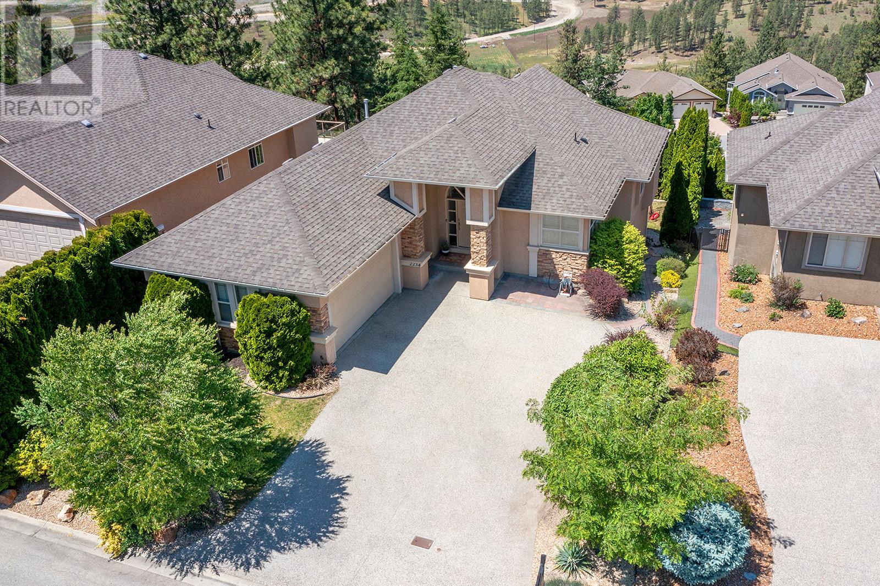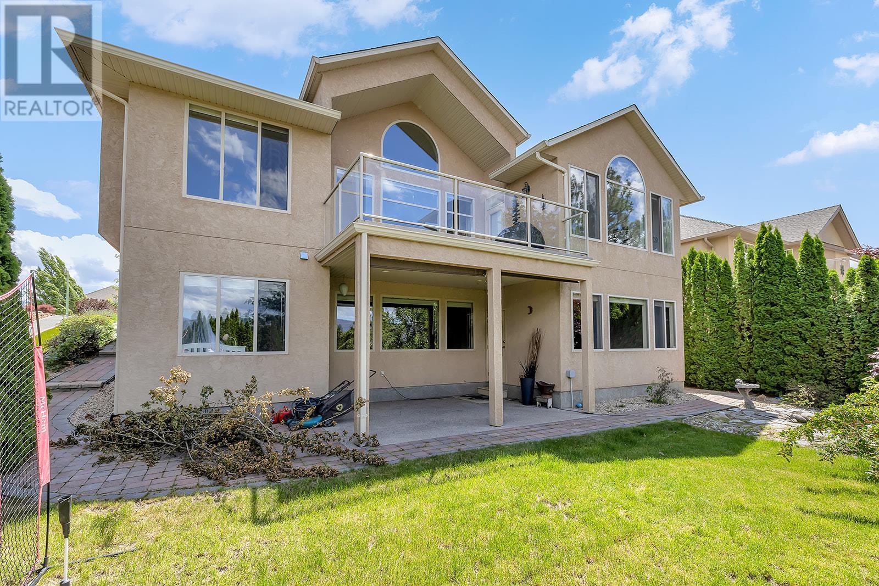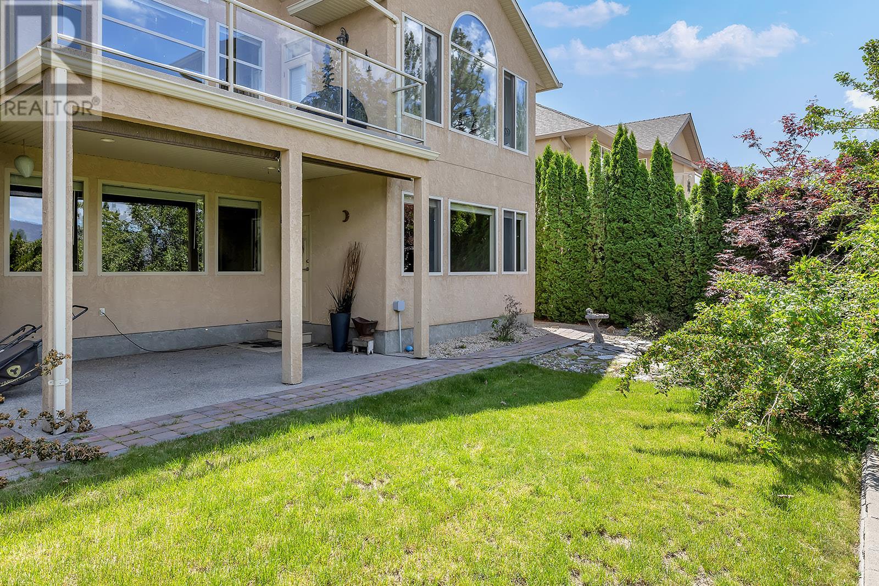- Price: $1,100,000
- Age: 2004
- Stories: 2
- Size: 3090 sqft
- Bedrooms: 5
- Bathrooms: 3
- See Remarks: Spaces
- Attached Garage: 2 Spaces
- Exterior: Stone, Stucco
- Cooling: Central Air Conditioning
- Appliances: Refrigerator, Dishwasher, Dryer, Range - Electric, Microwave, Washer
- Water: Municipal water
- Sewer: Municipal sewage system
- Flooring: Hardwood
- Listing Office: Royal LePage Kelowna
- MLS#: 10316900
- View: Mountain view, View (panoramic)
- Cell: (250) 575 4366
- Office: 250-448-8885
- Email: jaskhun88@gmail.com

3090 sqft Single Family House
2234 Quail Run Drive, Kelowna
$1,100,000
Contact Jas to get more detailed information about this property or set up a viewing.
Contact Jas Cell 250 575 4366
Breathtaking Okanagan Valley views & your ideal FAMILY HOME! Tucked within a quiet & safe neighbourhood where pride of home ownership is very evident, this stunning home in Quail Ridge offers over 3000 sqft of luxury living space with 3 bedrooms on the main level - perfect for families! Enjoy a sizeable back yard with tons of room for playing & large cedars creating privacy, there's so much to love! The home features soaring ceilings and oversized windows that showcase the incredible views from the master bedroom, living room, and kitchen/dining area. The gourmet kitchen includes a central island, beautiful cabinets, and high-end granite countertops. The living room features a cozy fireplace lined with gorgeous built-in shelving & flows into the dining area with access to the large deck for BBQ’ing, catching sensational sunsets & soaking up the views. The walk-out basement boasts 2 more bedrooms & a massive rec & full bathroom room - along with a room that can be easily converted into a suite. Step out to your private oasis with a patio area, pond feature, and a beautifully manicured yard. The property includes an oversized garage and total parking for 6 vehicles. Don’t wait to see this amazing home! (id:6770)
| Basement | |
| 4pc Bathroom | 4'11'' x 7'5'' |
| Bedroom | 10'8'' x 13'5'' |
| Bedroom | 10'4'' x 15'11'' |
| Recreation room | 31'7'' x 25'5'' |
| Main level | |
| Laundry room | 6'3'' x 7'1'' |
| Bedroom | 10'11'' x 12'4'' |
| 4pc Bathroom | 10'11'' x 7'9'' |
| Bedroom | 10'11'' x 11'11'' |
| 4pc Ensuite bath | 7'11'' x 9'6'' |
| Primary Bedroom | 16'0'' x 15'7'' |
| Kitchen | 11'0'' x 9'11'' |
| Dining room | 12'6'' x 10'0'' |
| Living room | 17'2'' x 16'0'' |











