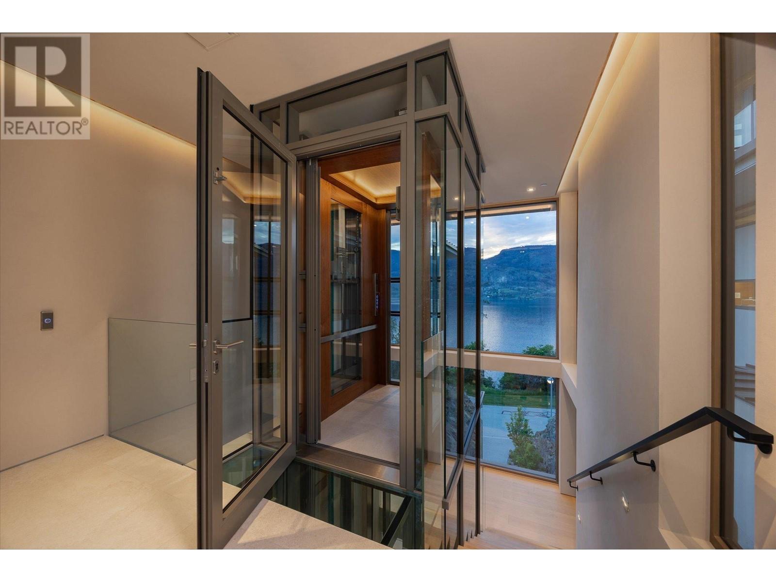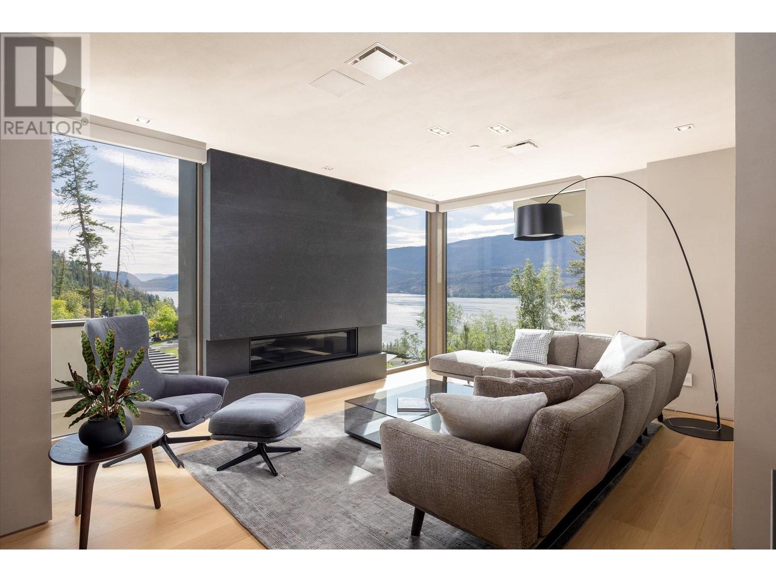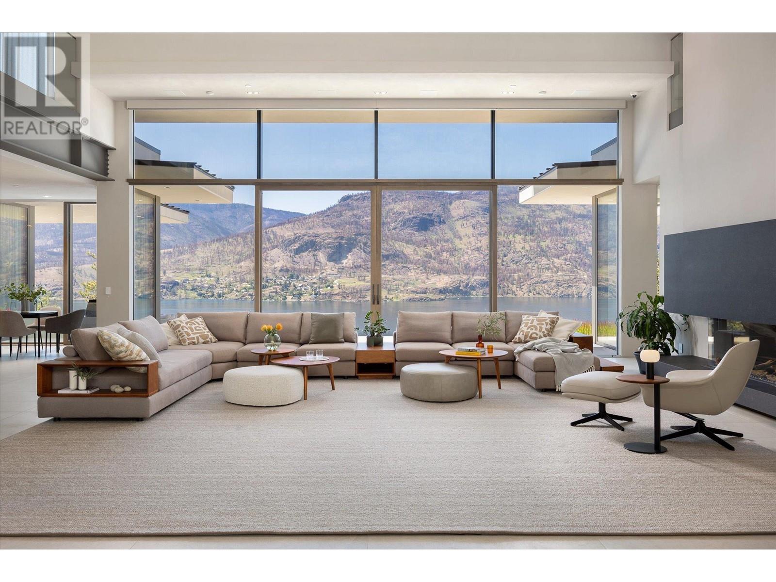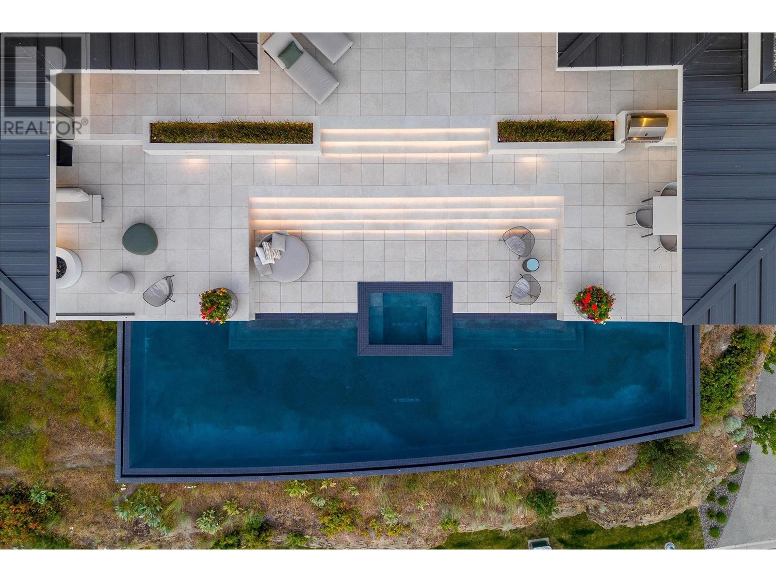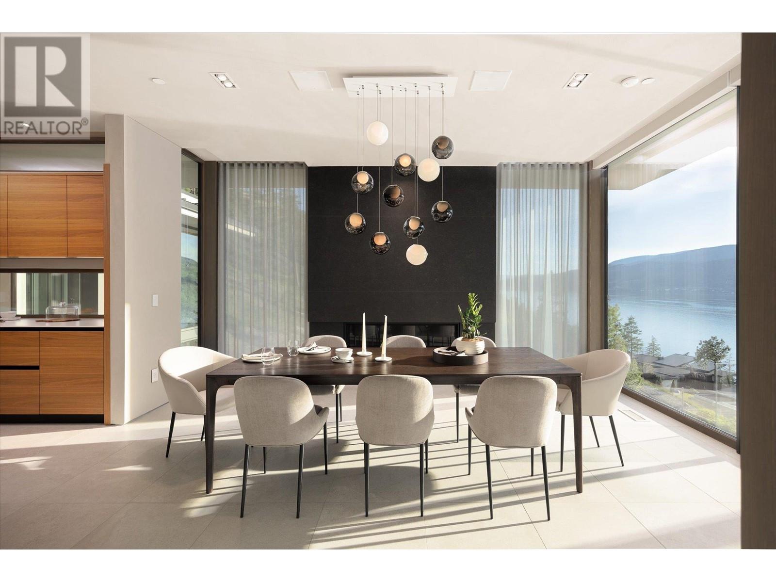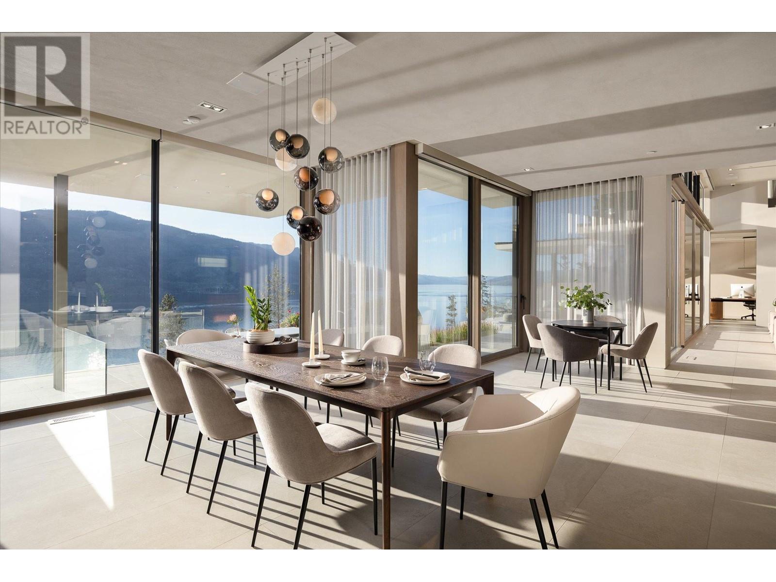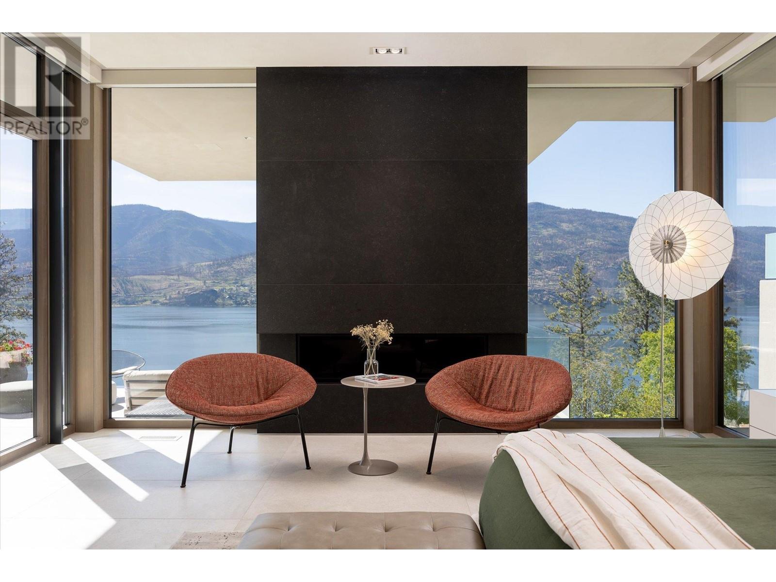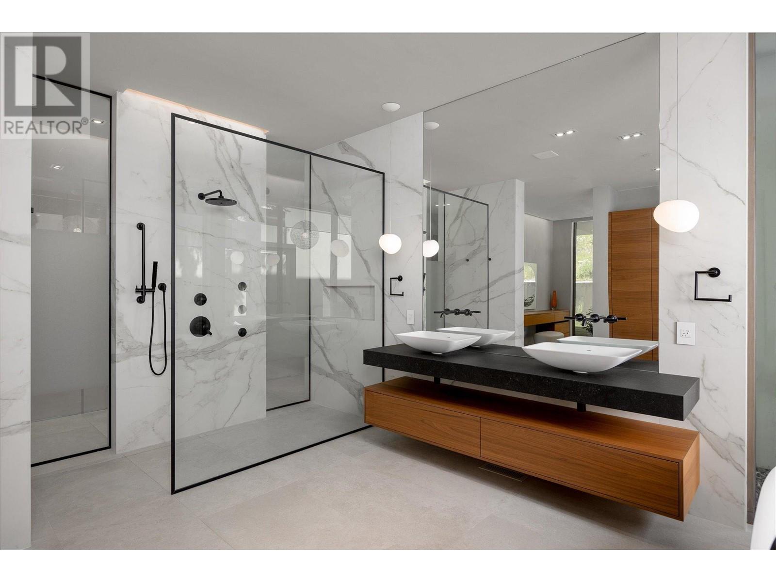- Price: $15,950,000
- Age: 2022
- Stories: 3
- Size: 10568 sqft
- Bedrooms: 5
- Bathrooms: 7
- See Remarks: Spaces
- Attached Garage: 4 Spaces
- Heated Garage: Spaces
- Oversize: Spaces
- Exterior: Other, Stucco
- Cooling: Central Air Conditioning
- Appliances: Refrigerator, Dishwasher, Dryer, Freezer, Cooktop - Gas, Range - Gas, Humidifier, Hot Water Instant, Microwave, See remarks, Hood Fan, Washer, Washer/Dryer Stack-Up, Water purifier, Water softener, Wine Fridge, Oven - Built-In
- Water: Municipal water
- Sewer: Municipal sewage system
- Flooring: Carpeted, Hardwood, Tile
- Listing Office: Sotheby's International Realty Canada
- MLS#: 10317019
- View: City view, Lake view, Mountain view, View of water, View (panoramic)
- Fencing: Fence
- Landscape Features: Landscaped, Underground sprinkler
- Cell: (250) 575 4366
- Office: 250-448-8885
- Email: jaskhun88@gmail.com

10568 sqft Single Family House
180 Sheerwater Court Unit# 20, Kelowna
$15,950,000
Contact Jas to get more detailed information about this property or set up a viewing.
Contact Jas Cell 250 575 4366
Nestled in exclusive Sheerwater, Mont des Cieux the prestigious 2023 Home of the Year awarded by the Okanagan Housing Awards of Excellence, offers the ultimate lakefront living experience. This luxurious 10,000SF custom residence is strategically designed to provide unparalleled privacy and breathtaking views of Okanagan Lake. Constructed primarily of steel, concrete, and glass, this home radiates a sophisticated warmth. The glass-enclosed elevator seamlessly connects the various levels. The expansive great room, featuring soaring ceilings and walls of windows, fills the space with natural light, creating a serene ambiance. Step outside to the infinity pool overlooking Okanagan Lake or find tranquility in the back hillside seating area beside a tiled pond and waterfall, both designed for your relaxation and enjoyment. With cutting-edge mechanical systems, solar panels, and a fully-automated Crestron system, this visionary masterpiece stands out in the Okanagan region. Imported triple-pane windows from Austria, glass panels from Germany, millwork from Italy, furniture from Australia, and gym equipment from Poland all ensure this home is of the highest international standard. Boasting three primary suites, a state-of-the-art theater, and a wine cellar capable of storing over 300 bottles, Mont des Cieux offers a lifestyle of unparalleled luxury and sophistication. Embrace the Okanagan lifestyle with the benefit of lakefront access and your boat slip at the private wharf. (id:6770)
| Additional Accommodation | |
| Other | 7'6'' x 6'0'' |
| Bedroom | 11'6'' x 14'4'' |
| Living room | 15'7'' x 20'2'' |
| Lower level | |
| Wine Cellar | 9'0'' x 11'8'' |
| Other | 18'2'' x 11'8'' |
| Media | 23'2'' x 18'4'' |
| 3pc Bathroom | 14'4'' x 8'8'' |
| Other | 11'4'' x 11'6'' |
| Family room | 13'6'' x 16'10'' |
| Exercise room | 12'7'' x 13'6'' |
| Recreation room | 19'0'' x 20'10'' |
| Utility room | 7'7'' x 10'11'' |
| Mud room | 16'3'' x 10'6'' |
| Mud room | 12'3'' x 5'6'' |
| Foyer | 13'5'' x 23'2'' |
| Main level | |
| 5pc Ensuite bath | 16'8'' x 14'8'' |
| Primary Bedroom | 16'4'' x 18'8'' |
| Office | 14'2'' x 20'6'' |
| Laundry room | 8'0'' x 8'2'' |
| Other | 16'4'' x 11'8'' |
| 2pc Bathroom | 4'10'' x 7'0'' |
| Dining room | 13'10'' x 18'8'' |
| Dining nook | 12'5'' x 11'0'' |
| Pantry | 6'10'' x 22'8'' |
| Kitchen | 13'8'' x 27'5'' |
| Great room | 29'5'' x 33'0'' |
| Laundry room | 13'4'' x 5'11'' |
| Other | 13'4'' x 12'0'' |
| Third level | |
| Bedroom | 12'5'' x 14'11'' |
| 3pc Ensuite bath | 10'0'' x 4'9'' |
| Bedroom | 11'8'' x 15'10'' |
| Laundry room | 9'7'' x 12'11'' |
| 5pc Ensuite bath | 11'0'' x 19'2'' |
| Other | 16'5'' x 10'4'' |
| Primary Bedroom | 17'2'' x 18'4'' |
| Other | 20'4'' x 15'4'' |



