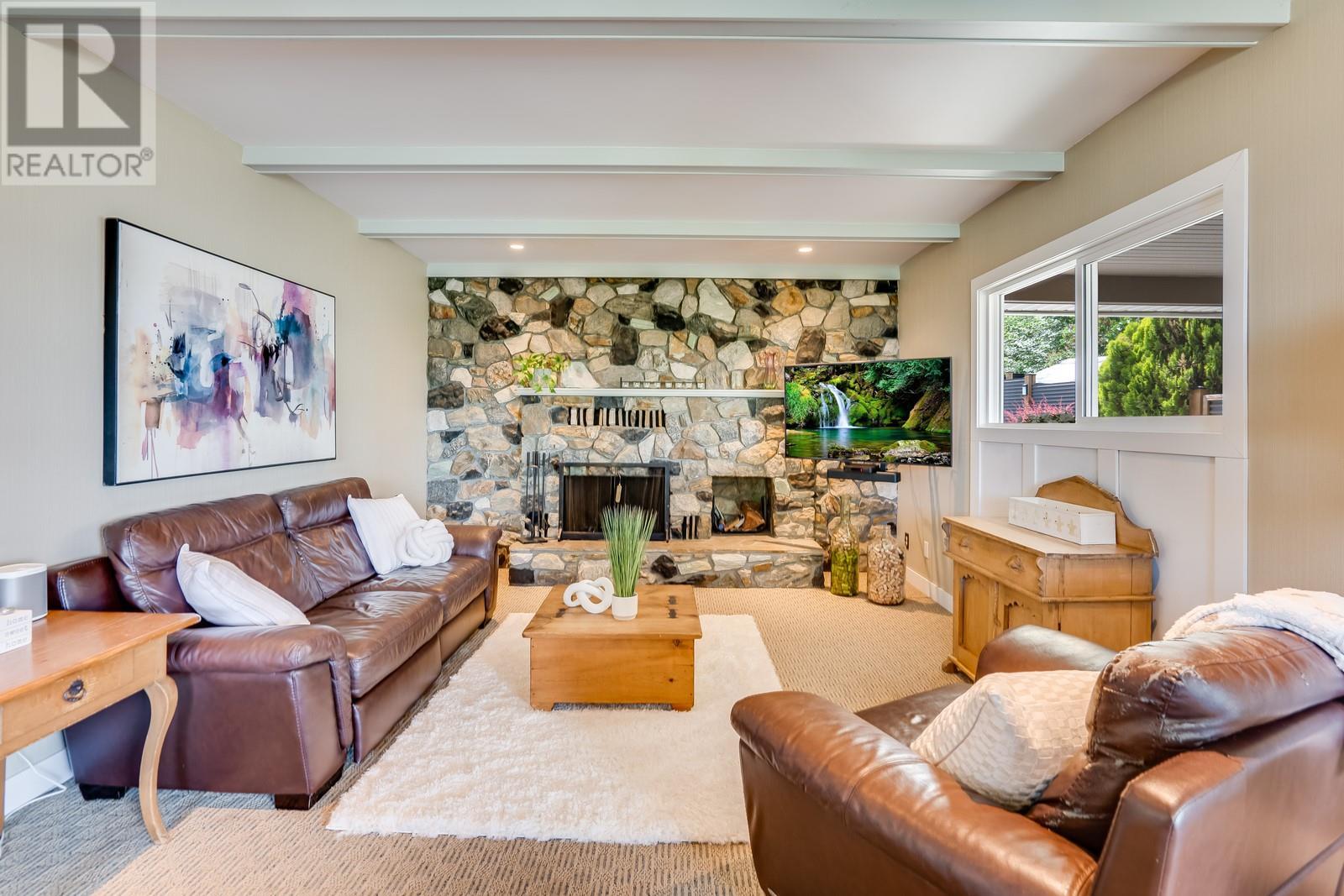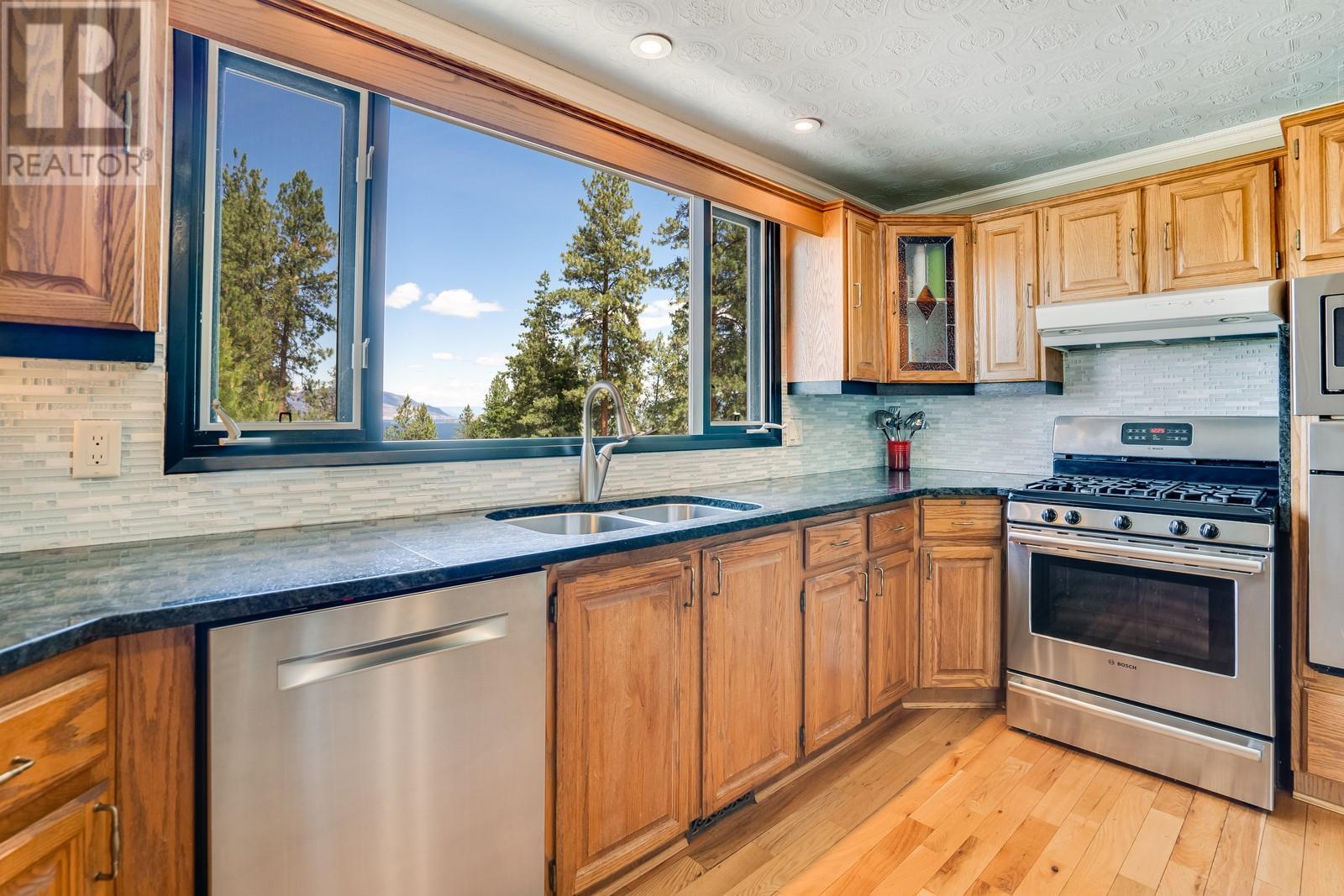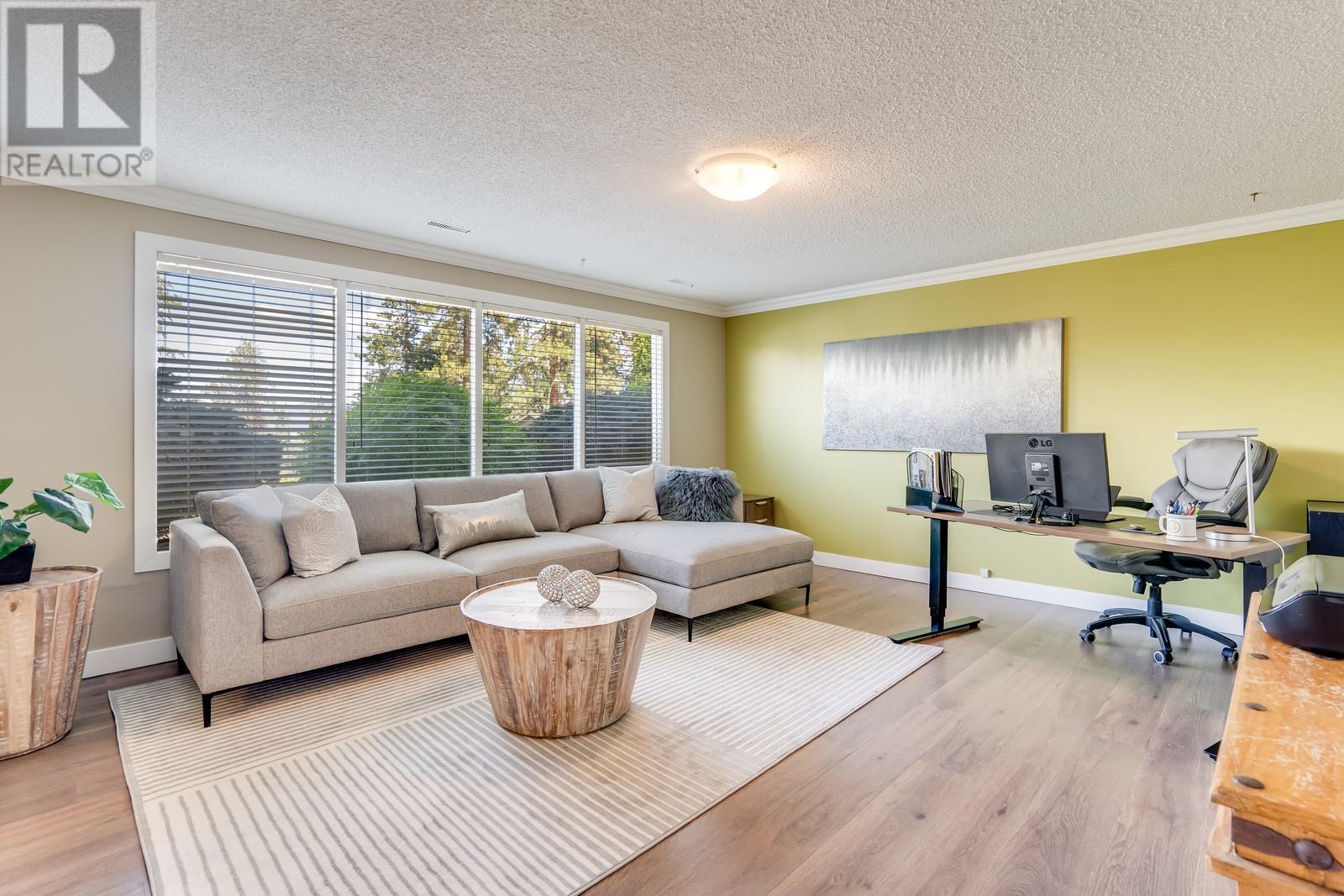- Price: $1,225,000
- Age: 1975
- Stories: 2
- Size: 3064 sqft
- Bedrooms: 4
- Bathrooms: 4
- Attached Garage: 2 Spaces
- Exterior: Brick, Stucco
- Cooling: Central Air Conditioning
- Appliances: Refrigerator, Dishwasher, Dryer, Range - Gas, Microwave, Washer, Oven - Built-In
- Water: Municipal water
- Sewer: Municipal sewage system
- Flooring: Carpeted, Hardwood, Tile
- Listing Office: Vantage West Realty Inc.
- MLS#: 10316727
- View: Lake view, Mountain view, View (panoramic)
- Fencing: Fence
- Landscape Features: Underground sprinkler
- Cell: (250) 575 4366
- Office: 250-448-8885
- Email: jaskhun88@gmail.com

3064 sqft Single Family House
431 Okaview Road, Kelowna
$1,225,000
Contact Jas to get more detailed information about this property or set up a viewing.
Contact Jas Cell 250 575 4366
Welcome to 431 Okaview Road -- perfect family home nestled in the desirable Upper Mission area. This 4-bedroom, 4-bathroom gem offers 3,064 sq. ft. of comfortable living space on a spacious 0.23-acre lot. Ideal for families, empty nesters, and those with teens, this home features a beautiful backyard oasis with an inground pool, providing privacy, tranquility & an excellent space for entertaining. The large private lot is situated in one of Kelowna's most established neighbourhoods. The beautifully landscaped backyard boasts a new high fence, concrete pool deck, pool liner & pool heater. Enjoy the lake views from the expansive new deck which seamlessly transitions into the serene backyard & pool area. The home includes an oversized double garage with separate bays and additional storage, perfect for a workshop. The executive driveway offers parking for up to 6 vehicles. The thoughtful layout includes 2 bedrooms and 2 full baths on each level, multiple living spaces, and a rec room on the main entrance level. The yard is fully irrigated for easy maintenance & the home has seen numerous updates, including new hardwood flooring, custom stairwell railing & carpet and much more! Located near Chute Lake Elementary, Quilchena Park, & Curlew Park, you are only short drive to amenities (New Mission Village & Kettle Valley Village), beaches, & wineries. Experience the tranquility and convenience of this exceptional home in a fabulous neighbourhood. Schedule your private viewing today! (id:6770)
| Main level | |
| Recreation room | 17'5'' x 14'8'' |
| Bedroom | 12'8'' x 14'8'' |
| 3pc Bathroom | 5'0'' x 11'3'' |
| Other | 21'10'' x 5'9'' |
| Laundry room | 8'9'' x 11'3'' |
| 3pc Ensuite bath | 5'6'' x 8'7'' |
| Bedroom | 17'5'' x 8'7'' |
| Other | 13'4'' x 20'9'' |
| Other | 11'7'' x 22'6'' |
| Second level | |
| Primary Bedroom | 19'9'' x 15'0'' |
| 3pc Bathroom | 5'3'' x 11'7'' |
| Living room | 17'9'' x 15'8'' |
| Dining room | 17'2'' x 11'6'' |
| Kitchen | 13'4'' x 19'1'' |
| Family room | 13'4'' x 11'7'' |
| Bedroom | 9'0'' x 11'7'' |
| Other | 15'2'' x 3'1'' |




































































