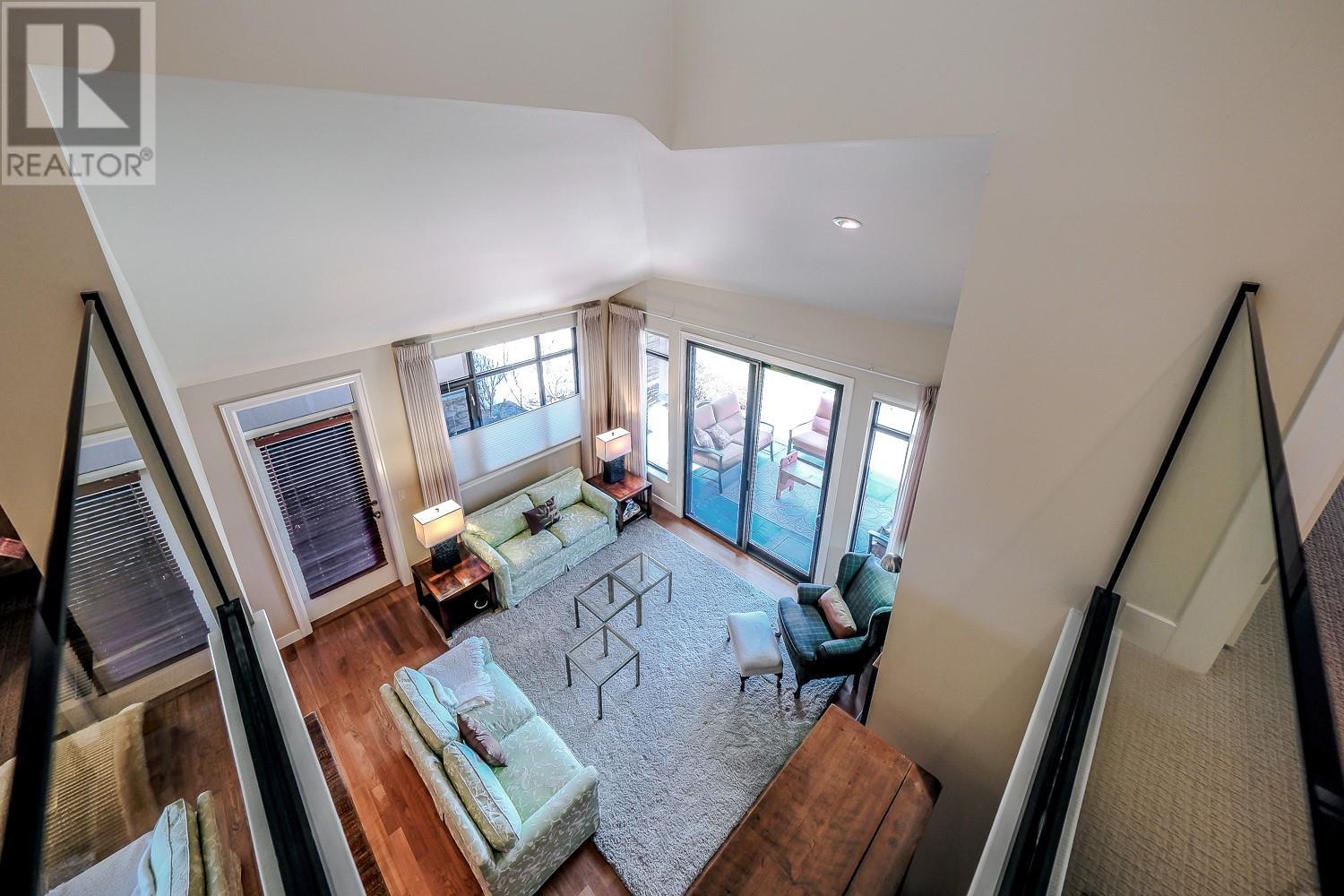- Price: $999,900
- Age: 2007
- Stories: 2
- Size: 2595 sqft
- Bedrooms: 3
- Bathrooms: 3
- Attached Garage: 2 Spaces
- Exterior: Brick, Stucco
- Cooling: Central Air Conditioning
- Appliances: Refrigerator, Dishwasher, Dryer, Range - Gas, Microwave, Washer
- Water: Municipal water
- Flooring: Carpeted, Hardwood, Tile
- Listing Office: Macdonald Realty Interior
- MLS#: 10317917
- Landscape Features: Underground sprinkler
- Cell: (250) 575 4366
- Office: 250-448-8885
- Email: jaskhun88@gmail.com

2595 sqft Single Family Row / Townhouse
570 Sarsons Road Unit# 8, Kelowna
$999,900
Contact Jas to get more detailed information about this property or set up a viewing.
Contact Jas Cell 250 575 4366
BONUS OFFERING TO PAY FIRST 6 MONTHS of the STRATA FEE. Townhome in Southwinds complex. Original owner, lovingly cared for, located in the more desirable area of the complex on a quiet no through street. Front entry takes you through to an open floor plan, high ceilings providing bright, spacious feel. Nice entertainers kitchen open to dining and living area that is complete with a gas fireplace for those cozy nights. Impressive size Primary bedroom on the main level, 2 more large bedrooms on the second level plus another open sitting area and office station . Bonus of a full unfinished basement just waiting for your ideas. The patio has been expanded to enjoy fabulous outdoor space in a peaceful setting. Access to a Club House complete with indoor pool, well equipped gym, social area. Lovely center garden with water fountain, walking path and dog area. Enjoy a stroll to Okanagan Lake. Short distance to shops, restaurants, amenities. Have your Realtor book your private viewing of this fabulous home. One cat or dog, 15"" at shoulder (id:6770)
| Main level | |
| 5pc Ensuite bath | 10'6'' x 10'6'' |
| Primary Bedroom | 15' x 14'6'' |
| Living room | 17' x 13'6'' |
| Dining room | 13' x 10' |
| Kitchen | 11' x 10' |
| Foyer | 13' x 5'6'' |
| Second level | |
| Den | 14' x 12' |
| 4pc Bathroom | 11' x 10' |
| Bedroom | 14' x 12'6'' |
| Bedroom | 16' x 13' |






























