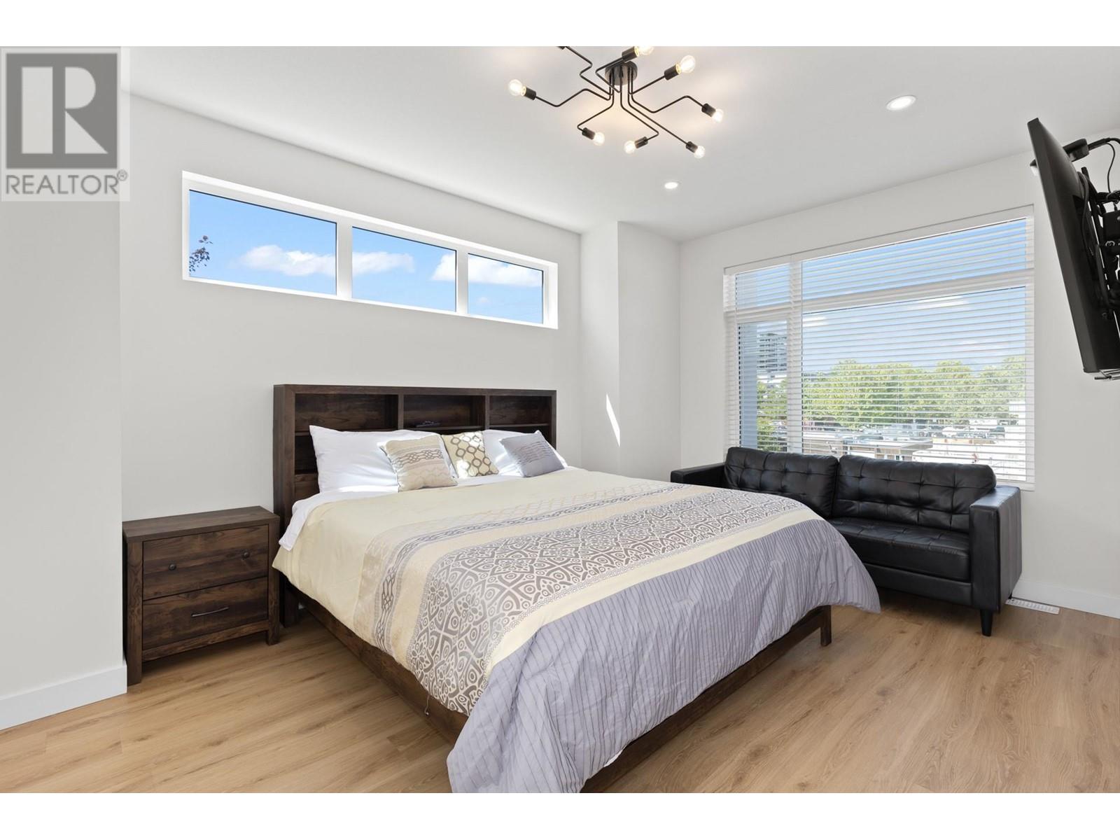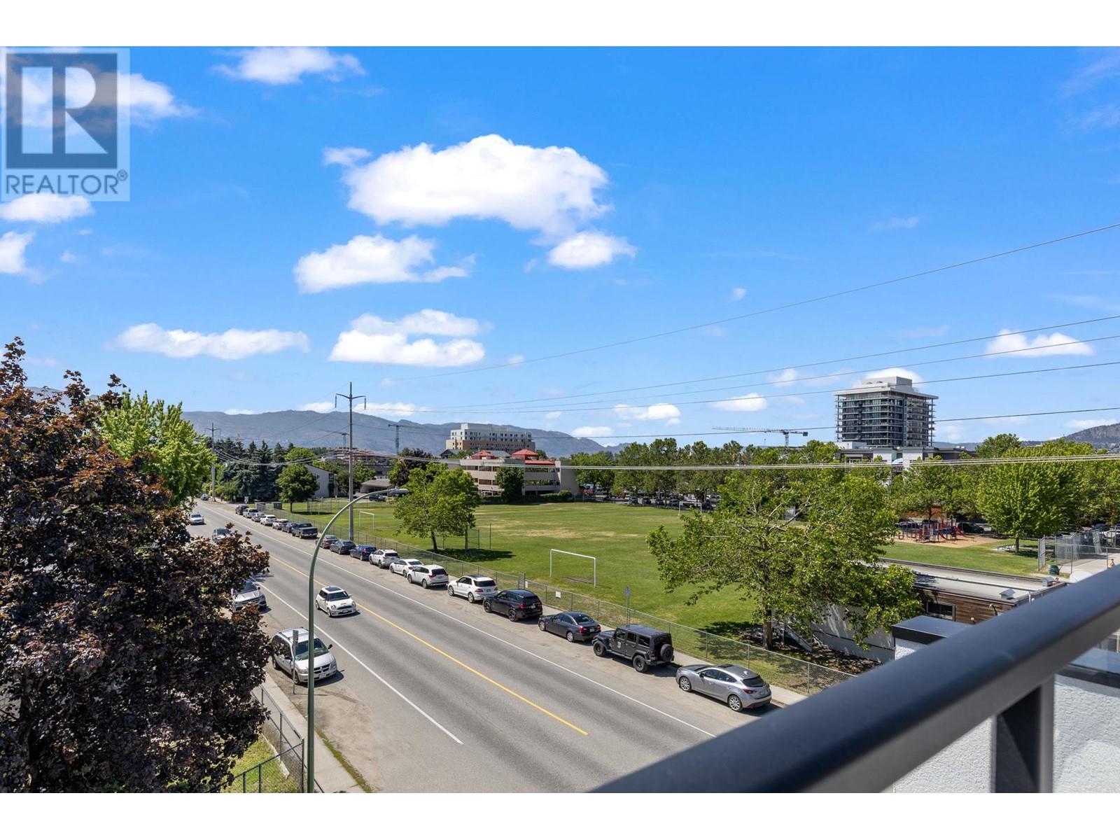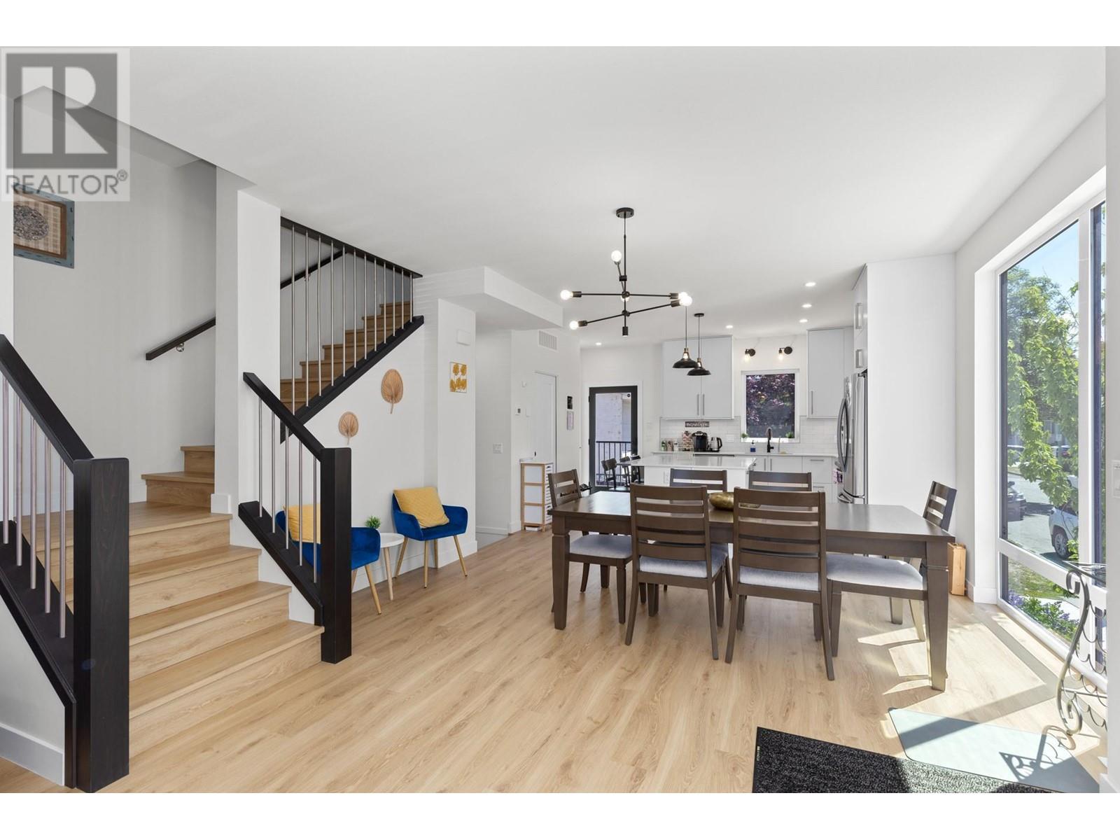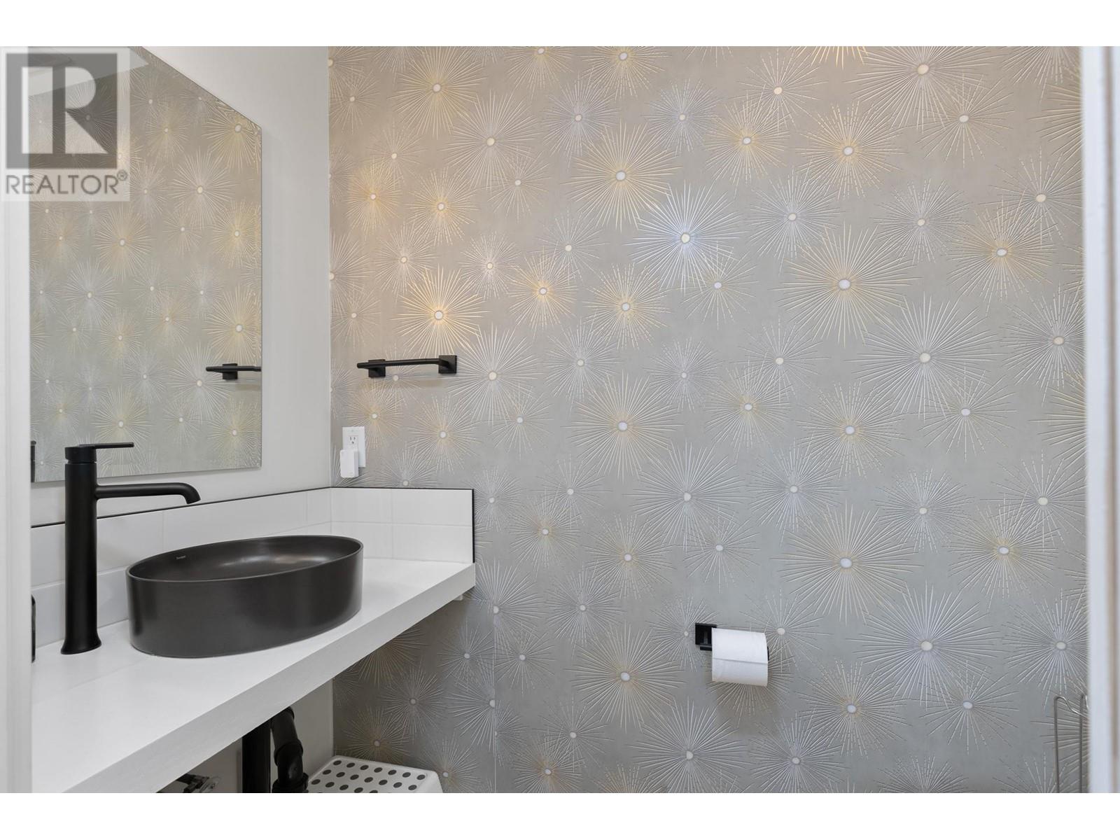- Price: $869,000
- Age: 2022
- Stories: 2
- Size: 2018 sqft
- Bedrooms: 4
- Bathrooms: 4
- Detached Garage: 1 Spaces
- Cooling: Central Air Conditioning
- Water: Municipal water
- Sewer: Municipal sewage system
- Flooring: Tile, Vinyl
- Listing Office: RE/MAX Kelowna
- MLS#: 10317936
- View: City view, Mountain view, View (panoramic)
- Cell: (250) 575 4366
- Office: 250-448-8885
- Email: jaskhun88@gmail.com

2018 sqft Single Family Row / Townhouse
2825 Richter Street Unit# 4, Kelowna
$869,000
Contact Jas to get more detailed information about this property or set up a viewing.
Contact Jas Cell 250 575 4366
****COURT DATE IS SET FOR OCTOBER 7TH, 2024, IF YOU ARE INTERESTED IN WRITING, YOU MUST HAVE YOUR OFFER SUBMITTED BY 4PM ON OCTOBER 3, 2024. CALL FOR MORE DETAILS OR WITH ANY QUESTIONS!*** Discover modern living at its finest in this stunning 2022-built corner unit townhome, part of a fourplex located at 4 2825 Richter St, Kelowna. Situated in the prime Kelowna South area, you'll be steps away from parks, the beach, and top-rated schools. This 3-level home plus rooftop patio offers a generous 2,018 square feet of stylish, comfortable living space.The main level features a sleek quartz island kitchen, a convenient 2-piece bathroom, and a bright, open-concept living and dining area that flows effortlessly to the back patio—ideal for BBQs and entertaining. As a corner unit, enjoy the added advantage of extra windows, bringing in an abundance of natural light.The upper floor boasts three spacious bedrooms, including a primary bedroom with an ensuite and walk-in closet, plus an additional full bathroom and in-suite laundry facilities.The rooftop patio is a true highlight, providing a fantastic space to enjoy those warm summer days in the Okanagan and entertain guests.The basement level adds even more space with a fourth bedroom, a full bathroom, a spacious family room, and a mechanical room. This home truly has it all! Don't miss out on the opportunity to make this incredible townhome your own. (id:6770)
| Basement | |
| Bedroom | 11'11'' x 11'0'' |
| Recreation room | 16'7'' x 13'8'' |
| Fourth level | |
| Main level | |
| Dining room | 14'5'' x 6'10'' |
| Living room | 14'0'' x 16'7'' |
| Kitchen | 14'8'' x 15'5'' |
| Second level | |
| Laundry room | 7'0'' x 3'8'' |
| 4pc Bathroom | 7'5'' x 5'0'' |
| Bedroom | 10'3'' x 9'11'' |
| Bedroom | 10'3'' x 10'6'' |
| Primary Bedroom | 15'8'' x 11'9'' |

























