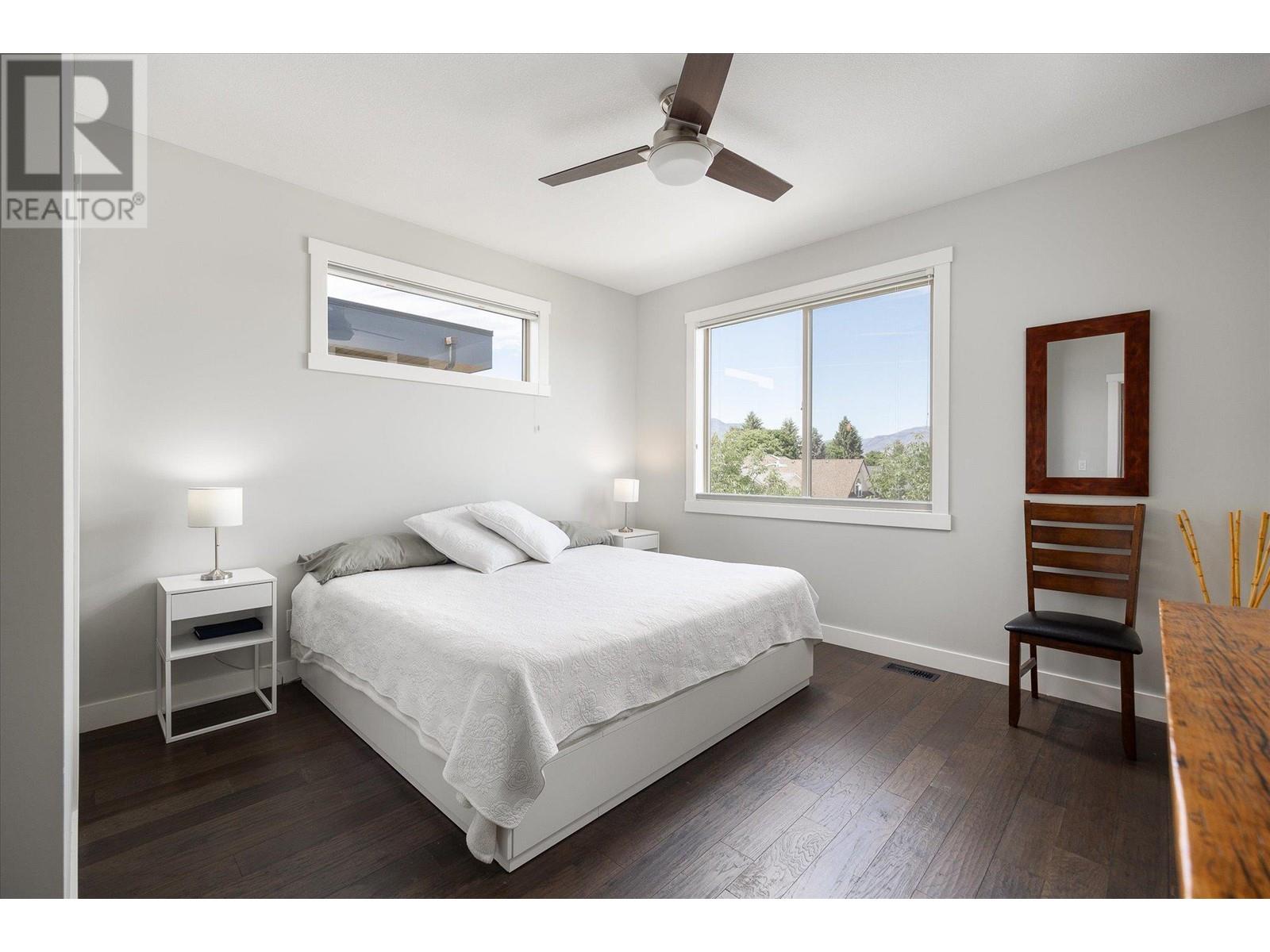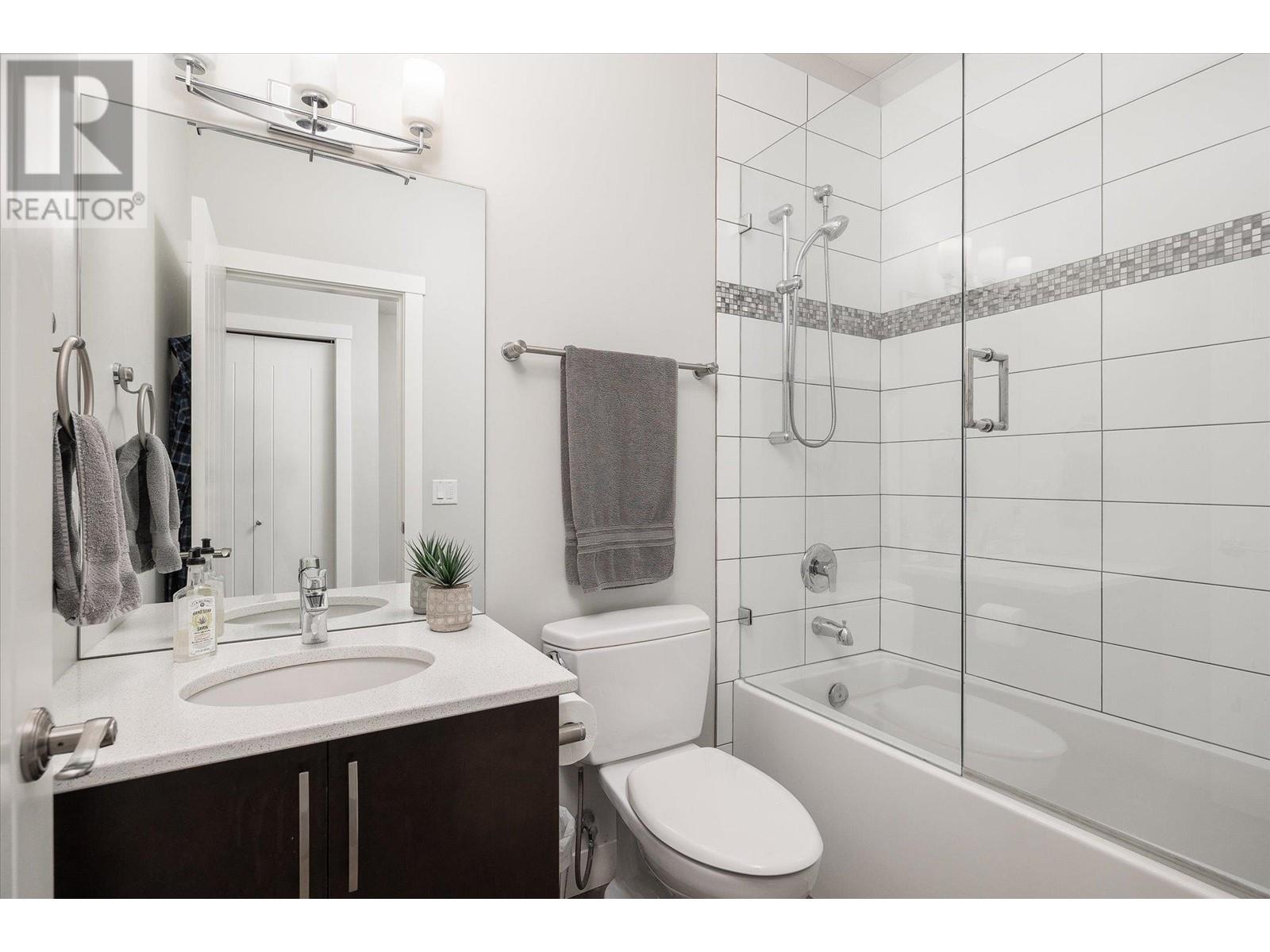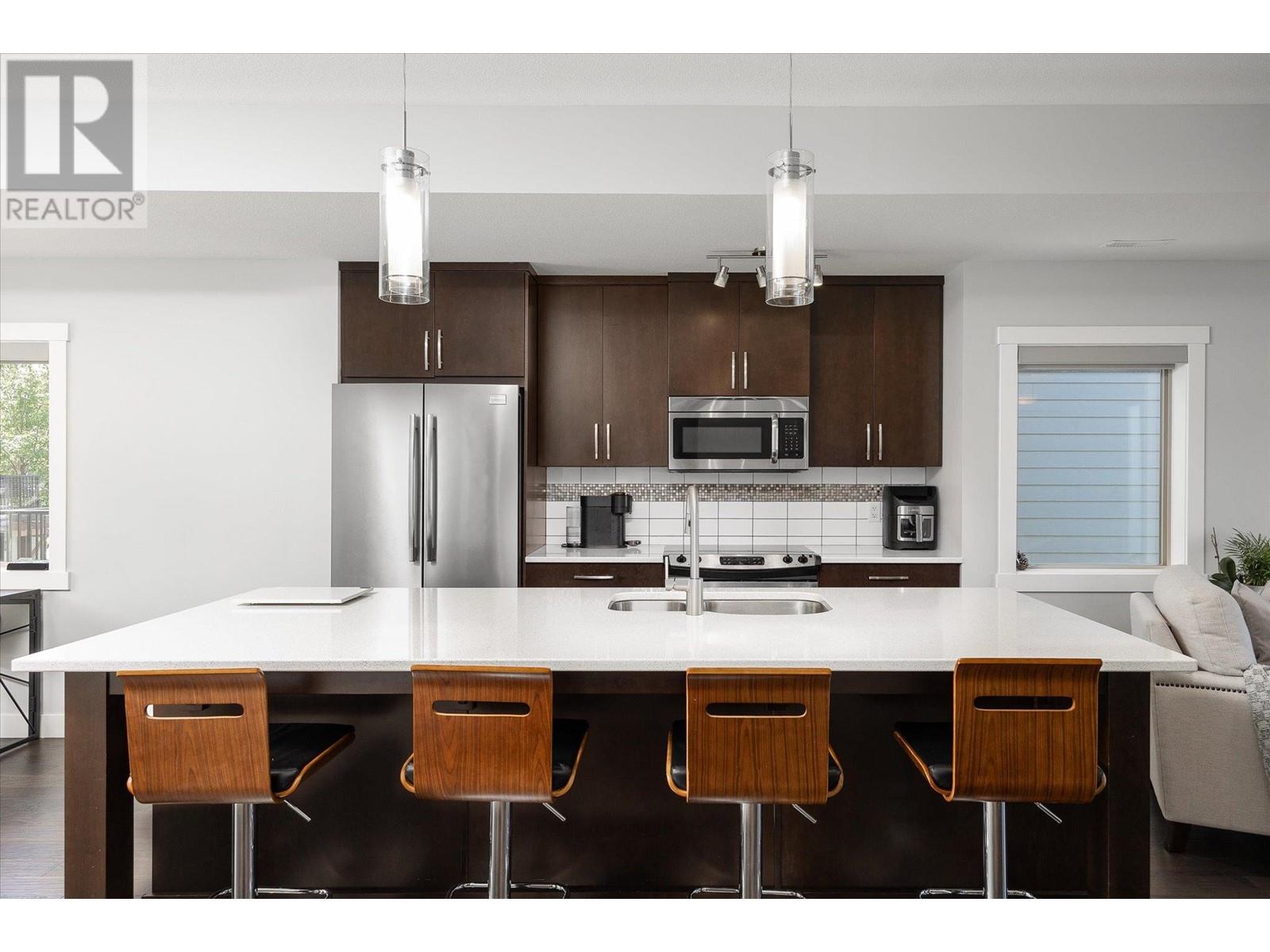- Price: $799,000
- Age: 2015
- Stories: 3
- Size: 1687 sqft
- Bedrooms: 4
- Bathrooms: 3
- Attached Garage: 2 Spaces
- Cooling: Central Air Conditioning
- Appliances: Refrigerator, Dishwasher, Dryer, Range - Electric, Microwave, Washer
- Water: Municipal water
- Sewer: Municipal sewage system
- Flooring: Carpeted, Ceramic Tile, Hardwood
- Listing Office: Sotheby's International Realty Canada
- MLS#: 10318342
- View: Mountain view
- Landscape Features: Landscaped
- Cell: (250) 575 4366
- Office: 250-448-8885
- Email: jaskhun88@gmail.com

1687 sqft Single Family Row / Townhouse
3626 Mission Springs Drive Unit# 24, Kelowna
$799,000
Contact Jas to get more detailed information about this property or set up a viewing.
Contact Jas Cell 250 575 4366
Nestled in the sought-after, vibrant community of the Lower Mission, this stunning 4-bedroom, 2.5-bathroom townhouse offers an exceptional blend of comfort, convenience, and modern living. The central location is steps away from beautiful parks, scenic trails, and a wealth of amenities, including quick access to shopping, dining, and excellent schools. As you step inside, you are greeted by an expansive open-concept living area that seamlessly connects the living room, dining space, kitchen, and sitting area. The kitchen is a chef's delight, featuring sleek countertops, stainless steel appliances, and ample storage. Large windows throughout the main floor flood the space with natural light, creating a warm and inviting atmosphere. One of the standout features of the main floor is the expansive patio. ideal for dining, relaxation, and entertaining. Enjoy your morning coffee or evening gatherings in this outdoor oasis. Upstairs, you'll find three generously sized bedrooms, each offering comfort and privacy. The primary suite is a true retreat with a spacious layout and a luxurious ensuite bathroom. The basement offers a flexible fourth bedroom, currently used as a recreation room. Whether you need an additional bedroom, a home office, or a space for entertainment, this bonus space adapts to your lifestyle. Don't miss this incredible opportunity to own this central townhouse. (id:6770)
| Basement | |
| Storage | 6'7'' x 12'4'' |
| Utility room | 7'8'' x 4'9'' |
| Main level | |
| Living room | 12'8'' x 12'11'' |
| Kitchen | 14'10'' x 8'11'' |
| Dining room | 10'4'' x 8'11'' |
| Family room | 9'5'' x 11'3'' |
| 2pc Bathroom | 4'10'' x 5'0'' |
| Second level | |
| 4pc Ensuite bath | 9'0'' x 10'7'' |
| Other | 6'6'' x 5'4'' |
| Bedroom | 10'1'' x 10'5'' |
| Bedroom | 9'0'' x 10'11'' |
| 4pc Bathroom | 4'10'' x 7'6'' |

























