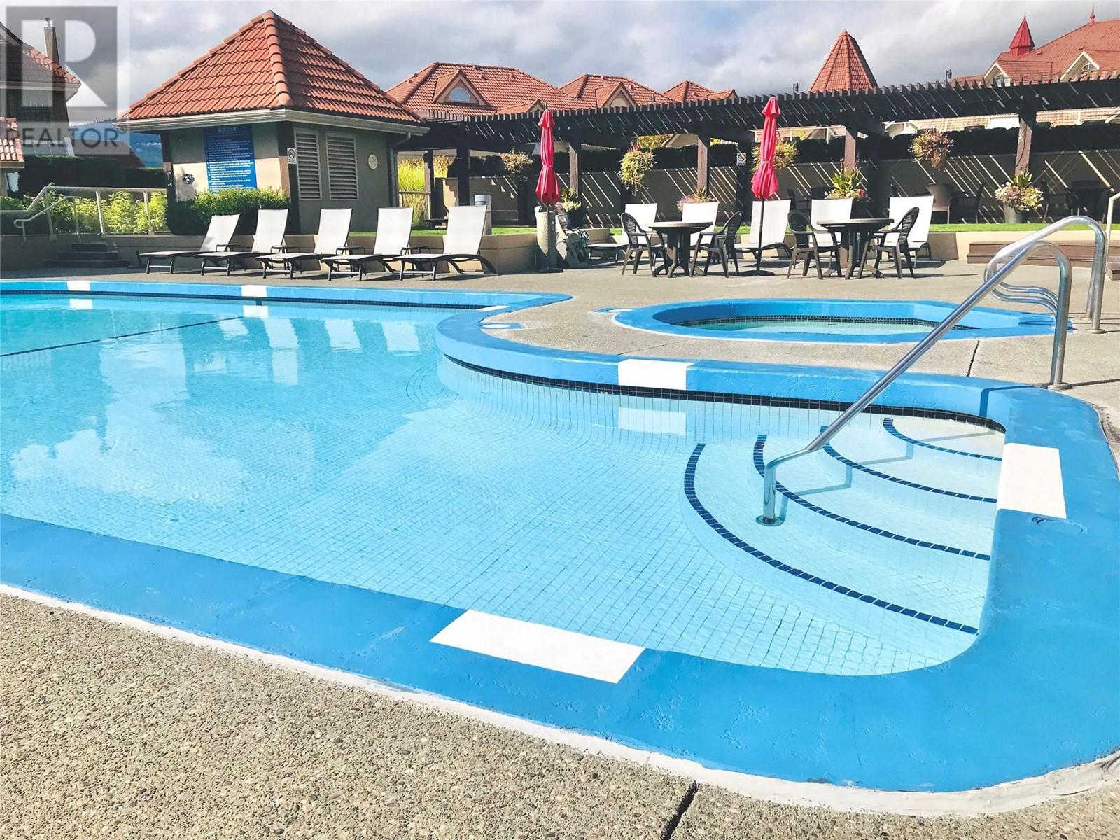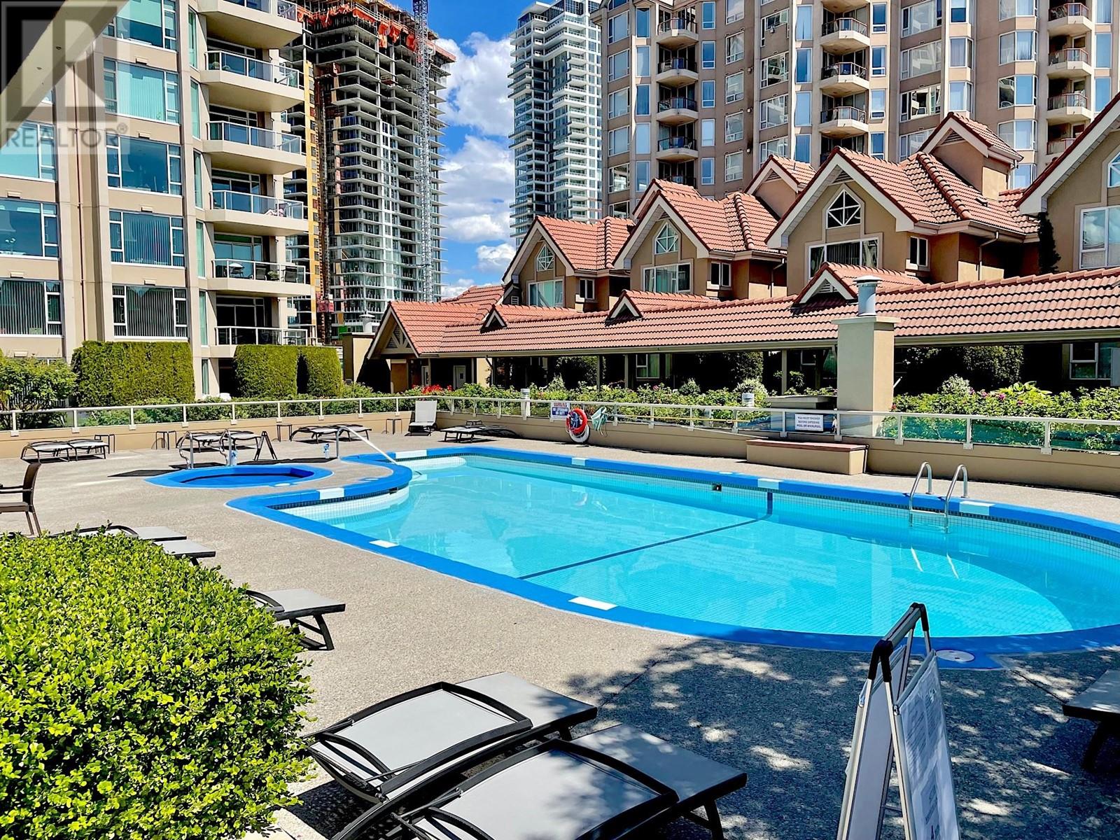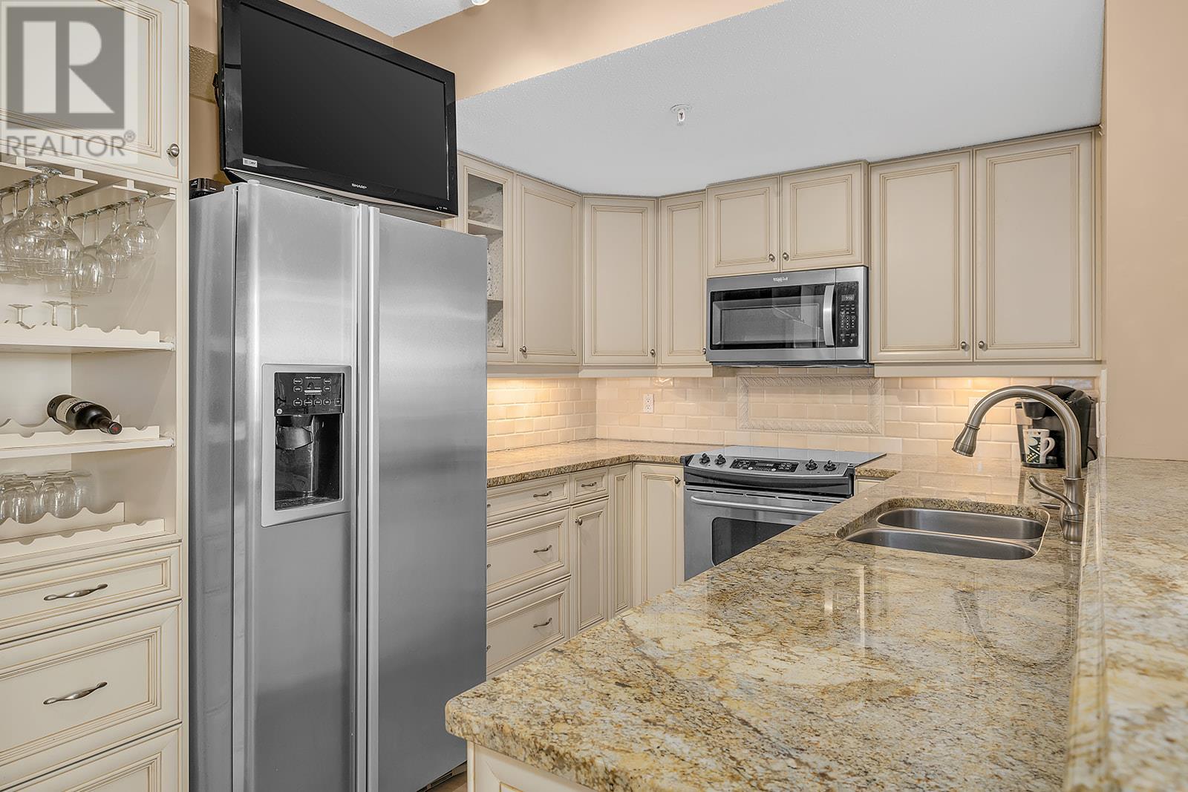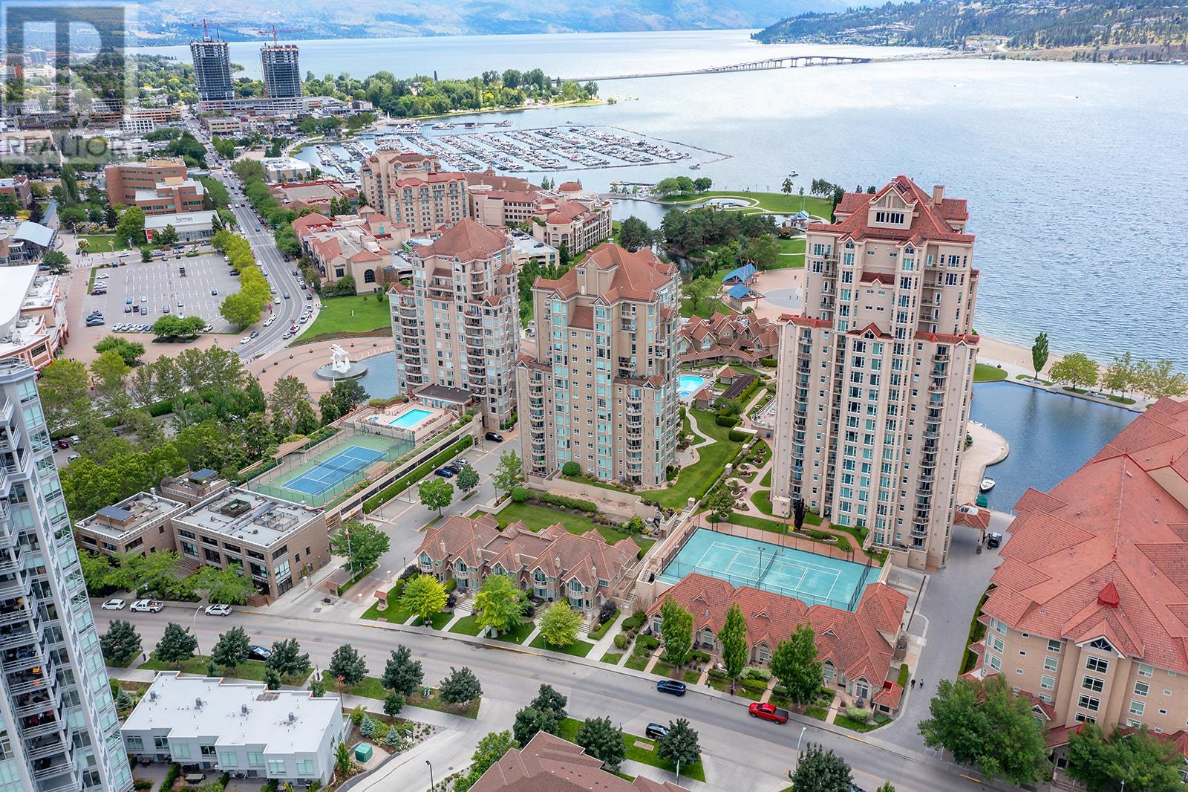- Price: $825,000
- Age: 1994
- Stories: 1
- Size: 1147 sqft
- Bedrooms: 2
- Bathrooms: 2
- Attached Garage: 1 Spaces
- Parkade: Spaces
- Stall: Spaces
- Underground: Spaces
- Cooling: Central Air Conditioning, Heat Pump
- Water: Municipal water
- Sewer: Municipal sewage system
- Flooring: Tile, Vinyl
- Listing Office: Realty One Real Estate Ltd
- MLS#: 10318378
- View: Unknown, Lake view, Mountain view, Valley view, View of water, View (panoramic)
- Cell: (250) 575 4366
- Office: 250-448-8885
- Email: jaskhun88@gmail.com

1147 sqft Single Family Apartment
1152 Sunset Drive Unit# 1003, Kelowna
$825,000
Contact Jas to get more detailed information about this property or set up a viewing.
Contact Jas Cell 250 575 4366
This luxurious condo, lovingly maintained by the original owner, offers spectacular, unobstructed views of Okanagan Lake, the bridge, and the yacht club—all while being just steps away from the beach! The elegant living area features updated oak flooring and a gas fireplace, leading to a deck where you can savour a glass of wine in the evening or enjoy your morning coffee while taking in the breathtaking scenery. The timeless kitchen has been completely renovated, boasting granite countertops, a built in wine shelf and bar-style seating. The split bedroom design ensures added privacy, with both bedrooms being spacious and the primary bedroom comfortably fitting a king-sized bed. The primary bedroom also has its own access to the deck and stunning views. The luxurious ensuite offers marble flooring and a fully tiled walk-in shower. Additionally, the storage locker is conveniently located on the same floor, right across the hallway. The complex features an indoor pool and sauna as well as an outdoor pool and hot tub. Situated right on Okanagan Lake, this “apartment close to paradise” provides the potential for boat moorage along with the vibrant lifestyle of downtown Kelowna, with its thriving arts and cultural district, fine restaurants, cafes, and wineries all just steps away. Quick Possession! Call your Real Estate Agent today! (id:6770)
| Main level | |
| Laundry room | 6'5'' x 5'1'' |
| Bedroom | 10'10'' x 10'3'' |
| 3pc Ensuite bath | 7'5'' x 7'11'' |
| Primary Bedroom | 13'8'' x 12' |
| Dining room | 7'6'' x 10'11'' |
| Living room | 17'7'' x 13'10'' |
| Kitchen | 13'6'' x 8'3'' |











































