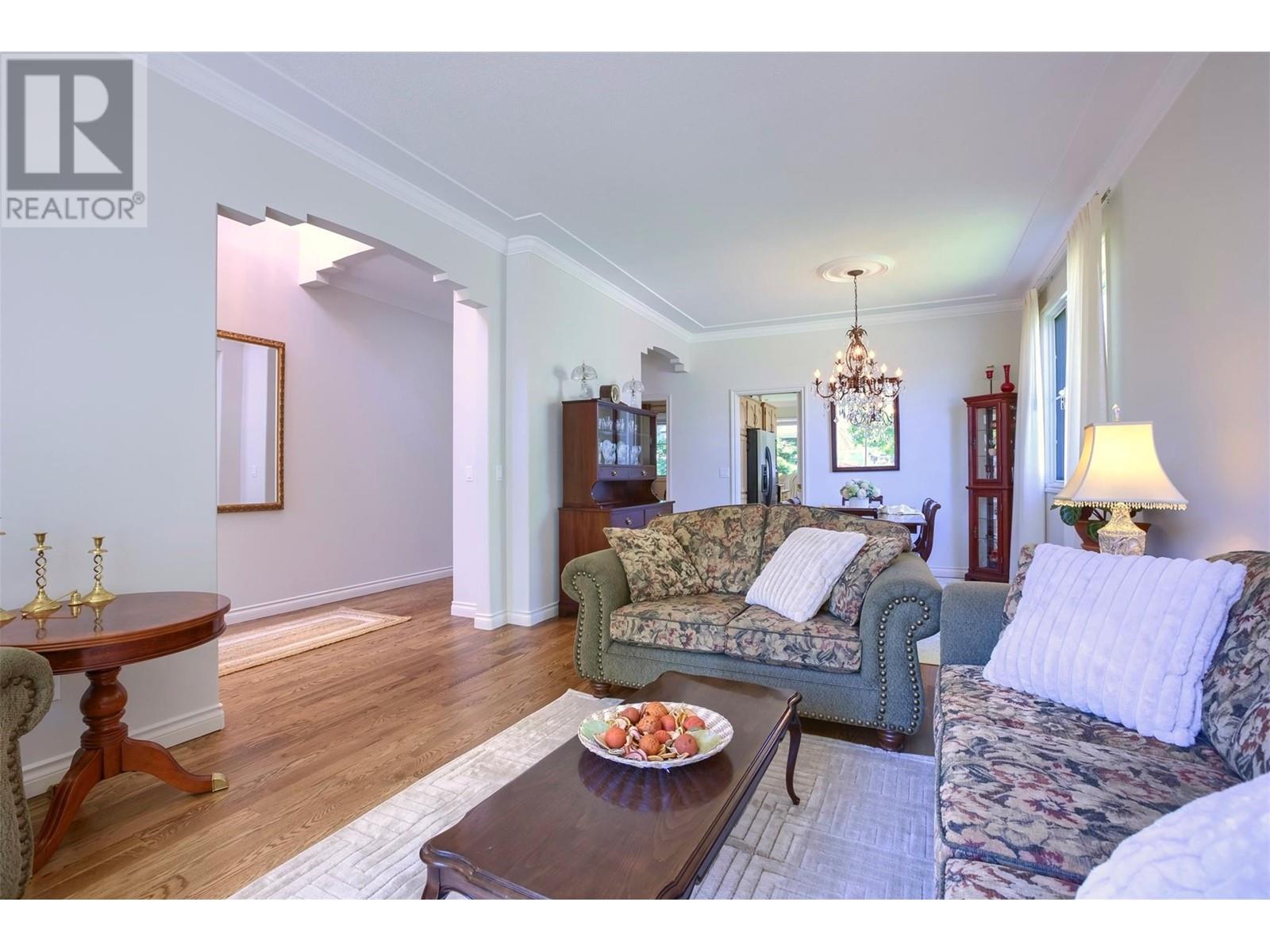- Price: $934,900
- Age: 1991
- Stories: 1
- Size: 1740 sqft
- Bedrooms: 3
- Bathrooms: 2
- See Remarks: Spaces
- Attached Garage: 3 Spaces
- Detached Garage: 3 Spaces
- Oversize: Spaces
- Exterior: Stucco
- Cooling: Central Air Conditioning
- Appliances: Refrigerator, Cooktop, Dishwasher, Dryer, Cooktop - Electric, Microwave, Washer, Oven - Built-In
- Water: Municipal water
- Sewer: Municipal sewage system
- Flooring: Carpeted, Hardwood, Vinyl
- Listing Office: Sotheby's International Realty Canada
- MLS#: 10318231
- Landscape Features: Landscaped, Underground sprinkler
- Cell: (250) 575 4366
- Office: 250-448-8885
- Email: jaskhun88@gmail.com

1740 sqft Single Family House
3756 Springbrook Road, Kelowna
$934,900
Contact Jas to get more detailed information about this property or set up a viewing.
Contact Jas Cell 250 575 4366
RARE opportunity for 3 car garage parking under $1 million in lower mission! Situated on a quiet large corner lot with an abundance of mature landscaping; desirably located with Rotary Beach, restaurants, schools and shops nearby. This 1740 Sqft 3 bedroom plus 2 bath rancher home has an attached double garage + detached single garage/workshop. Upon entering, soaring crown ceilings and stunning newly refinished oak flooring leads you through an impressive entry. A formal living room is open to the dining room for optimal entertaining. A family/flex area with a cozy gas fireplace is open to the kitchen and nook, making for an ideal space to casual entertain or watch little ones while cooking. A garden door leads to a tranquil and private covered patio and backyard. A second garden door is off the primary bedroom that has an ensuite and walk-in closet. A laundry/mudroom and two additional bedrooms and a full bath complete this one level home. Recent updates include flooring and paint throughout, a new spa pack for the hot tub and more.Potential for a carriage house. Priced below BC Assessment! (id:6770)
| Main level | |
| 3pc Ensuite bath | 6'4'' x 8'2'' |
| Primary Bedroom | 14' x 12' |
| Bedroom | 13' x 10'3'' |
| Laundry room | 10' x 9' |
| 4pc Bathroom | 8'8'' x 6' |
| Bedroom | 12' x 9'6'' |
| Other | 21' x 4'3'' |
| Family room | 10' x 16' |
| Kitchen | 12' x 14'2'' |
| Dining room | 12' x 11'8'' |
| Living room | 15' x 12' |
| Foyer | 12'8'' x 5'4'' |


























