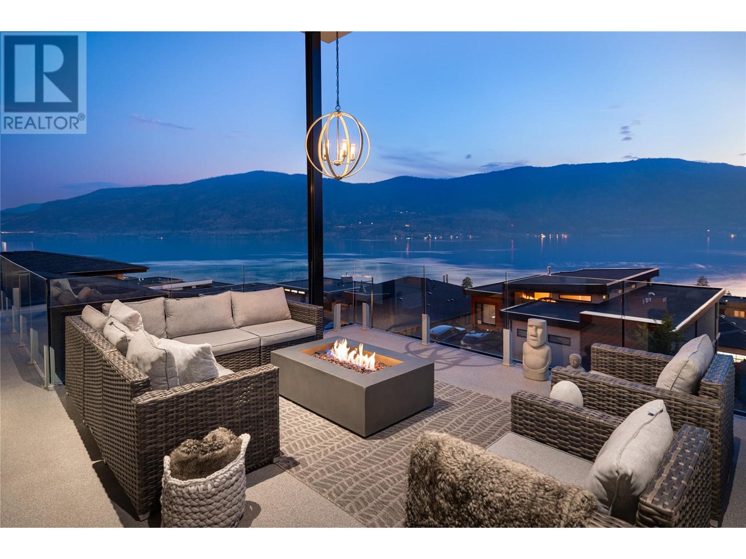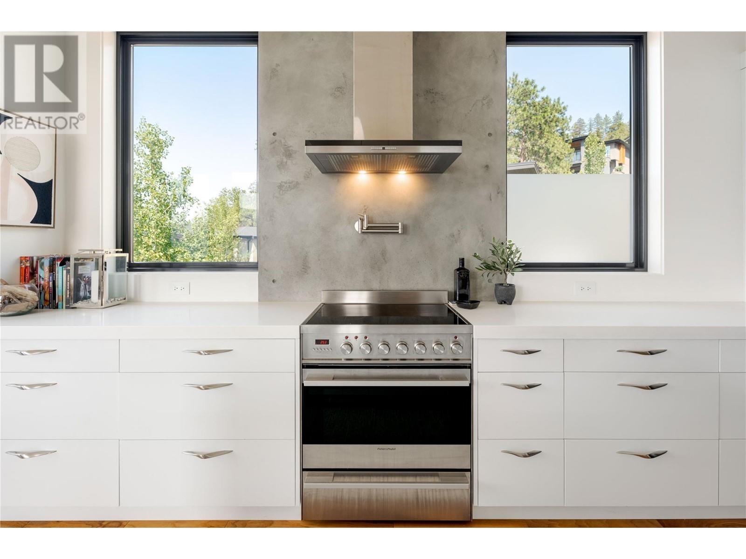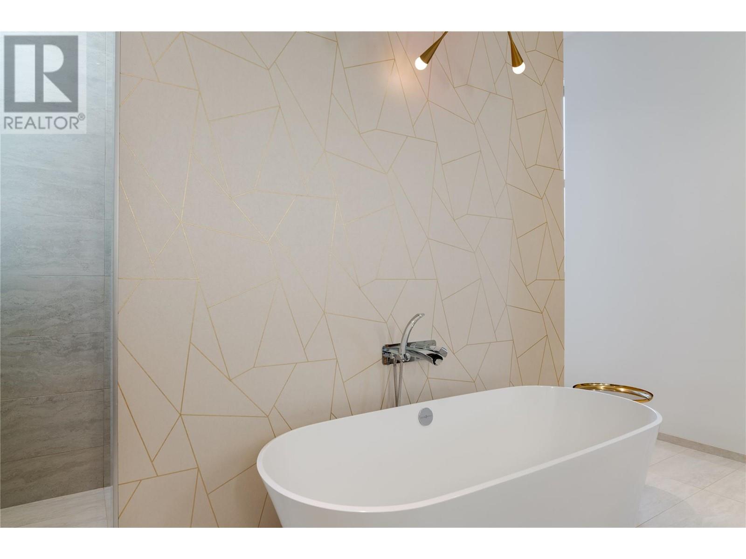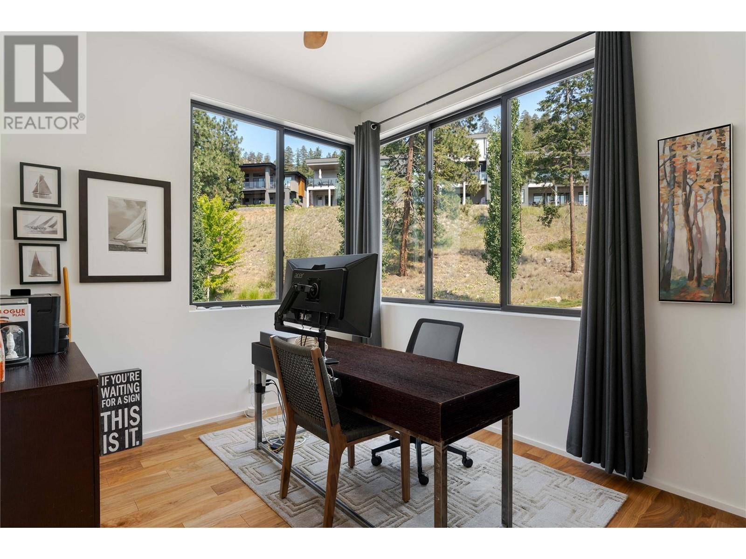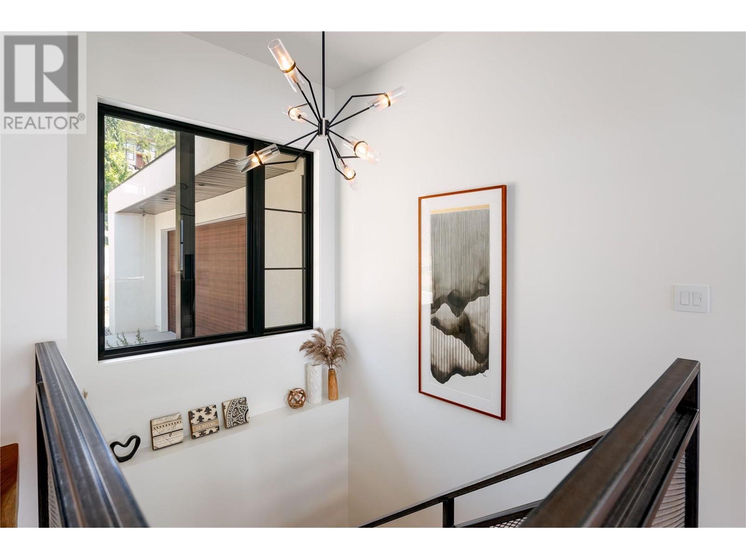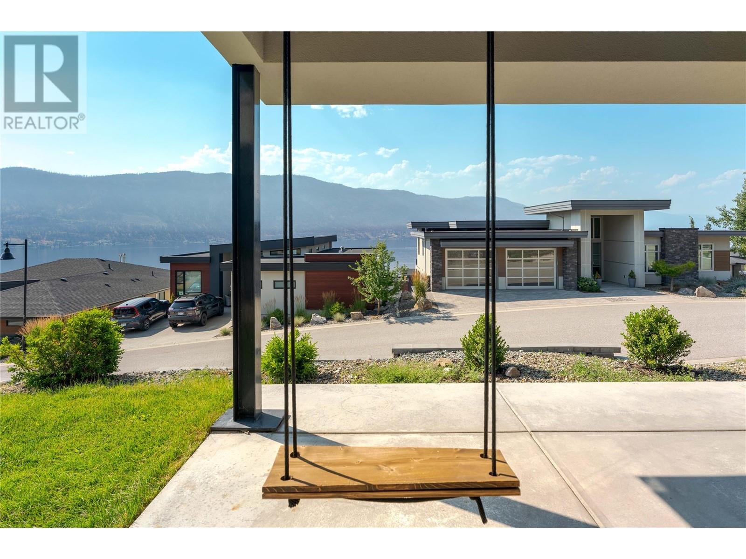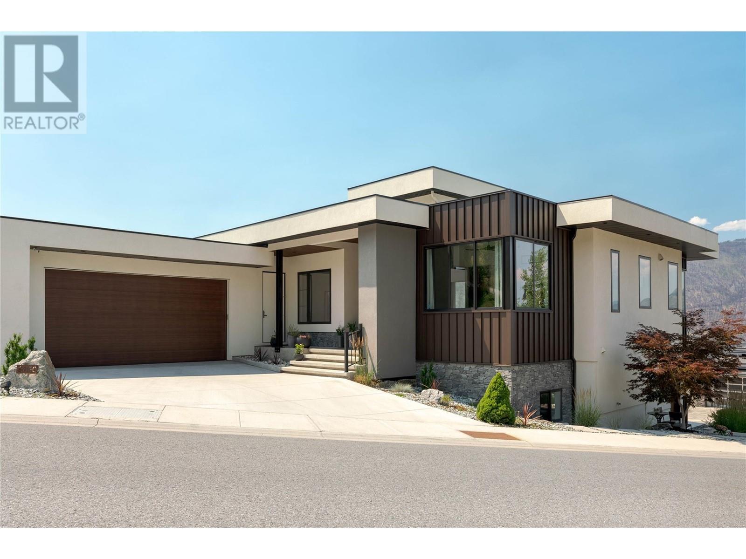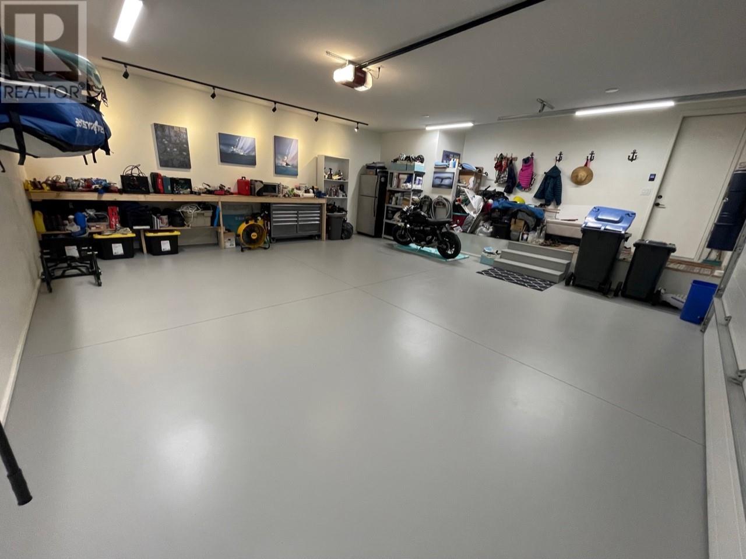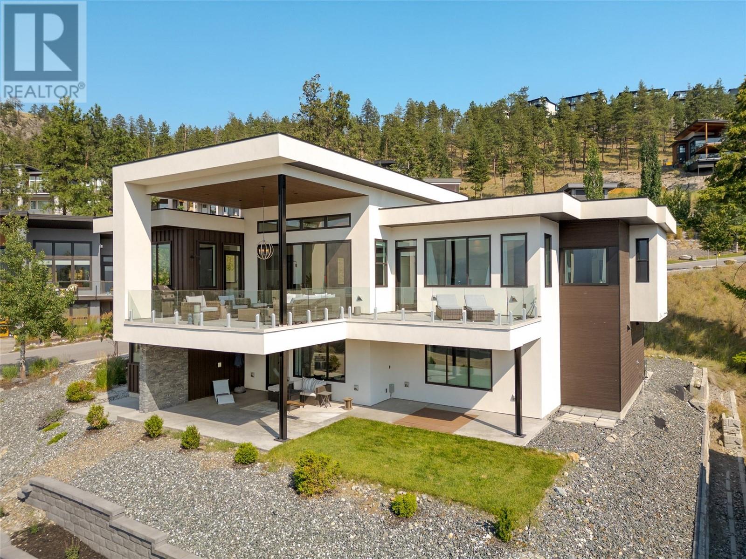- Price: $1,999,800
- Age: 2020
- Stories: 2
- Size: 4221 sqft
- Bedrooms: 4
- Bathrooms: 4
- See Remarks: Spaces
- Attached Garage: 2 Spaces
- Rear: Spaces
- Exterior: Metal, Stone, Stucco, Composite Siding
- Cooling: Central Air Conditioning
- Water: Municipal water
- Sewer: Municipal sewage system
- Flooring: Carpeted, Hardwood, Tile
- Listing Office: RE/MAX Kelowna - Stone Sisters
- MLS#: 10319972
- View: Lake view, Mountain view, Valley view, View of water, View (panoramic)
- Landscape Features: Landscaped, Underground sprinkler
- Cell: (250) 575 4366
- Office: 250-448-8885
- Email: jaskhun88@gmail.com

4221 sqft Single Family House
3450 Shayler Road, Kelowna
$1,999,800
Contact Jas to get more detailed information about this property or set up a viewing.
Contact Jas Cell 250 575 4366
FANTASTIC NEW PRICE! Gorgeous modern home nestled on a large private lot in the desirable McKinley Beach community. Designed by the renowned Mullins Design, this residence offers over 4,200 sq.ft. of living space with lavish finishings at every turn. The home boasts walnut floors, 8-foot solid doors, superior soundproofing, a LeGrand lighting system, concrete accent walls & steel railings, ensuring both elegance & durability. High ceilings & expansive windows perfectly frame the panoramic lake & mountain views. 9-foot doors lead to a serene lake view oasis, complete with dining, grilling & lounging spaces, perfect for entertaining. The gourmet kitchen is equipped with a professional appliance package & a generous island. The primary offers breathtaking lake views, custom walnut feature wall, versatile nook/den, luxurious 5-piece ensuite & walk-in closet. From the primary suite, step out onto the covered patio to soak in the tranquility of the lake. The lower level includes a large family room, 2 additional bedrooms & a 600 sq. ft. one-bed legal suite. An oversized 2-car garage features a workbench, 220V car outlet & a triple driveway. The lower level also offers a 672 sq.ft. unfinished flex space with 10-foot ceilings. Captivating lake views can be seen from the pool sized backyard. Residents of McKinley Beach enjoy access to the lake, a private marina, fitness centre, trails, tennis & pickleball courts & more! This home offers a perfect blend of luxury, privacy & community. (id:6770)
| Additional Accommodation | |
| Lower level | |
| Storage | 5'5'' x 8'9'' |
| Family room | 19'9'' x 17'6'' |
| Bedroom | 12'2'' x 17'11'' |
| Full bathroom | Measurements not available |
| Bedroom | 12'8'' x 10'9'' |
| Main level | |
| Kitchen | 15'10'' x 12'11'' |
| Partial bathroom | Measurements not available |
| Office | 9'11'' x 10'11'' |
| Living room | 21'0'' x 19'4'' |
| Laundry room | 9'5'' x 8'0'' |
| Full ensuite bathroom | 13'5'' x 11'11'' |
| Den | 7'11'' x 6'1'' |
| Primary Bedroom | 10'7'' x 17'11'' |












