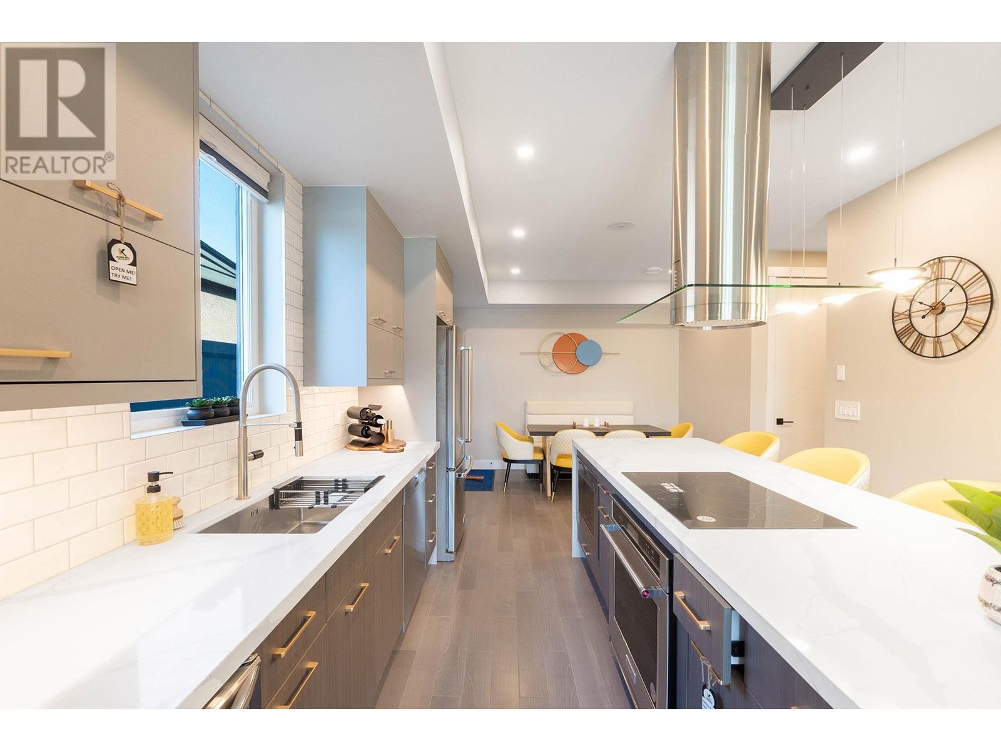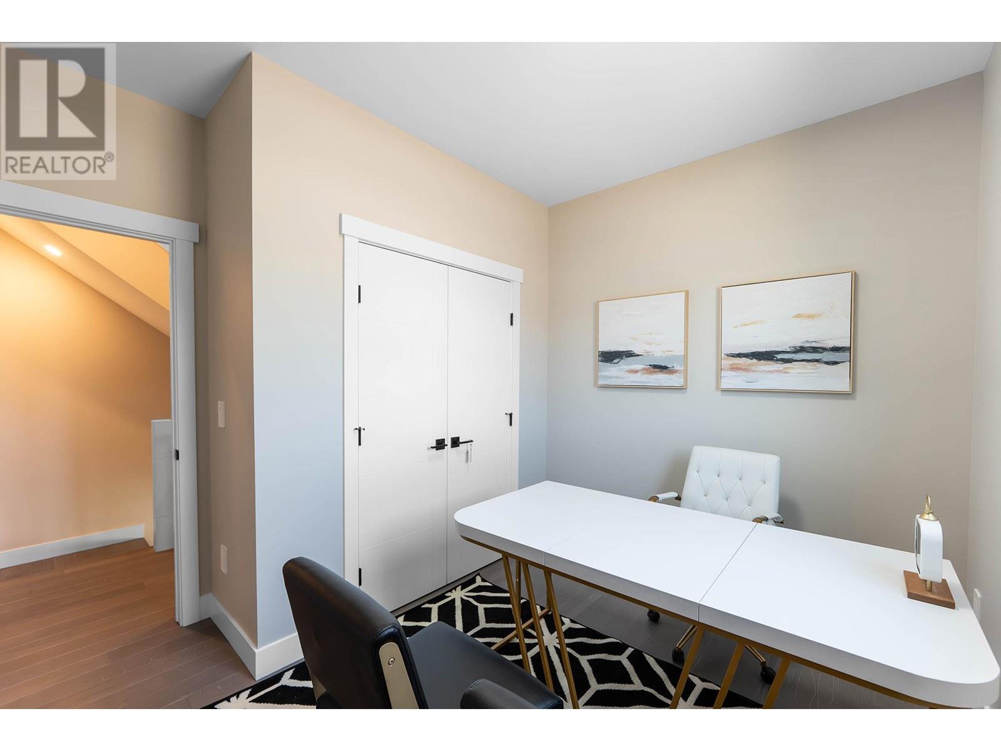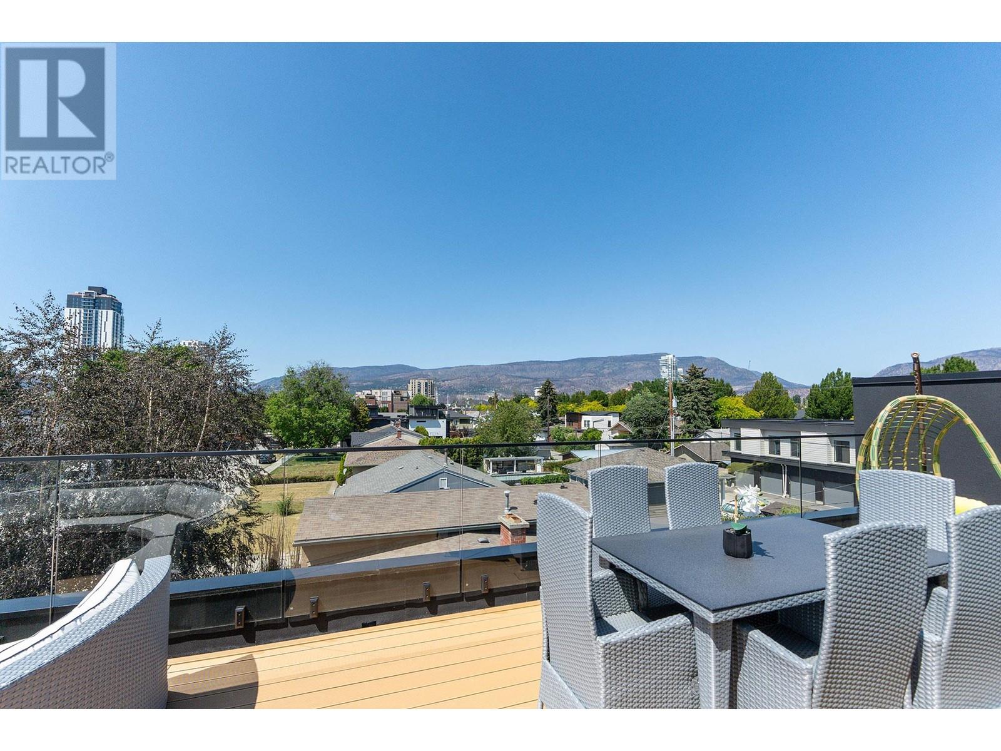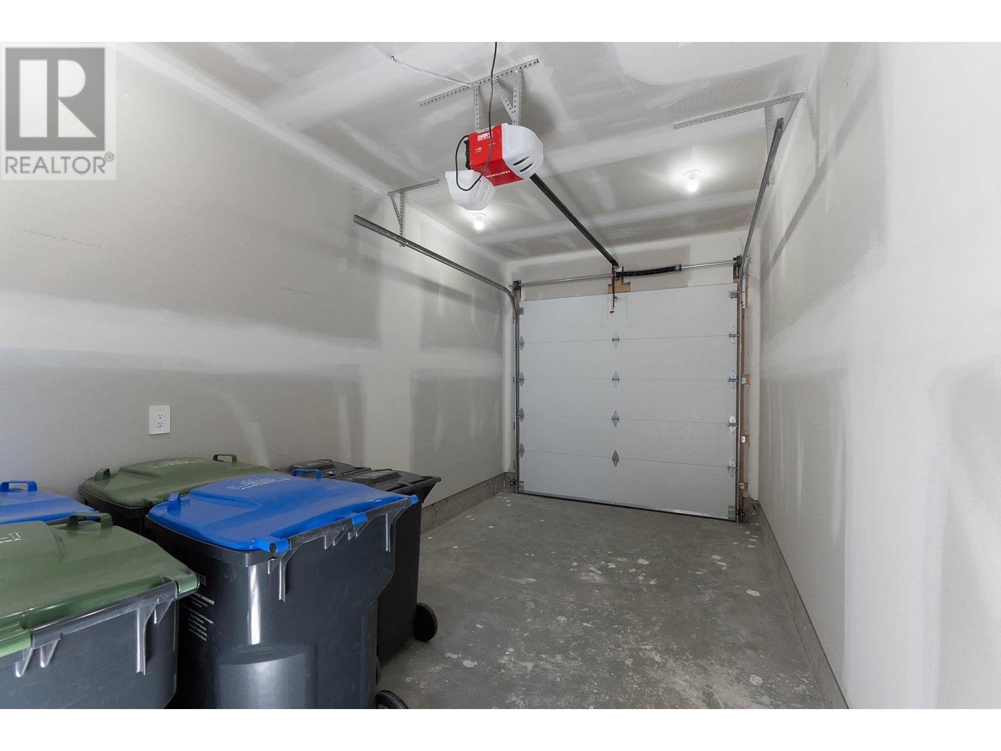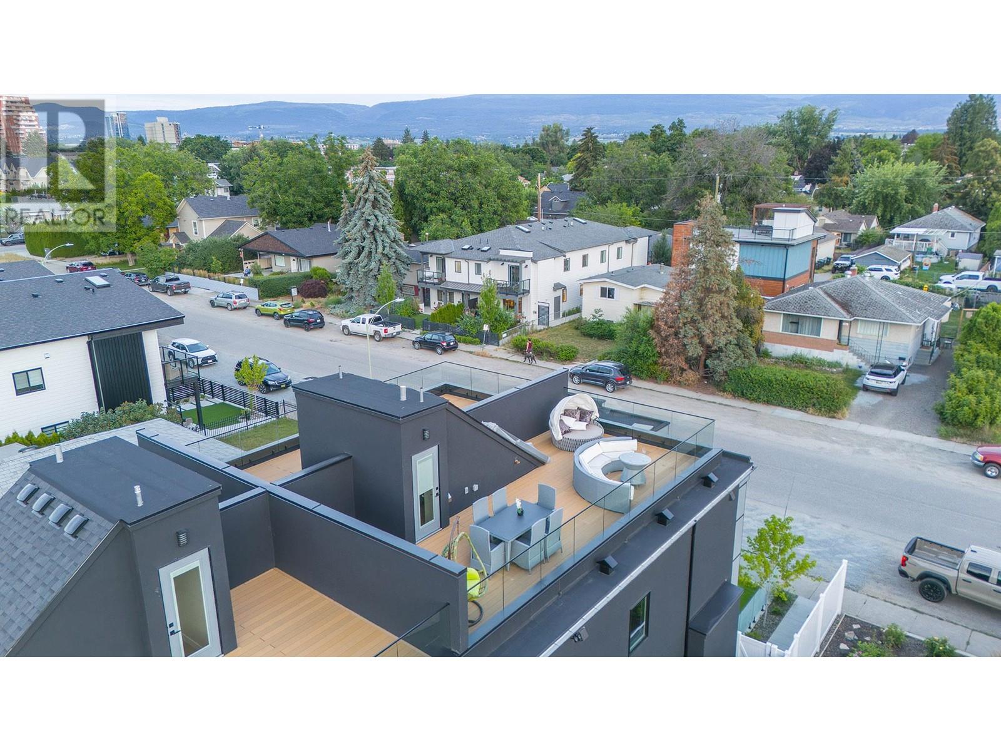- Price: $810,000
- Age: 2023
- Stories: 2
- Size: 1438 sqft
- Bedrooms: 3
- Bathrooms: 3
- Detached Garage: 1 Spaces
- Cooling: Central Air Conditioning
- Appliances: Dishwasher, Dryer, Humidifier, Microwave, See remarks, Hood Fan
- Water: Municipal water
- Sewer: Municipal sewage system
- Flooring: Hardwood
- Listing Office: eXp Realty
- MLS#: 10320304
- Fencing: Fence
- Cell: (250) 575 4366
- Office: 250-448-8885
- Email: jaskhun88@gmail.com

1438 sqft Single Family Row / Townhouse
832 Martin Avenue Unit# 1 Lot# 1, Kelowna
$810,000
Contact Jas to get more detailed information about this property or set up a viewing.
Contact Jas Cell 250 575 4366
Welcome to this luxurious, custom-built residence by Chamarel Homes, located just two blocks from UBCO’s new downtown campus. Ideal for investors, first-time home buyers, or those seeking a sophisticated retreat in the Okanagan, this home offers unparalleled convenience to amenities, transit, and the beach. The thoughtfully crafted interior design of this spacious 3-beds, 3-baths home features plenty of windows and natural light, a gas fireplace, a quartz waterfall island, a wine fridge, cabinets with custom racks, pull-out pantries, and space for a large dining table perfect for entertaining guests. The second floor includes the laundry area and sleeping quarters, with spa-inspired bathrooms featuring floating cabinets. The master bathroom offers his & her sinks, a glass shower door with a rainfall showerhead, and a walk-in closet for ample storage. Heated floors in the bathrooms make waking up that much more enjoyable. Upstairs, enjoy an over 650+sqft private rooftop deck with valley and mountain views unique to Kelowna. The rooftop is also equipped with a 5-zone Bose speaker system and is roughed-in for a hot tub if you wish to add one. Additional features include an on-demand hot water tank, a humidifier, a private single-car garage with a roughed-in EV charger, plenty of front parking, a 1-year rental guarantee, and no property transfer tax. This home comes with a 2-5-10 warranty, ensuring peace of mind for years to come. Call now to book your showing! (id:6770)
| Main level | |
| Kitchen | 12' x 12' |
| Living room | 16'11'' x 10'7'' |
| Partial bathroom | 5'5'' x 5' |
| Dining room | 11'4'' x 12'1'' |
| Second level | |
| Bedroom | 10'8'' x 7'10'' |
| Full ensuite bathroom | 9' x 10'4'' |
| 3pc Bathroom | 7'7'' x 5'1'' |
| Bedroom | 10'8'' x 7'10'' |
| Primary Bedroom | 12' x 9'8'' |






