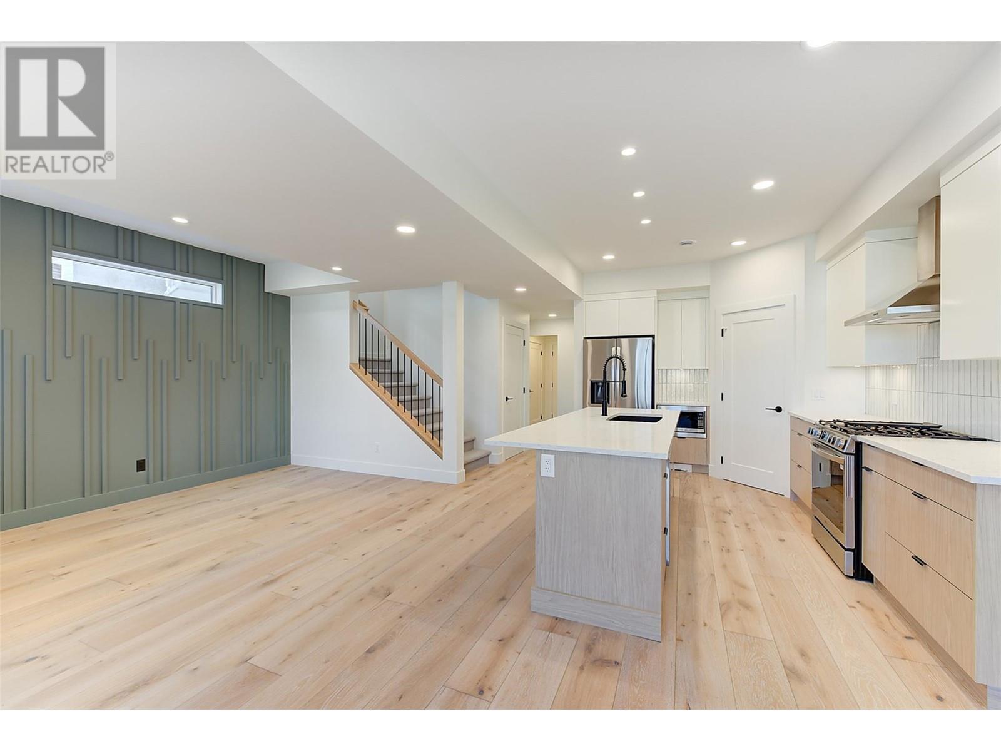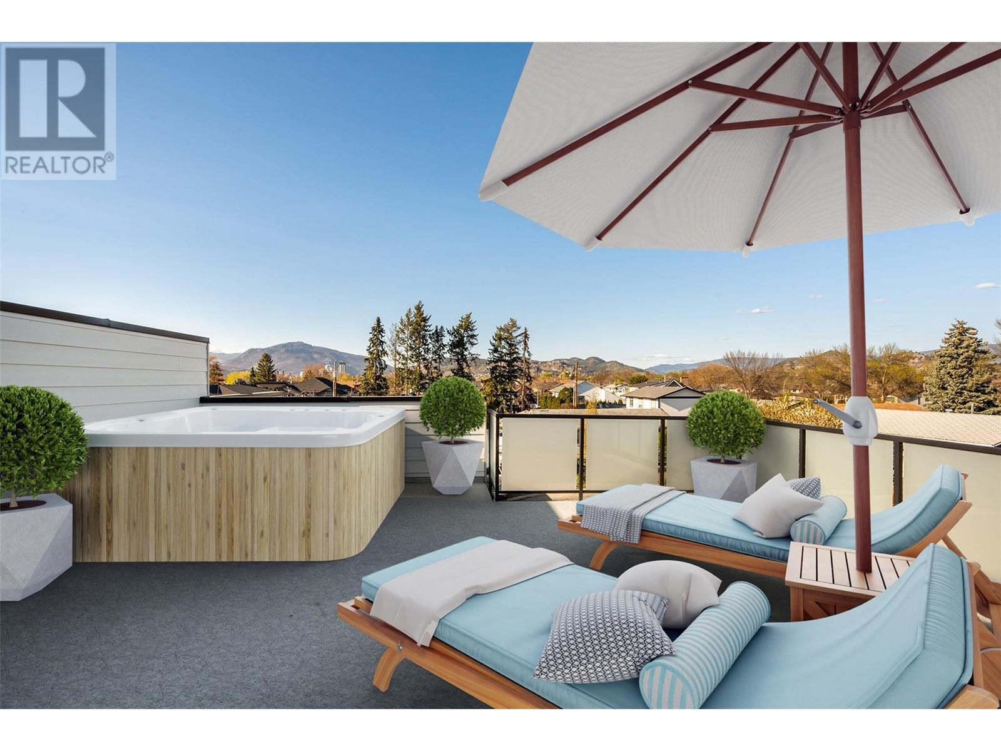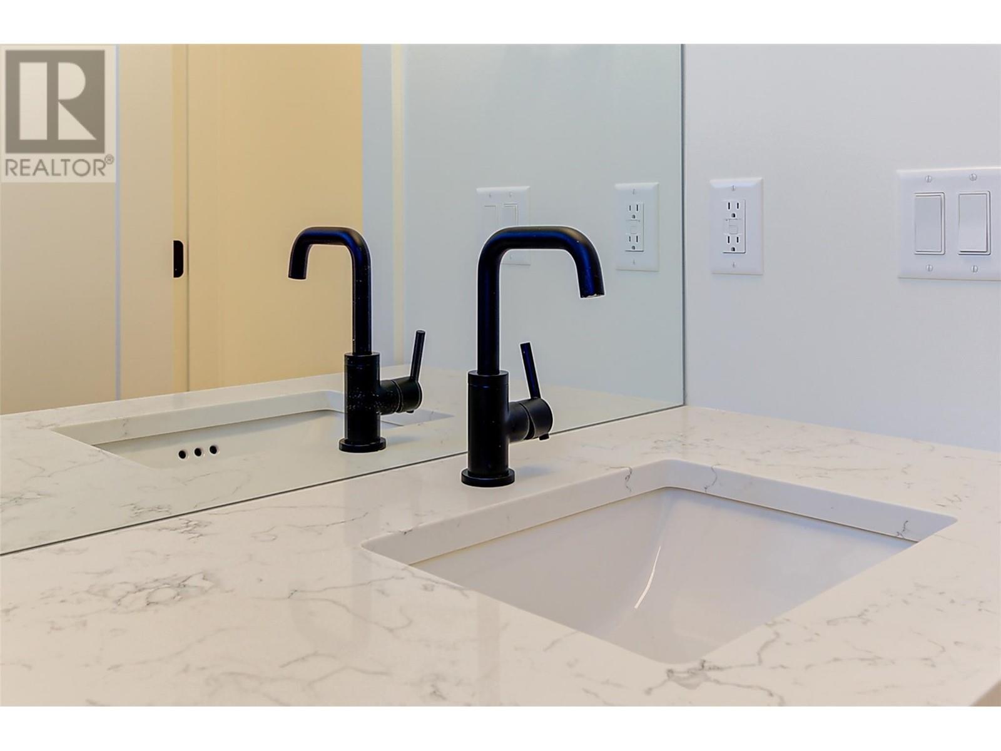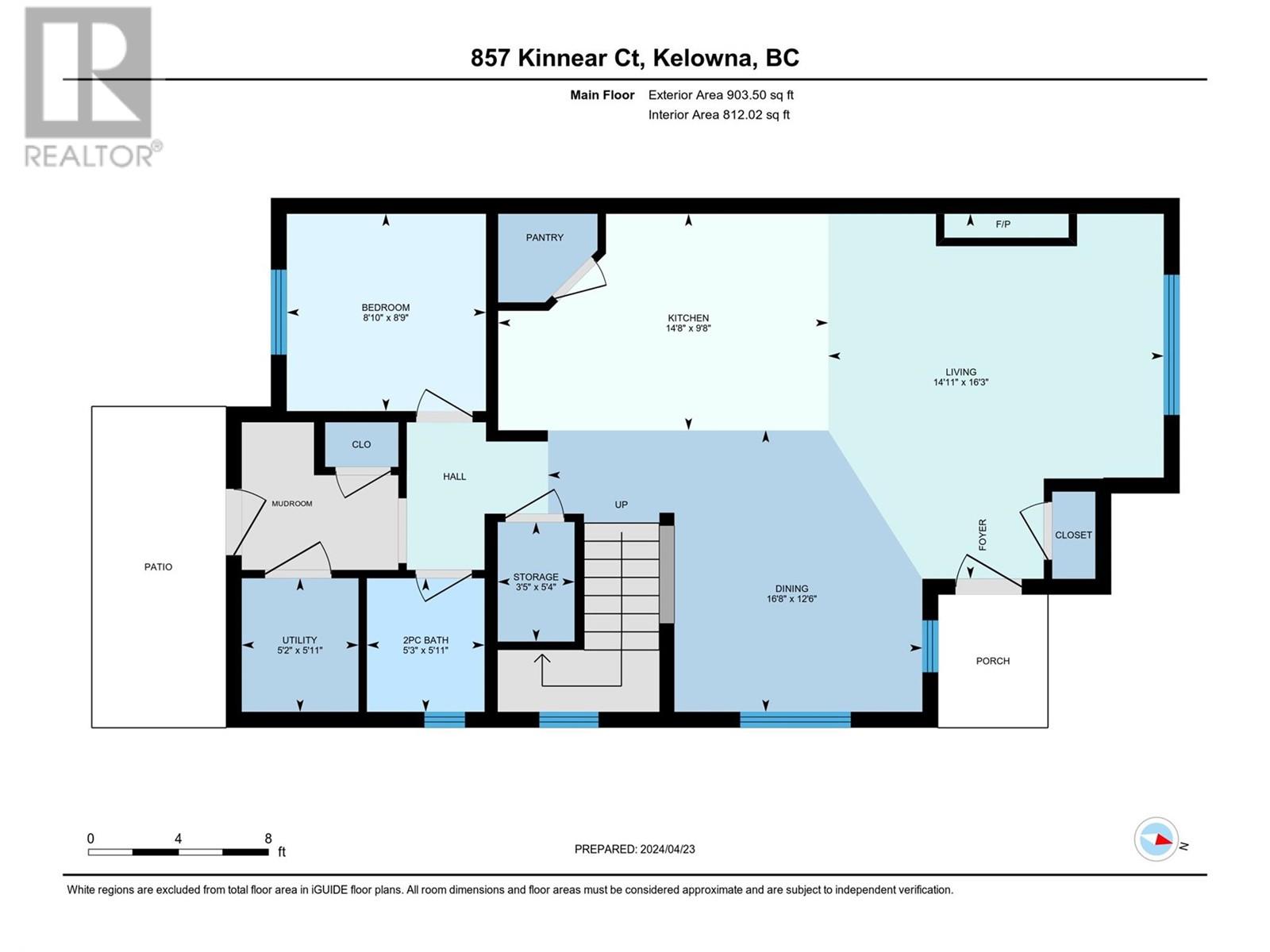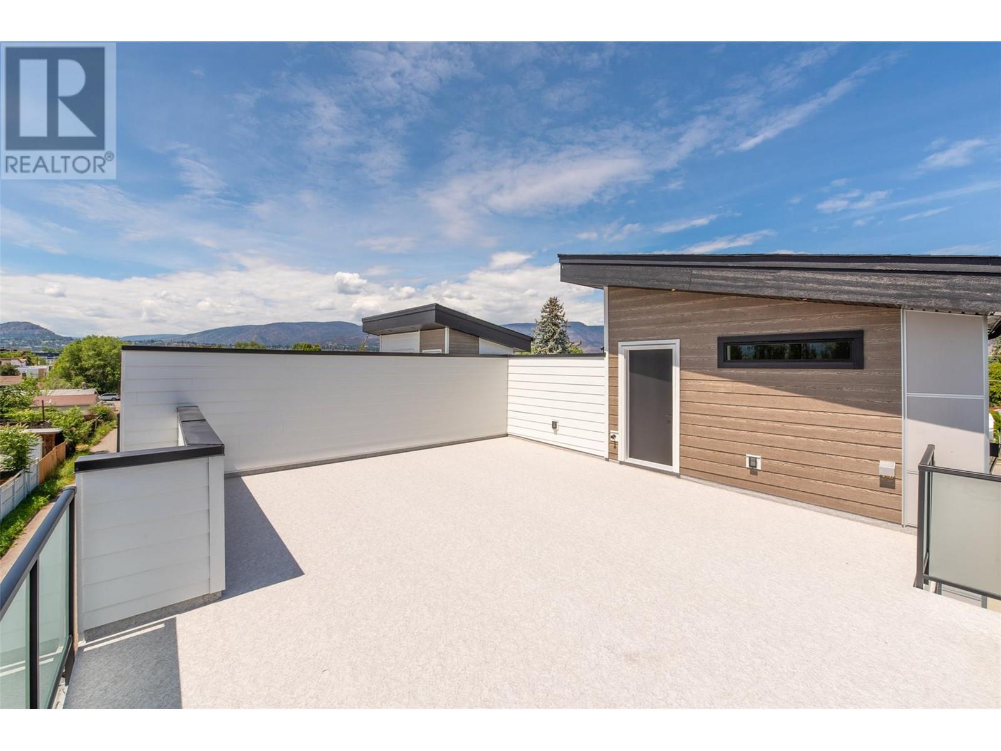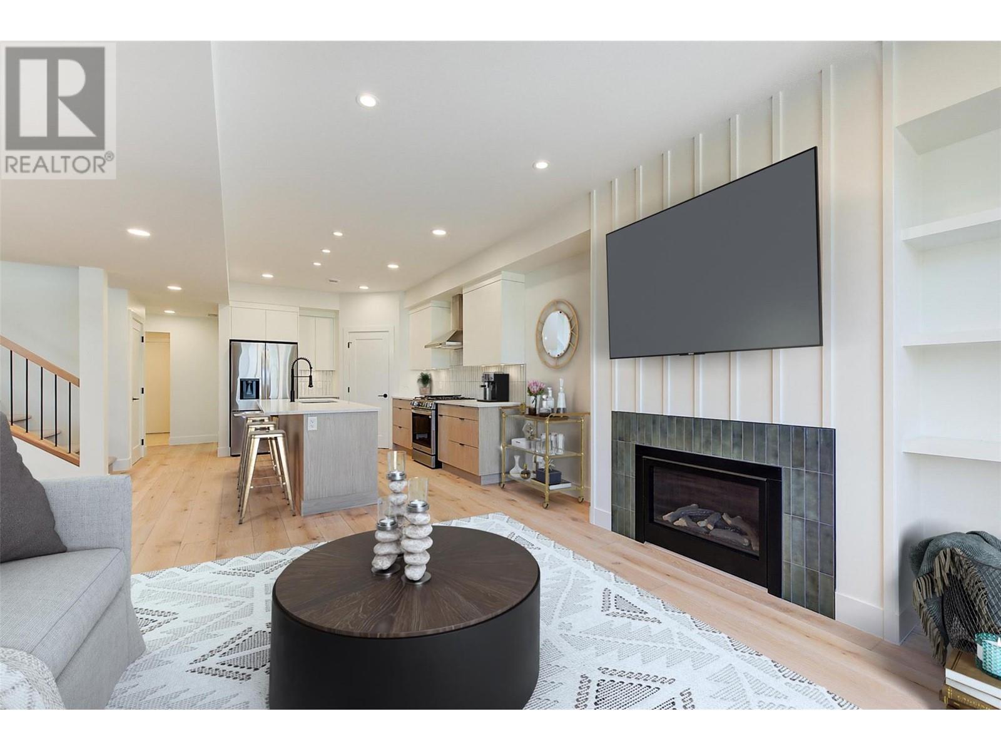- Price: $1,099,900
- Age: 2024
- Stories: 2
- Size: 1962 sqft
- Bedrooms: 4
- Bathrooms: 3
- Attached Garage: 1 Spaces
- Detached Garage: 1 Spaces
- Exterior: Brick, Composite Siding
- Cooling: Central Air Conditioning
- Appliances: Refrigerator, Dishwasher, Dryer, Range - Gas, Washer
- Water: Municipal water
- Sewer: Municipal sewage system
- Flooring: Carpeted, Hardwood, Tile
- Listing Office: RE/MAX Kelowna
- MLS#: 10320920
- Cell: (250) 575 4366
- Office: 250-448-8885
- Email: jaskhun88@gmail.com

1962 sqft Single Family Row / Townhouse
857 Kinnear Court, Kelowna
$1,099,900
Contact Jas to get more detailed information about this property or set up a viewing.
Contact Jas Cell 250 575 4366
This bright, modern townhome by local builder Okanagan Sunrise Construction features a stunning rooftop balcony with sweeping cityscape and mountain views. The gorgeous kitchen boasts stainless steel appliances, quartz countertops, custom cabinetry, a walk-in pantry, built-in display shelving, and under-cabinet lighting. The open main level includes the kitchen, dining, and living areas with beautiful engineered hardwood flooring, an office that could be a 4th bedroom, and a 2-piece bath. The spacious second floor offers a primary retreat with a 5-piece ensuite featuring floating cabinetry, his and her sinks, heated floors, and a walk-in closet with an organizer. Two additional bedrooms, a laundry room, and a 4-piece bath complete the upper level. The rooftop patio is engineered for a hot tub and ready for an outdoor kitchen with water and gas outlets. The fully fenced yard with SynLawn ensures low maintenance. Located in Kelowna’s prime Mission neighbourhood, this home is just blocks from boutique restaurants, shops, the beach, and Okanagan College. (id:6770)
| Main level | |
| Utility room | 6'0'' x 5'4'' |
| Mud room | 6'8'' x 7'2'' |
| Foyer | 4'6'' x 5'4'' |
| Bedroom | 8'11'' x 9'0'' |
| Partial bathroom | 6'0'' x 5'4'' |
| Dining room | 13'3'' x 11'3'' |
| Living room | 11'11'' x 17'2'' |
| Kitchen | 10'3'' x 12'6'' |
| Second level | |
| Laundry room | 8'4'' x 5'5'' |
| Bedroom | 10'0'' x 11'0'' |
| Bedroom | 9'7'' x 11'0'' |
| Full bathroom | 9'7'' x 5'6'' |
| 5pc Ensuite bath | 9'7'' x 13'8'' |
| Primary Bedroom | 12'4'' x 12'0'' |
| Third level | |
| Other | 24'10'' x 21' |


