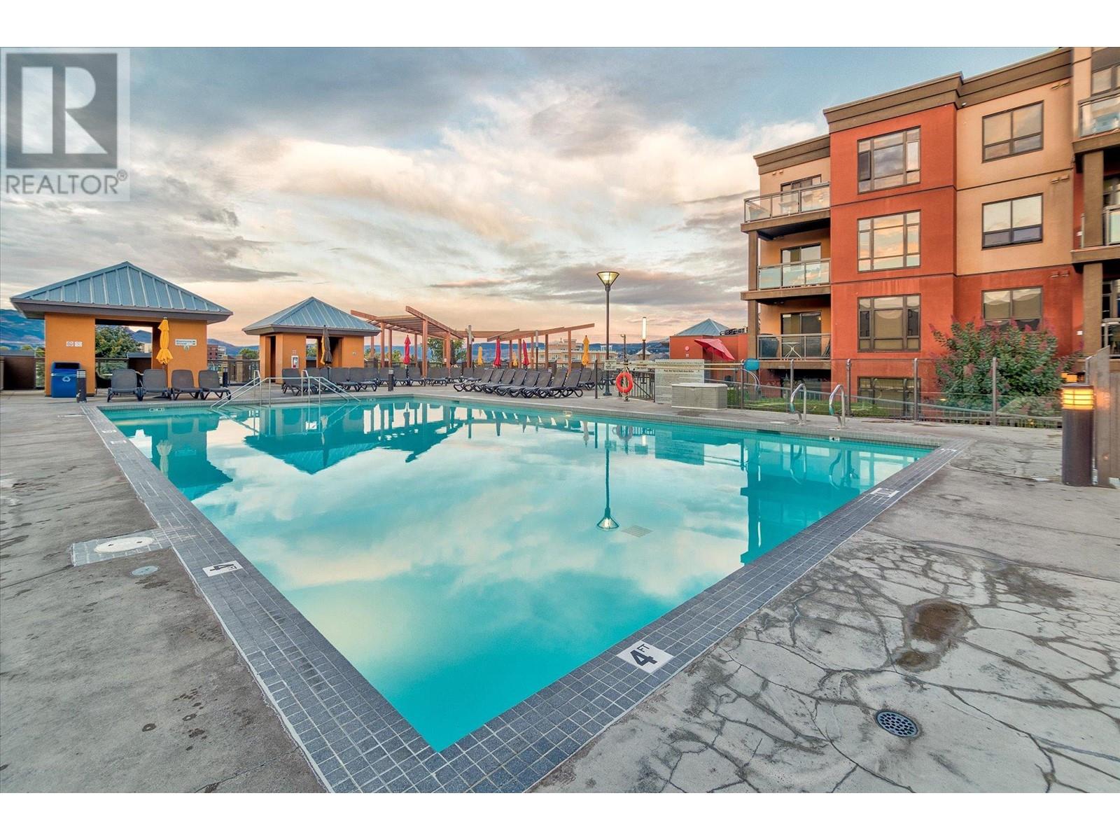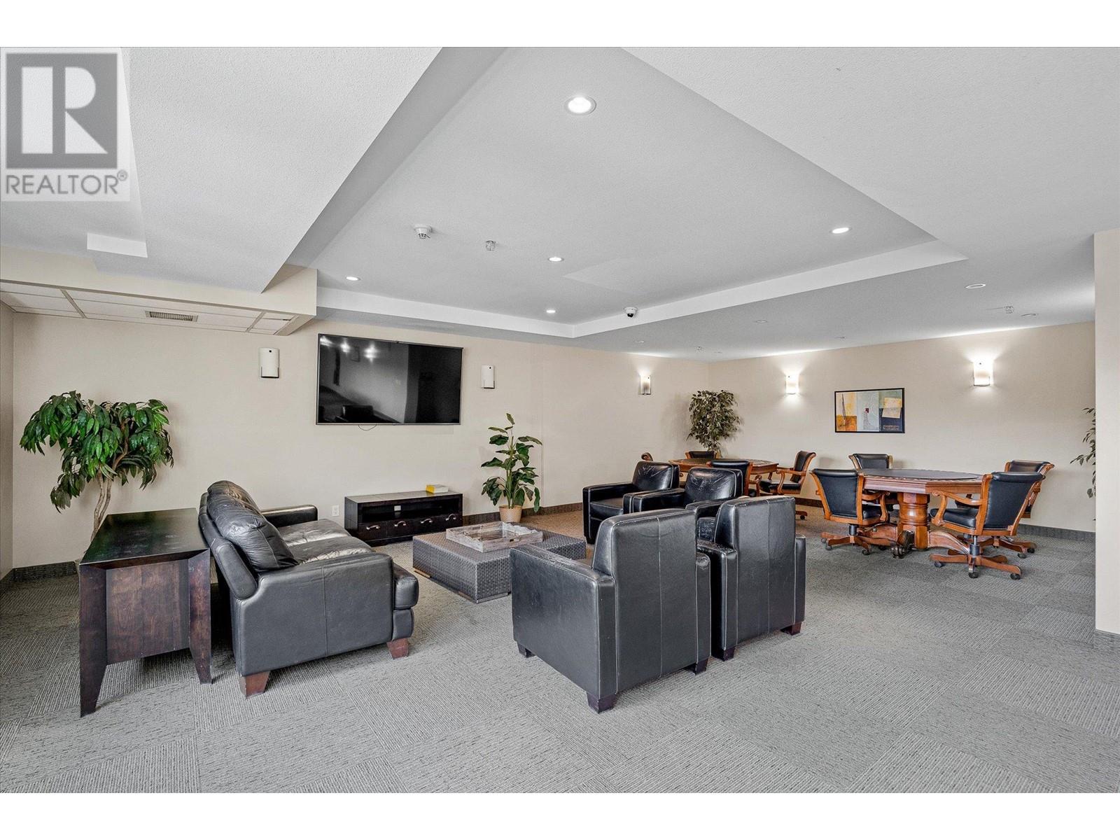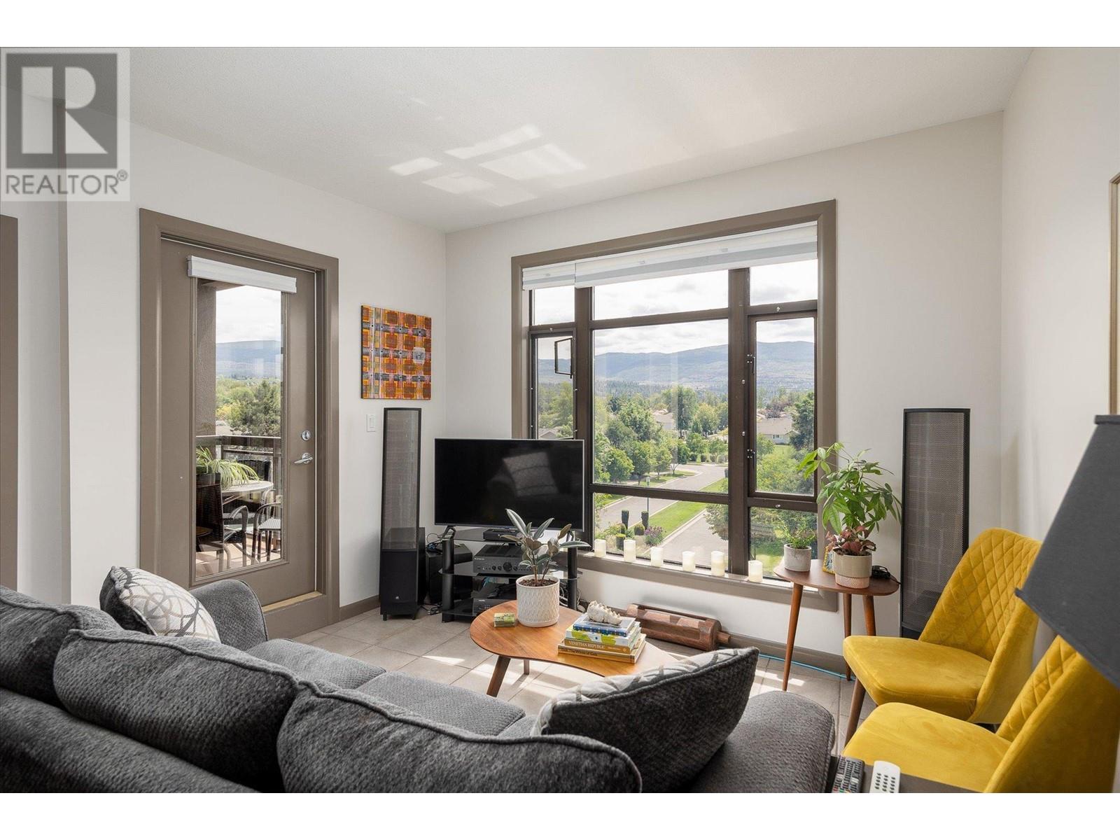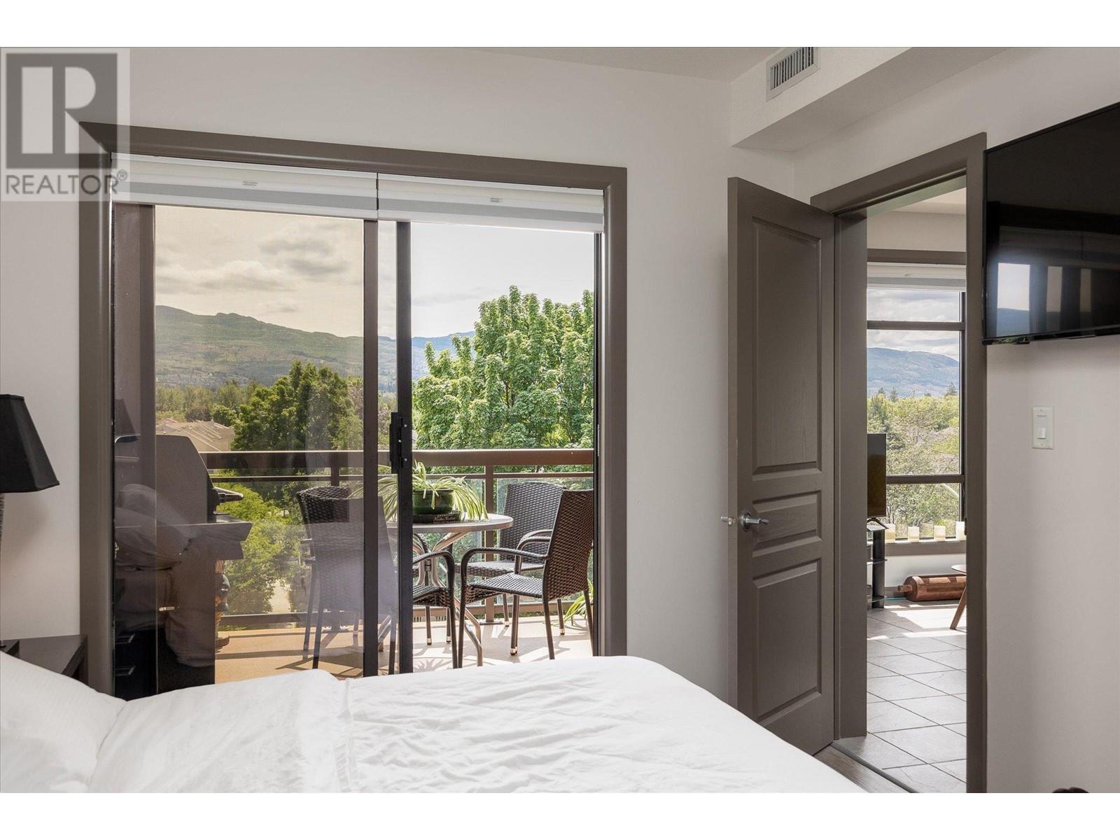- Price: $595,000
- Age: 2007
- Stories: 1
- Size: 812 sqft
- Bedrooms: 2
- Bathrooms: 2
- Attached Garage: 1 Spaces
- Parkade: Spaces
- Underground: Spaces
- Exterior: Stucco
- Cooling: Central Air Conditioning
- Appliances: Refrigerator, Dishwasher, Dryer, Microwave, Washer
- Water: Municipal water
- Sewer: Municipal sewage system
- Flooring: Laminate, Tile
- Listing Office: Sotheby's International Realty Canada
- MLS#: 10321056
- View: Lake view, Mountain view, View (panoramic)
- Landscape Features: Landscaped, Level
- Cell: (250) 575 4366
- Office: 250-448-8885
- Email: jaskhun88@gmail.com

812 sqft Single Family Apartment
654 Cook Road Unit# 459, Kelowna
$595,000
Contact Jas to get more detailed information about this property or set up a viewing.
Contact Jas Cell 250 575 4366
This exquisite 2-bedroom, 2-bathroom unit in Playa Del Sol offers the perfect blend of convenience and comfort. Being sold fully furnished, this property is turnkey and ready to go. Nestled steps away from the Okanagan Lake, Rotary Beach Park, the Mission Creek Greenway, and beautiful parks, this location is a haven for outdoor enthusiasts and nature lovers. Enjoy the best of Kelowna living with this ideally situated property that provides endless opportunities for leisure and recreation. Inside, unit 459 boasts an open-concept living area with large windows that flood the space with natural light. The kitchen features ample storage and counter space, ideal for meal preparation. Both bedrooms are generously sized and feature an ensuite bathroom for added privacy and convenience. Playa Del Sol is conveniently close to shopping centers, schools, and a variety of dining options, ensuring that everything you need is within easy reach. The building is renowned for its top-notch amenities designed to enhance your lifestyle. Stay active with the fully equipped gym, take a dip in the outdoor pool, or relax in the hot tub after a long day. The building also features an amenity room perfect for social gatherings and events. Whether you're hosting friends or enjoying a quiet evening, the convenient facilities cater to all your needs. The strata fees for Playa Del Sol cover all utilities (minus internet). Don't miss the opportunity to make this exceptional unit your new escape. (id:6770)
| Main level | |
| Other | 7'6'' x 3'2'' |
| 4pc Ensuite bath | 7'6'' x 5'4'' |
| Bedroom | 9'7'' x 10'3'' |
| Other | 6'6'' x 3'6'' |
| 3pc Ensuite bath | 4'6'' x 8'2'' |
| Primary Bedroom | 10'3'' x 10'7'' |
| Kitchen | 14'4'' x 9'11'' |
| Living room | 11'8'' x 11'3'' |






















