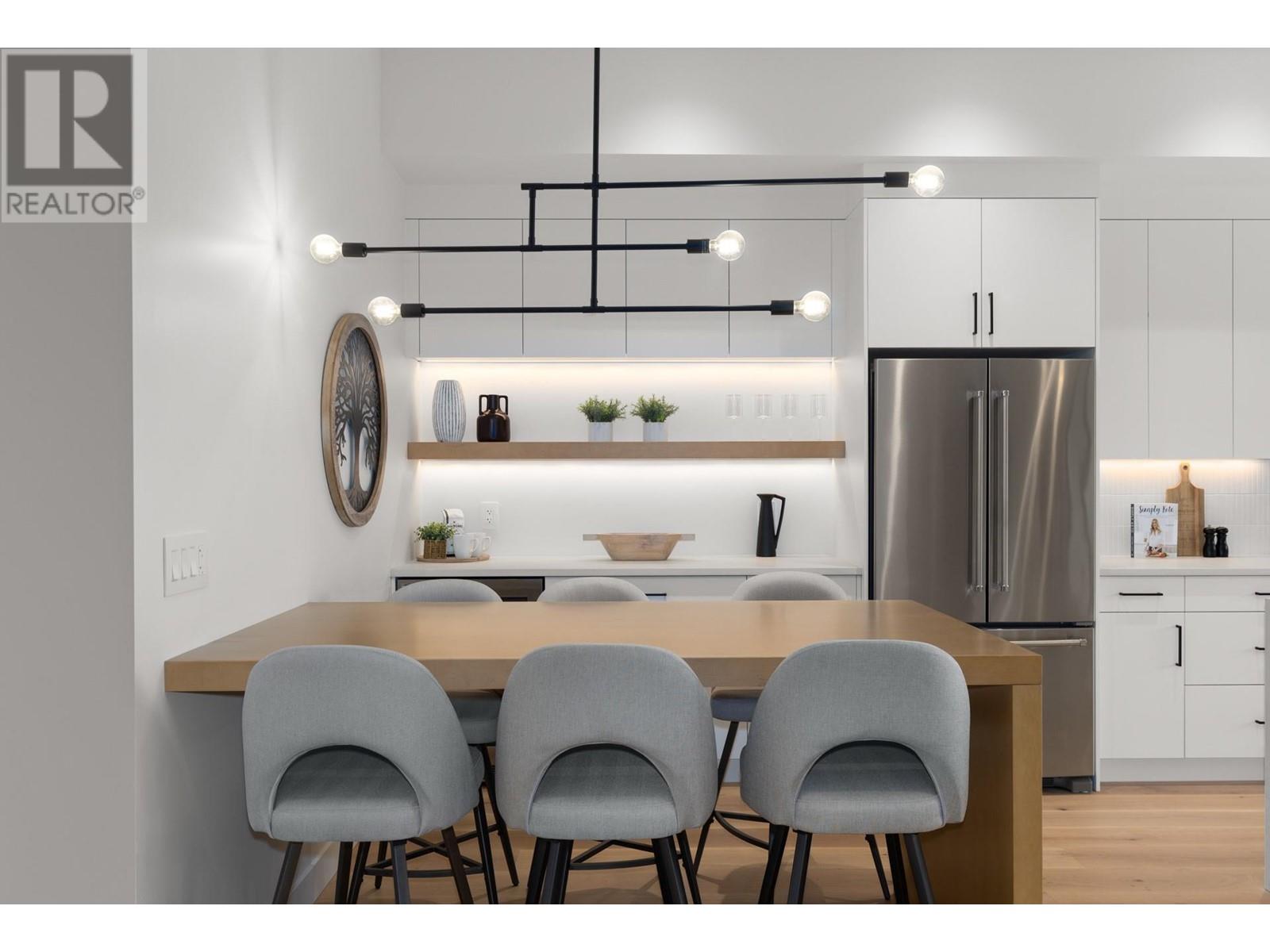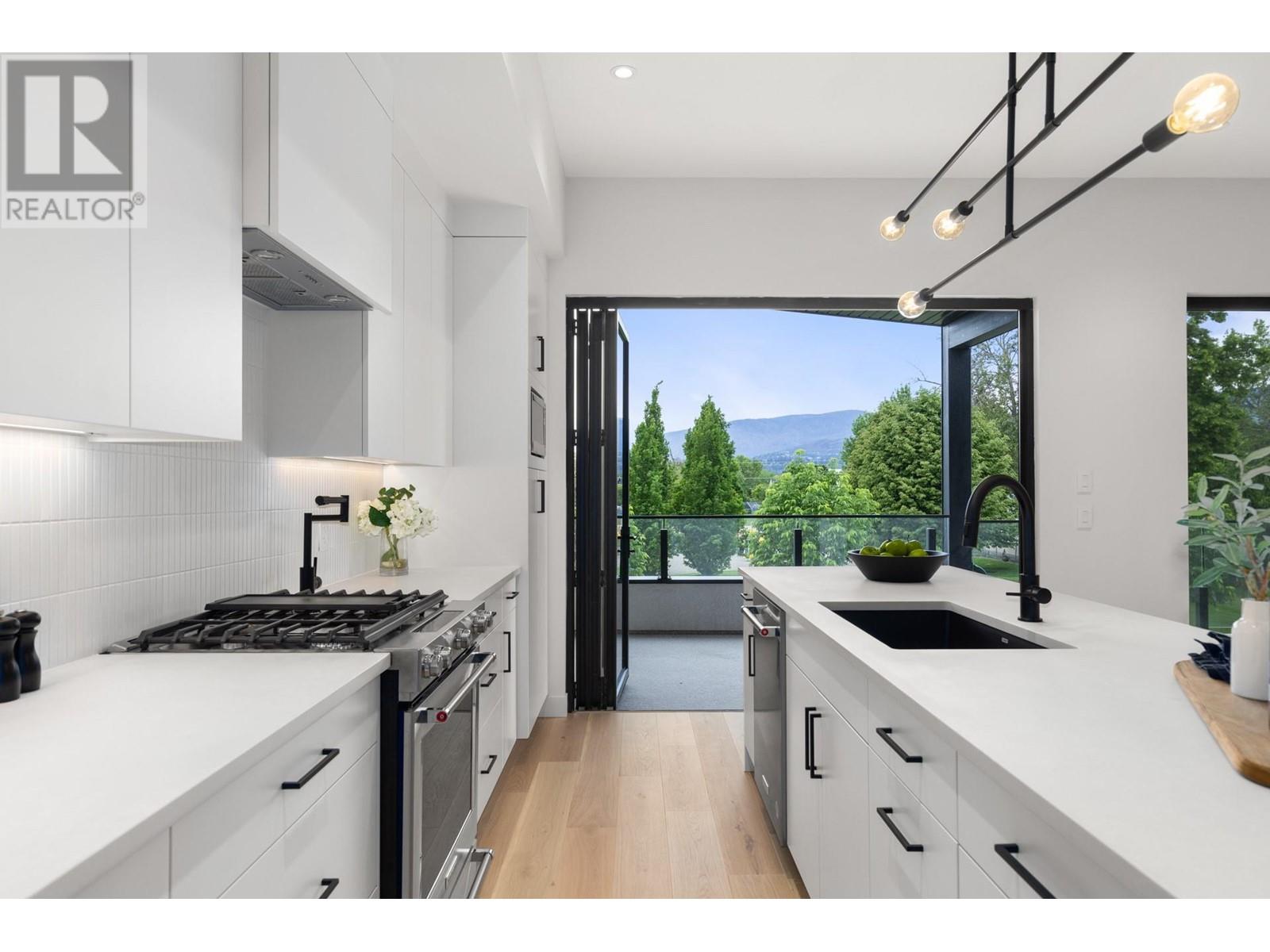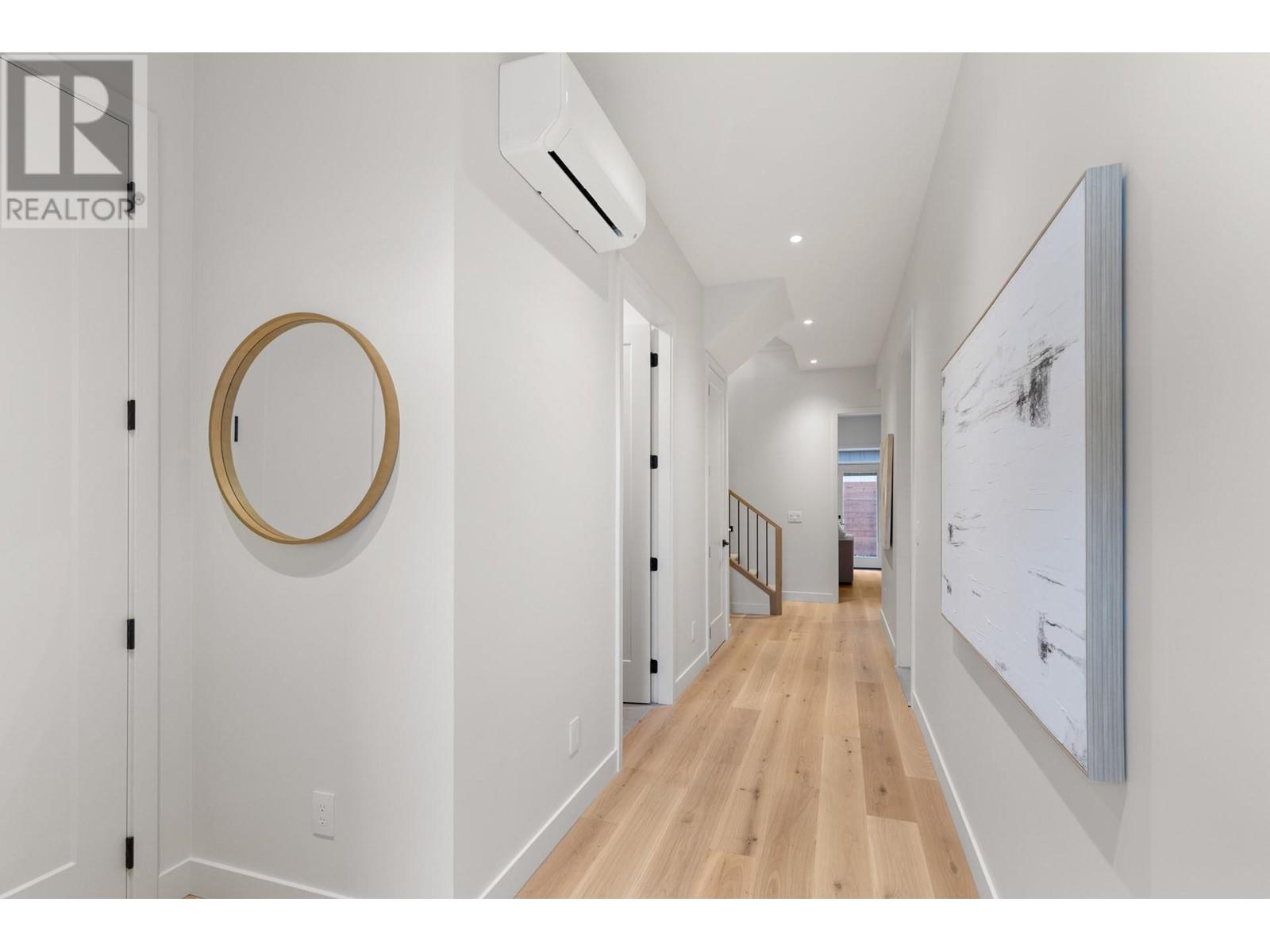- Price: $1,150,000
- Age: 2024
- Stories: 3
- Size: 1933 sqft
- Bedrooms: 3
- Bathrooms: 3
- Attached Garage: 1 Spaces
- Cooling: Wall Unit
- Appliances: Refrigerator, Dishwasher, Range - Gas, Washer & Dryer
- Water: Municipal water
- Sewer: Municipal sewage system
- Flooring: Tile, Vinyl
- Listing Office: Coldwell Banker Horizon Realty
- MLS#: 10321837
- View: Mountain view, View (panoramic)
- Cell: (250) 575 4366
- Office: 250-448-8885
- Email: jaskhun88@gmail.com

1933 sqft Single Family Row / Townhouse
2345 Aberdeen Street, Kelowna
$1,150,000
Contact Jas to get more detailed information about this property or set up a viewing.
Contact Jas Cell 250 575 4366
Beautiful luxury Townhome, offering 3 beds, 2.5 baths plus 2 outdoor living spaces including a HUGE roof top patio! With views across Cameron Park in the desirable Kelowna South area, this property is just a short walk from the hospital, Downtown, Okanagan Lake, & the lively South Pandosy Neighborhood. It combines urban convenience with natural beauty & high end finishes. Professionally designed interior with a sophisticated vibe, including open concept kitchen, quartz countertops, gas stove w/ pot filler, waterfall edge island and unique built-in table & wine bar. (The built-in dining table can be removed if a buyer does not want it.) The primary suite has walkthrough closet, 5-piece ensuite w/heated tile floors, shower and freestanding soaker tub. Entertainment possibilities are endless with two outdoor spaces: a partially covered front deck with full accordion doors, roughed-in gas, & views of surrounding park & mountains, PLUS a huge private rooftop patio of over 900 sq.ft. including pet friendly artificial grass! (It's also engineered for a hot tub). Attached single car garage w/epoxy flooring and EV charging outlet. Built by award-winning local builder H&H Homes, this townhome perfectly blends style, convenience, safety & comfort in one of the area's most sought-after locations. ** PHOTOS and 3D TOUR are of the other unit, NOT this unit. This unit is a reverse floorplan. ** Price PLUS GST. Strata $88.46/month (but will increase to $207.12 May 2025). (id:6770)
| Lower level | |
| Storage | ' x ' |
| Laundry room | 7' x 5'7'' |
| 4pc Bathroom | Measurements not available |
| Bedroom | 13'4'' x 12'4'' |
| Bedroom | 13'4'' x 12'5'' |
| Main level | |
| 5pc Ensuite bath | 13'3'' x 8'2'' |
| Primary Bedroom | 13'4'' x 12' |
| Dining room | 13'8'' x 17'7'' |
| Living room | 15'3'' x 11'8'' |
| Kitchen | 17'7'' x 13'7'' |




























































