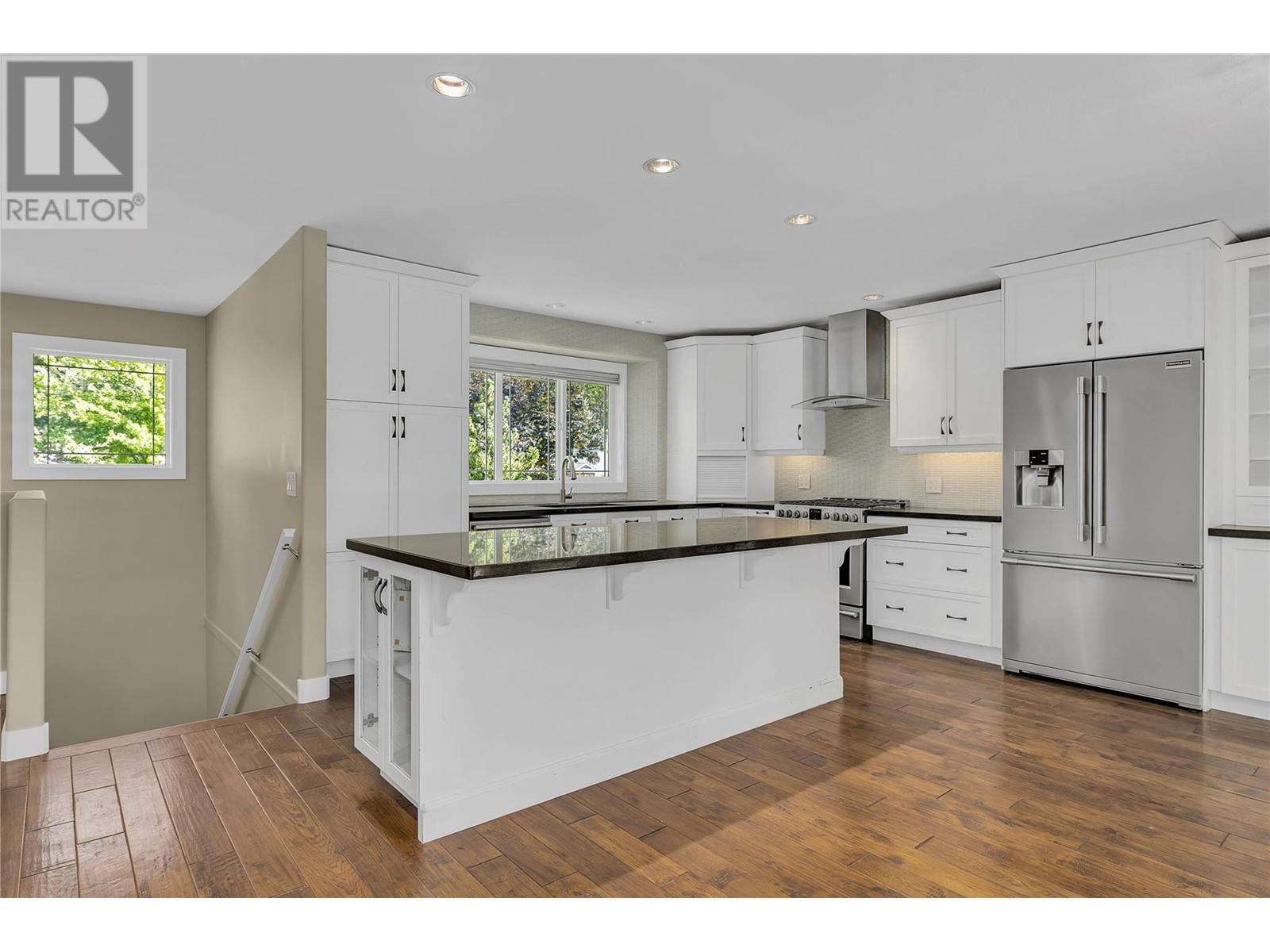- Price: $1,069,900
- Age: 2001
- Stories: 2
- Size: 2130 sqft
- Bedrooms: 4
- Bathrooms: 3
- Attached Garage: 2 Spaces
- Exterior: Brick, Stucco
- Cooling: Central Air Conditioning
- Appliances: Refrigerator, Dishwasher, Dryer, Range - Gas, Hood Fan, Washer, Wine Fridge
- Water: Municipal water
- Sewer: Municipal sewage system
- Flooring: Carpeted, Hardwood
- Listing Office: Macdonald Realty Interior
- MLS#: 10321716
- View: Mountain view
- Landscape Features: Landscaped
- Cell: (250) 575 4366
- Office: 250-448-8885
- Email: jaskhun88@gmail.com

2130 sqft Single Family House
360 Rio Drive S, Kelowna
$1,069,900
Contact Jas to get more detailed information about this property or set up a viewing.
Contact Jas Cell 250 575 4366
Welcome to this stunning home in the highly desirable Magic Estate neighbourhood of Glenmore. This beautifully updated residence features 4 spacious bedrooms, and 3 full bathrooms, with new paint, new carpets, and new renovations in the ensuite. The gourmet kitchen is a chef's dream with soft-close cabinetry, granite counters, and an abundance of cupboard space. The open concept floorplan flows seamlessly into the easily suiteable lower level, which boasts a den, full bathroom, laundry room, storage, and a generous family room with roughed-in wiring for media entertainment, a bar area, and a cozy corner fireplace. Enjoy the elegance of hardwood flooring and the convenience of hot water on demand. The fully landscaped, south-facing yard offers privacy with full fencing, an outdoor inground plunge kidney pool with a waterfall feature, and plenty of grassy space for outdoor activities. An oversized two-car garage provides ample parking and storage, along with an extra wide driveway suitable for an RV. The brand-new roof adds peace of mind, while the location is perfect for those who love biking and hiking with Knox Mountain trails nearby. This quiet, family-friendly neighborhood is ideal for enjoying all the comforts of home, with easy access to local amenities and a welcoming community atmosphere. Experience the perfect blend of luxury and convenience in this exceptional property. (id:6770)
| Lower level | |
| Bedroom | 11'3'' x 10'11'' |
| Other | 6'9'' x 10'11'' |
| Utility room | 7'5'' x 7'4'' |
| Laundry room | 8'10'' x 7'10'' |
| Family room | 15'11'' x 19'11'' |
| Main level | |
| Dining room | 8'5'' x 13'7'' |
| Living room | 21'9'' x 13'4'' |
| Bedroom | 8'10'' x 9'3'' |
| Bedroom | 9'6'' x 9'4'' |
| 4pc Bathroom | 7'6'' x 9'3'' |
| 3pc Ensuite bath | Measurements not available |
| Primary Bedroom | 13'6'' x 12'1'' |






















































