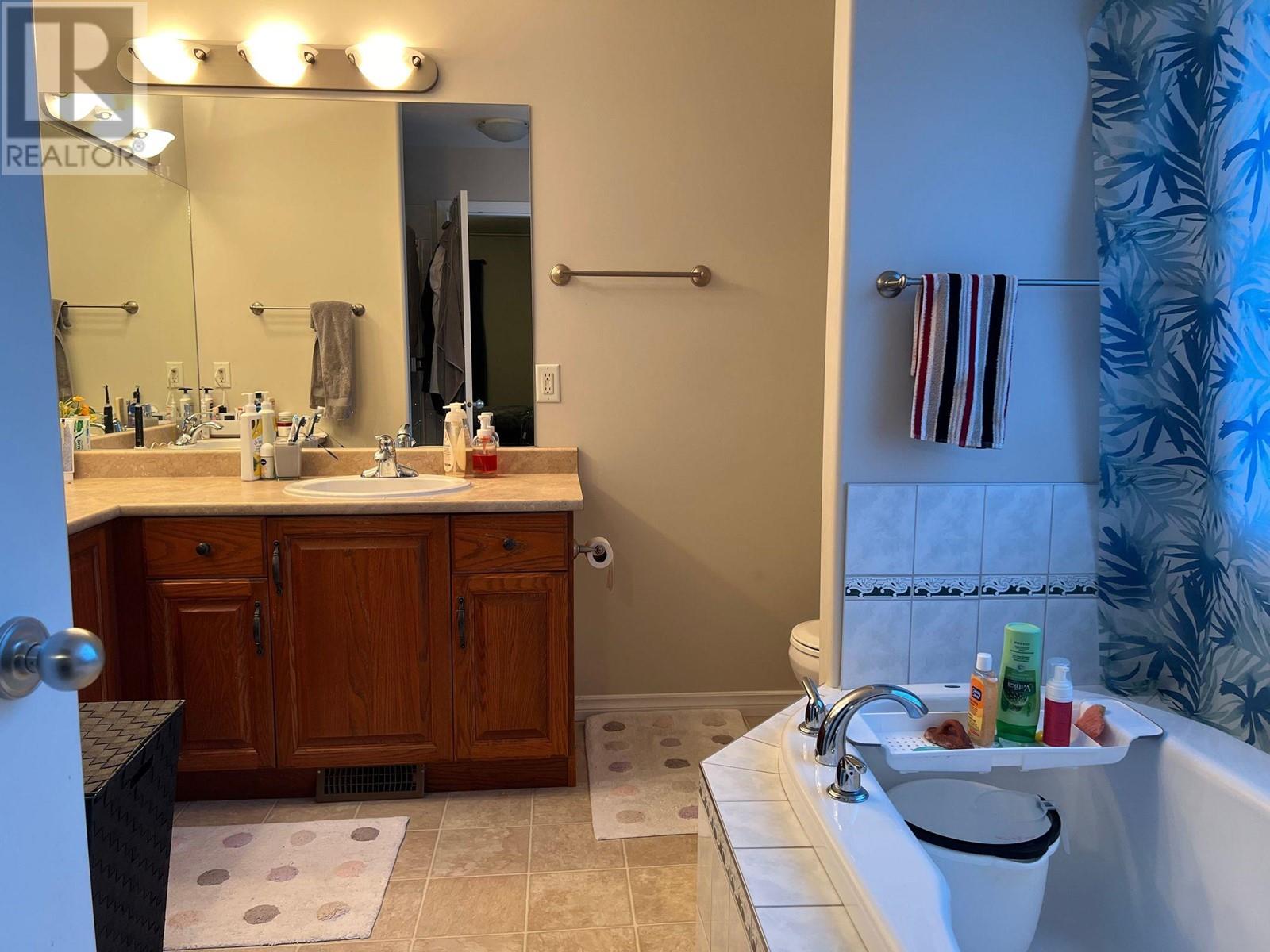- Price: $1,059,000
- Age: 2005
- Stories: 2
- Size: 2966 sqft
- Bedrooms: 4
- Bathrooms: 4
- See Remarks: Spaces
- Attached Garage: 2 Spaces
- Exterior: Stucco
- Cooling: Central Air Conditioning
- Appliances: Refrigerator, Dishwasher, Dryer, Range - Electric, Washer
- Water: Municipal water
- Sewer: Municipal sewage system
- Flooring: Carpeted, Laminate, Linoleum, Tile
- Listing Office: Stonehaus Realty (Kelowna)
- MLS#: 10321967
- Fencing: Fence
- Landscape Features: Level, Underground sprinkler
- Cell: (250) 575 4366
- Office: 250-448-8885
- Email: jaskhun88@gmail.com

2966 sqft Single Family House
681 Renshaw Road, Kelowna
$1,059,000
Contact Jas to get more detailed information about this property or set up a viewing.
Contact Jas Cell 250 575 4366
Stunning architecture in this home with amazing neighbors to add to the beauty of this street. Grand entry through the spacious entrance way and open to the 2nd floor. Upstairs be amazed at the large living area with its own deck, hot tub and valley views. Custom cabinets and a gas fireplace add to the appeal. The kitchen is made with oak, stainless steel appliances and has a private den/office beside it. 3 bedrooms where everyone gets plenty of space and includes a master bedroom with a walk in closet. Downstairs find a 2nd living area, a half bathroom and double car garage. Downstairs there is also a one-bedroom suite with separate laundry and backyard entrance. The lane in the back allows access to the garage and for extra parking on the driveway. Located next to Pearson Elementary School, this is great for someone with young families. (id:6770)
| Basement | |
| Other | 9'0'' x 9'5'' |
| 2pc Bathroom | 4'0'' x 4'0'' |
| Bedroom | 13'6'' x 11'6'' |
| Living room | 13'6'' x 11'6'' |
| Kitchen | 13'6'' x 9'6'' |
| Main level | |
| 5pc Ensuite bath | 10'0'' x 9'6'' |
| 4pc Bathroom | 9'4'' x 5'8'' |
| Bedroom | 10'0'' x 10'0'' |
| Bedroom | 12'0'' x 11'0'' |
| Primary Bedroom | 13'6'' x 12'6'' |
| Dining nook | 11'0'' x 10'0'' |
| Kitchen | 14'6'' x 8'4'' |
| Dining room | 13'0'' x 11'0'' |
| Living room | 16'4'' x 12'0'' |


























