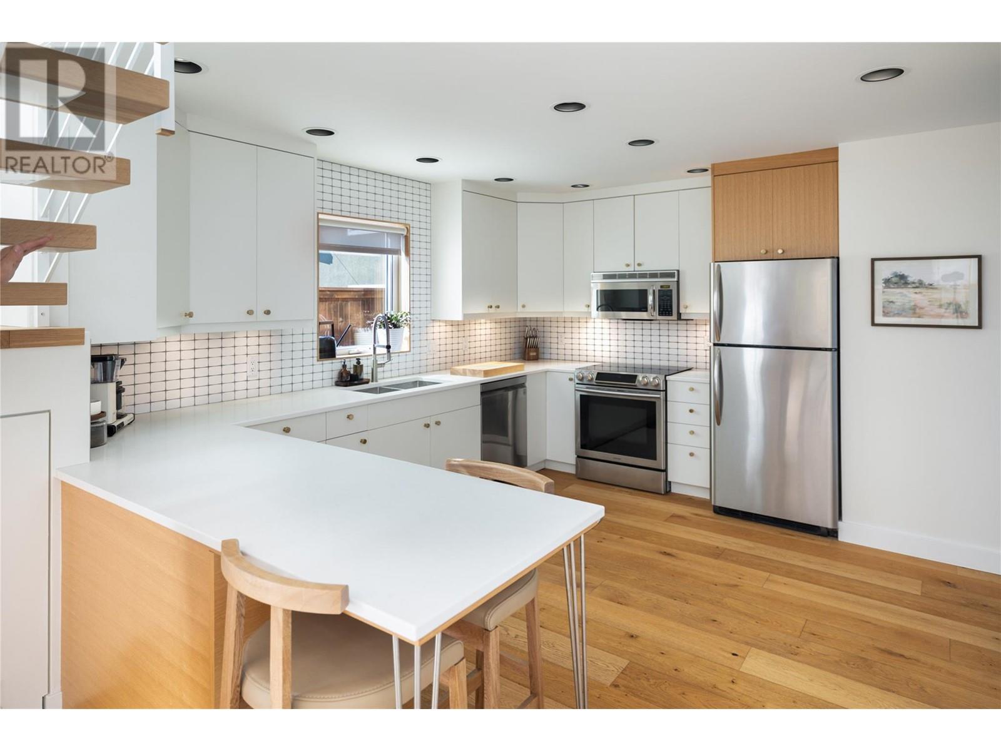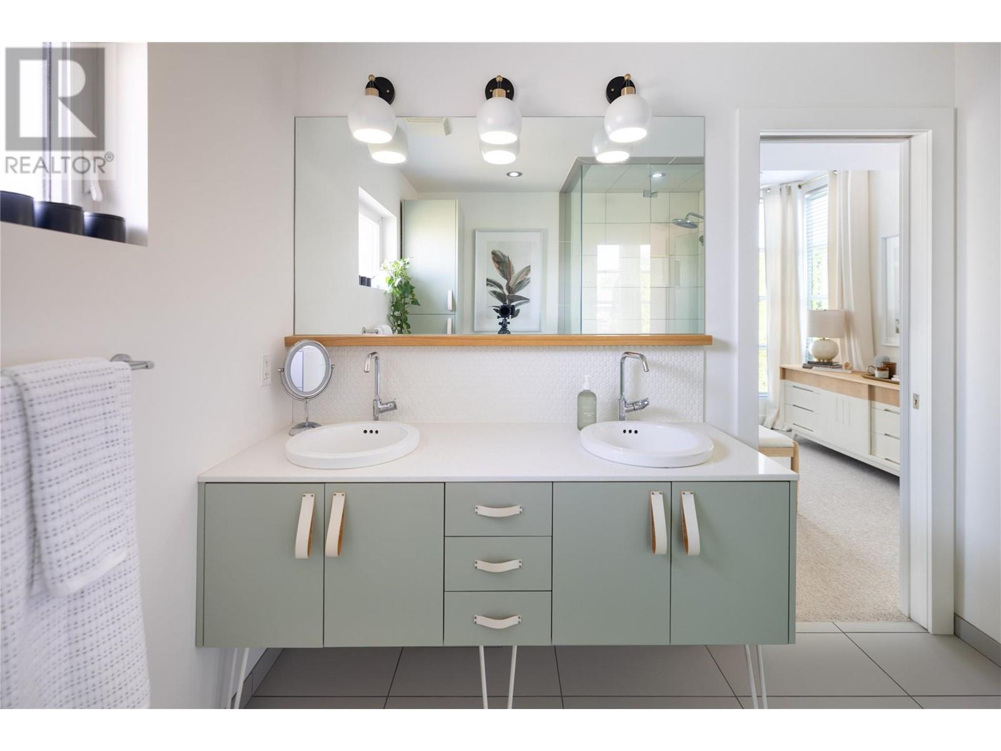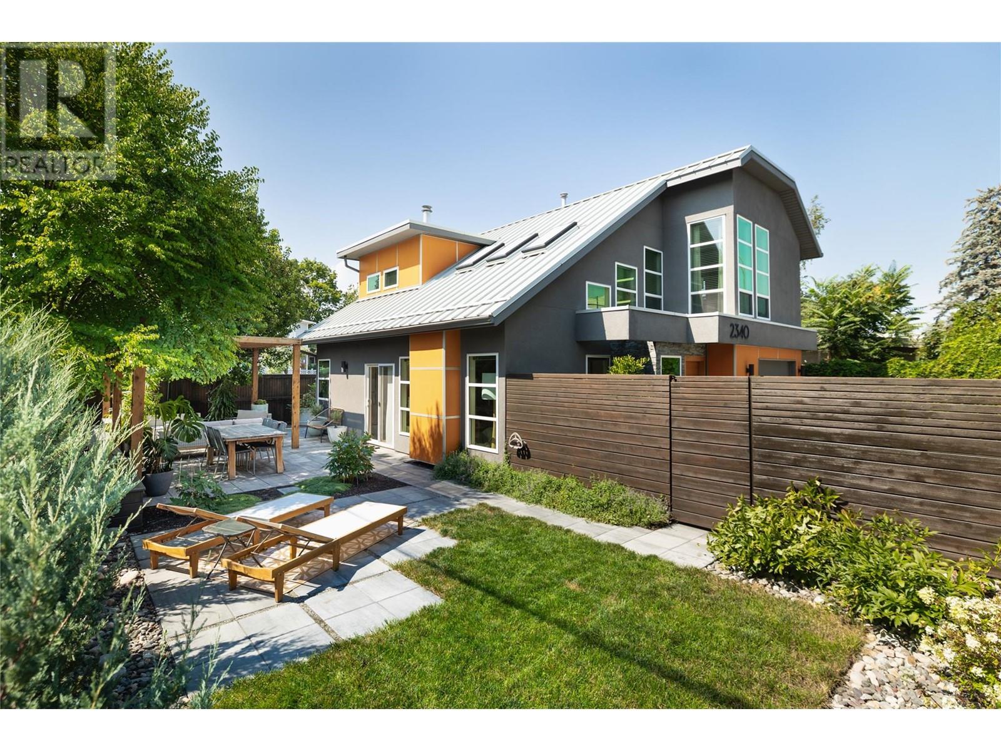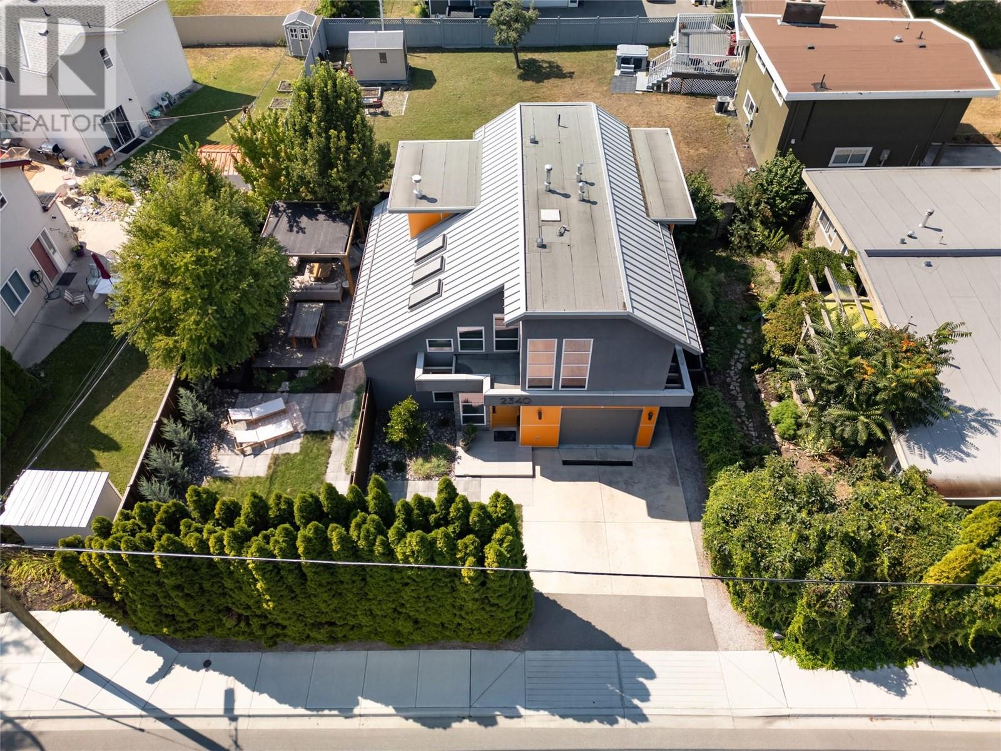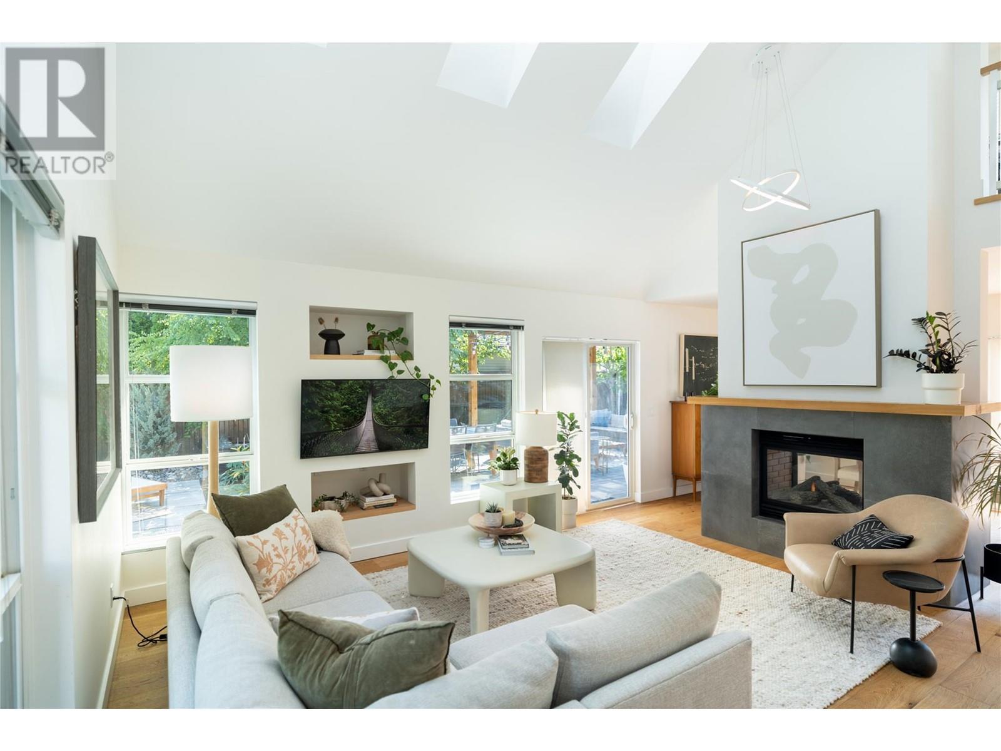- Price: $1,090,000
- Age: 2003
- Stories: 2
- Size: 1620 sqft
- Bedrooms: 2
- Bathrooms: 3
- Attached Garage: 1 Spaces
- Exterior: Metal, Stucco
- Cooling: Central Air Conditioning
- Water: Municipal water
- Sewer: Municipal sewage system
- Flooring: Carpeted, Hardwood, Tile
- Listing Office: RE/MAX Kelowna - Stone Sisters
- MLS#: 10322343
- View: Mountain view
- Fencing: Fence
- Landscape Features: Landscaped, Level, Underground sprinkler
- Cell: (250) 575 4366
- Office: 250-448-8885
- Email: jaskhun88@gmail.com

1620 sqft Single Family House
2340 Ethel Street, Kelowna
$1,090,000
Contact Jas to get more detailed information about this property or set up a viewing.
Contact Jas Cell 250 575 4366
Welcome to this modern paradise featuring an abundance of natural light throughout combined with warm finishings coming together to create the most welcoming space. As you enter you immediately feel the immense pride of ownership in this meticulously crafted & cared for home. Modern feature walls, vaulted ceilings & skylights create a sense of grandeur. The main floor features a double sided fireplace connecting the living room with the dining space. The adjacent kitchen features mid century modern cabinetry & a full pantry. Step out to the incredible outdoor space where you will discover several areas to enjoy. The large pergola offers a serene space to relax & enjoy a morning coffee or entertain in style. Mature greenery & strategic landscaping allows for incredible privacy, while solar lighting, garden beds & custom tile work set the tone for outdoor living. Wide plank hardwood throughout the main floor draws you up the staircase to the second level where an airy loft space awaits. Glass railings & vaulted ceilings open to below create an inspiring spot for a home office. The primary is a relaxing haven with floor to ceiling windows, a large walk in closet & spa like ensuite. An additional bedroom & full bath complete the upper floor. This home is truly one of a kind, with distinctive style & architecture. Numerous big-ticket upgrades offer peace of mind, making this home completely move-in ready. This is not just a house; it's a sanctuary of inspiration and natural light! (id:6770)
| Main level | |
| Living room | 16'6'' x 17'4'' |
| Kitchen | 13'8'' x 12'0'' |
| Pantry | 5'3'' x 2'8'' |
| Laundry room | 2'10'' x 5'6'' |
| Partial bathroom | Measurements not available |
| Second level | |
| Primary Bedroom | 13'11'' x 10'6'' |
| Office | 9'11'' x 10'0'' |
| Bedroom | 11'5'' x 10'11'' |
| Full bathroom | Measurements not available |



