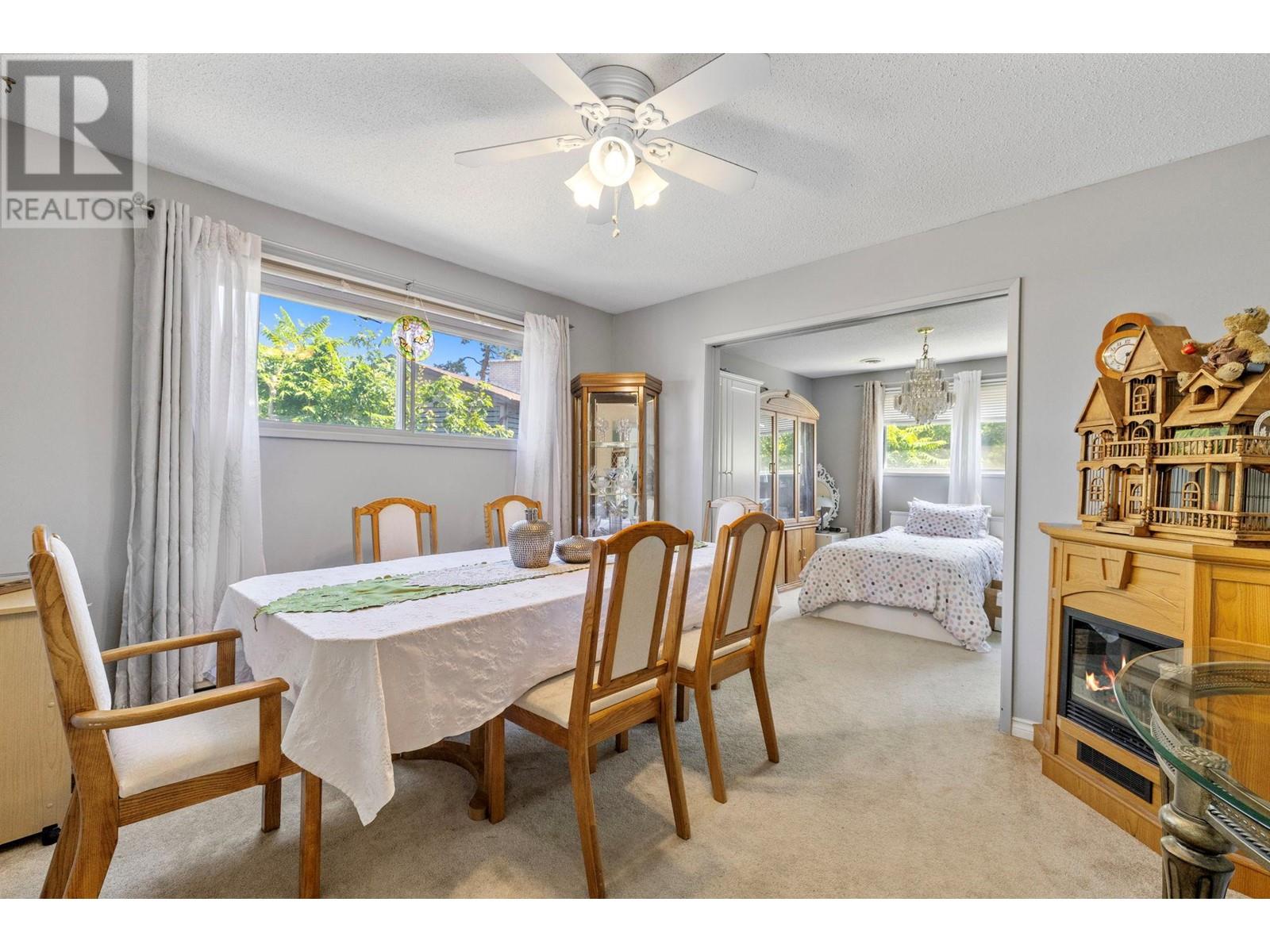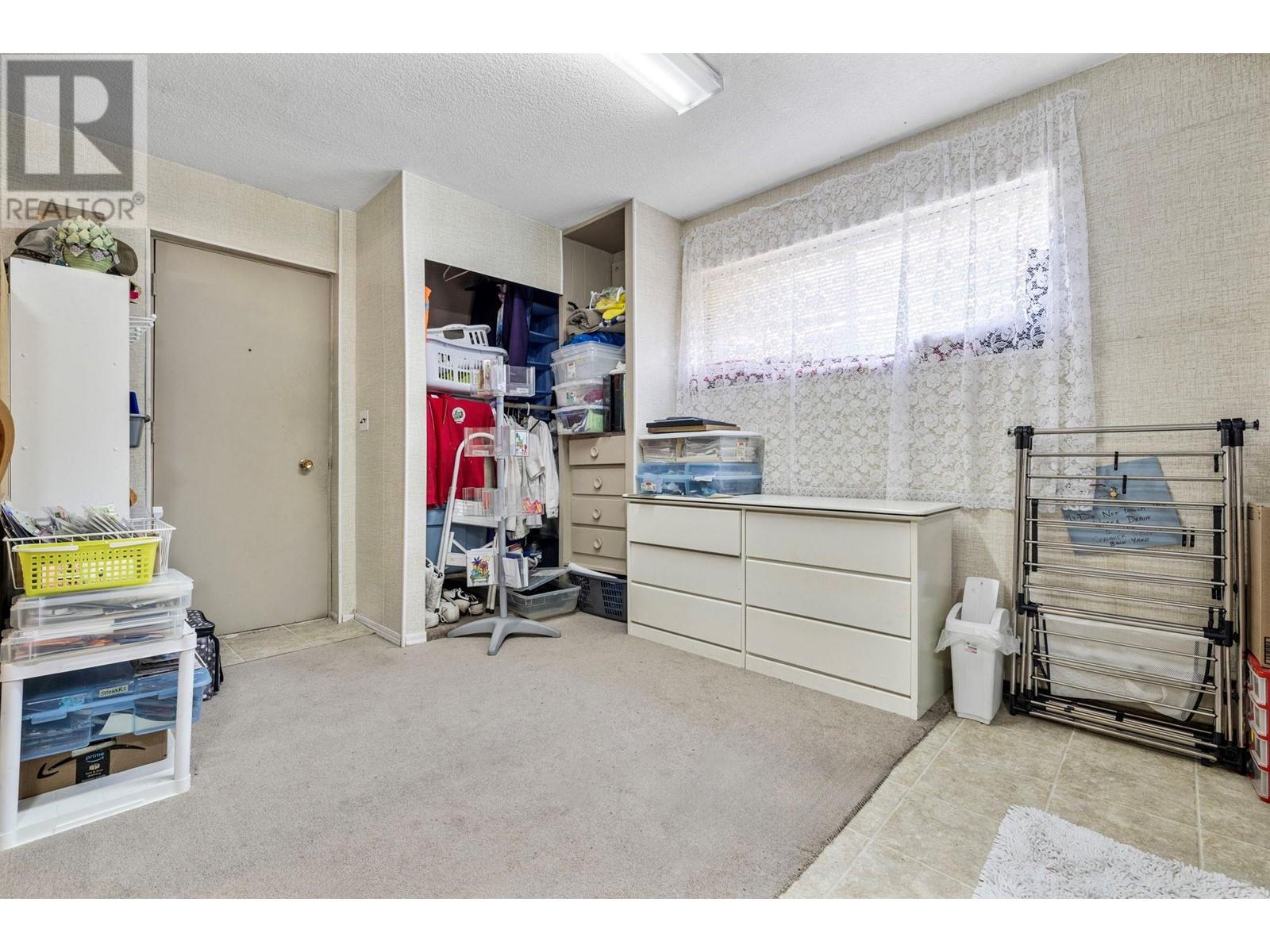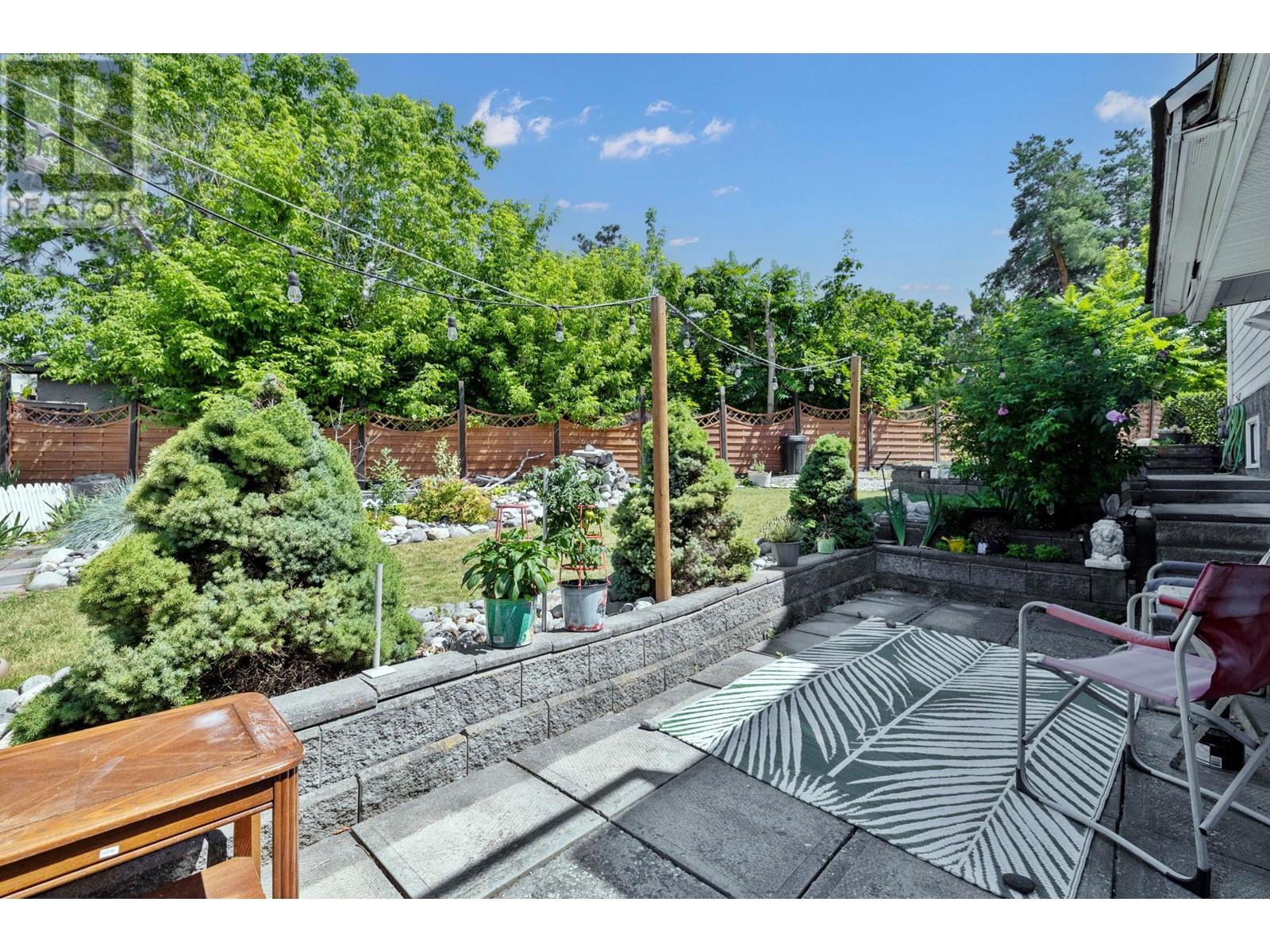- Price: $1,095,000
- Age: 1974
- Stories: 1.5
- Size: 3960 sqft
- Bedrooms: 7
- Bathrooms: 4
- See Remarks: Spaces
- Attached Garage: 2 Spaces
- Exterior: Aluminum
- Cooling: Central Air Conditioning
- Appliances: Refrigerator, Dishwasher, Dryer, Range - Electric, Washer
- Water: Municipal water
- Sewer: Municipal sewage system
- Flooring: Carpeted, Vinyl
- Listing Office: RE/MAX Kelowna
- MLS#: 10322391
- Fencing: Fence
- Landscape Features: Level, Underground sprinkler
- Cell: (250) 575 4366
- Office: 250-448-8885
- Email: jaskhun88@gmail.com

3960 sqft Single Family House
660 Sparrow Road, Kelowna
$1,095,000
Contact Jas to get more detailed information about this property or set up a viewing.
Contact Jas Cell 250 575 4366
This newly rezoned MF1 property offers exceptional potential for development and investment. The 0.32-acre lot is located in a quiet cul-de-sac, providing tranquility and privacy. The three-level home features 7 bedrooms, 4 bathrooms, 2 living rooms, and 2 kitchens, ideal for large families or multi-generational living. A private VACANT suite with its own entrance, patio, and driveway adds rental income potential. Amenities include two garages, 600 sq ft of additional storage, RV parking with a sani dump, fenced tennis/pickleball courts, raised garden beds, a pond, and a hot tub pad. Unique features include a wine cellar, cold room, hidden storage, intercom system, central vacuum, blackout window coverings, secret closets, and underground sprinklers. With proximity to amenities, this property blends space and development potential into a rare opportunity. (id:6770)
| Basement | |
| Storage | 7'7'' x 7'1'' |
| Recreation room | 11'8'' x 17'7'' |
| Laundry room | 9'2'' x 15'1'' |
| Bedroom | 7'7'' x 11'3'' |
| 5pc Bathroom | 7'7'' x 8'9'' |
| Kitchen | 7'7'' x 12'9'' |
| Living room | 15'8'' x 15'11'' |
| Bedroom | 7'7'' x 11'3'' |
| Bedroom | 10'6'' x 10'5'' |
| Main level | |
| Kitchen | 9'9'' x 16'2'' |
| Dining room | 11'1'' x 11'8'' |
| Bedroom | 11'2'' x 11'4'' |
| Living room | 15'6'' x 21'1'' |
| Bedroom | 13'5'' x 10'6'' |
| 2pc Bathroom | 9'6'' x 4'11'' |
| Second level | |
| Office | 5'6'' x 7'2'' |
| Bedroom | 13'2'' x 16'9'' |
| 5pc Bathroom | 11'11'' x 10'10'' |
| 1pc Ensuite bath | 3'11'' x 2'7'' |


































































