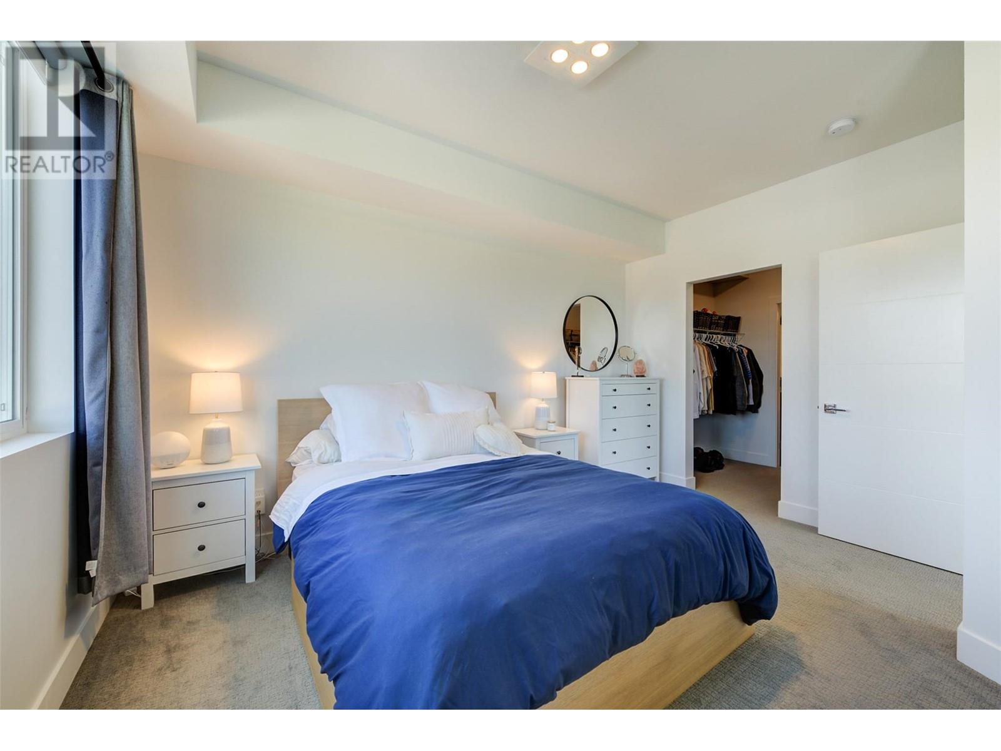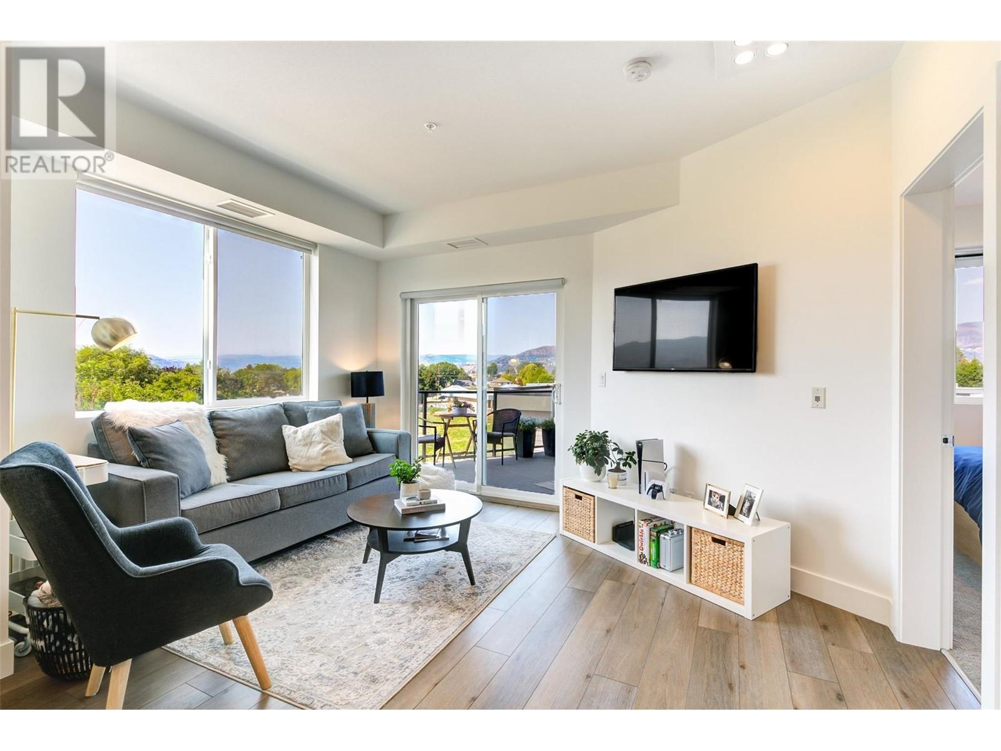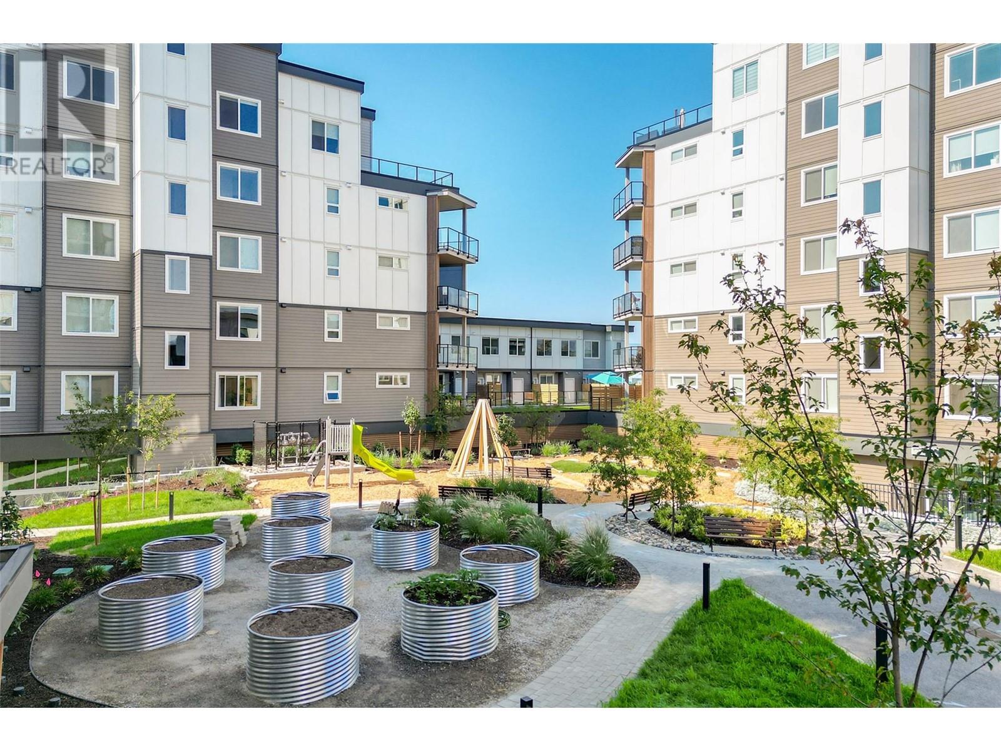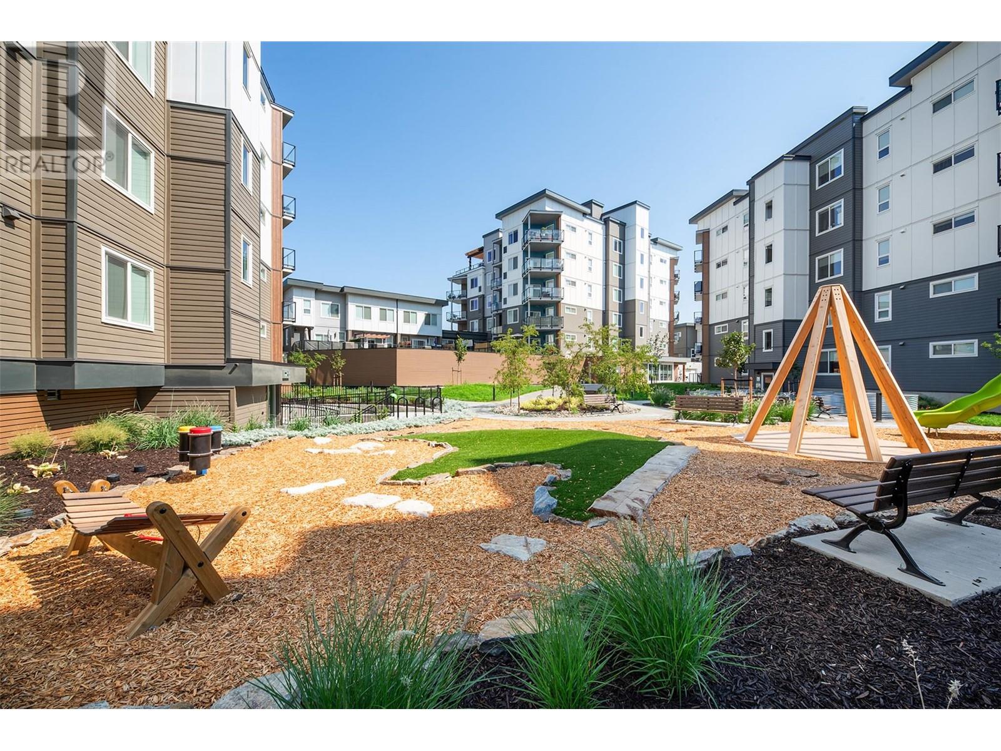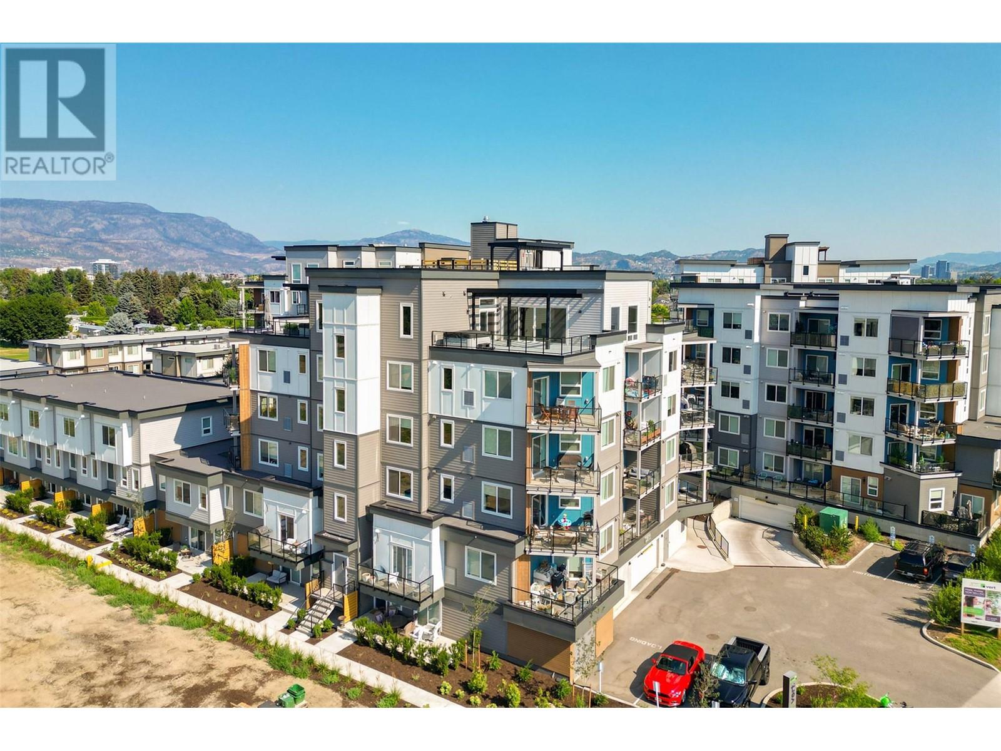- Price: $568,900
- Age: 2022
- Stories: 1
- Size: 891 sqft
- Bedrooms: 2
- Bathrooms: 2
- Parkade: Spaces
- Exterior: Composite Siding
- Cooling: Central Air Conditioning
- Appliances: Refrigerator, Dishwasher, Dryer, Oven - Electric, Microwave, Washer
- Water: Municipal water
- Sewer: Municipal sewage system
- Flooring: Carpeted, Vinyl
- Listing Office: Royal LePage Kelowna
- MLS#: 10322488
- View: Mountain view, View (panoramic)
- Landscape Features: Landscaped
- Cell: (250) 575 4366
- Office: 250-448-8885
- Email: jaskhun88@gmail.com

891 sqft Single Family Apartment
3642 Mission Springs Drive Unit# 406, Kelowna
$568,900
Contact Jas to get more detailed information about this property or set up a viewing.
Contact Jas Cell 250 575 4366
Discover modern living at its finest with this sought-after condo at Green Square Vert. This stunning 2-bedroom, 2-bathroom residence boasts a spacious open-concept design, perfect for both relaxation and entertaining guests. Enjoy the luxury of south-facing windows that flood the space with natural light and provide breathtaking views of the mountains, with a delightful peek-a-boo view of the lake. The condo features a dedicated storage room, a convenience that is hard to come by, and a dedicated laundry room for added ease. Step outside to appreciate the city parkland directly below, offering a serene green space right at your doorstep. The unit also includes a designated parking stall for your convenience. Green Square Vert is not just a home; it's a lifestyle. The community provides an array of amenities including community garden plots, a state-of-the-art fitness facility, a rooftop patio with spectacular views, a hassle-free dog wash station, and secure bike storage. Located in the coveted Lower Mission, you'll have everything you need just moments away. Enjoy proximity to top-notch restaurants, shopping, parks, golfing, wineries, and beautiful beaches. This condo offers a perfect blend of comfort, convenience, and vibrant community living. Don't miss the opportunity to make this exceptional property your new home. (id:6770)
| Main level | |
| Other | 5'11'' x 7'7'' |
| 4pc Ensuite bath | 5'7'' x 8'10'' |
| Primary Bedroom | 9'6'' x 12' |
| Bedroom | 9'8'' x 12'0'' |
| 4pc Bathroom | 9'10'' x 5'7'' |
| Living room | 13'5'' x 15'2'' |
| Kitchen | 8' x 13'7'' |
| Foyer | 11'4'' x 6'10'' |







