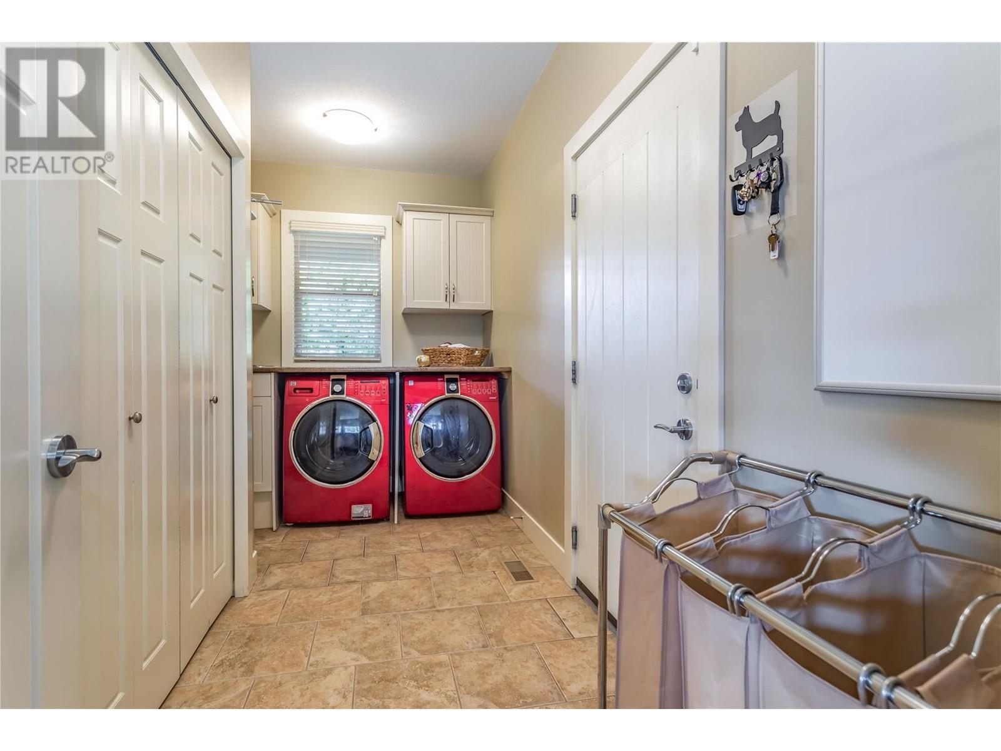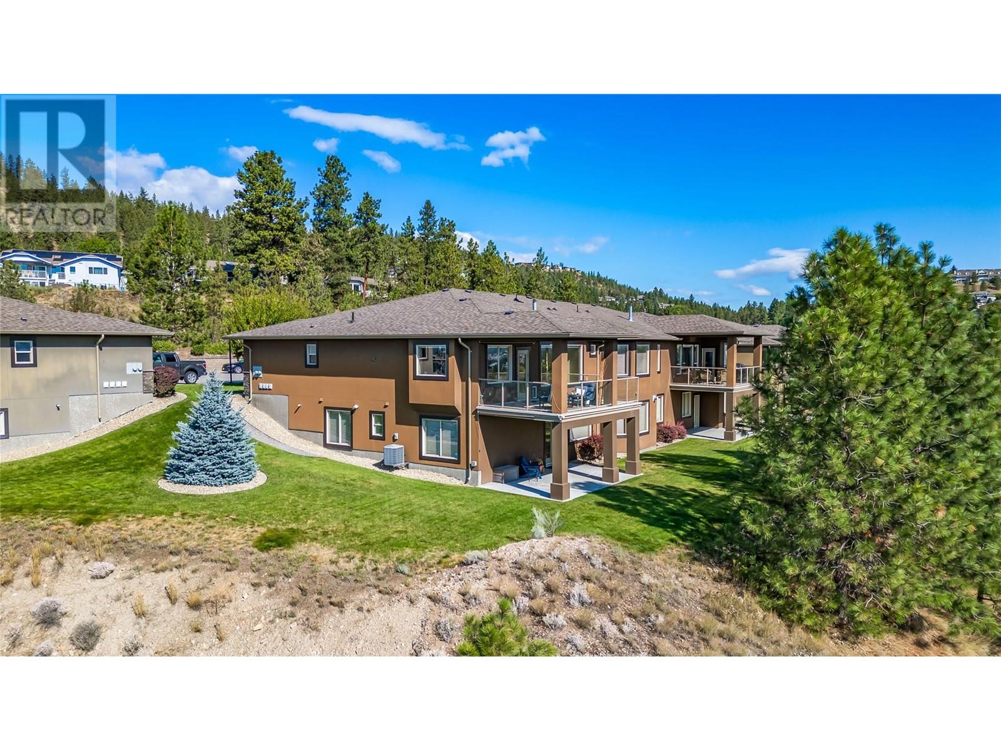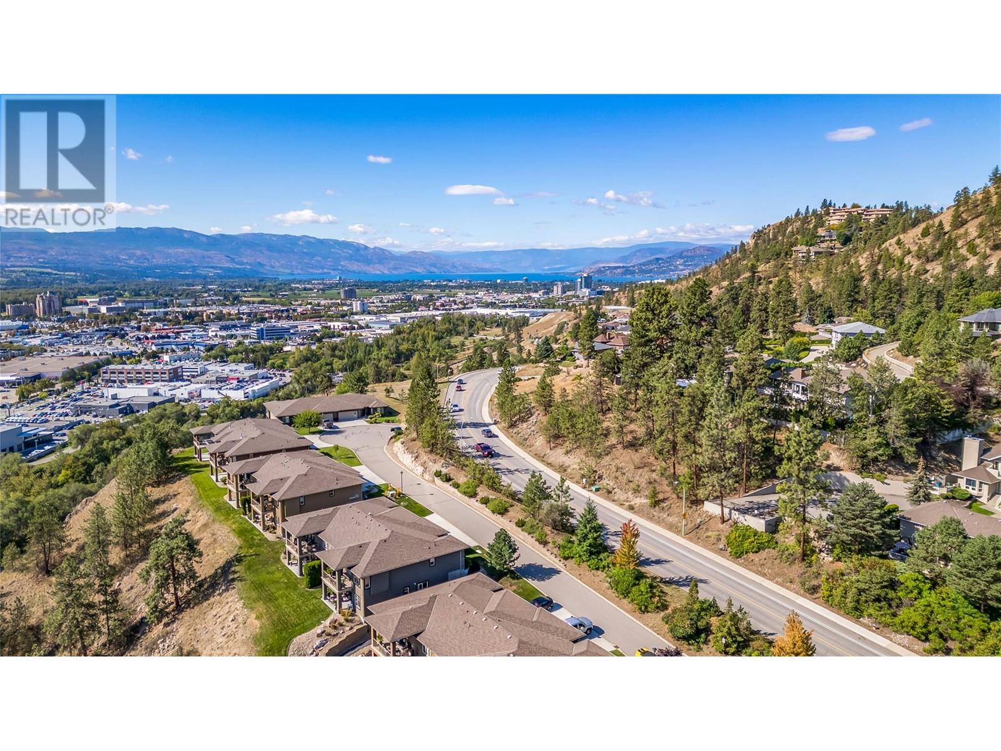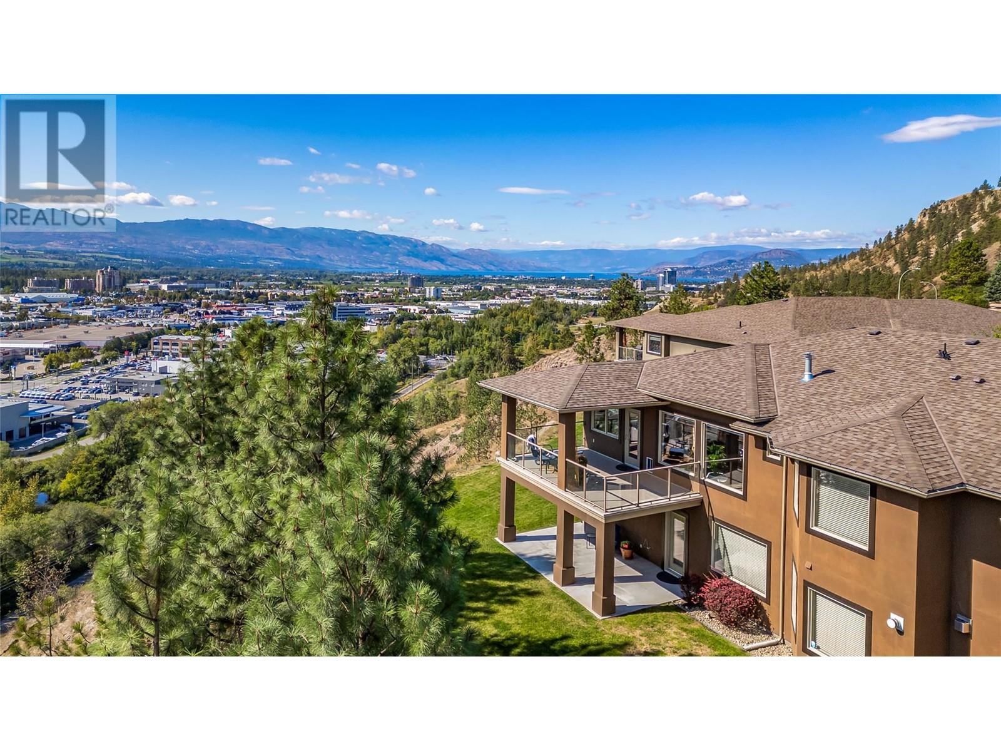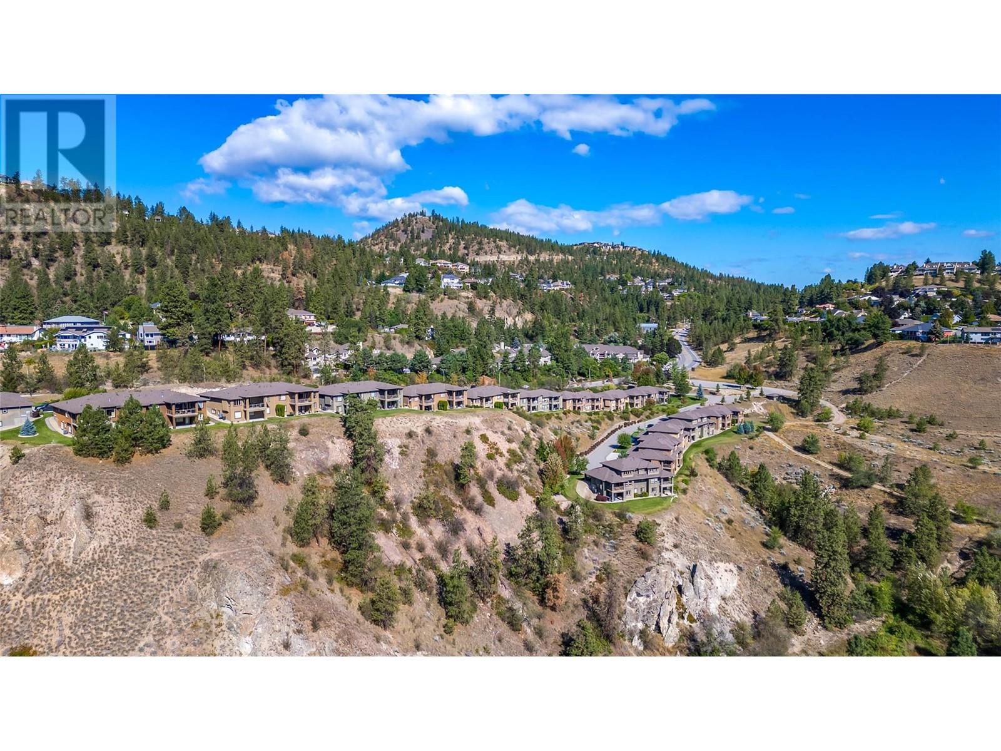- Price: $1,049,900
- Age: 2010
- Stories: 2
- Size: 2851 sqft
- Bedrooms: 4
- Bathrooms: 3
- Attached Garage: 2 Spaces
- Exterior: Stone, Stucco
- Cooling: Central Air Conditioning
- Appliances: Refrigerator, Dishwasher, Dryer, Range - Gas, Microwave, Hood Fan, Washer
- Water: Municipal water
- Sewer: Municipal sewage system
- Flooring: Carpeted, Hardwood, Tile
- Listing Office: Century 21 Assurance Realty Ltd
- MLS#: 10322851
- View: City view, Lake view, Mountain view, Valley view, View of water, View (panoramic)
- Landscape Features: Landscaped, Underground sprinkler
- Cell: (250) 575 4366
- Office: 250-448-8885
- Email: jaskhun88@gmail.com

2851 sqft Single Family Row / Townhouse
2421 Glacier Court Unit# 18, Kelowna
$1,049,900
Contact Jas to get more detailed information about this property or set up a viewing.
Contact Jas Cell 250 575 4366
STUNNING LAKE VIEW HOME privately nestled at the top of the Cascade Pointe no-through driveway. This is one of the largest residences in the development with breathtaking views of the valley, mountains and lake. Dilworth Mountain is a highly desired and sought after area well known for its natural surroundings, welcoming neighbourhoods, views, and the fantastic central location just minutes to everything. This Welcoming & Beautifully maintained home boasts so many features including; * Expansive 10' ceilings in the entrance and greatroom * PURAIR filtration system * 2 Bedrooms on the main * Large laundry room * Gourmet's dream Eat-in kitchen with luxurious granite * Upgraded appliances incl. gas range * Walk-in pantry * Living/Dining/Greatroom with expansive windows showcasing the gorgeous views throughout. The Primary Suite features exquisite wall to wall silk carpet, a large walk-in/his/hers closet, plus a luxury 5pc ensuite with dual vanities, soaker tub and walk-in shower. *The Japanese toilet seat is a fantastic added splurge! On the lower level, you'll find a sprawling family/rec. room w/gas fireplace, huge windows, a full wet bar, 2 more bedrooms, 3pc bathroom and massive storage/utility space. Your lower walkout patio is pre wired for a Hot Tub offering yet another space with stunning scenery. Parking for 4 vehicles and a flat, long driveway too! Enjoy yourself with this LOCK and GO lifestyle. This home is worth waiting for!! (id:6770)
| Lower level | |
| Utility room | 17'7'' x 14' |
| 4pc Bathroom | 7'9'' x 8'4'' |
| Bedroom | 12'2'' x 13'3'' |
| Bedroom | 12'2'' x 10'6'' |
| Family room | 19'10'' x 13'3'' |
| Main level | |
| Bedroom | 11' x 11' |
| 5pc Ensuite bath | 11' x 12'10'' |
| Primary Bedroom | 13'9'' x 15' |
| Foyer | 14' x 5'7'' |
| Dining room | 10'11'' x 13'2'' |
| Kitchen | 10'7'' x 15'9'' |
| Great room | 16'2'' x 15'9'' |





















