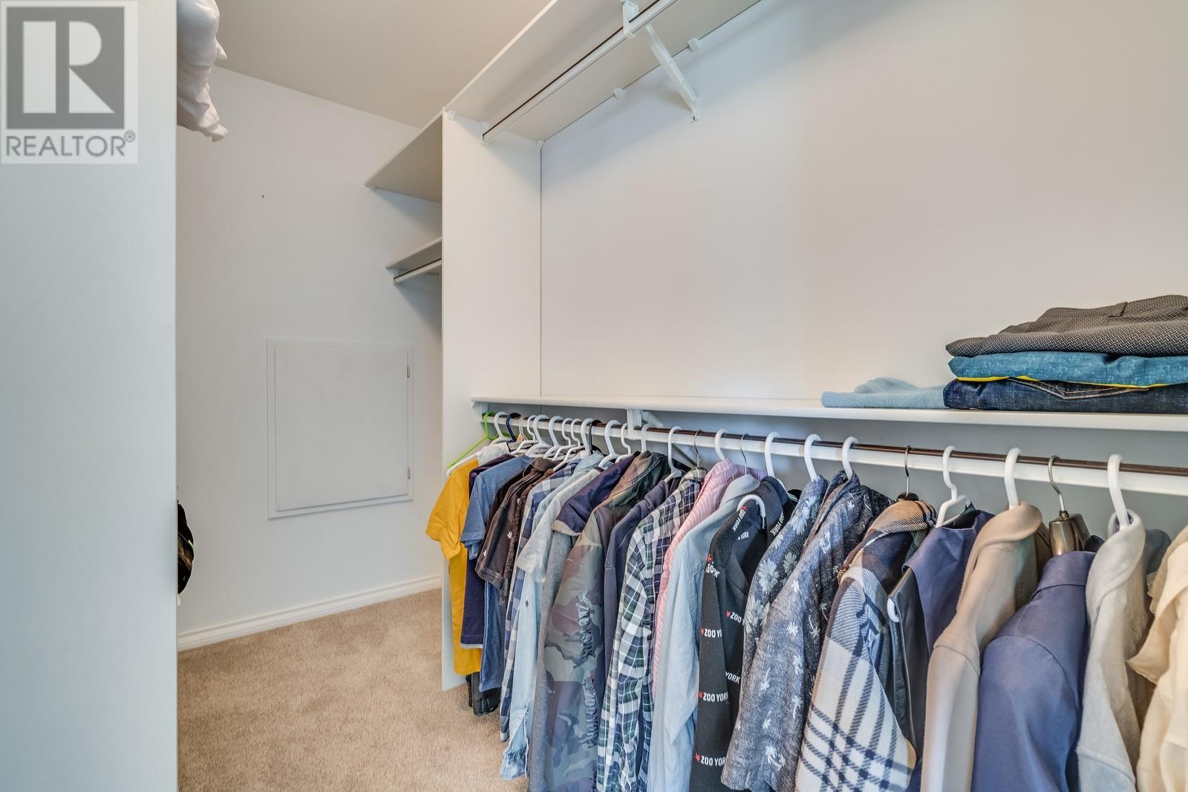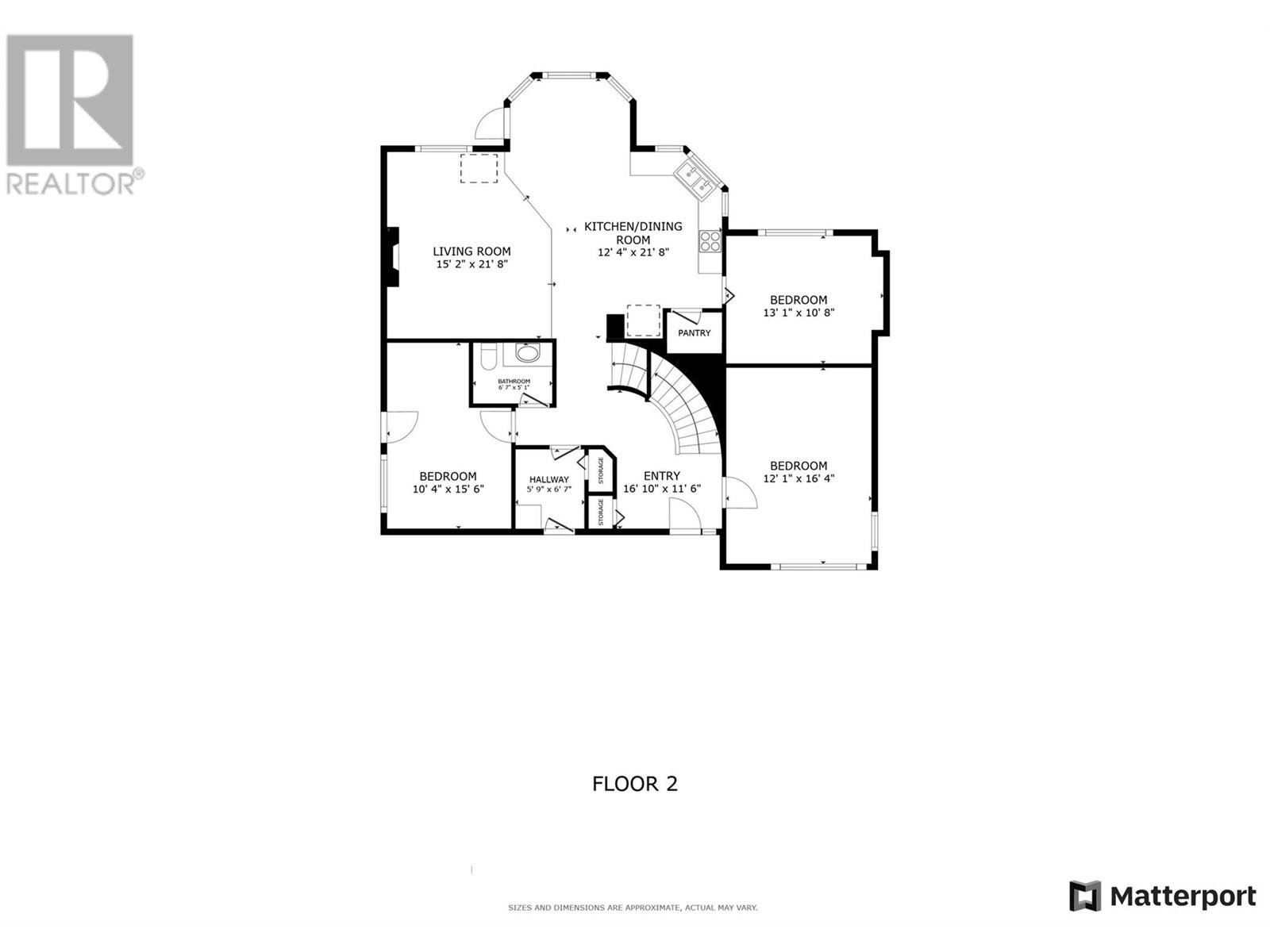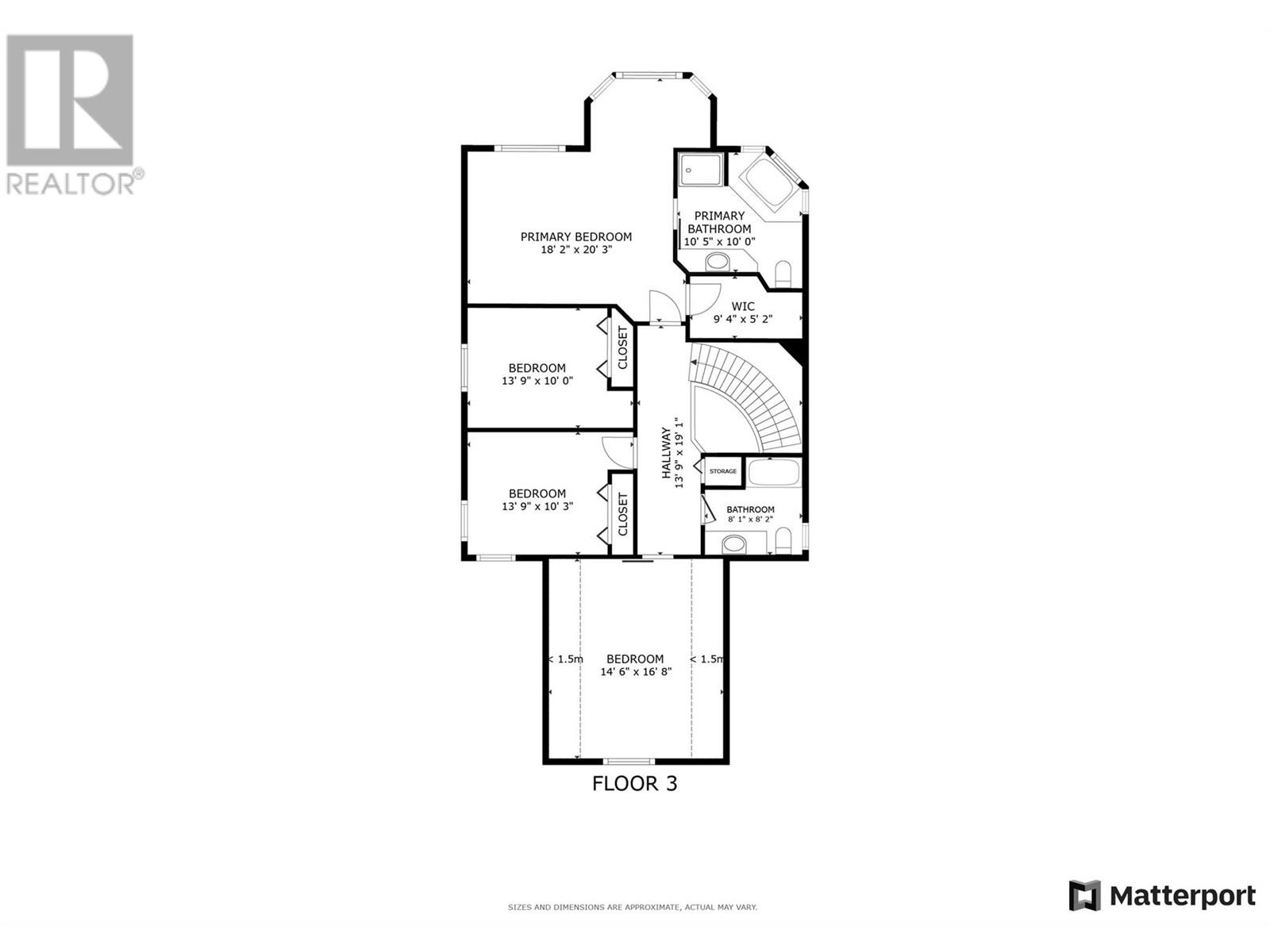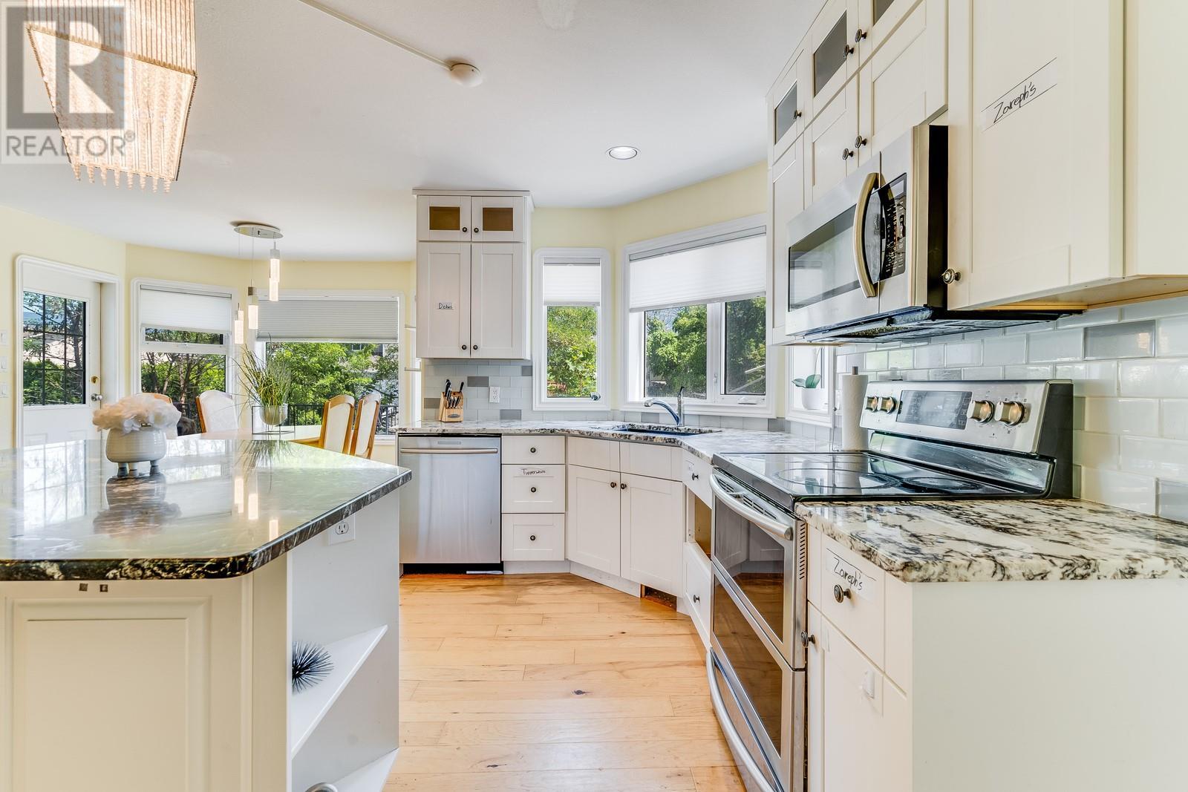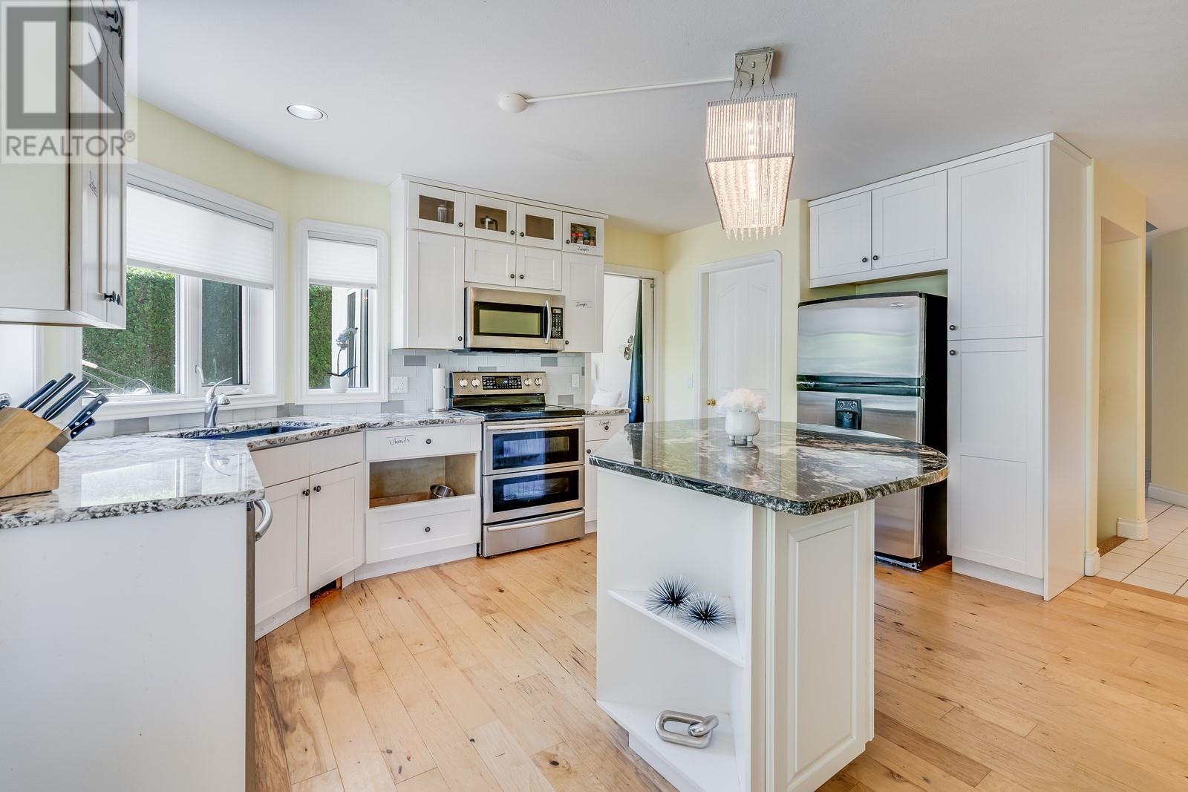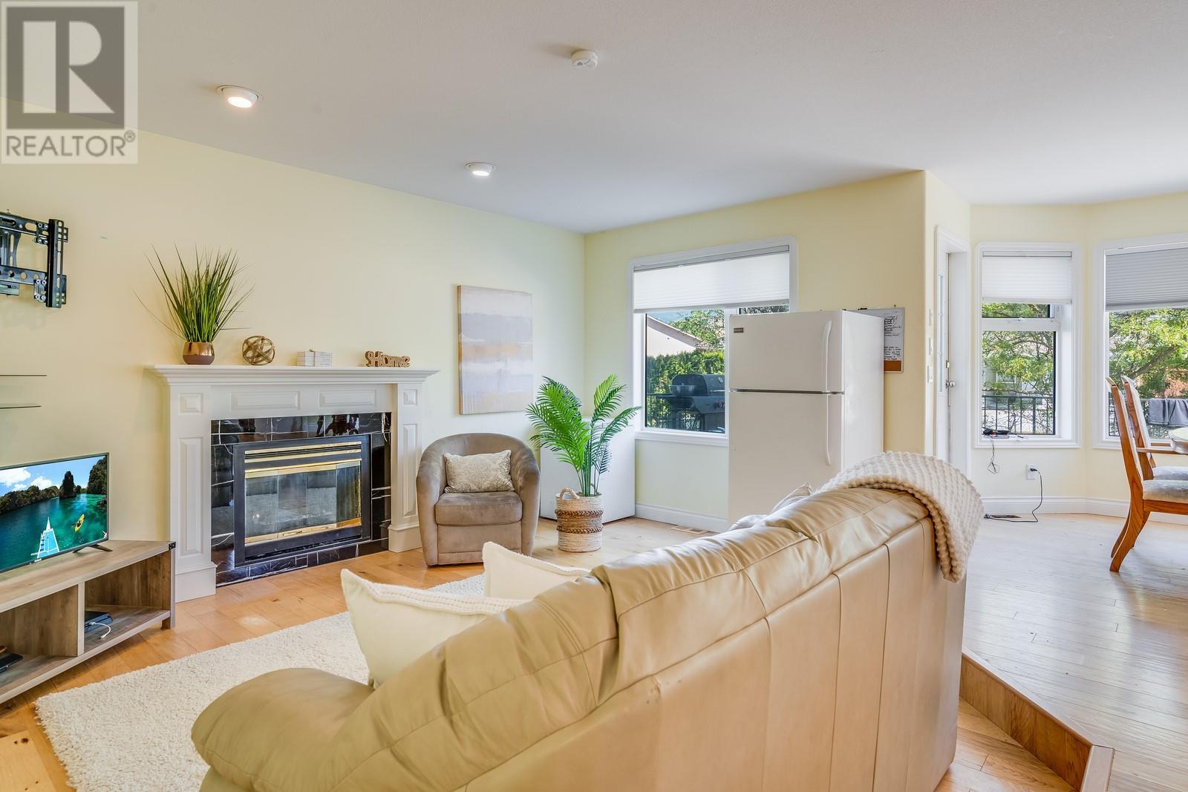- Price: $975,000
- Age: 1992
- Stories: 3
- Size: 3678 sqft
- Bedrooms: 6
- Bathrooms: 4
- Attached Garage: 2 Spaces
- Exterior: Stucco
- Cooling: Central Air Conditioning
- Appliances: Refrigerator, Dishwasher, Dryer, Range - Electric, Washer
- Water: Municipal water
- Sewer: Municipal sewage system
- Flooring: Carpeted, Ceramic Tile, Hardwood, Linoleum
- Listing Office: Vantage West Realty Inc.
- MLS#: 10323015
- Fencing: Fence
- Landscape Features: Level
- Cell: (250) 575 4366
- Office: 250-448-8885
- Email: jaskhun88@gmail.com

3678 sqft Single Family House
1045 Aldon Road, Kelowna
$975,000
Contact Jas to get more detailed information about this property or set up a viewing.
Contact Jas Cell 250 575 4366
FANTASTIC INVESTMENT or FAMILY HOME WITH SUITE POTENTIAL! This home boasts 9 bedrooms & 4 bathrooms, and spans 3600+ sq. ft. over three levels on a 0.21-acre lot. Ideal for investors, multi-generational families, or those needing a home with suite potential, this property stands out with its strong rental income. The home features an updated kitchen with stainless steel appliances, granite countertops, floor-to-ceiling cabinets, an oversized island, & a pantry. The main level has new hand-scraped hardwood flooring. The layout includes 4 bedrooms on the upper level, 2 on the main, and 2 large bedrooms on the lower level. Bedrooms could also be utilized as bonus rec spaces, offices, etc. The two bedrooms located on the main level can be changed back to a formal dining room & family room if desired. The lower level has a separate entrance & can be converted into a secondary suite, offering the potential for additional rental income or extended family living. The exterior includes a double garage & double driveway for ample parking. The large backyard is perfect for gardeners, boats, or RVs, with laneway access & a flat, fenced area for privacy. Recent upgrades, including a newer roof & furnace, provide peace of mind for new owners and investors. Public transit & amenities are also easily accessible & close by making it attractive for UBCO students. Recently, the home was generating $7,300+ per month plus utilities, ensuring strong income potential. Will be vacant end of October. (id:6770)
| Basement | |
| Laundry room | 5'2'' x 7'8'' |
| Full bathroom | 6'4'' x 7'7'' |
| Bedroom | 11'8'' x 26'9'' |
| Bedroom | 18'10'' x 21'0'' |
| Main level | |
| Foyer | 16'10'' x 11'6'' |
| Family room | 12'1'' x 16'4'' |
| Dining room | 13'1'' x 10'8'' |
| Office | 10'4'' x 15'6'' |
| 2pc Bathroom | 6'7'' x 5'1'' |
| Living room | 15'2'' x 21'8'' |
| Kitchen | 12'4'' x 21'8'' |
| Second level | |
| Other | 19'1'' x 5'9'' |
| Bedroom | 14'6'' x 16'8'' |
| 3pc Bathroom | 8'1'' x 8'2'' |
| Bedroom | 13'9'' x 10'3'' |
| Bedroom | 13'9'' x 10'0'' |
| 4pc Ensuite bath | 10'5'' x 10'0'' |
| Primary Bedroom | 18'2'' x 20'3'' |








