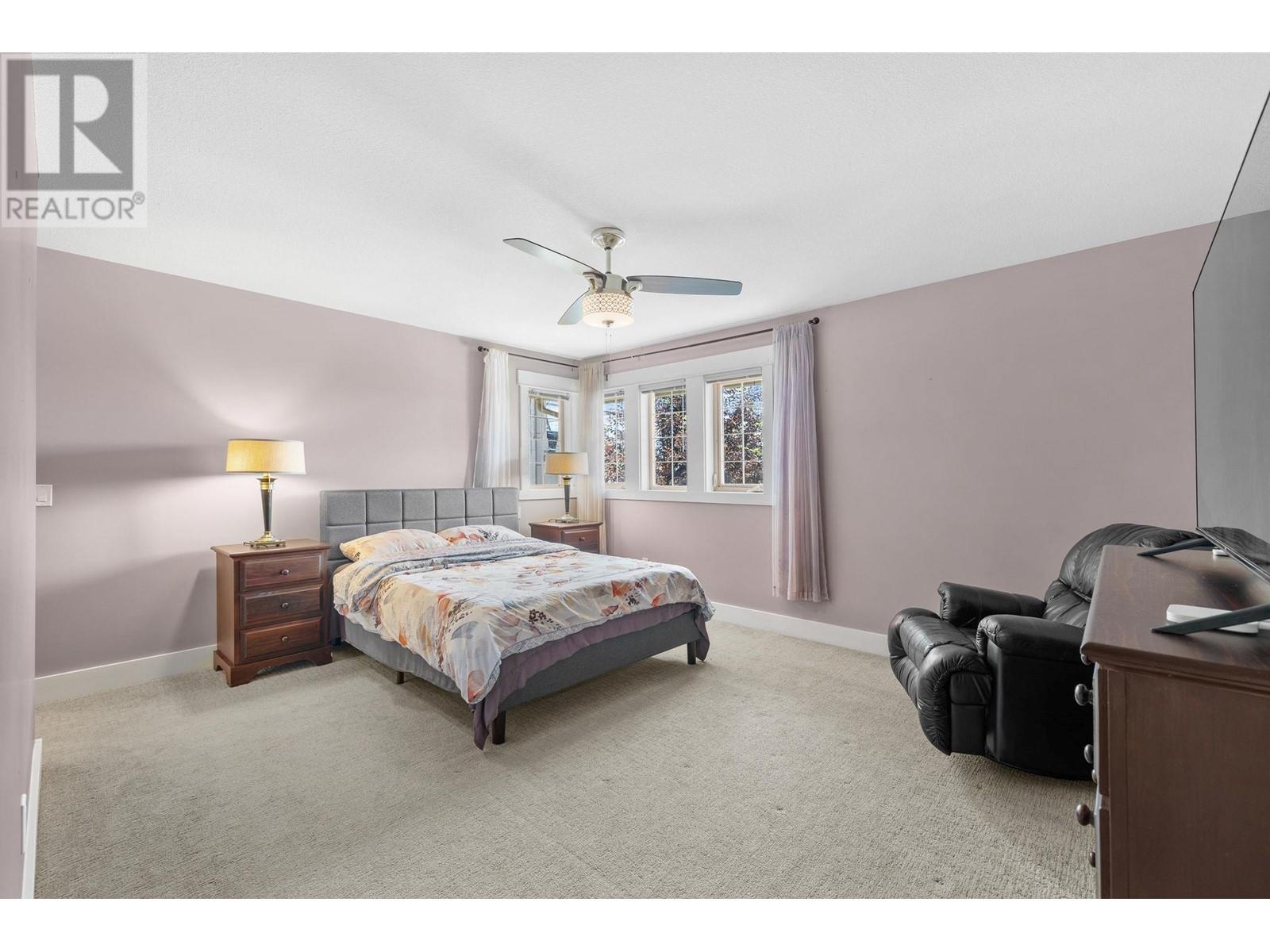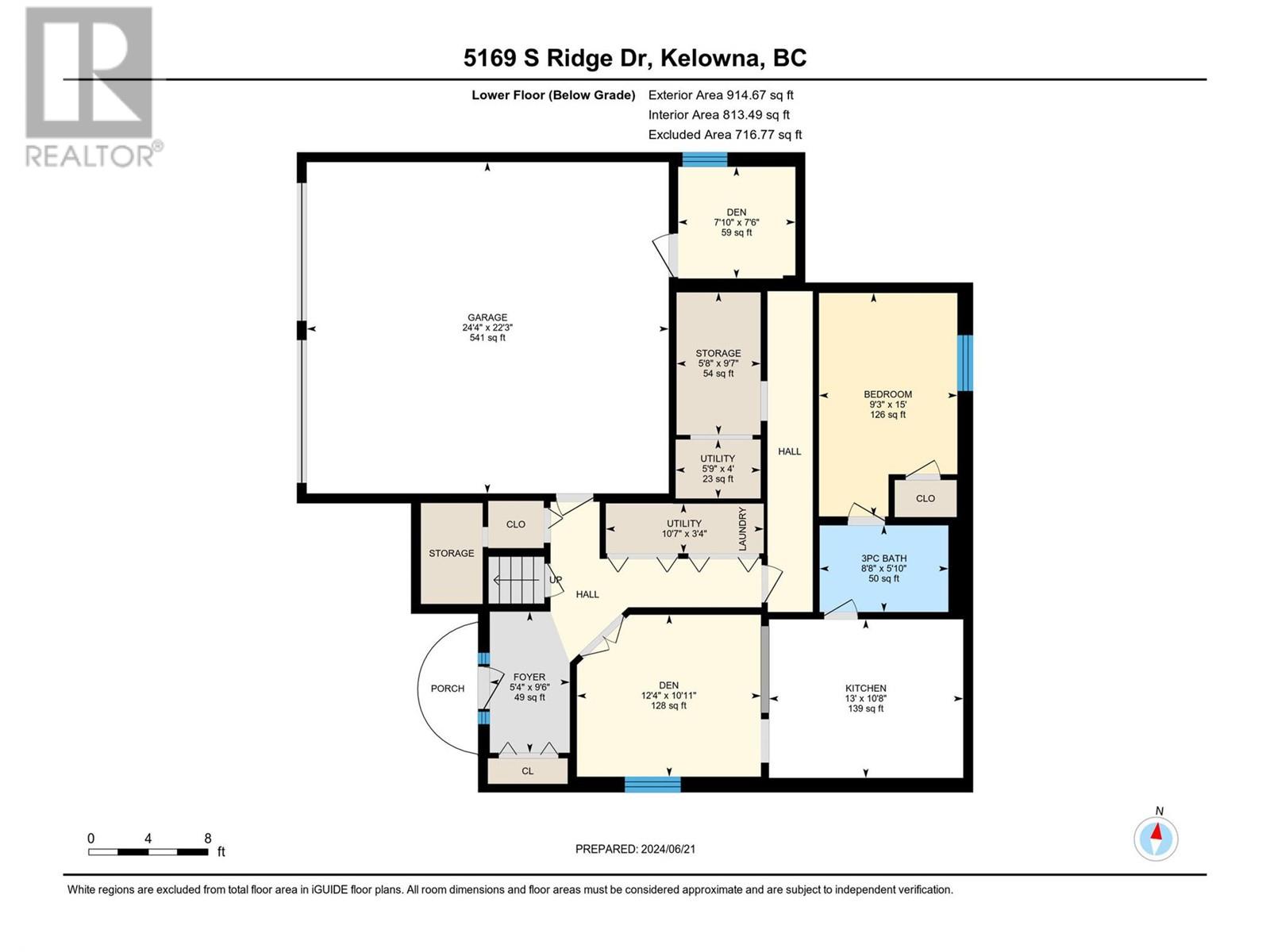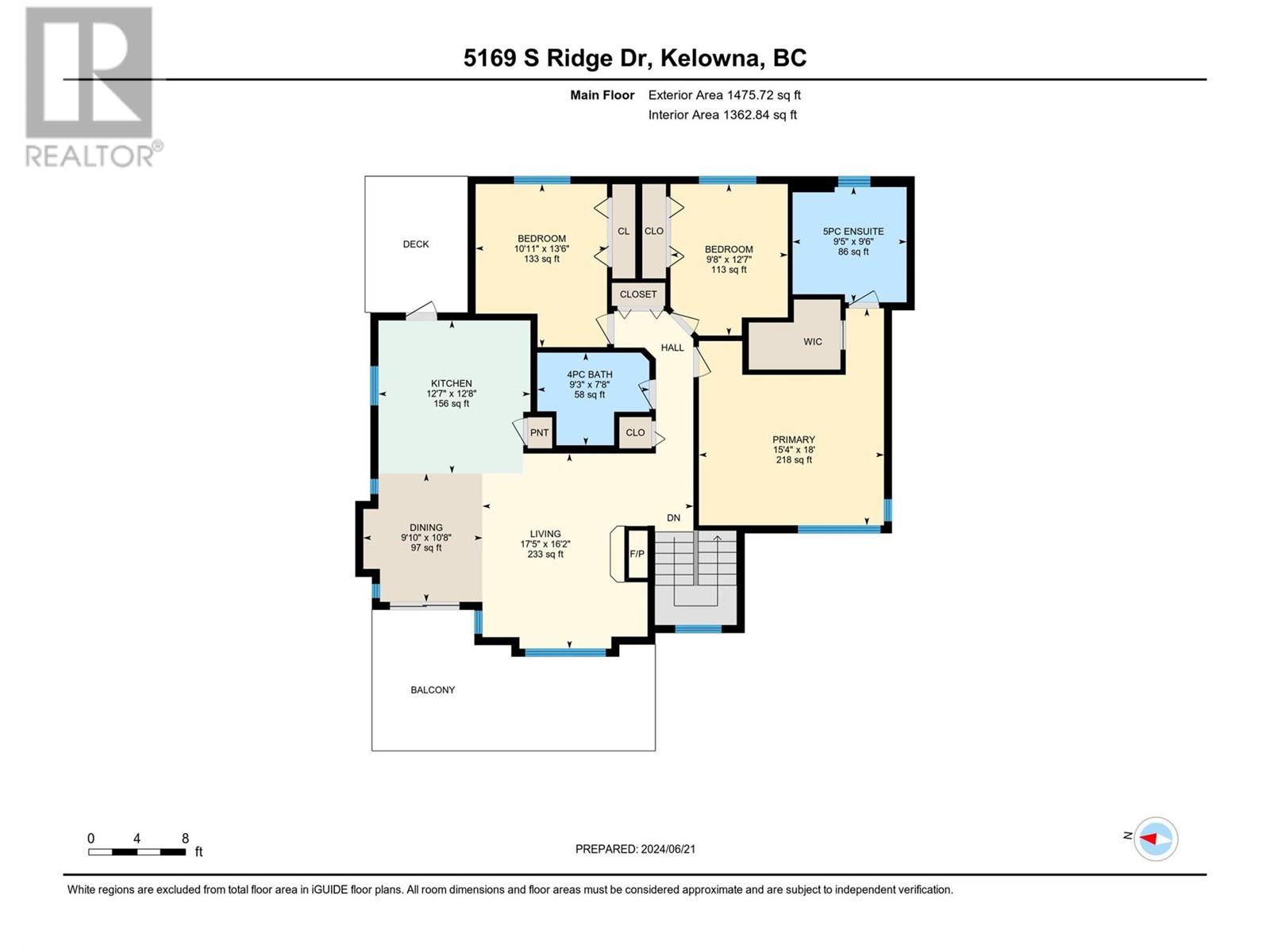- Price: $1,049,000
- Age: 2004
- Stories: 1
- Size: 2620 sqft
- Bedrooms: 4
- Bathrooms: 3
- Attached Garage: 2 Spaces
- Exterior: Stone, Vinyl siding
- Cooling: Central Air Conditioning
- Appliances: Refrigerator, Dishwasher, Dryer, Range - Gas, Microwave, Washer
- Water: Municipal water
- Sewer: Municipal sewage system
- Flooring: Carpeted, Laminate, Tile
- Listing Office: Oakwyn Realty Okanagan-Letnick Estates
- MLS#: 10323275
- View: City view, Lake view, Mountain view, View (panoramic)
- Fencing: Fence
- Landscape Features: Landscaped
- Cell: (250) 575 4366
- Office: 250-448-8885
- Email: jaskhun88@gmail.com

2620 sqft Single Family House
5169 South Ridge Drive, Kelowna
$1,049,000
Contact Jas to get more detailed information about this property or set up a viewing.
Contact Jas Cell 250 575 4366
Super Value Lake View Home in Upper Mission. This fully updated 4-bedroom home in Upper Mission offers breathtaking lake and city views, just 5 minutes from the new Mission Village at the Pond and within a great school catchment. The bright, open-concept main floor features vaulted ceilings, a spacious kitchen with quartz countertops, stainless steel appliances, and a gas range, with access to both front and back decks. Relax in the 5-piece master ensuite or enjoy the expansive fenced backyard, complete with a synthetic lawn, hot tub, gardening spaces, and a BBQ area—providing ample space for a range of outdoor activities and designed for low-maintenance living. The lower level includes a 1-bedroom in-law suite with its own bathroom, living room, full kitchen, and shared laundry, offering convenience for families, guests, or as a mortgage helper. A hidden office/den in the 2-car garage, once used as a business office, adds versatility. Book now for showings! (id:6770)
| Basement | |
| 3pc Bathroom | 8'10'' x 5'11'' |
| Kitchen | 10'8'' x 13'10'' |
| Den | 8'0'' x 7'7'' |
| Living room | 12'5'' x 11'0'' |
| Main level | |
| 4pc Bathroom | 7'10'' x 9'4'' |
| Bedroom | 12'8'' x 9'9'' |
| Bedroom | 13'7'' x 10'11'' |
| 5pc Ensuite bath | 9'5'' x 9'6'' |
| Primary Bedroom | 16'6'' x 13'0'' |
| Living room | 16'2'' x 13'7'' |
| Kitchen | 13'3'' x 11'11'' |











































