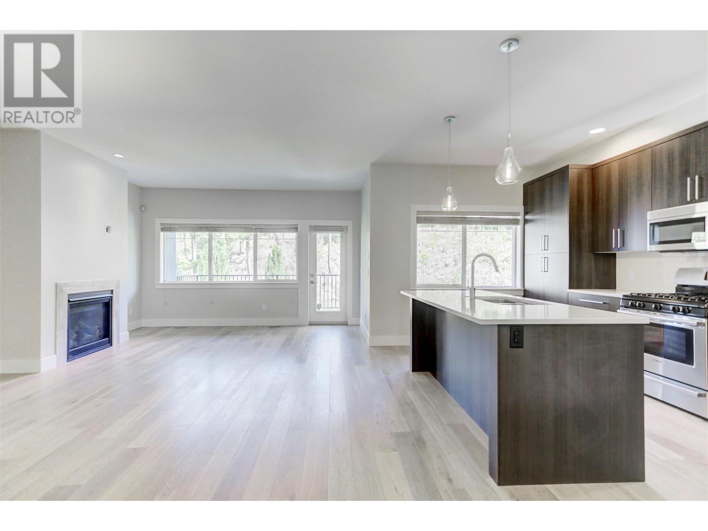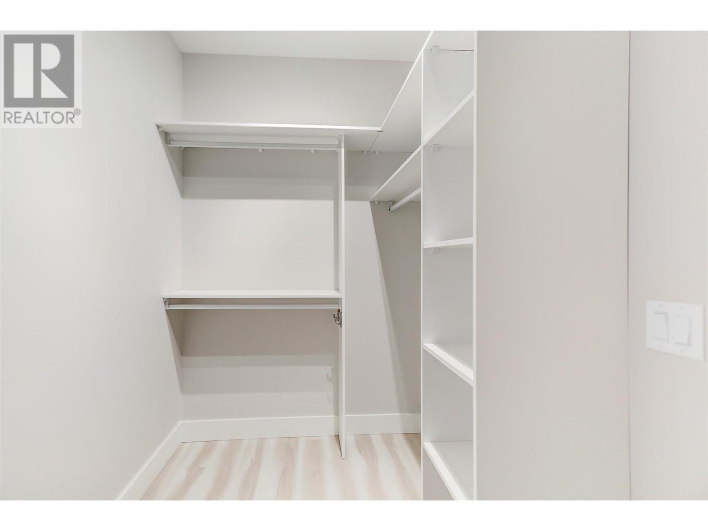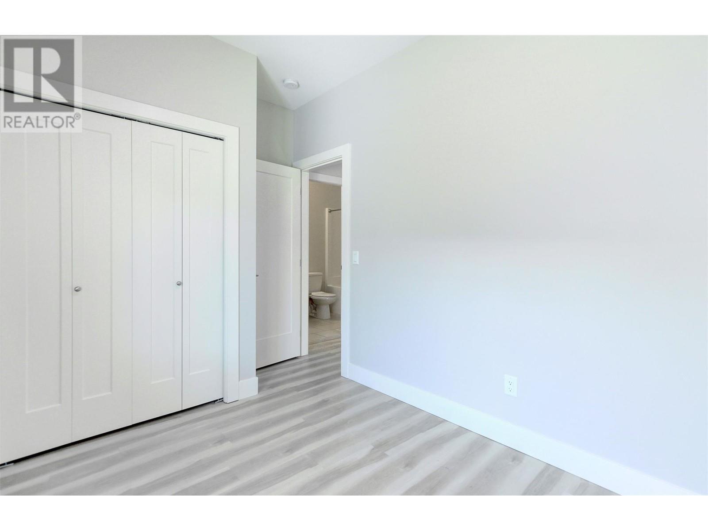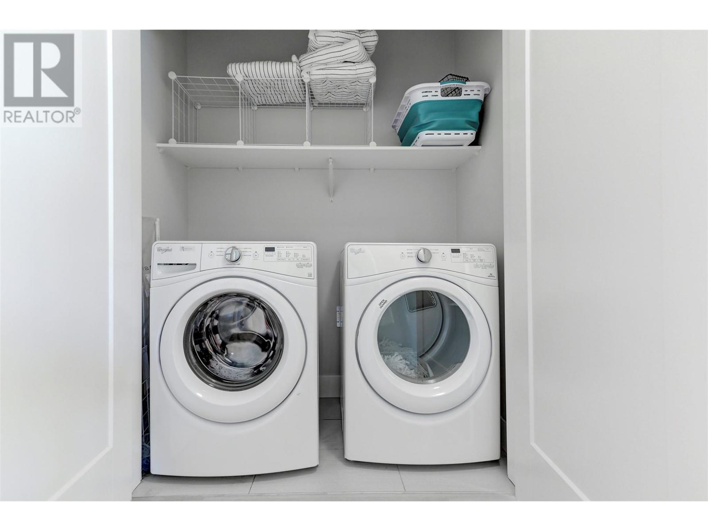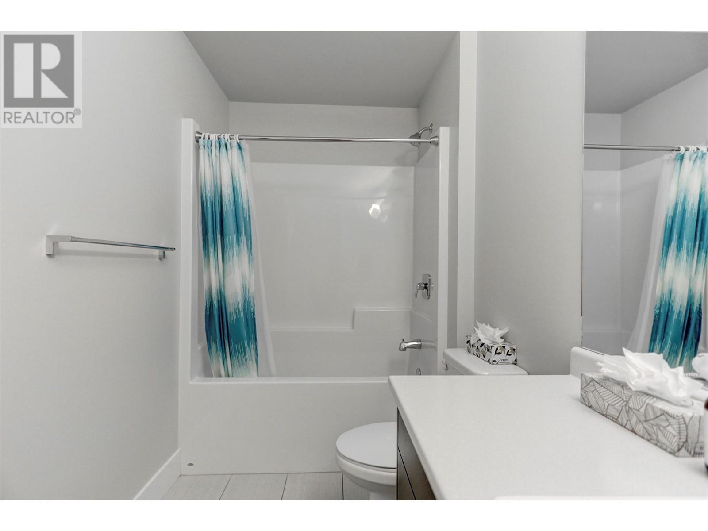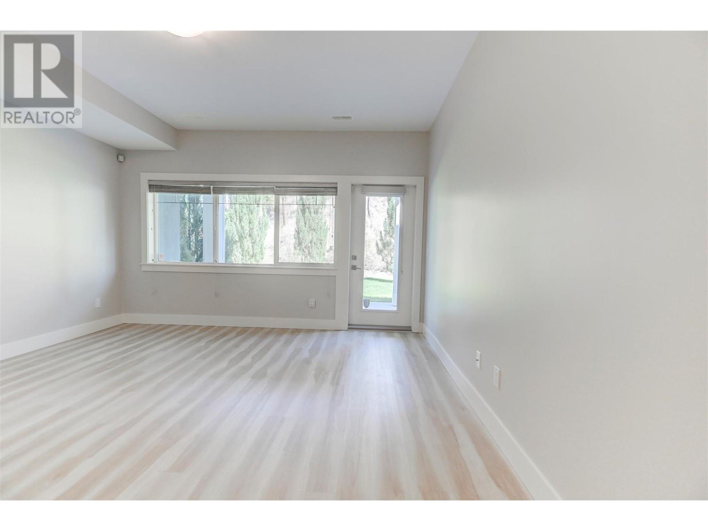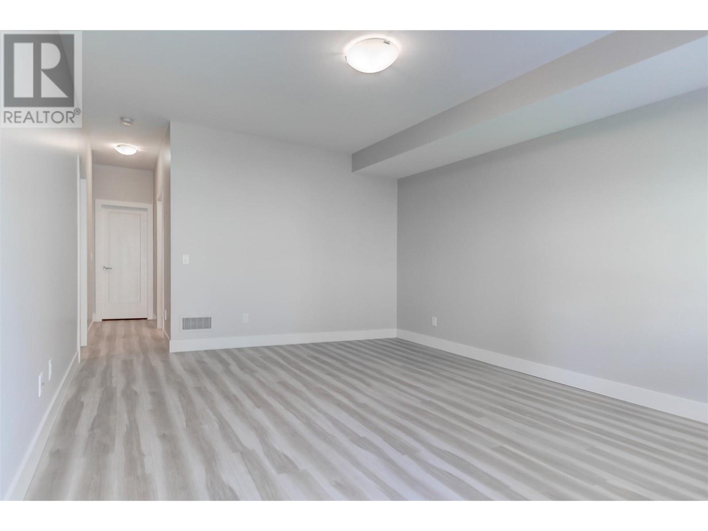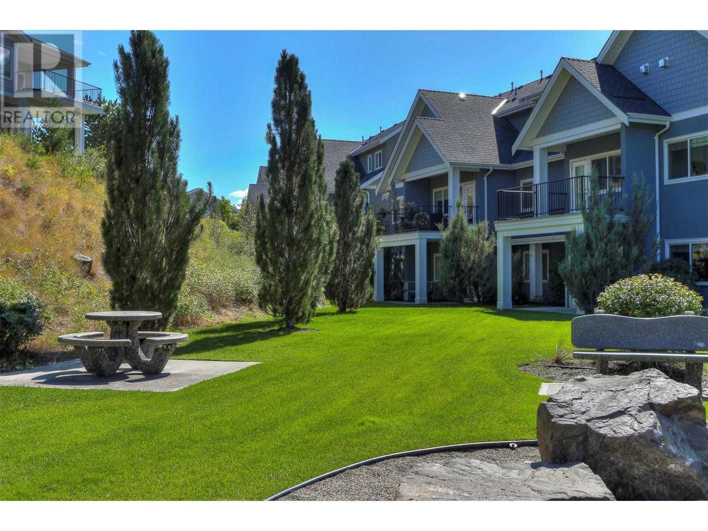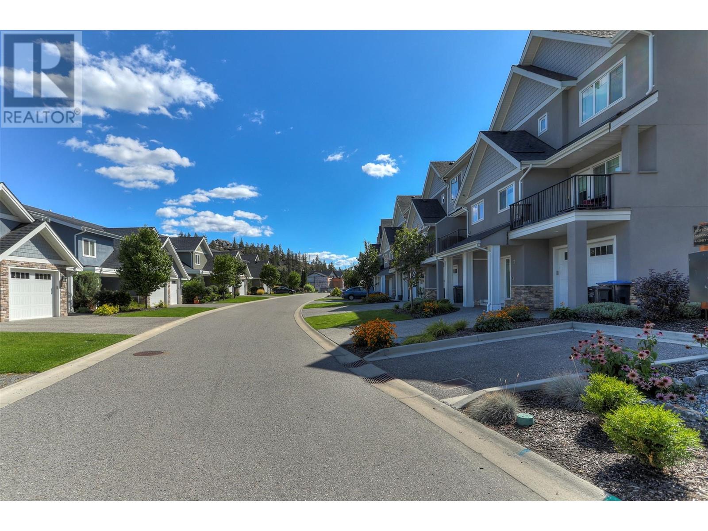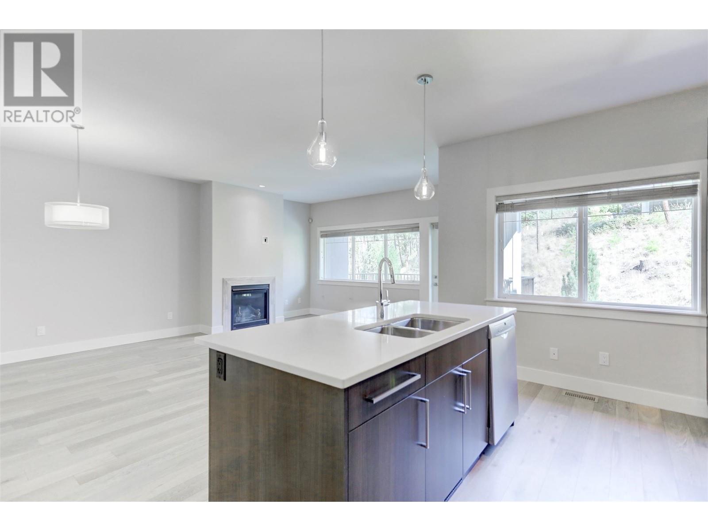- Price: $889,000
- Age: 2016
- Stories: 3
- Size: 1777 sqft
- Bedrooms: 3
- Bathrooms: 4
- Attached Garage: 1 Spaces
- Exterior: Stone, Stucco
- Cooling: See Remarks
- Appliances: Refrigerator, Dryer, Oven - gas, Range - Gas, Microwave, Hood Fan, Washer
- Water: Municipal water
- Sewer: Municipal sewage system
- Flooring: Hardwood, Tile, Vinyl
- Listing Office: Royal LePage Kelowna
- MLS#: 10323234
- Cell: (250) 575 4366
- Office: 250-448-8885
- Email: jaskhun88@gmail.com

1777 sqft Single Family Row / Townhouse
1450 Union Road Unit# 47, Kelowna
$889,000
Contact Jas to get more detailed information about this property or set up a viewing.
Contact Jas Cell 250 575 4366
WATERFRONT WALKOUT TOWNHOUSE – Nestled in the forested mountains, this immaculate walkout townhome offers Wilden’s peaceful setting, breathtaking lake views, and easy access to hiking trails, all with a convenient lock-and-leave lifestyle. Inside, you’ll find 9-foot ceilings, hardwood floors, a natural gas fireplace, and a spacious living area. The timeless kitchen features a large quartz island, high-end Bosch appliances, and a natural gas stove. Both levels are upgraded with waterproof, scratch-resistant vinyl plank flooring, ideal for kids and pets. The lower level includes a large recreation room and walkout access to a covered patio in a beautifully maintained park. The home boasts impressive mechanical features, including a green energy-efficient geothermal system with a backup natural gas furnace, ensuring comfort in all weather and cost savings. A radon gas mitigation system provides a healthy indoor environment. Wilden promotes nature-integrated living, allowing you to enjoy local wildlife and unique Okanagan flora from your balcony. Explore extensive hiking and biking trails, and look forward to the upcoming Wilden Village and Market Square for community and dining. Downtown Kelowna is a 10-minute drive, 15 minutes to the airport and university, and 5 minutes to Glenmore shops and schools. Don’t miss this pet-friendly, low maintenance lifestyle! (id:6770)
| Lower level | |
| Recreation room | 14' x 14'7'' |
| Bedroom | 9'4'' x 10'11'' |
| 4pc Bathroom | 10'6'' x 5'6'' |
| Main level | |
| Living room | 14'8'' x 12'6'' |
| Kitchen | 9'2'' x 14'2'' |
| Foyer | 9'5'' x 5'11'' |
| Dining room | 14'8'' x 8'4'' |
| 2pc Bathroom | 3'5'' x 8'3'' |
| Second level | |
| Primary Bedroom | 12'4'' x 14'6'' |
| 4pc Bathroom | 4'10'' x 8'1'' |
| 3pc Ensuite bath | 4'10'' x 8'1'' |


