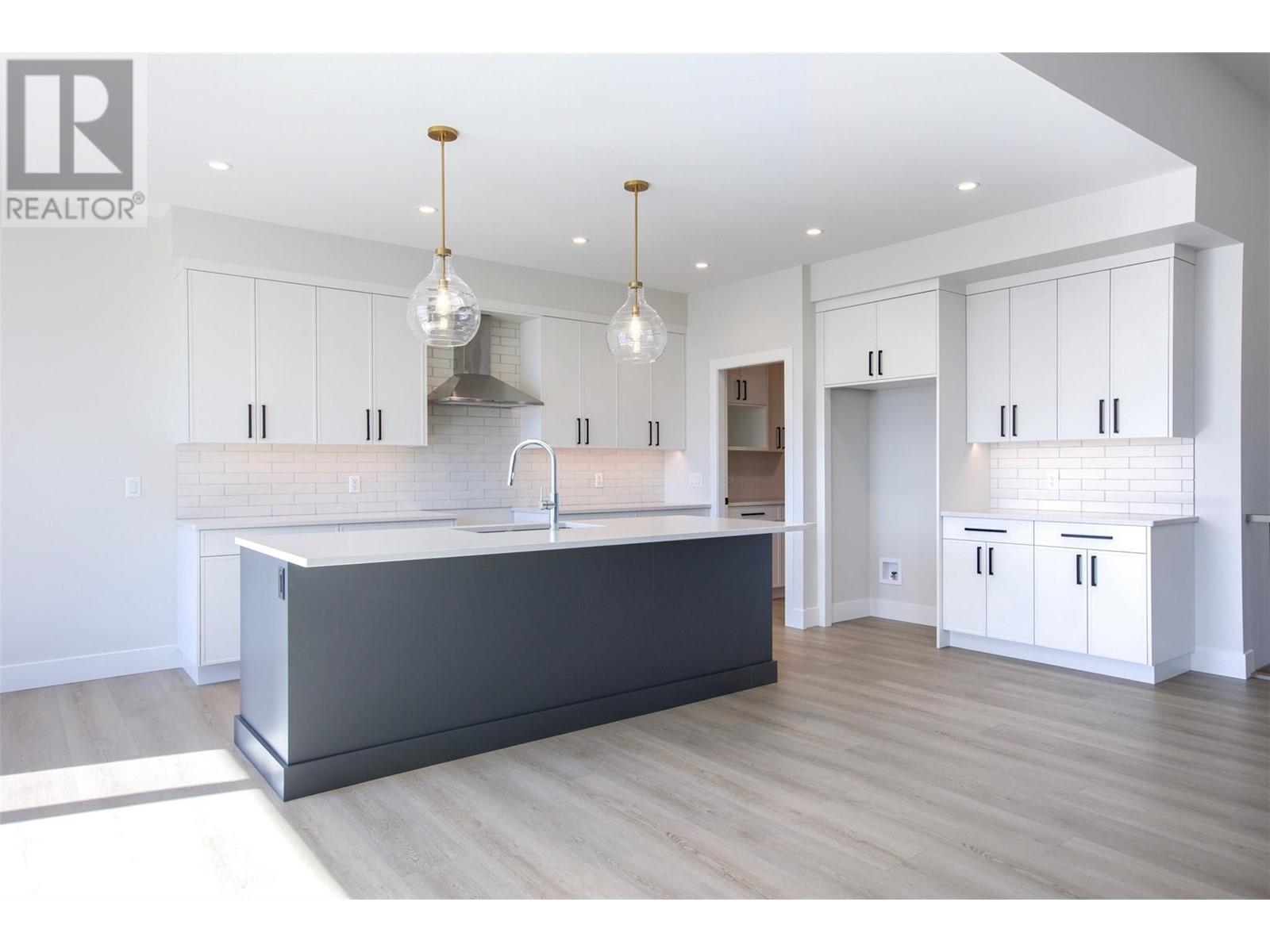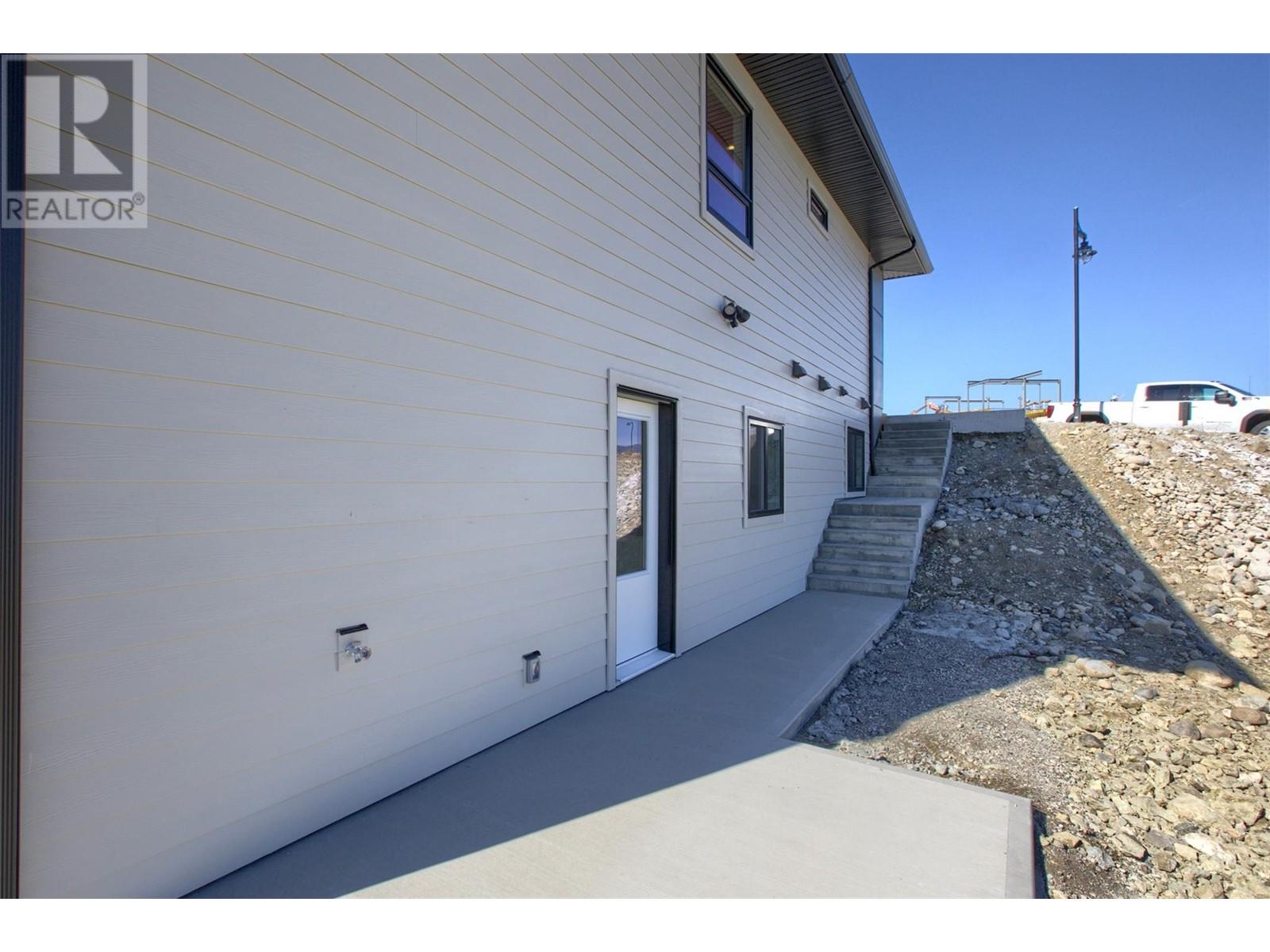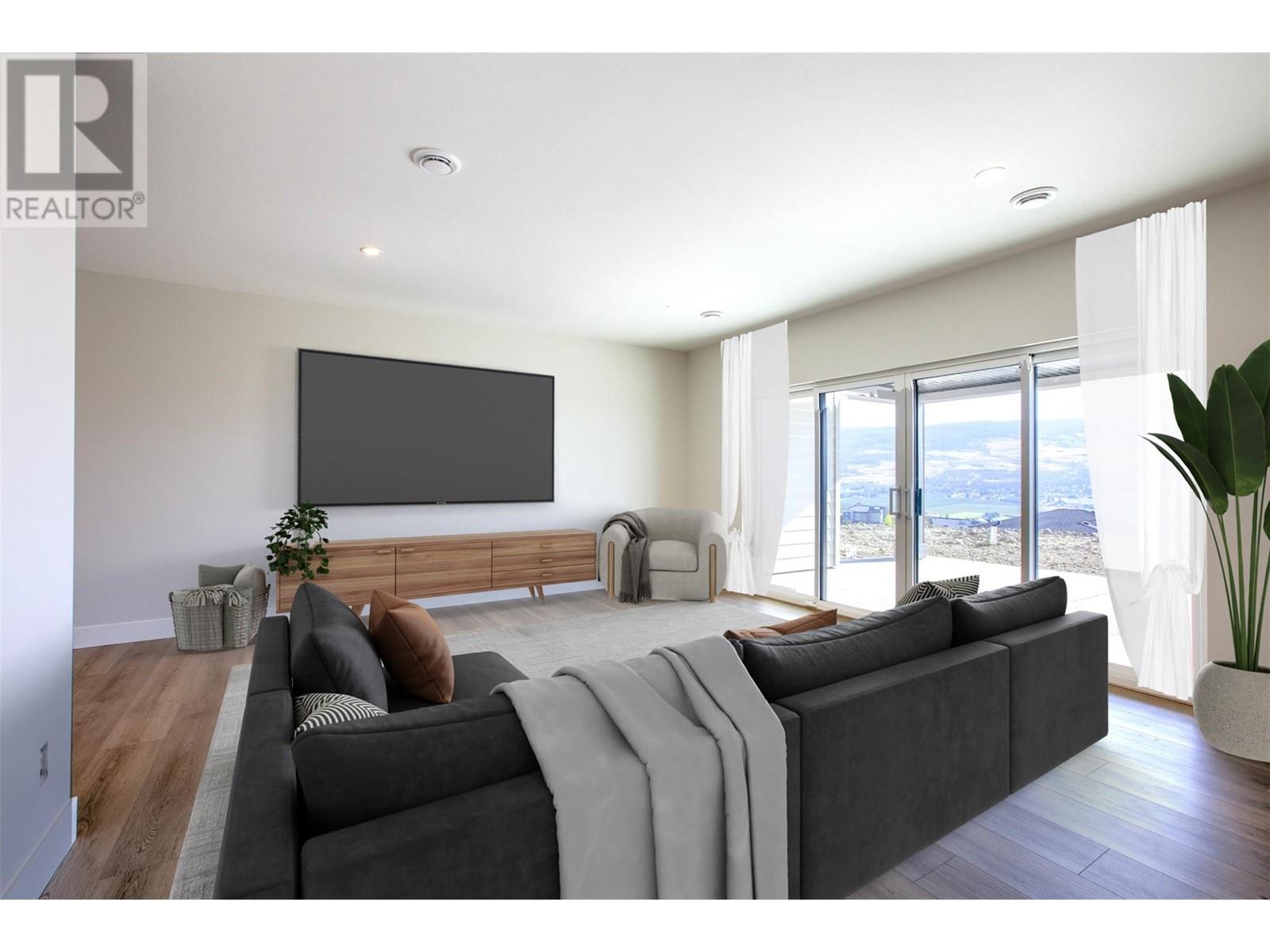- Price: $1,589,000
- Age: 2024
- Stories: 2
- Size: 3499 sqft
- Bedrooms: 5
- Bathrooms: 4
- See Remarks: Spaces
- Attached Garage: 3 Spaces
- Cooling: Central Air Conditioning
- Water: Municipal water
- Sewer: Municipal sewage system
- Listing Office: Sotheby's International Realty Canada
- MLS#: 10322866
- View: Unknown, City view, Mountain view, Valley view, View (panoramic)
- Cell: (250) 575 4366
- Office: 250-448-8885
- Email: jaskhun88@gmail.com

3499 sqft Single Family House
669 Carleton Street, Kelowna
$1,589,000
Contact Jas to get more detailed information about this property or set up a viewing.
Contact Jas Cell 250 575 4366
Experience luxury living with breathtaking views and thoughtful design in this exquisite new home, handcrafted by AuthenTech Homes Ltd. Located in a prime area near UBC Okanagan, Aberdeen Hall School, YLW, as well as various shops, restaurants, parks, and hiking trails, this home is perfect for families. This residence features bright, spacious rooms, high ceilings, and a cozy gas fireplace in the living room, complemented by stunning valley views. The beautifully designed two-tone kitchen with a large island seamlessly connects to the great room, dining room and oversized patio, making it ideal for year-round entertaining. The main level includes two bedrooms and two bathrooms, while the lower level offers two additional bedrooms, a bathroom, and a spacious family room that is roughed in for a future wet bar. Completely separate from the primary living space is a bright, large 1-bedroom, 1-bathroom legal suite with its own entrance, laundry, and ample parking. Enjoy plenty of parking space with the expansive triple-car garage and oversized driveway. The modern features, energy efficiency, and low maintenance of this new home provide peace of mind and incredible value. Appliance package & landscaping included! (id:6770)
| Additional Accommodation | |
| Basement | |
| Living room | 15'8'' x 13'5'' |
| Kitchen | 13'5'' x 14'11'' |
| Bedroom | 14'6'' x 12'5'' |
| Bedroom | 13'2'' x 14'5'' |
| Full bathroom | 9'1'' x 5'2'' |
| Family room | 25'2'' x 22'2'' |
| Main level | |
| Full ensuite bathroom | 9'11'' x 10'11'' |
| Partial bathroom | 5'6'' x 6'6'' |
| Bedroom | 11'7'' x 13'5'' |
| Primary Bedroom | 17'5'' x 13'5'' |
| Living room | 33'2'' x 18'1'' |
| Kitchen | 25'6'' x 13'2'' |














































