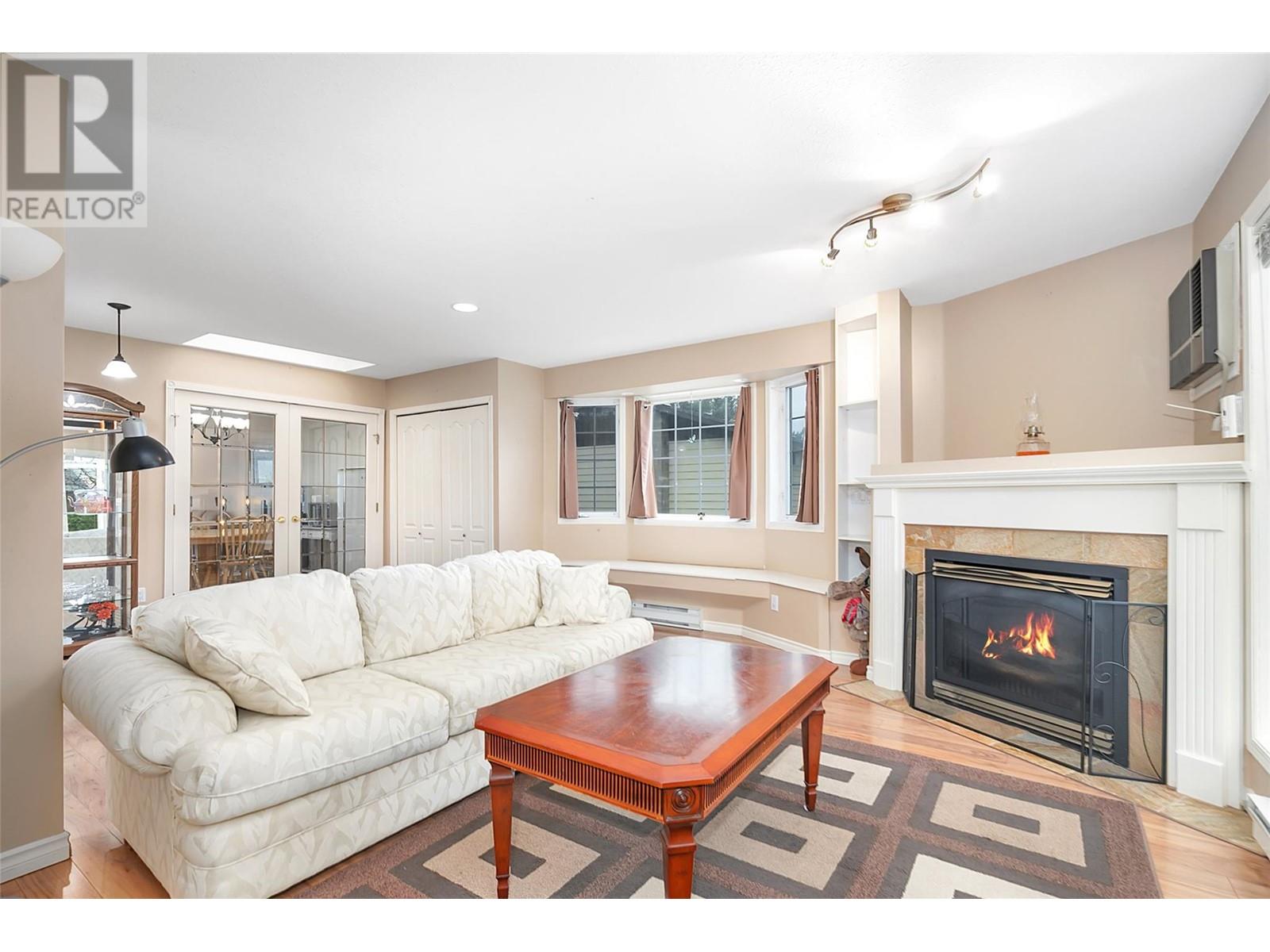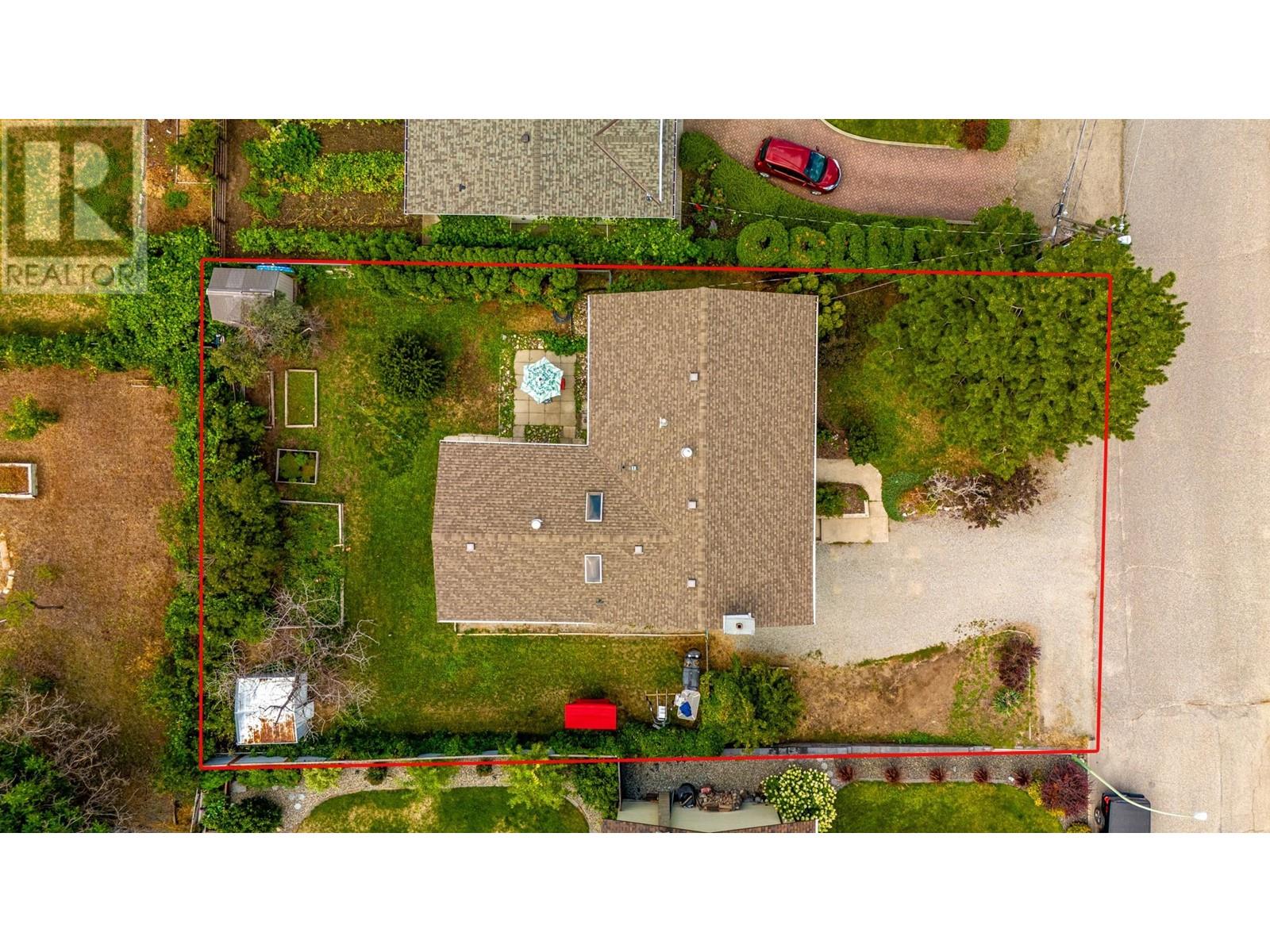- Price: $850,000
- Age: 1972
- Stories: 2
- Size: 3088 sqft
- Bedrooms: 5
- Bathrooms: 3
- See Remarks: Spaces
- Exterior: Vinyl siding
- Cooling: Central Air Conditioning, Wall Unit
- Appliances: Refrigerator, Dishwasher, Dryer, Range - Electric, Microwave, Washer
- Water: Municipal water
- Sewer: Septic tank
- Flooring: Carpeted, Ceramic Tile, Laminate
- Listing Office: eXp Realty (Kelowna)
- MLS#: 10322777
- Fencing: Fence
- Cell: (250) 575 4366
- Office: 250-448-8885
- Email: jaskhun88@gmail.com

3088 sqft Single Family House
720 Princess Road, Kelowna
$850,000
Contact Jas to get more detailed information about this property or set up a viewing.
Contact Jas Cell 250 575 4366
This spacious 5-bedroom, 3-bathroom home on Princess Rd offers an exceptional living experience, combining generous interiors with a versatile layout, perfect for growing families or those looking for rental opportunities. The property features a self-contained suite, ideal for extended family members or tenants, providing privacy and potential rental income. As you enter, you're greeted by an expansive living room, ideal for hosting guests or relaxing with family. The main floor also features a cozy family room with a gas fireplace, creating the perfect space for intimate gatherings. The modern kitchen is equipped with SS appliances, providing both style and functionality. In addition to the 5 beds, the home includes 2 dens, perfect for a home office, extra storage, or playroom. One of the three bathrooms includes a jetted tub, providing a perfect place to unwind. Outside, the property features a large yard with a spacious patio, ideal for outdoor entertaining, family barbecues, or simply enjoying the fresh air. The yard is also perfect for those with a gardening hobby. Located just minutes away from YLW, Belgo ES, Belgo Park, and convenient public transpo, this home is ideally situated in a family-friendly neighborhood, providing easy access to schools, parks, and essential services. Whether you're looking for a spacious family home or an investment property with rental potential, this home on Princess Rd offers everything you need for comfortable, flexible living! (id:6770)
| Basement | |
| 3pc Bathroom | 4'11'' x 7'5'' |
| 4pc Bathroom | 8'3'' x 5'9'' |
| Den | 8'7'' x 10'11'' |
| Bedroom | 11'3'' x 13' |
| Bedroom | 10'1'' x 10'11'' |
| Den | 7'5'' x 13' |
| Dining room | 9' x 11'5'' |
| Kitchen | 12'1'' x 18'8'' |
| Laundry room | 7'7'' x 13' |
| Mud room | 9'1'' x 7'7'' |
| Main level | |
| Bedroom | 9'4'' x 12'2'' |
| Dining room | 9'6'' x 11'2'' |
| Family room | 17'11'' x 21'6'' |
| 4pc Bathroom | 5'4'' x 10'10'' |
| Kitchen | 10'7'' x 10'11'' |
| Living room | 16'10'' x 16'1'' |
| Primary Bedroom | 14'5'' x 10'11'' |




















































