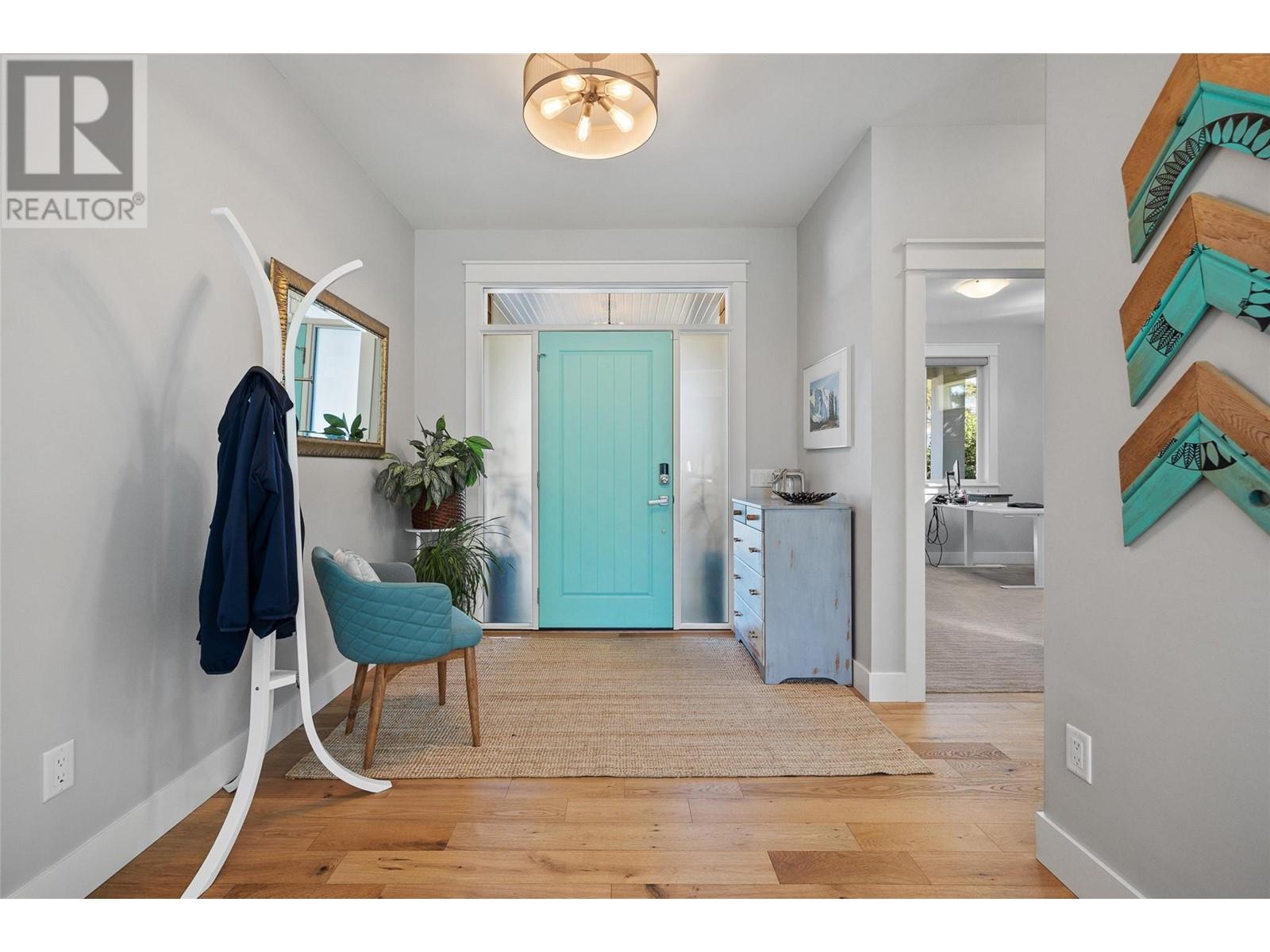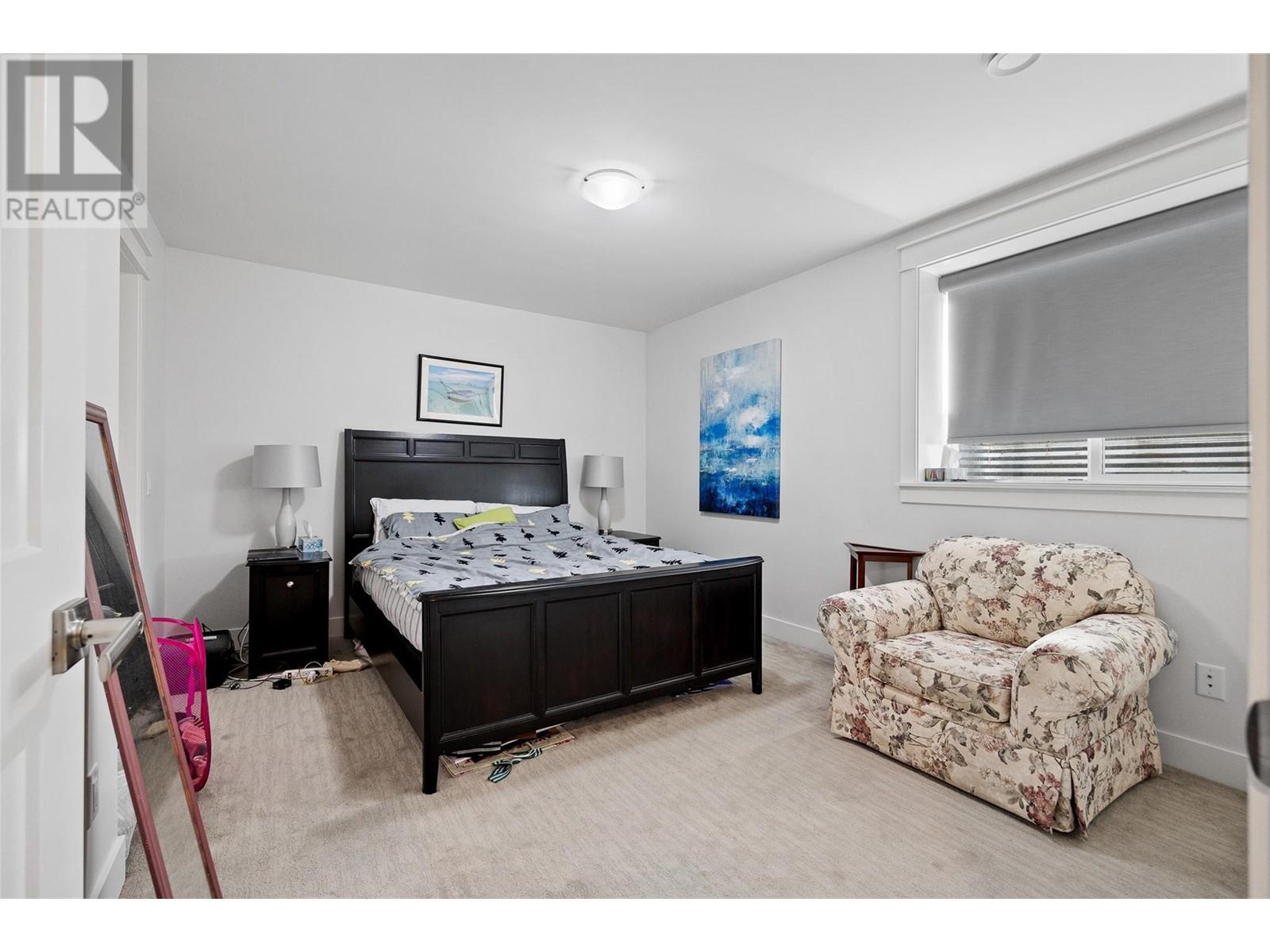- Price: $1,599,000
- Age: 2016
- Stories: 3
- Size: 4349 sqft
- Bedrooms: 6
- Bathrooms: 5
- Attached Garage: 2 Spaces
- Exterior: Composite Siding
- Cooling: Central Air Conditioning
- Water: Municipal water
- Sewer: Municipal sewage system
- Flooring: Carpeted, Hardwood
- Listing Office: Coldwell Banker Executives Realty
- MLS#: 10323409
- View: View (panoramic)
- Fencing: Fence
- Landscape Features: Underground sprinkler
- Cell: (250) 575 4366
- Office: 250-448-8885
- Email: jaskhun88@gmail.com

4349 sqft Single Family House
4604 Fordham Road, Kelowna
$1,599,000
Contact Jas to get more detailed information about this property or set up a viewing.
Contact Jas Cell 250 575 4366
Imagine two back yards in one, a legal suite and a modern well built & well laid out home all in Kelowna's most desirable area just steps from two great schools! As soon as you step into this home you will notice the beautiful trees through the large sliding doors at the rear of the home. It feels like nature is calling you home. As you are drawn outside you will find a fenced yard so that Rover can hang with the family on the back patio or wait for you to finish having family time in the hot tub. There is a second large grassy area which is pool ready and currently a soccer pitch for the budding young stars! Maybe you want to try growing your own veggies? There are lots of options in this setting. Step back inside and find a bright open living space that offers both practicality and some wow moments like the butlers pantry with extra oven for baking days or family gatherings. The flex room down can be used as a gym, tv room or private second home office. There is truly so much flexibility here and it is such a beautiful quality home you will be proud to have friends over. The suite significantly reduces the cost of ownership and could also provide living quarters for elderly parents or a Nanny. Why pay more for a much smaller new home with a tiny yard and no suite, when you can enjoy this incredible indoor-outdoor living space with built-in revenue! Yes, this one is beautiful and sensible! Floor Plans and details of this home available upon request. (id:6770)
| Basement | |
| Full bathroom | 6'5'' x 12'0'' |
| Bedroom | 13'0'' x 11'2'' |
| Utility room | 5'2'' x 8'5'' |
| Den | 7'6'' x 6'9'' |
| Great room | 12'4'' x 15'3'' |
| Bedroom | 11'2'' x 13'9'' |
| Full bathroom | 8'9'' x 8'9'' |
| Main level | |
| Bedroom | 12'0'' x 11'9'' |
| Living room | 14'11'' x 16'0'' |
| Kitchen | 9'6'' x 17'11'' |
| Other | 24' x 21'11'' |
| Dining room | 13'5'' x 17'11'' |
| Partial bathroom | 6'4'' x 5'10'' |
| Second level | |
| Primary Bedroom | 15'0'' x 16'0'' |
| Bedroom | 11'11'' x 14'7'' |
| Bedroom | 11'11'' x 14'2'' |
| 5pc Ensuite bath | 9'6'' x 13'6'' |
| 5pc Bathroom | 8'1'' x 10'3'' |




































































