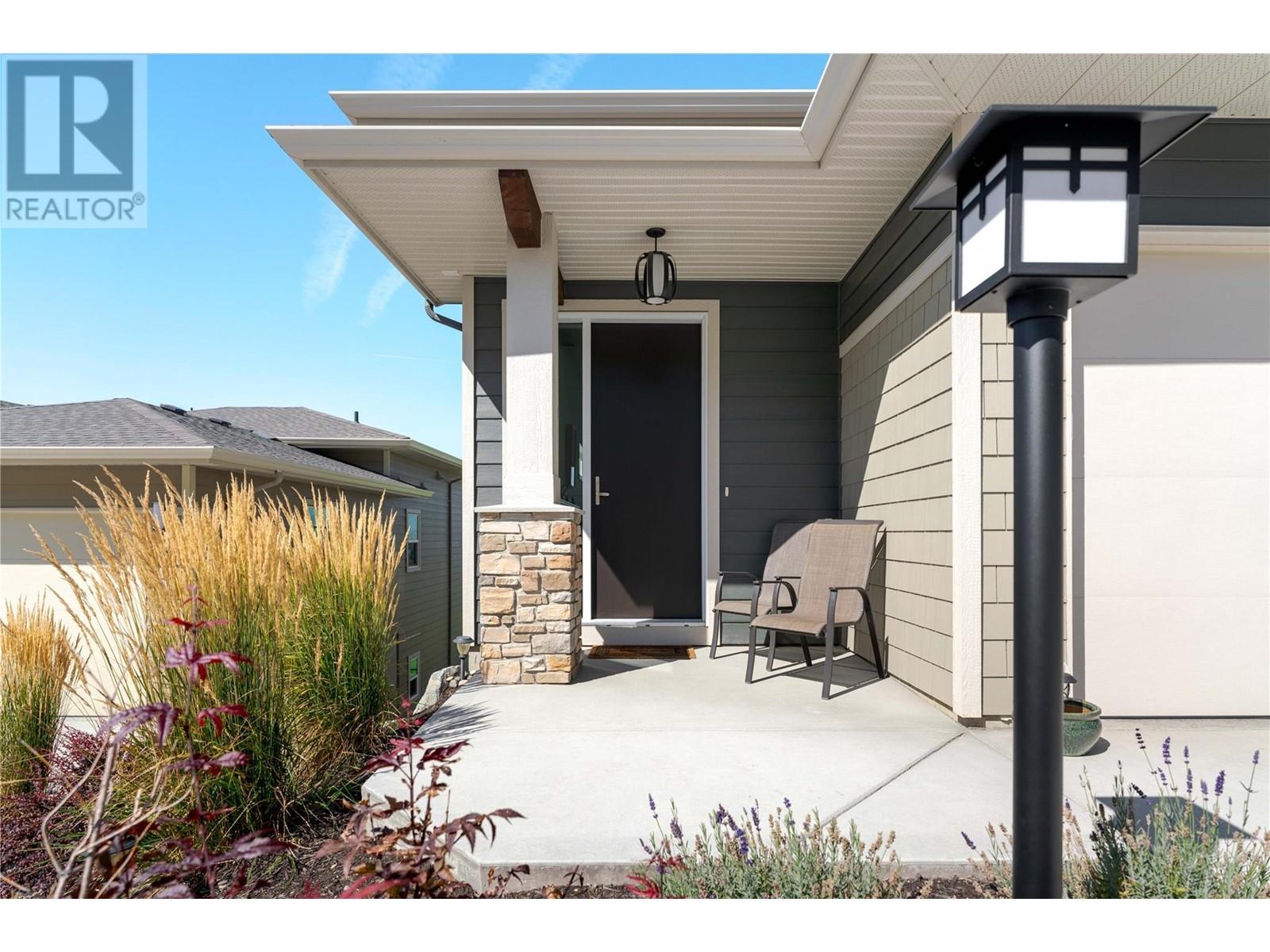- Price: $725,000
- Age: 2022
- Stories: 2
- Size: 1744 sqft
- Bedrooms: 2
- Bathrooms: 3
- Attached Garage: 2 Spaces
- Cooling: Central Air Conditioning
- Water: Municipal water
- Sewer: Municipal sewage system
- Listing Office: RE/MAX Kelowna - Stone Sisters
- MLS#: 10323606
- View: Lake view, Mountain view, Valley view, View of water, View (panoramic)
- Landscape Features: Landscaped, Level
- Cell: (250) 575 4366
- Office: 250-448-8885
- Email: jaskhun88@gmail.com

1744 sqft Single Family House
1436 Tower Ranch Drive, Kelowna
$725,000
Contact Jas to get more detailed information about this property or set up a viewing.
Contact Jas Cell 250 575 4366
Don’t miss the chance to own this luxurious rancher with a basement, perfectly situated on the picturesque Tower Ranch Golf Course. This stunning 2 bedrooms, 2.5 bathroom home features an open concept floor plan, incredible mountain and golf course views and a versatile lower level. Step inside to discover beautifully finishings featuring quartz countertops, elegant 2-piece top riser cabinets with under-cabinet lighting, and a gas hookup on the partially covered balcony, perfect for relaxing or entertaining. Oversized windows flood the space with natural light and offer spectacular views of the golf course, mountains, city, university and Okanagan Lake. Beyond the greens, enjoy direct access to hiking trails connecting to Black Mountain, enriching your outdoor lifestyle. Strata fees cover snow removal, property management, and access to the Tower Ranch Golf Club, complete with a fitness center, party room and restaurant. Located just 10 minutes from the airport, 15 minutes to downtown Kelowna, and 50 minutes to Big White, this central location offers something for everyone. Embrace a relaxed and low-maintenance lifestyle—this is your opportunity to live beautifully and conveniently. (id:6770)
| Lower level | |
| Bedroom | 10'9'' x 11' |
| Dining nook | 6'2'' x 12'3'' |
| Dining nook | 7'6'' x 9' |
| Family room | 15' x 15'7'' |
| Main level | |
| Full ensuite bathroom | 13'3'' x 4'10'' |
| Primary Bedroom | 12' x 10'10'' |
| Laundry room | 7'10'' x 5'6'' |
| Kitchen | 14' x 9'9'' |
| Living room | 15' x 9'1'' |
| Dining room | 16'4'' x 6'7'' |
| Other | 6'7'' x 6'3'' |




































