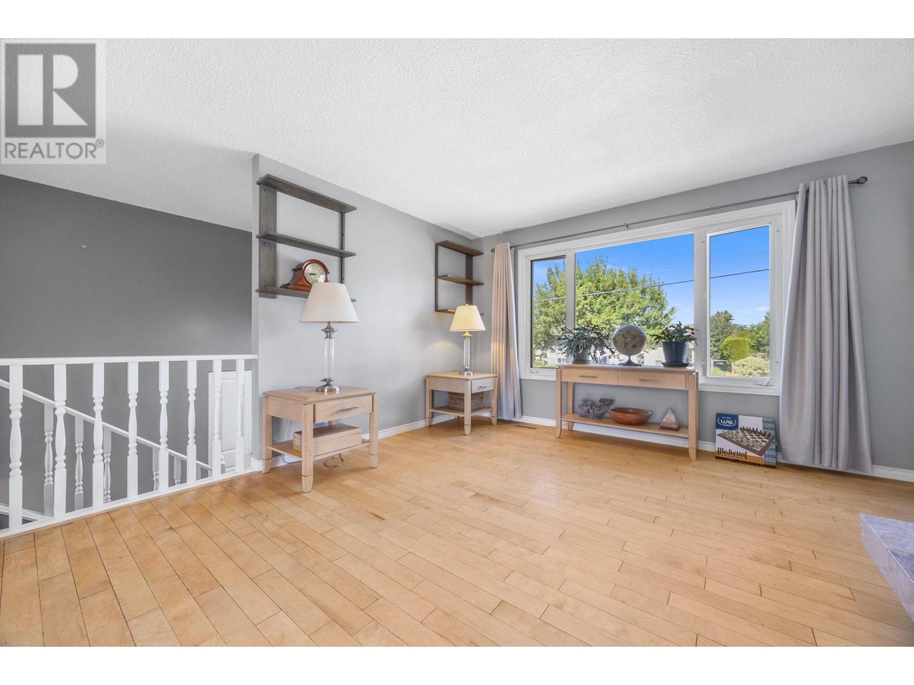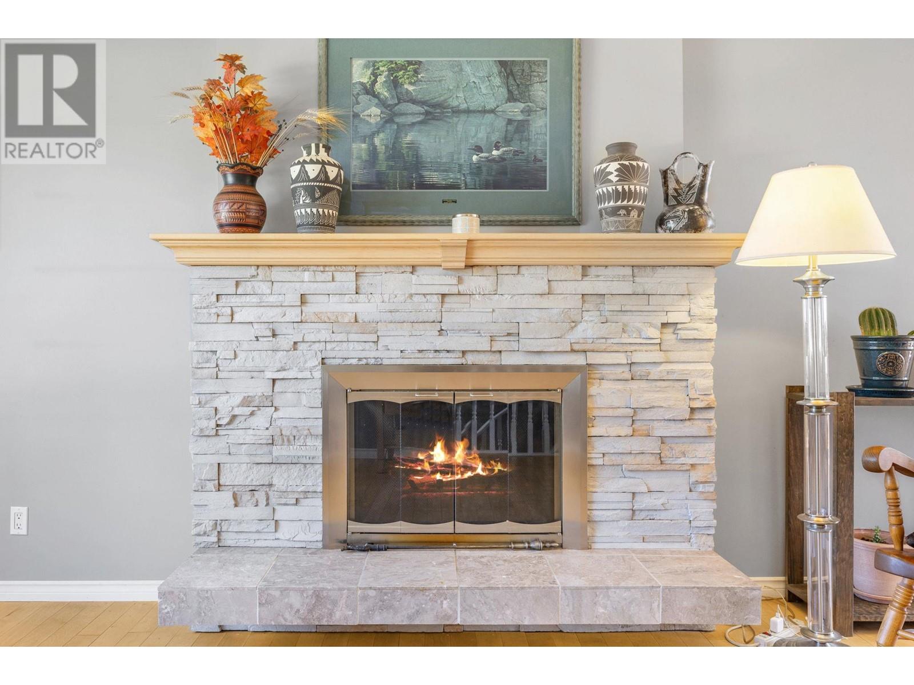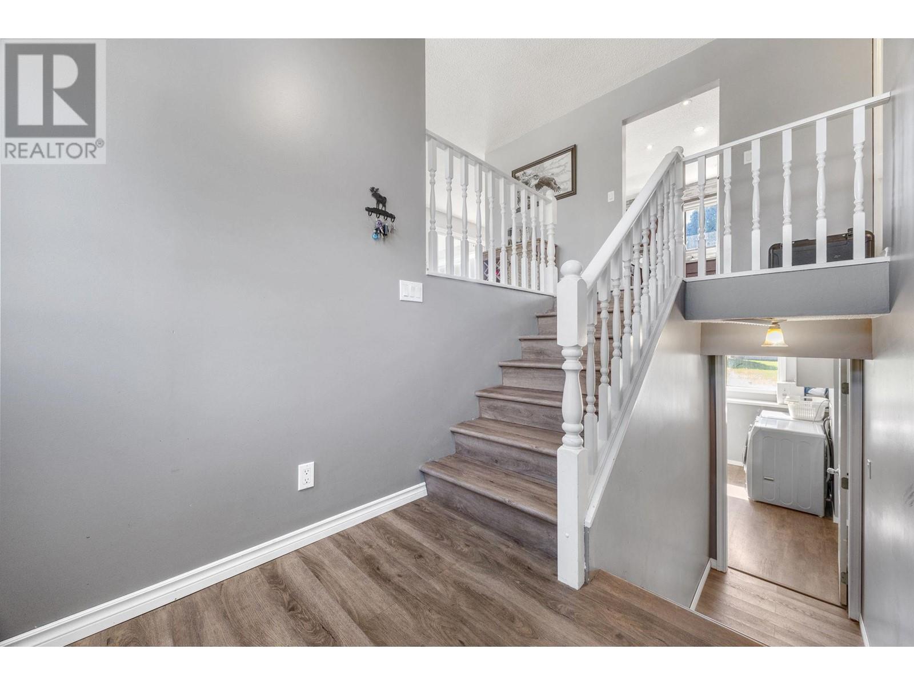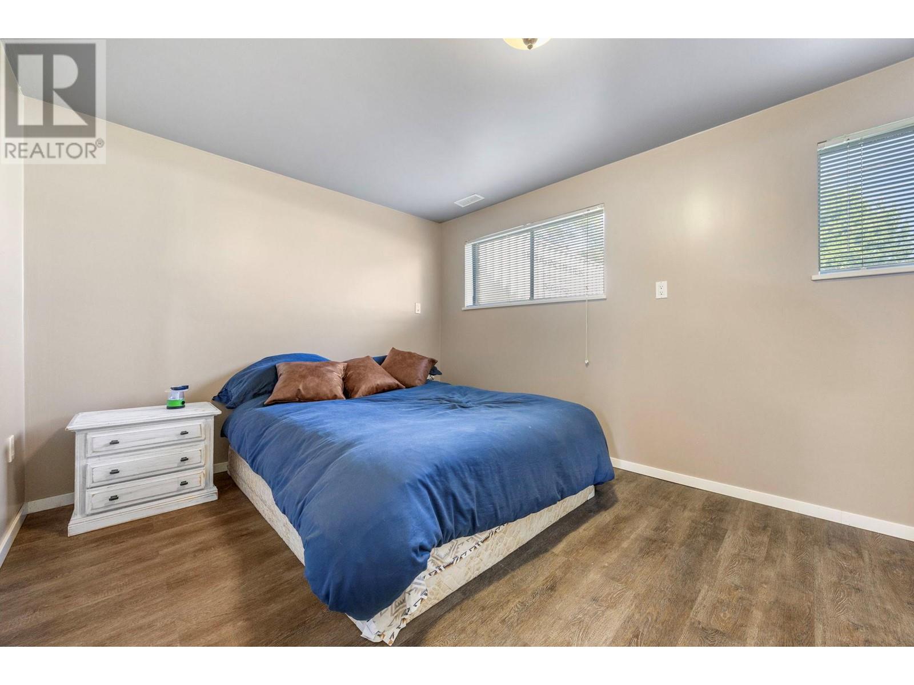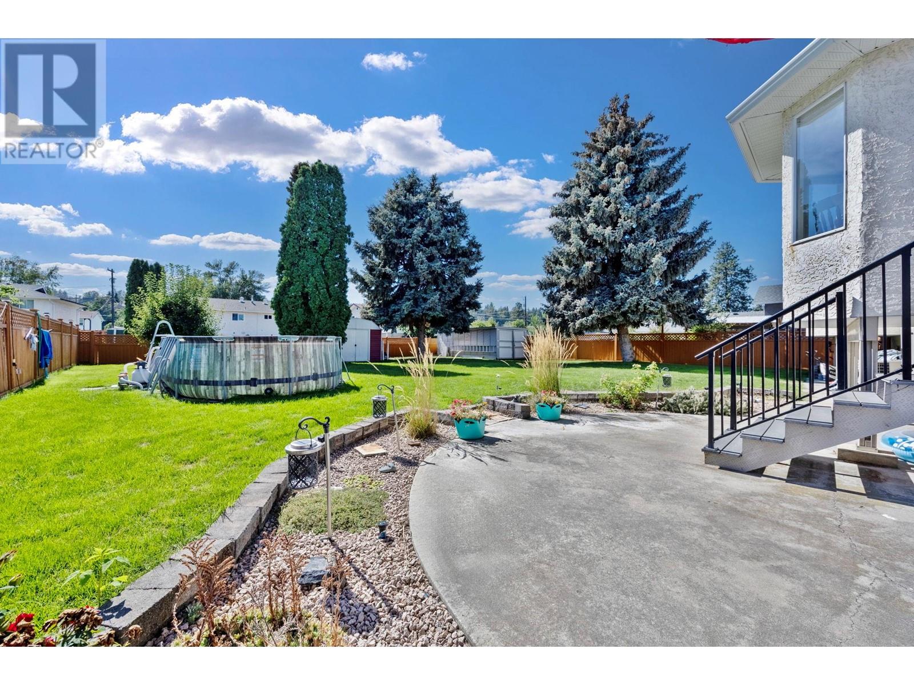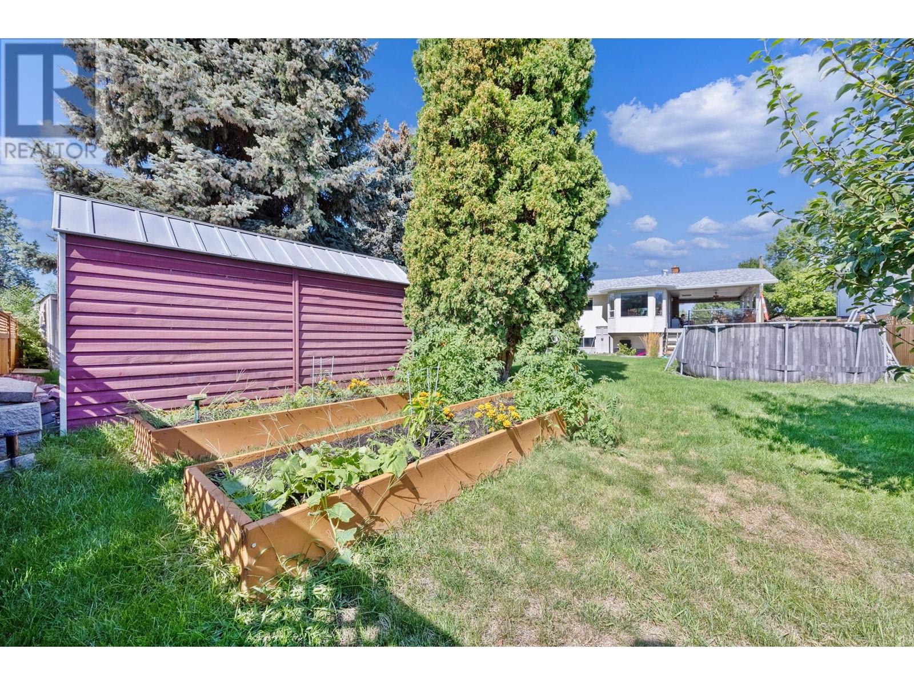- Price: $879,900
- Age: 1972
- Stories: 2
- Size: 2313 sqft
- Bedrooms: 5
- Bathrooms: 2
- Attached Garage: 1 Spaces
- Street: Spaces
- RV: 1 Spaces
- Cooling: Central Air Conditioning
- Water: Municipal water
- Sewer: Municipal sewage system
- Listing Office: Coldwell Banker Executives Realty
- MLS#: 10323504
- Fencing: Fence
- Landscape Features: Underground sprinkler
- Cell: (250) 575 4366
- Office: 250-448-8885
- Email: jaskhun88@gmail.com

2313 sqft Single Family House
1055 Thompson Road, Kelowna
$879,900
Contact Jas to get more detailed information about this property or set up a viewing.
Contact Jas Cell 250 575 4366
This 5 bedroom, 2300+ sqft house on a large .23 acre lot is waiting for you to call it home! At 1055 Thompson Road you will find the following features and upgrades: 3 bedrooms on the main with 2 bedrooms on the lower level; Fully renovated kitchen with stainless steel appliances; 2 fireplaces; No carpets anywhere; Huge covered patio with glass railings off the main level; Large and inviting foyer area with closet; Large REC. room; Central air conditioning; Gas forced air furnace and hot water tank; Large, flat, and fully irrigated yard; Loads of parking including parking for an RV and/or boat including a car storage area; Fenced rear yard with fruit tree and raised garden beds; Above ground pool with new pump and filter in 2024 and so much more! Located in a quiet and well-maintained neighbourhood. Just a quick trip to Mission Park Greenway, transit, schools, Orchard Park Mall, shopping, dining and everything else you will need! 5th bedroom has no closet. The home is connected to city sewer with $624 levy on property taxes until 2028. (id:6770)
| Lower level | |
| Utility room | 7' x 6'7'' |
| Full bathroom | 9'2'' x 4'6'' |
| Bedroom | 13'4'' x 8'11'' |
| Bedroom | 17'7'' x 9'9'' |
| Laundry room | 6'6'' x 4'10'' |
| Recreation room | 26'4'' x 12'9'' |
| Main level | |
| Bedroom | 10'6'' x 8' |
| Bedroom | 16'6'' x 8'9'' |
| 4pc Bathroom | 10'11'' x 7'6'' |
| Living room | 18'5'' x 13'5'' |
| Primary Bedroom | 11'9'' x 17'1'' |
| Kitchen | 12' x 11' |





