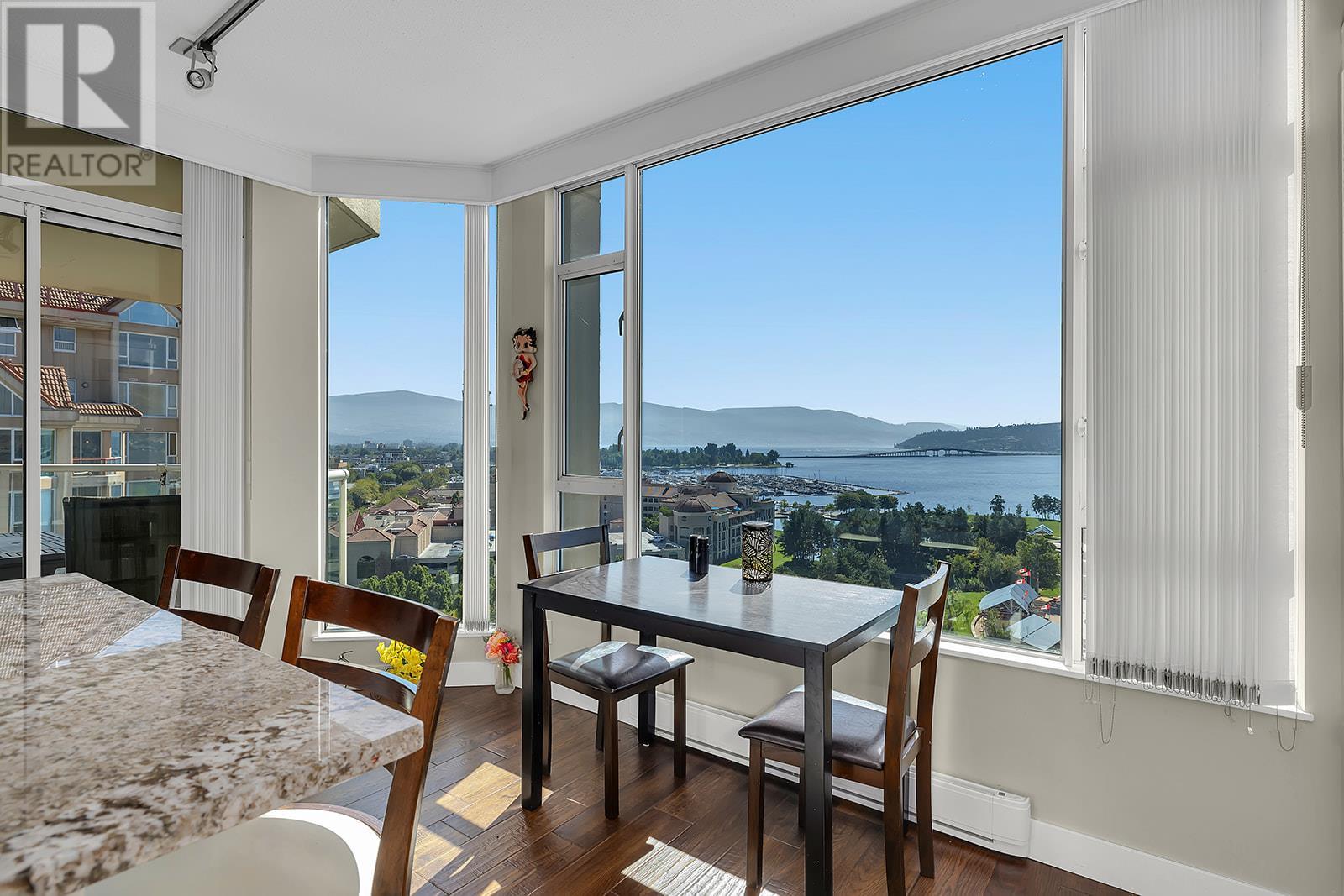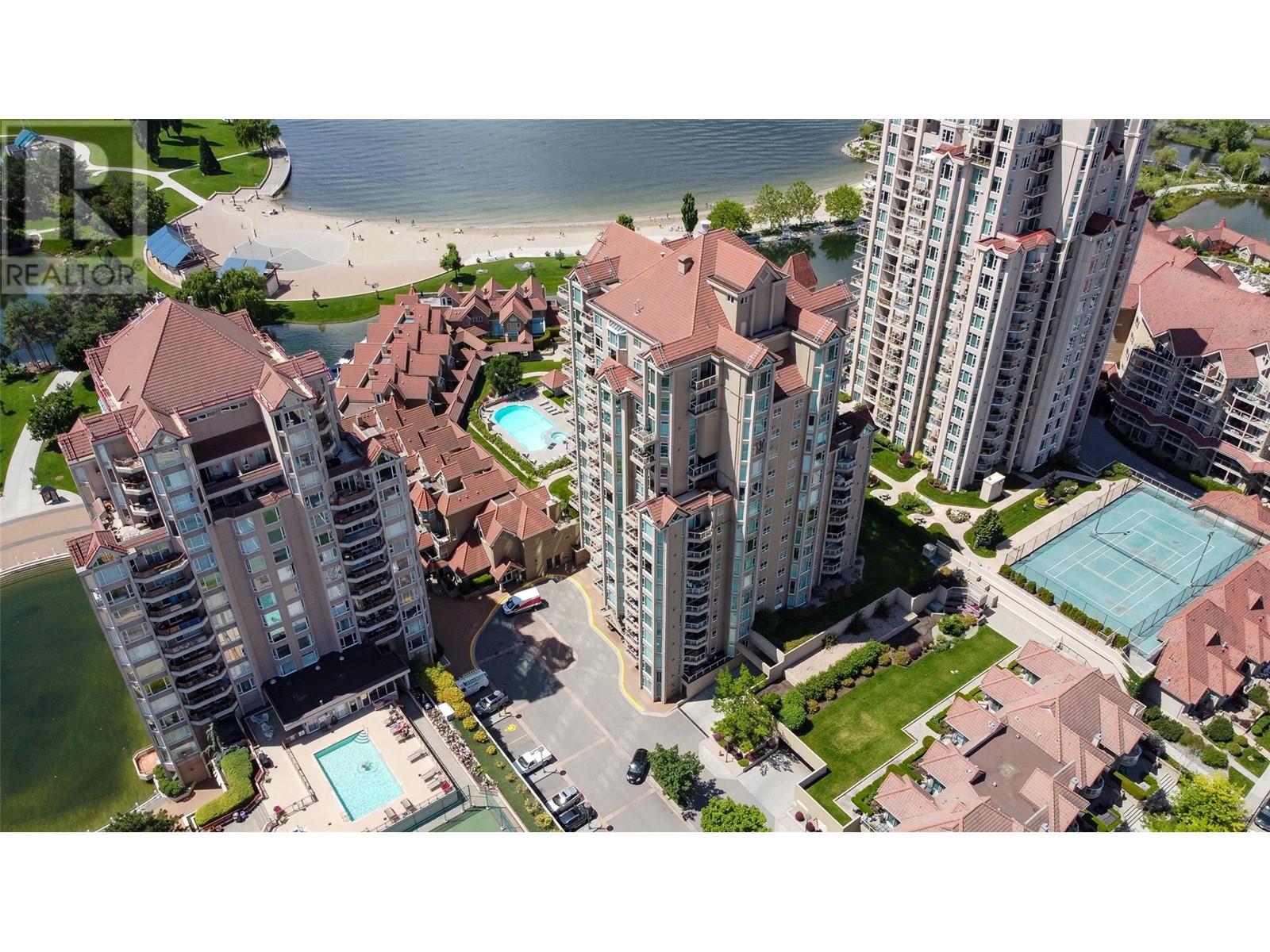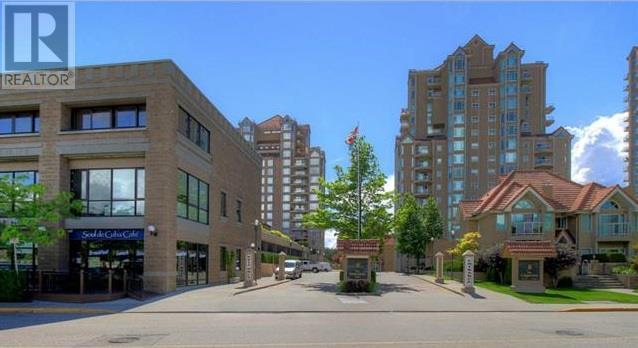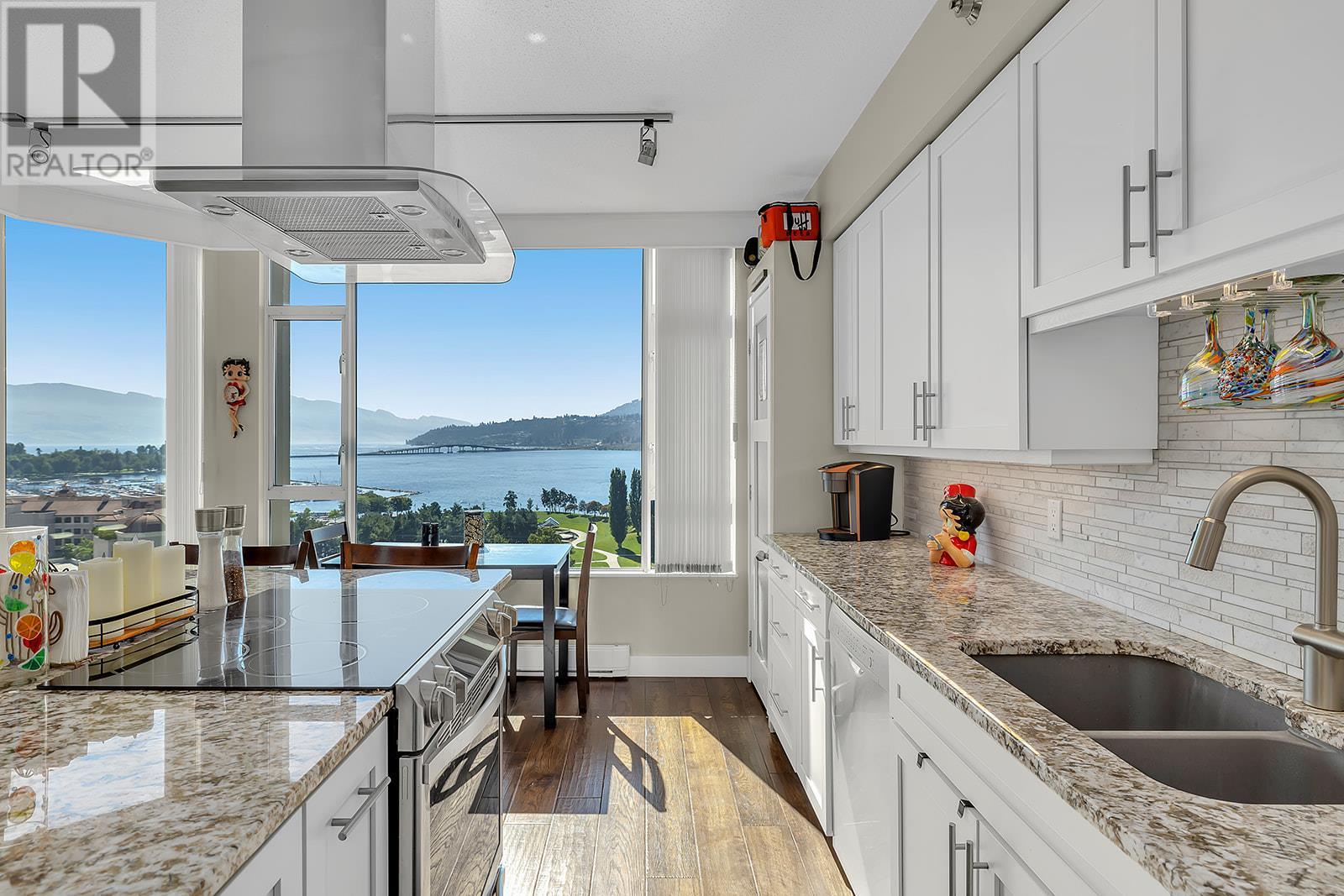- Price: $1,150,000
- Age: 1994
- Stories: 1
- Size: 1421 sqft
- Bedrooms: 2
- Bathrooms: 2
- Parkade: Spaces
- Cooling: Central Air Conditioning, Heat Pump
- Water: Municipal water
- Sewer: Municipal sewage system
- Listing Office: Realty One Real Estate Ltd
- MLS#: 10323397
- Cell: (250) 575 4366
- Office: 250-448-8885
- Email: jaskhun88@gmail.com

1421 sqft Single Family Apartment
1152 Sunset Drive Unit# 1502, Kelowna
$1,150,000
Contact Jas to get more detailed information about this property or set up a viewing.
Contact Jas Cell 250 575 4366
Welcome to your dream home at The Lagoons, a premier waterfront complex in the heart of downtown Kelowna. The view of the lake, bridge, yacht club and the beach below will hit you as soon as you walk in! This condo has been redesigned with an open-concept kitchen, featuring a grand island with bar seating. A removed wall enhances the views throughout, & the built-in storage provides plenty of space for all your kitchen needs. The primary bedroom comfortably fits a king-sized bed & offers access to its own private deck with the same great views as the main deck. The ensuite has been updated with granite countertops, along with new tile on the bath & walk-in shower walls. The hardwood floors have been updated, the second bathroom refreshed, and the fireplace re-tiled, giving the entire home a clean, modern appearance. But the real showstopper is the view: from one of the finest vantage points on Sunset Drive, gaze out at the sparkling waters of Okanagan Lake, the Yacht Club, bridge, and beach at Tugboat Bay. There’s even an oversized storage with this unit! Located within The Lagoons, this condo also grants you access to an array of amenities: indoor & outdoor pools, steam room, hot tub, gym, bike storage, and BBQ area. Plus, boat moorage on the Lagoon itself is possible! Positioned in the vibrant heart of downtown Kelowna, you're steps away from the beach and the city's thriving arts and cultural district, where you can explore wineries, breweries, cafes, and fine restaurants (id:6770)
| Main level | |
| Laundry room | 4'11'' x 10'11'' |
| Kitchen | 14'4'' x 16'1'' |
| Foyer | 6'4'' x 8'1'' |
| Dining room | 14'4'' x 13'7'' |
| Bedroom | 11'11'' x 9'11'' |
| Primary Bedroom | 20'4'' x 12'3'' |
| Full ensuite bathroom | 7'6'' x 8' |
| 4pc Bathroom | 5' x 8'9'' |


















































