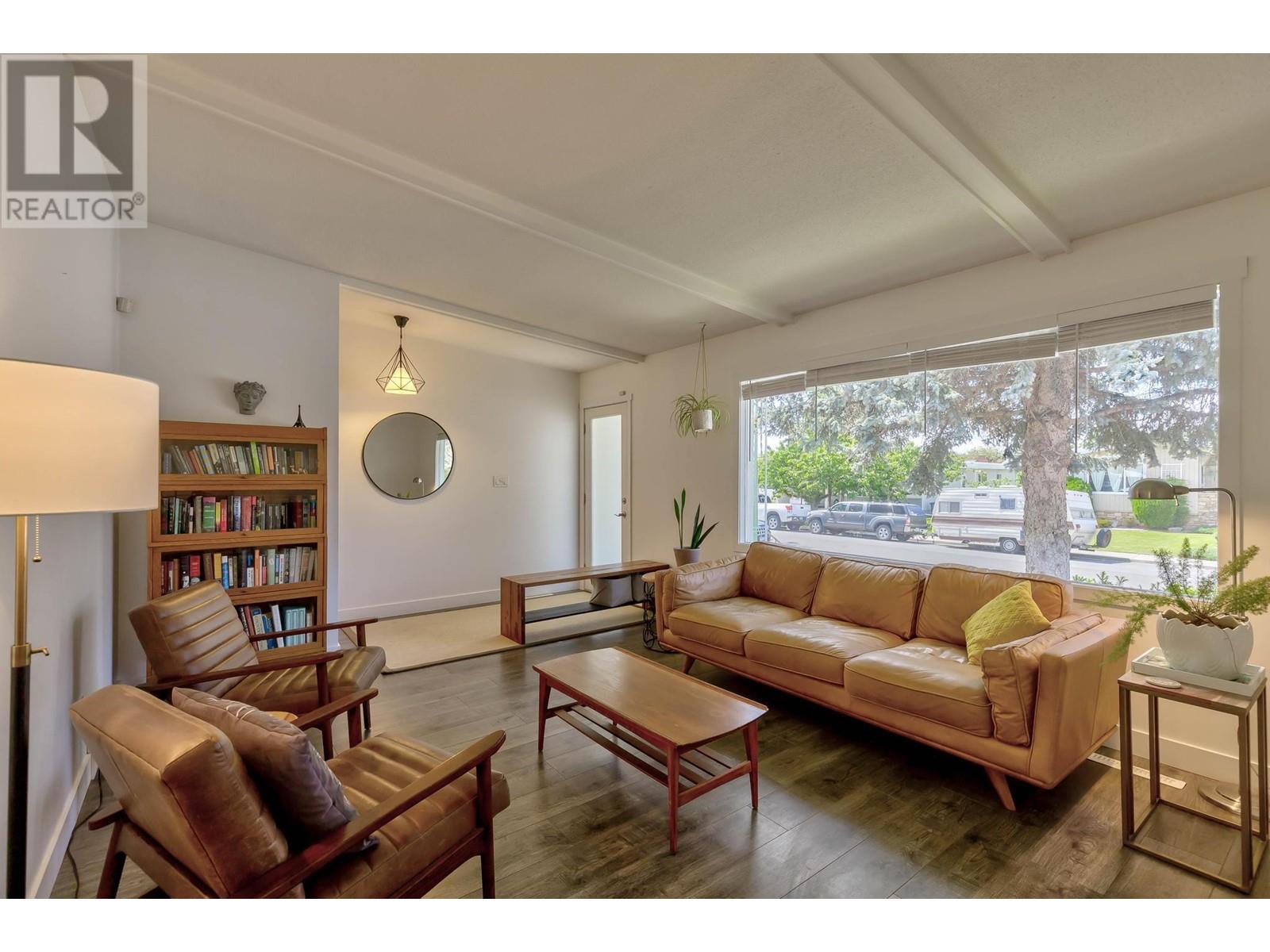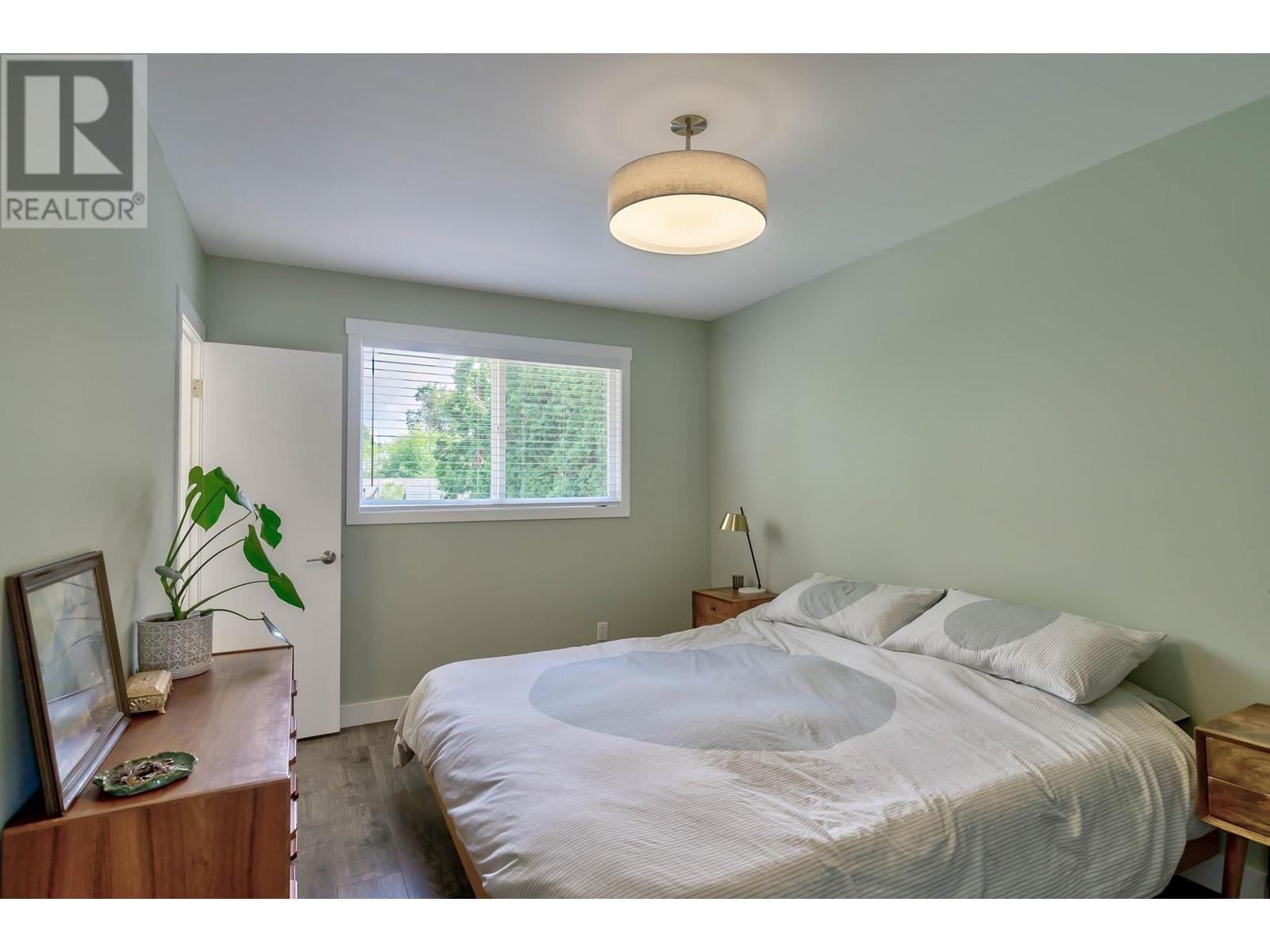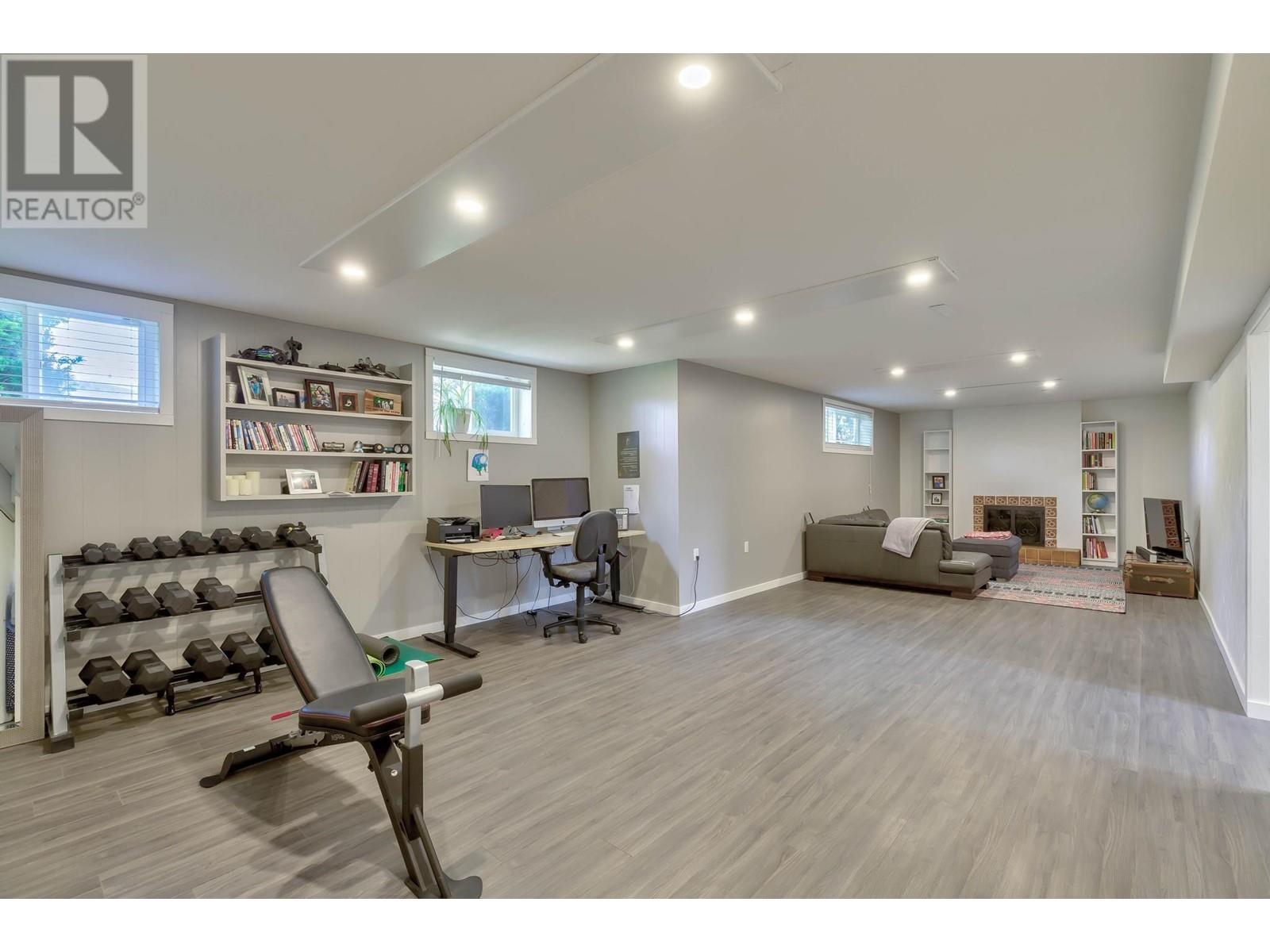- Price: $949,000
- Age: 1965
- Stories: 2
- Size: 2196 sqft
- Bedrooms: 4
- Bathrooms: 3
- See Remarks: Spaces
- Exterior: Vinyl siding
- Cooling: Central Air Conditioning
- Appliances: Refrigerator, Dishwasher, Dryer, Range - Electric, Washer
- Water: Municipal water
- Sewer: Municipal sewage system
- Flooring: Ceramic Tile, Vinyl
- Listing Office: RE/MAX Kelowna
- MLS#: 10323869
- Fencing: Fence
- Landscape Features: Underground sprinkler
- Cell: (250) 575 4366
- Office: 250-448-8885
- Email: jaskhun88@gmail.com

2196 sqft Single Family House
1333 Flemish Street, Kelowna
$949,000
Contact Jas to get more detailed information about this property or set up a viewing.
Contact Jas Cell 250 575 4366
This turn key home has been beautifully upgraded and is bright and welcoming. The wrap around kitchen boasts stainless appliances, built in pantry cupboard and plenty of counter space. Off the kitchen you will find the dining room with access to the deck and back yard. The living room has an extra-large window that lets in plenty of natural light, and a wood burning fireplace. Down the hallway is the primary bedroom which includes a beautifully upgraded 2-piece ensuite. 2 more bedrooms and the main bathroom with a tiled shower/bathtub combo completes the main level. Downstairs there is a spacious rec room with a wood burning fire place and lots of storage space! The basement, which would be easy to suite, is also home to the 4th bedroom, another full 4-piece bathroom and the laundry/utility room. The huge back yard is fully fenced and very private. It features a covered deck - the perfect spot to relax! There is also an uncovered patio to soak up the sun and lots of green space with a huge cherry tree. Plenty of parking between the carport and driveway, with ample room for your boat or RV. Lots of mechanical upgrades over the last 5 to 10 years (windows, roof, hot water tank, kitchen, bathrooms)! Great location in a quiet neighbourhood only a few minutes to both downtown Kelowna, Okanagan Lake, Breweries, Bankhead Elementary, the rail trail and Highway 97. (id:6770)
| Basement | |
| 4pc Bathroom | 8'3'' x 4'10'' |
| Bedroom | 9'2'' x 12'7'' |
| Recreation room | 35'6'' x 15'11'' |
| Main level | |
| 4pc Bathroom | 4'10'' x 8'10'' |
| Bedroom | 9'2'' x 12'7'' |
| 2pc Ensuite bath | 4'11'' x 4'0'' |
| Primary Bedroom | 9'10'' x 13'4'' |
| Kitchen | 13'4'' x 8'2'' |
| Dining room | 7'11'' x 13'10'' |
| Living room | 16'7'' x 12'5'' |

















































