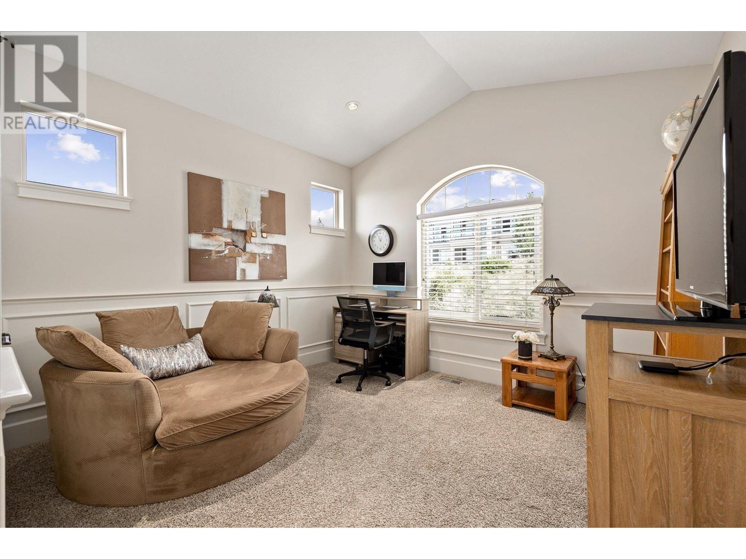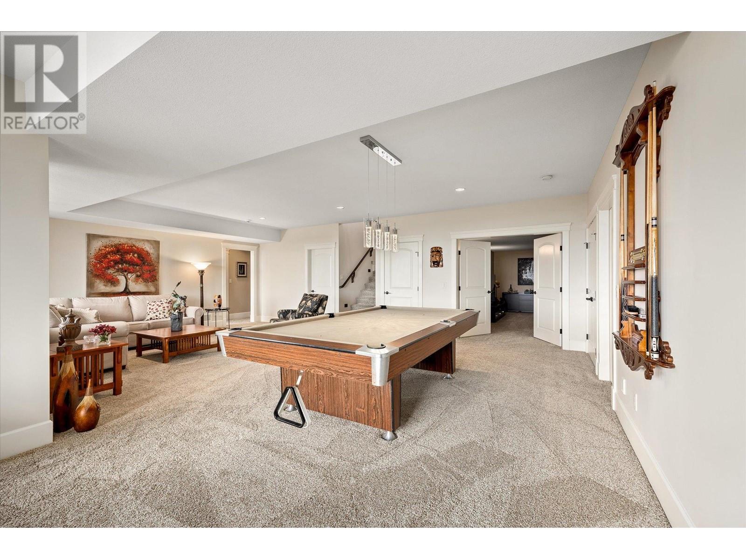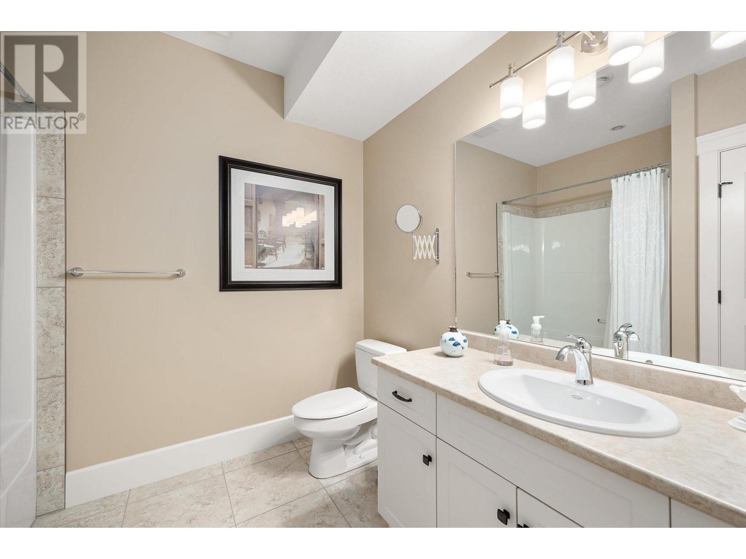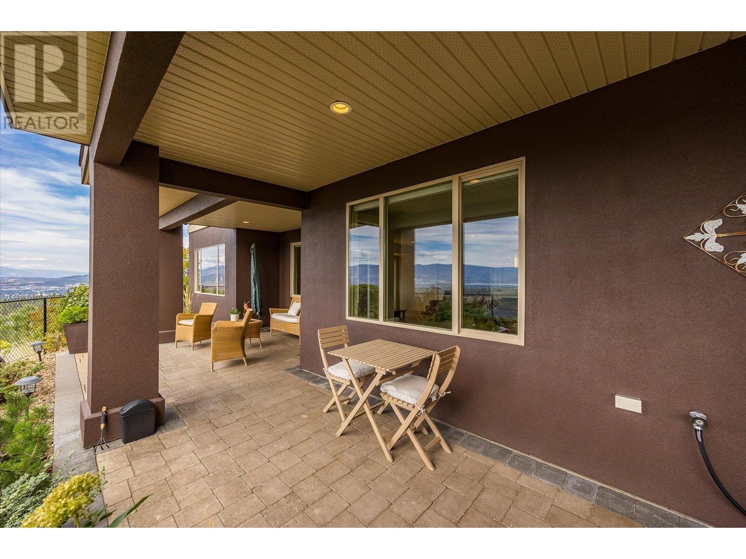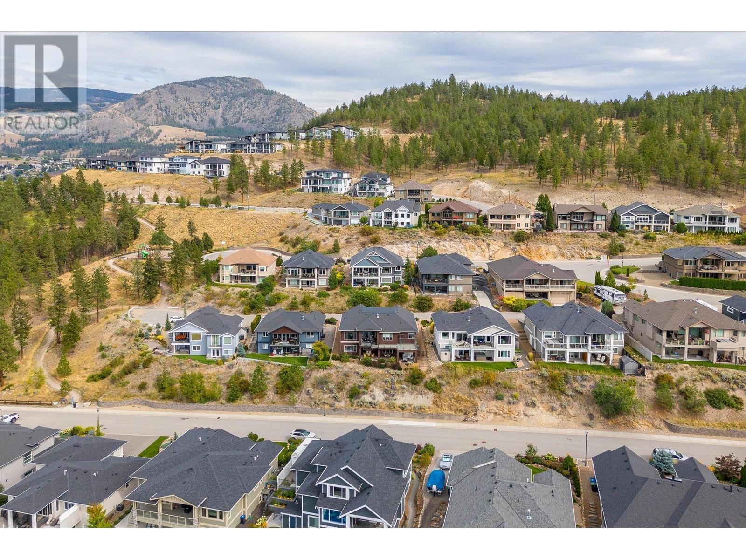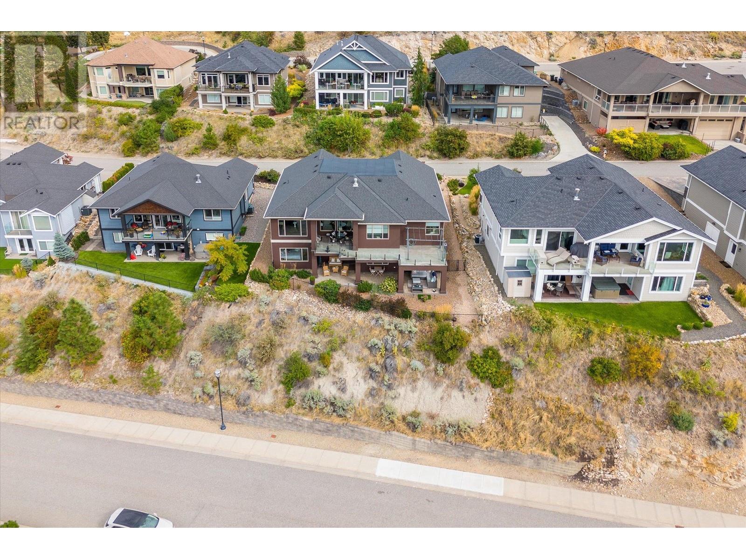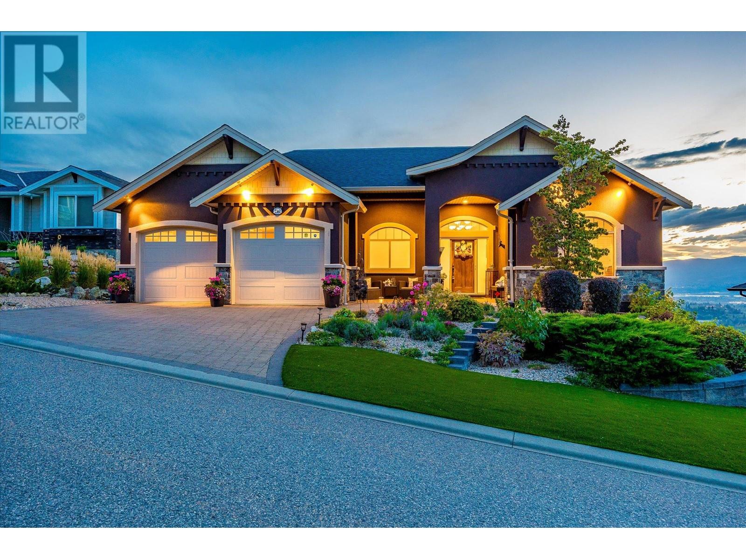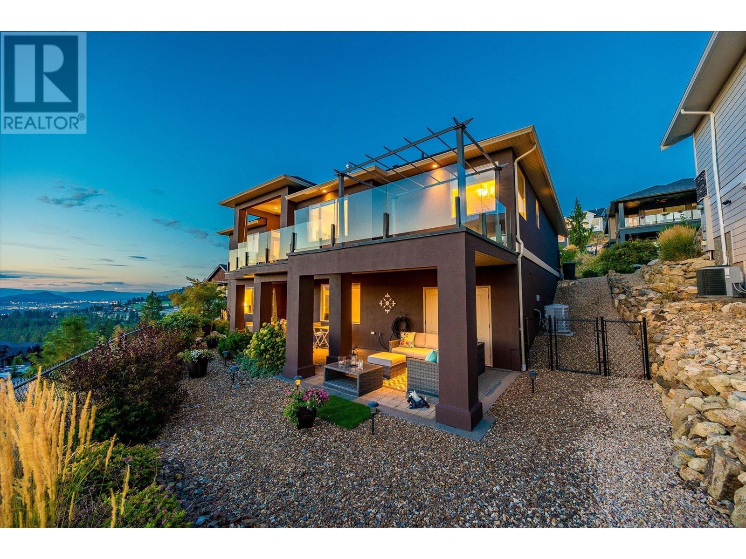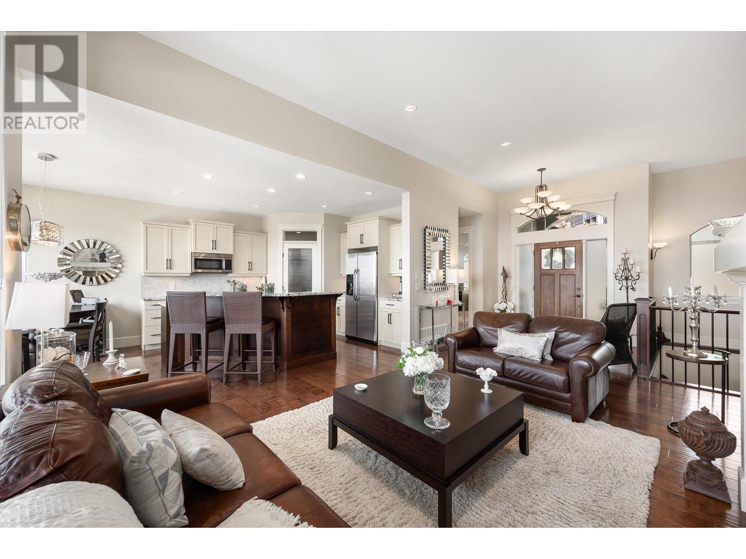- Price: $1,335,000
- Age: 2011
- Stories: 1
- Size: 3612 sqft
- Bedrooms: 4
- Bathrooms: 3
- Attached Garage: 2 Spaces
- Exterior: Stone, Stucco
- Cooling: Central Air Conditioning
- Water: Municipal water
- Sewer: Municipal sewage system
- Flooring: Hardwood, Tile
- Listing Office: Royal LePage Kelowna
- MLS#: 10323269
- View: City view, Lake view, Mountain view, View (panoramic)
- Fencing: Fence
- Landscape Features: Underground sprinkler
- Cell: (250) 575 4366
- Office: 250-448-8885
- Email: jaskhun88@gmail.com

3612 sqft Single Family House
2384 Bellagio Lane, Kelowna
$1,335,000
Contact Jas to get more detailed information about this property or set up a viewing.
Contact Jas Cell 250 575 4366
This exquisite property offers an unparalleled blend of breathtaking LAKE, CITY, & ORCHARD VIEWS from Kirschner Mountain. Nestled on a 0.19-acre lot with a pristine SYN lawn and xeriscaped yard, this home boasts nearly 3,600 sqft of luxurious living space, complete with a 2 car garage and charming driveway. Upon entering, you are welcomed into a bright, expansive main floor, featuring elegant hardwood floors. The main level offers 2 bedrooms, including a luxurious primary suite with a spa-like 5-piece ensuite, highlighted by dual vanities, a corner soaker tub, and a rain shower head. The living room, adorned with a cozy fireplace and custom built-ins, invites relaxation, while the gourmet kitchen is truly a delight. Outfitted with granite countertops, a gas range, and a spacious walk-in pantry, and a large island, perfect for entertaining. Step out onto the stunning, partially covered 40-foot deck to take in the captivating views. The lower level of the home is equally impressive, showcasing a suspended slab with a media room / flex space, two generously sized bedrooms, a full bathroom, and an expansive family room. Additionally, the home offers a workshop. Other notable features include an oversized garage with 9’ x 8’ doors, transom interior doorways, a fully fenced yard, a fresh exterior repaint from 3 years ago, and a new hot water tank installed in 2023. Impeccable home built by renowned Okanagan Sunrise Construction, this home radiates pride of ownership. (id:6770)
| Basement | |
| 4pc Bathroom | Measurements not available |
| Media | 21'11'' x 17'11'' |
| Bedroom | 11'6'' x 12'6'' |
| Bedroom | 12'6'' x 12'6'' |
| Family room | 26'2'' x 17'10'' |
| Workshop | 13'1'' x 18'10'' |
| Lower level | |
| Main level | |
| 4pc Bathroom | Measurements not available |
| 5pc Ensuite bath | Measurements not available |
| Primary Bedroom | 12'6'' x 18'0'' |
| Laundry room | 8'8'' x 7'8'' |
| Bedroom | 12'6'' x 10'9'' |
| Great room | 13'3'' x 18'6'' |
| Dining nook | 12'6'' x 8'0'' |
| Kitchen | 12'6'' x 11'10'' |

























