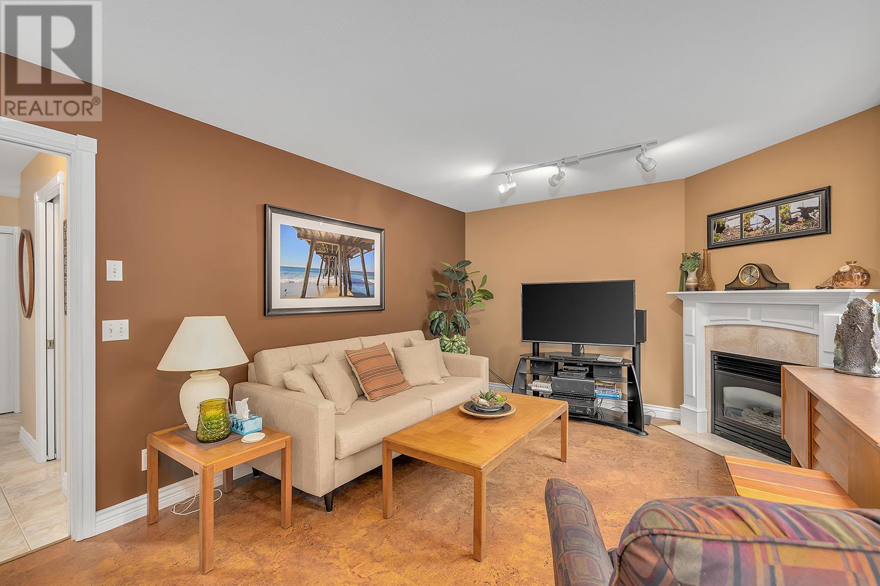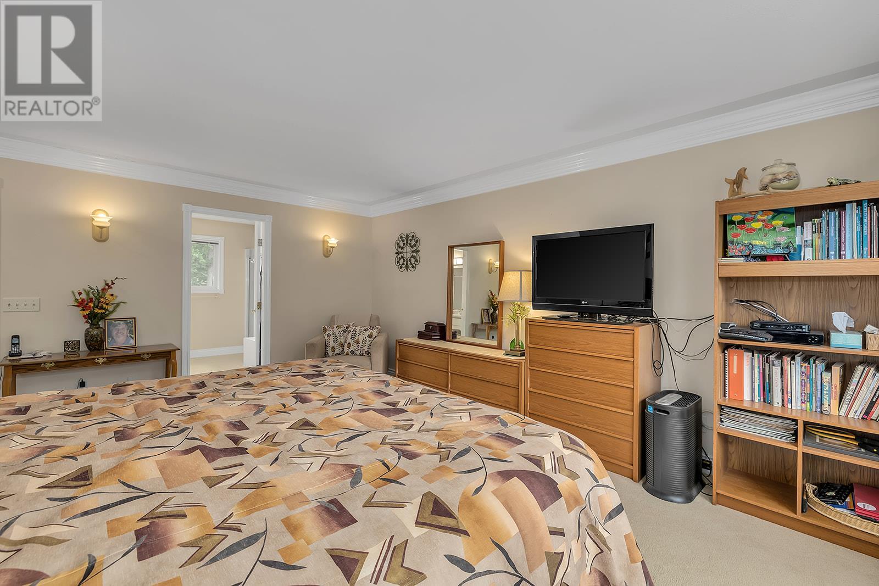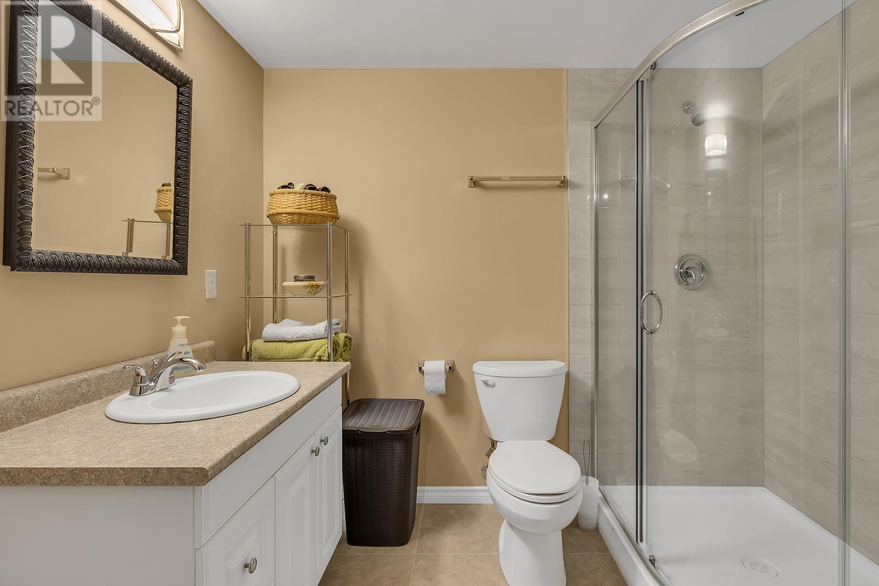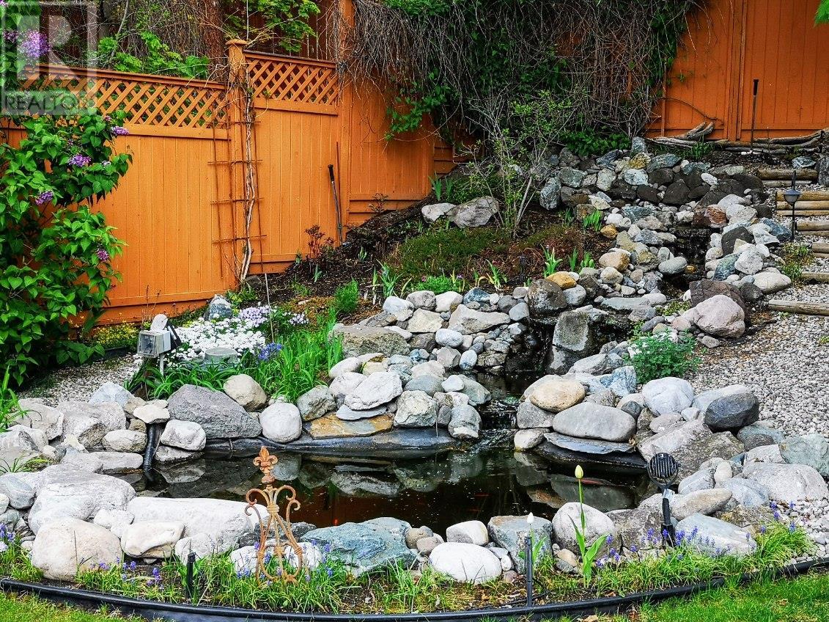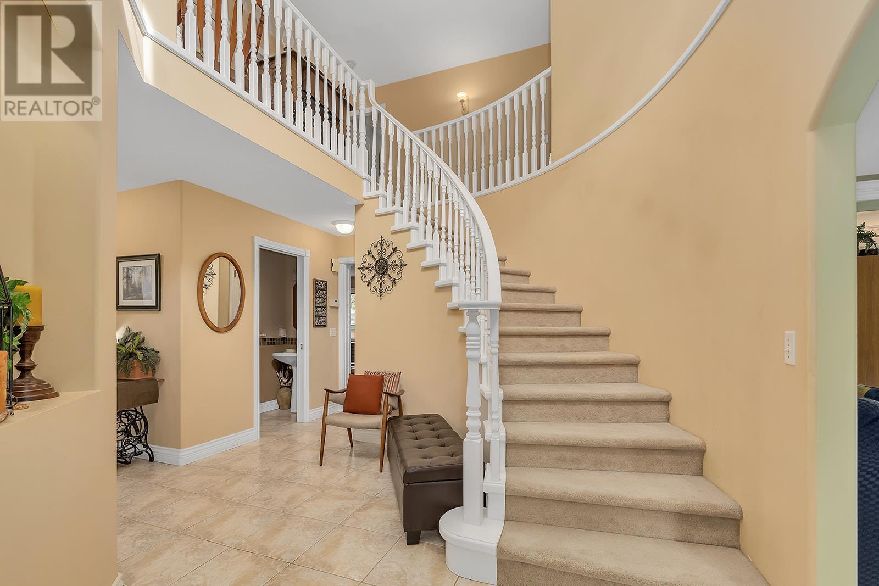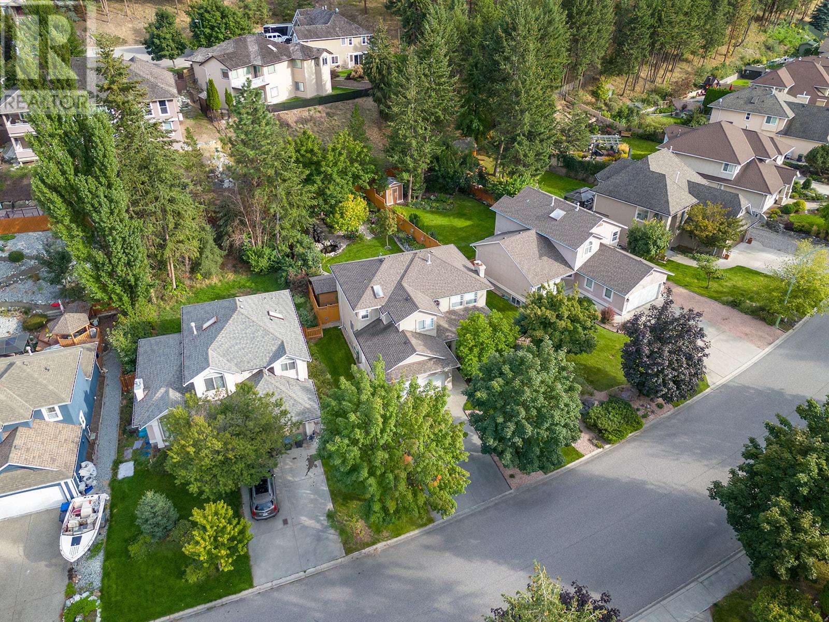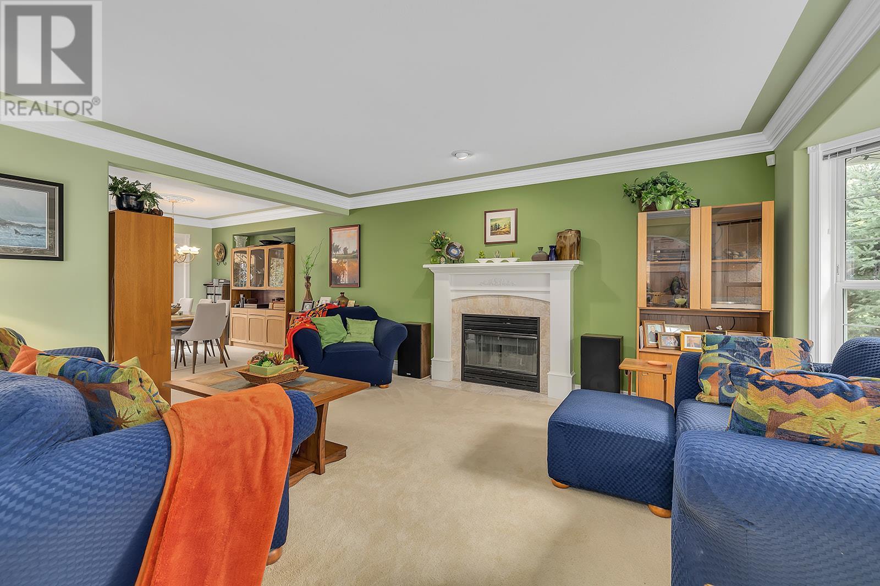- Price: $1,080,000
- Age: 1996
- Stories: 3
- Size: 2562 sqft
- Bedrooms: 5
- Bathrooms: 4
- See Remarks: Spaces
- Attached Garage: 2 Spaces
- Cooling: Central Air Conditioning
- Water: Municipal water
- Sewer: Municipal sewage system
- Listing Office: Royal LePage Kelowna
- MLS#: 10324096
- Cell: (250) 575 4366
- Office: 250-448-8885
- Email: jaskhun88@gmail.com

2562 sqft Single Family House
337 Rio Drive S, Kelowna
$1,080,000
Contact Jas to get more detailed information about this property or set up a viewing.
Contact Jas Cell 250 575 4366
Nestled in the serene, family-friendly neighborhood of Magic Estates, this expansive home includes 5-bedrooms, PLUS an office and 3.5-bathrooms. Boasting over 3,400 sq. ft. of potential living space—including 875 sq. ft. of a partially finished basement— It's ready for those who want to make it their own, especially for growing families or those who love to entertain. Situated on a large, lovingly maintained lot, Step into your private backyard oasis, where nature meets tranquility. The lush, beautifully landscaped garden features a picturesque waterfall stream, a peaceful pond with fish, and vibrant flower beds filled with trees, rocks, and blooming roses—a perfect sanctuary for relaxation and outdoor living. It also feautures a 300sq foot deck! Perfect for summer BBQs and family dinners. This neighbourhood backs onto Knox Mountain, which means you’ll have easy access to hiking trails and outdoor adventures just steps from your door! Enjoy the quiet, peaceful environment of this highly desirable area, while still being only a 10-minute drive from downtown Kelowna, with its array of shopping, dining, and entertainment options. This home is also right on a school bus route so the kids dont have to walk far to catch the bus. Don’t miss this rare opportunity to live in the heart of Magic Estates, where nature, beauty, and convenience come together! (id:6770)
| Basement | |
| Full bathroom | 8'5'' x 6'4'' |
| Main level | |
| Dining room | 12'2'' x 10'6'' |
| Office | 8'2'' x 9'5'' |
| Living room | 17'9'' x 13'4'' |
| Partial bathroom | 3' x 7' |
| Living room | 11'8'' x 12'9'' |
| Kitchen | 11'8'' x 16'9'' |
| Second level | |
| Full bathroom | 8'8'' x 7'11'' |
| Bedroom | 10'10'' x 8' |
| Bedroom | 9'10'' x 16'7'' |
| Bedroom | 12' x 9'3'' |
| Primary Bedroom | 16'6'' x 17'4'' |









