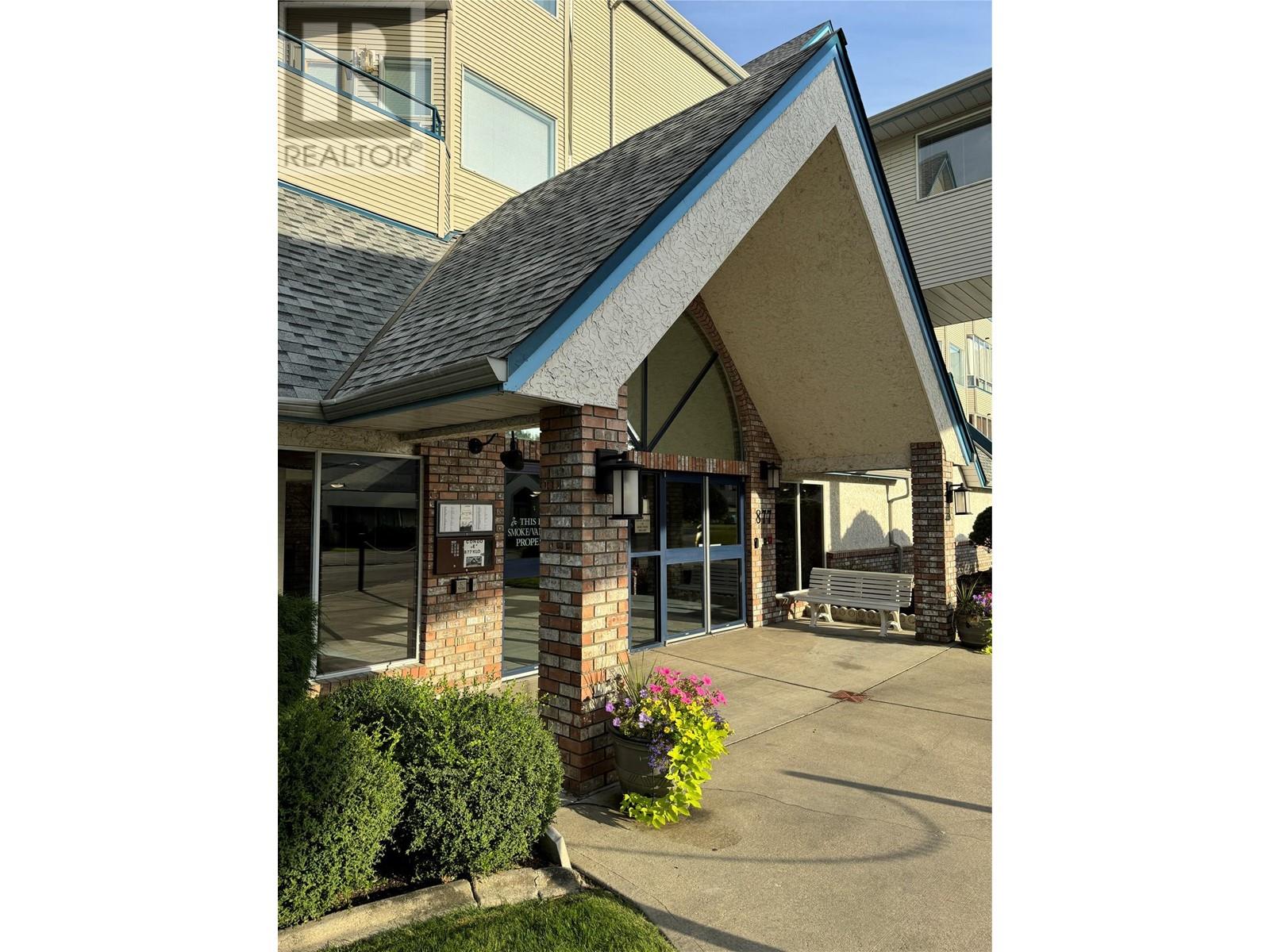- Price: $284,000
- Age: 1993
- Stories: 1
- Size: 773 sqft
- Bedrooms: 1
- Bathrooms: 1
- Underground: Spaces
- Exterior: Vinyl siding
- Cooling: Wall Unit
- Appliances: Refrigerator, Dishwasher, Range - Electric, Washer/Dryer Stack-Up
- Water: Municipal water
- Sewer: Municipal sewage system
- Flooring: Carpeted, Ceramic Tile
- Listing Office: Royal LePage Kelowna
- MLS#: 10324078
- Cell: (250) 575 4366
- Office: 250-448-8885
- Email: jaskhun88@gmail.com

773 sqft Single Family Apartment
877 KLO Road Unit# 113, Kelowna
$284,000
Contact Jas to get more detailed information about this property or set up a viewing.
Contact Jas Cell 250 575 4366
Location, Location, Location! Welcome to this stunning first floor, one bedroom, one bath condo, designed with both comfort and style in mind. The open plan layout features spacious living areas, highlighted by 9' ceilings, elegant crown moldings, & south eastern exposure. The bright 2 tone kitchen seamlessly connects to the expansive living and dining great room, making it perfect for entertaining guests. The generous principal bedroom boasts its own set of vaulted ceilings and crown moldings, creating a serene and airy retreat. The oversized primary bathroom is a dual purpose space also functioning as a laundry room with a convenient stacking washer and dryer. For added safety and comfort, the bathroom is equipped with personal security features including handles and a walk in bathtub with an accessible door. Step outside to enjoy the covered, enclosed exterior deck, ideal for comfortable three season use. A nearby storage locker offers additional convenience, and a secured parkade parking spot is reserved just for you. One cat or dog under 14 inches is welcome and you must be 55 years young to call this your home.Take advantage of Hawthorn Park’s extended care building with a modest fee of $45 per month, granting you access to the swimming pool and gym. Delight in dining experiences at the nearby Hawthorn Park Bistro or explore the many amenities and beautiful beach in the Lower Mission area. Embrace the retirement lifestyle you’ve always dreamed of today! (id:6770)
| Main level | |
| Full bathroom | 9'6'' x 7'6'' |
| Primary Bedroom | 12'3'' x 12' |
| Dining room | 7'6'' x 13' |
| Kitchen | 8'8'' x 9' |
| Living room | 15' x 9' |
| Foyer | 5' x 8'5'' |






























