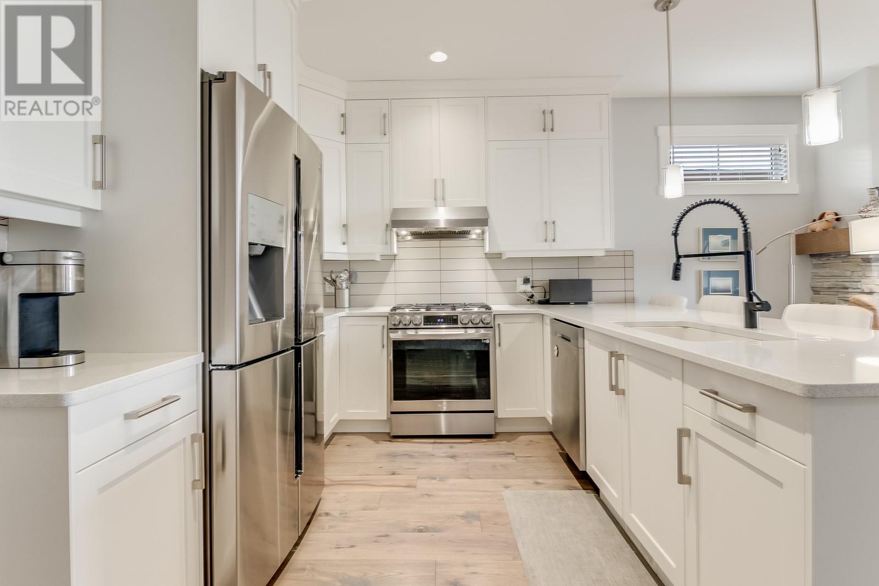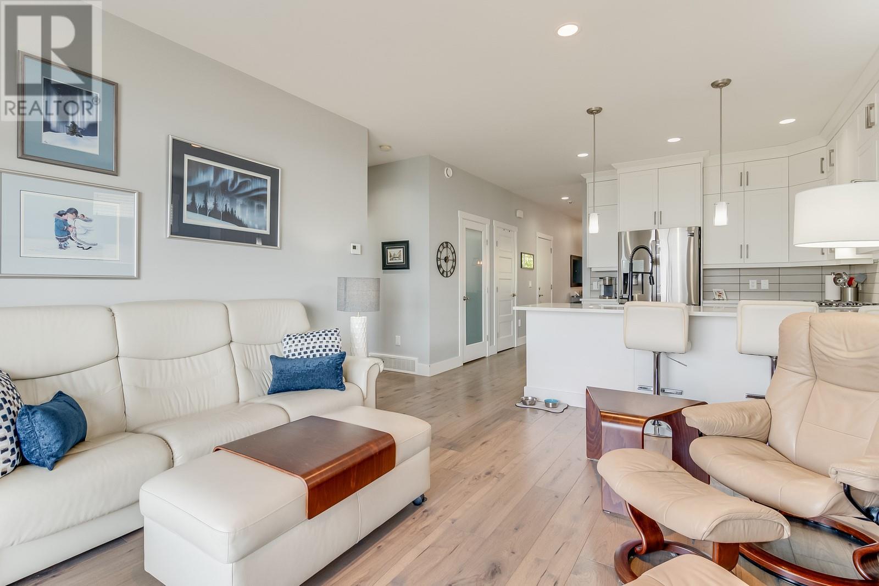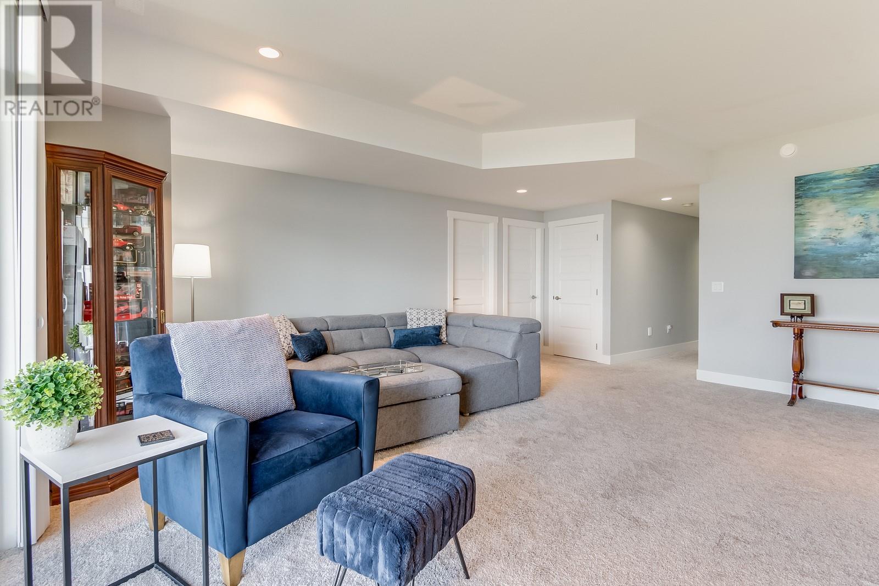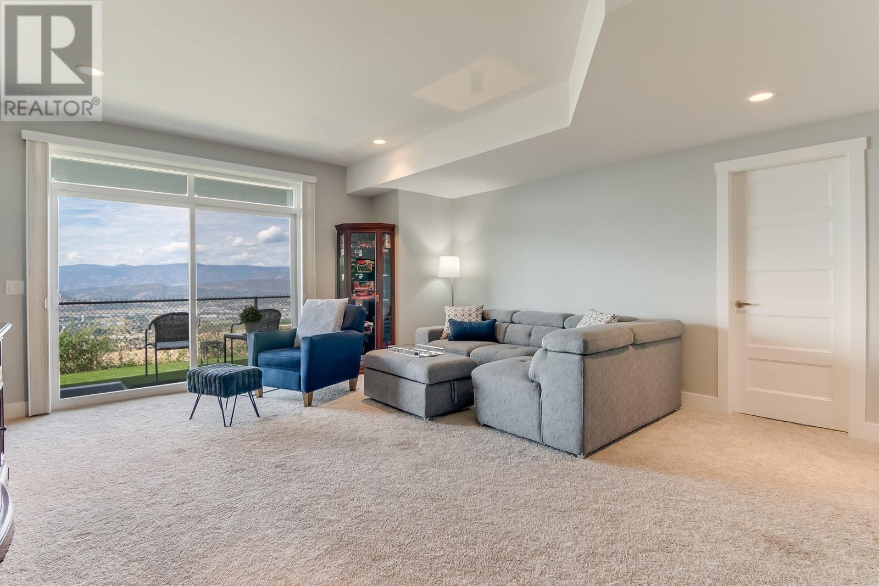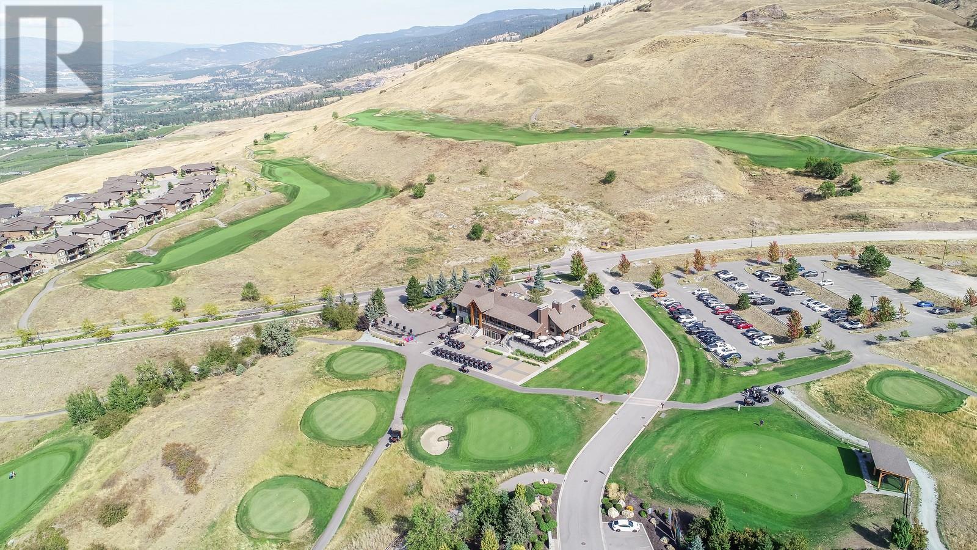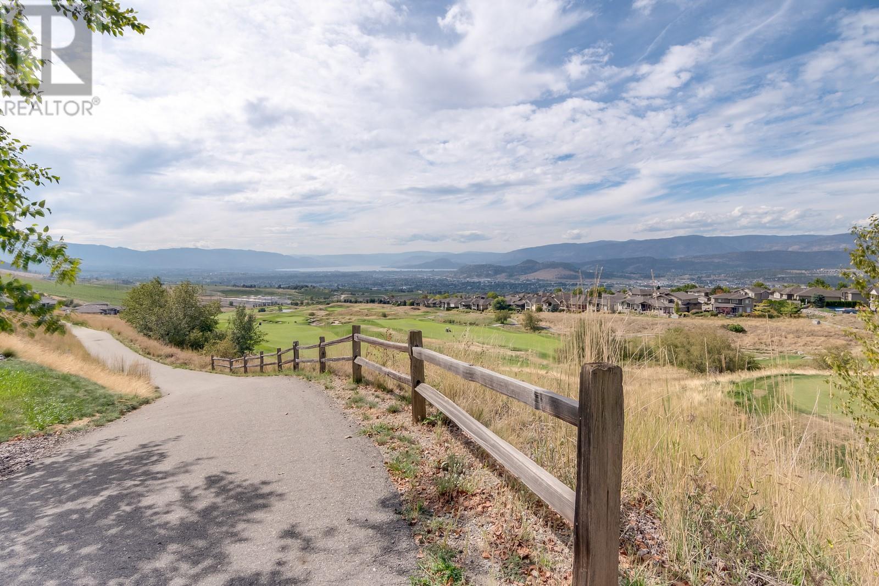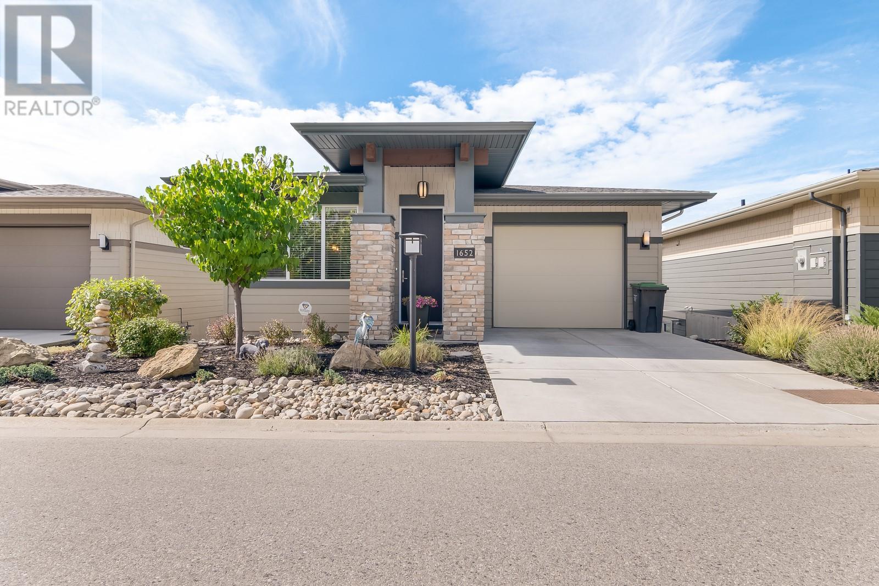- Price: $649,000
- Age: 2017
- Stories: 2
- Size: 1931 sqft
- Bedrooms: 3
- Bathrooms: 2
- Attached Garage: 1 Spaces
- Exterior: Composite Siding
- Cooling: Central Air Conditioning
- Appliances: Refrigerator, Dishwasher, Dryer, Range - Gas, Microwave, Washer
- Water: Irrigation District
- Sewer: Municipal sewage system
- Flooring: Carpeted, Hardwood, Tile
- Listing Office: Vantage West Realty Inc.
- MLS#: 10324086
- View: City view, Lake view, Mountain view, Valley view, View (panoramic)
- Fencing: Chain link, Fence
- Landscape Features: Underground sprinkler
- Cell: (250) 575 4366
- Office: 250-448-8885
- Email: jaskhun88@gmail.com

1931 sqft Single Family House
1652 Tower Ranch Drive, Kelowna
$649,000
Contact Jas to get more detailed information about this property or set up a viewing.
Contact Jas Cell 250 575 4366
Welcome to 1652 Tower Ranch Drive, where Okanagan living meets luxury in this stunning 3-bed, 2-bath walk-out rancher located in the exclusive Tower Ranch Golf Community. Boasting breathtaking panoramic views of the city, lake, and mountains, this home offers the best value in the area. Fabulous layout with the primary bedroom & main living areas on the upper level with ample room to host family below. Enjoy low-maintenance living with a turf lawn and a fenced yard, perfect for pets. Relax in your new saltwater hot tub or entertain on the upper patio with gas BBQ hookup & high-end remote shades for comfort and privacy. The home features hardwood flooring, a gas range, custom built-ins, and a Murphy bed with a desk in the second bedroom for guests. With access to the owner’s lounge, fitness room, and clubhouse just steps away, this is the ultimate lock-and-leave lifestyle. Guest parking right across from home for convenience. Quick possession is available! Lease is $757.61/mo (99 Year; Renewable); (Bare-Land) Strata $57.48/mo; Maintenance Fee $51/mo; and TRCA $40/mo. (id:6770)
| Basement | |
| Laundry room | 8'9'' x 4'7'' |
| Living room | 17'1'' x 19'7'' |
| Bedroom | 11'5'' x 13'8'' |
| 3pc Bathroom | 7'2'' x 5'0'' |
| Main level | |
| Kitchen | 17'9'' x 24'3'' |
| 4pc Ensuite bath | 10'9'' x 6'2'' |
| Primary Bedroom | 10'9'' x 13'8'' |



