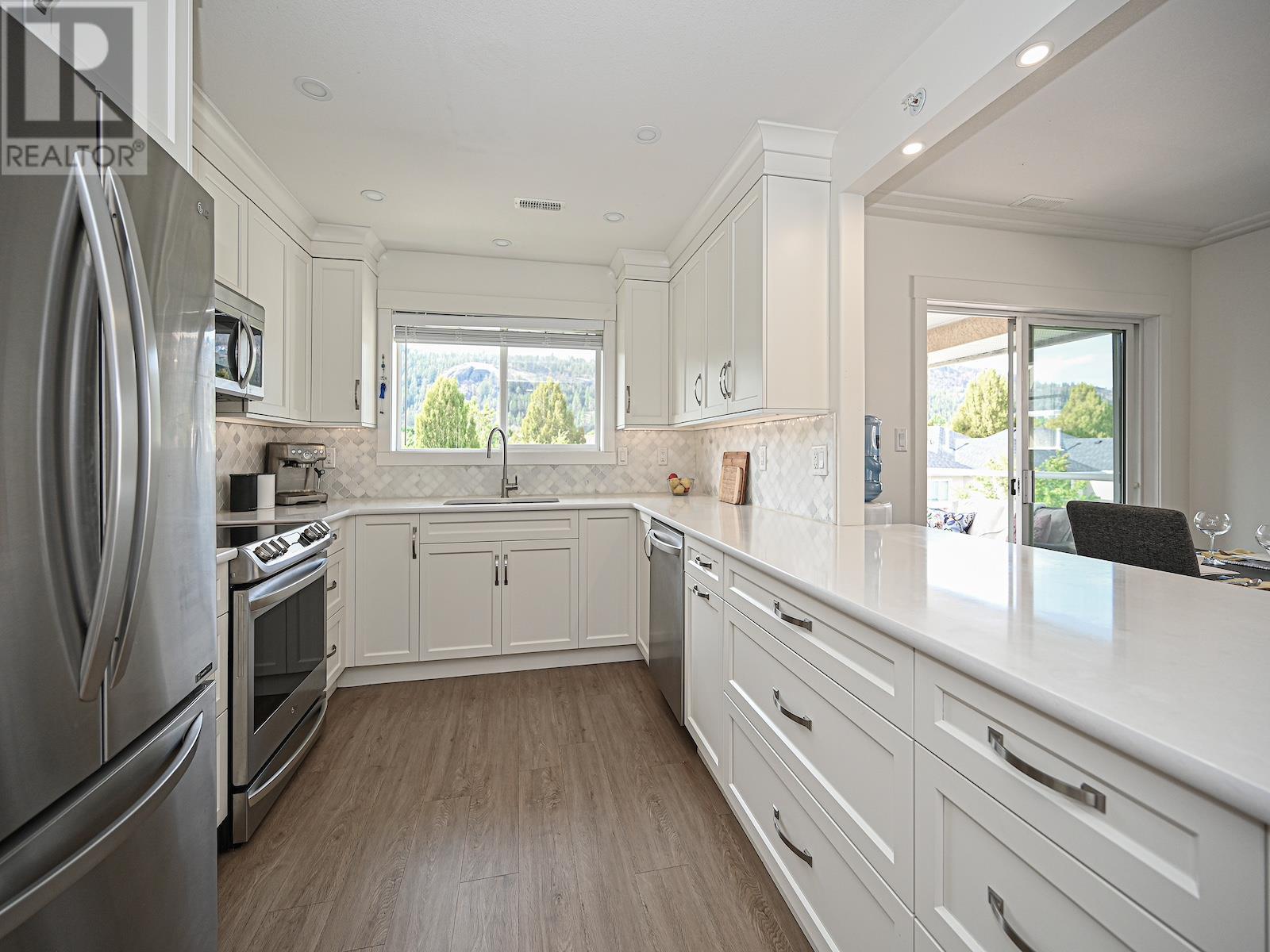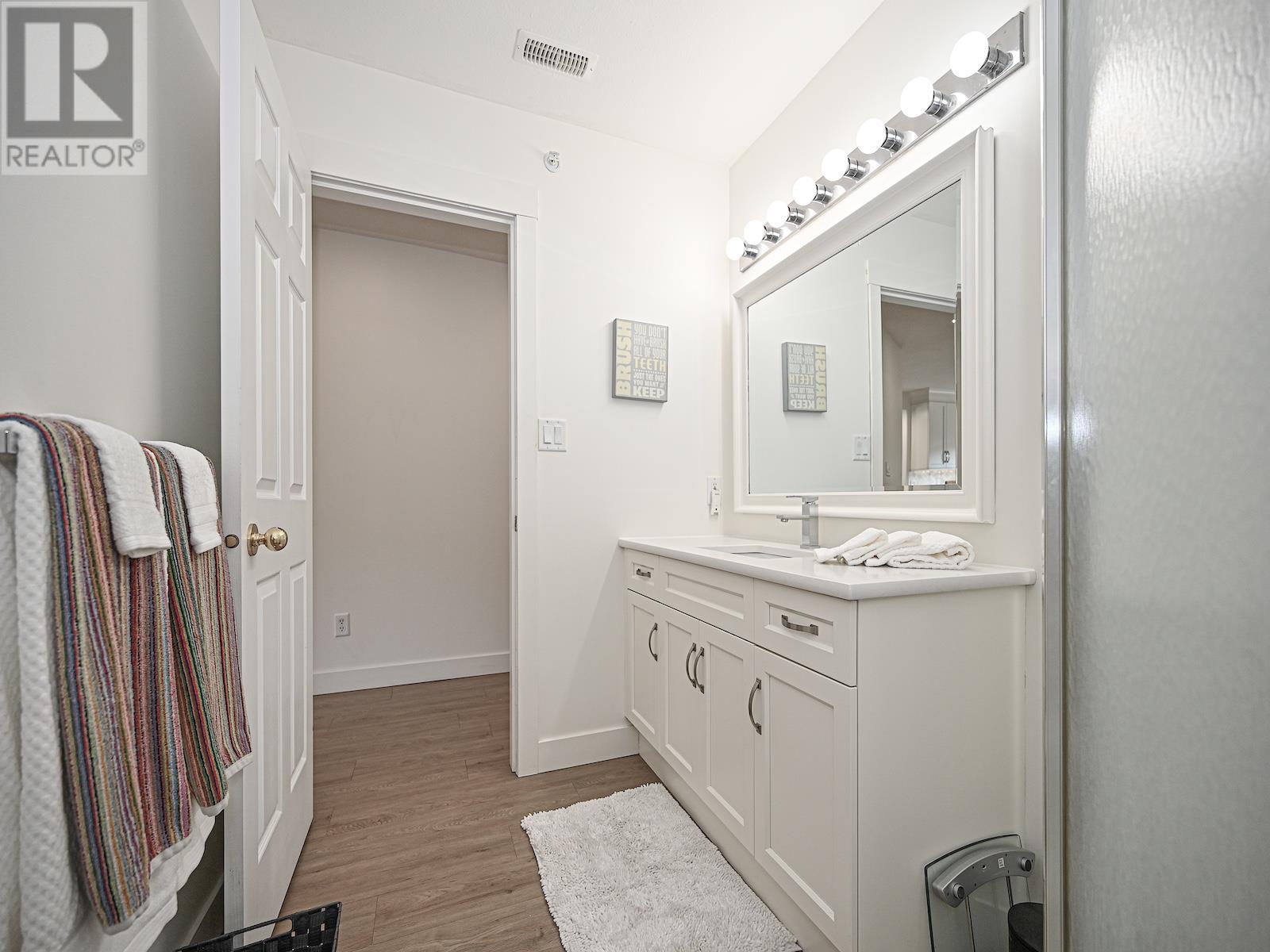- Price: $549,000
- Age: 1998
- Stories: 1
- Size: 1282 sqft
- Bedrooms: 2
- Bathrooms: 2
- Underground: Spaces
- Cooling: Central Air Conditioning
- Water: Municipal water
- Sewer: Municipal sewage system
- Listing Office: Sotheby's International Realty Canada
- MLS#: 10324225
- Cell: (250) 575 4366
- Office: 250-448-8885
- Email: jaskhun88@gmail.com

1282 sqft Single Family Apartment
315 Whitman Road Unit# 301, Kelowna
$549,000
Contact Jas to get more detailed information about this property or set up a viewing.
Contact Jas Cell 250 575 4366
Its like a quaint ""city within a city"" with walking distance to grocery stores, cafes and coffee shops, and Okanagan Lake, UBCO, Kelowa Int'l airport and downtown Kelowna, an easy drive or quick transit away! Completely modernized and renovated, this top-floor corner unit in the Glenpark Village has no shared walls and offers 2 beds, 2 baths, a split-layout for privacy and bright open concept for gathering. The custom kitchen showcases white quartz countertops, new soft-close cabinets and deep drawers, newer stainless steel appliances accented with a marble tile backsplash, illuminated with undercounter lighting. An abundance of windows illuminates the dining and living rooms complete with a cozy gas fireplace. The spacious primary bedroom includes two double closets and a fully updated ensuite bathroom. Additional upgrades include new blinds, flooring, baseboards, and casings. As a top-floor unit, you’ll enjoy scenic mountain views from your private, covered balcony. In-suite LG laundry tower with steam. Additional comforts include: central AC, underground parking stall, and storage locker. The complex offers a beautifully landscaped courtyard, gym, library, and meeting room. Conveniently located within walking distance to urban amenities like grocery stores, restaurants, and cafes, as well as close proximity to nature trails like Brandt’s Creek Linear Park. Well run strata w inclusive monthly fee $442.90 ensures worry free lifestyle! Long term rentals (id:6770)
| Main level | |
| Foyer | 9'4'' x 5'1'' |
| Dining room | 9'7'' x 7'10'' |
| Full bathroom | 8'3'' x 6'3'' |
| Bedroom | 10'7'' x 14'2'' |
| Full ensuite bathroom | 8'8'' x 5' |
| Primary Bedroom | 15'4'' x 11' |
| Living room | 20'10'' x 14'10'' |
| Kitchen | 10'1'' x 13'3'' |






























































