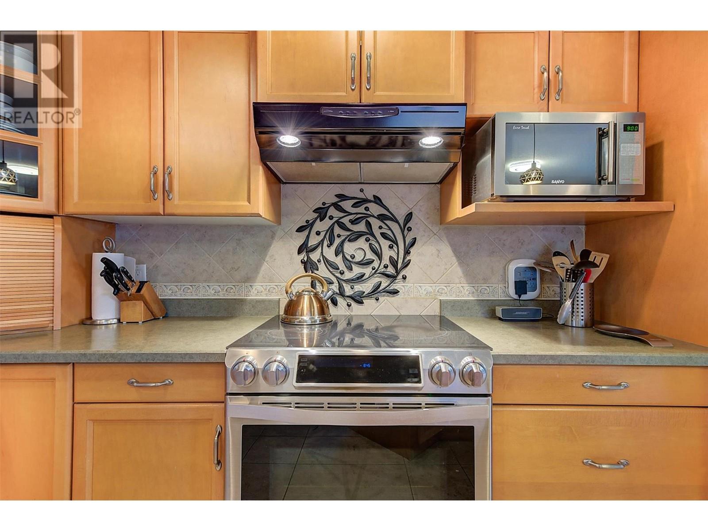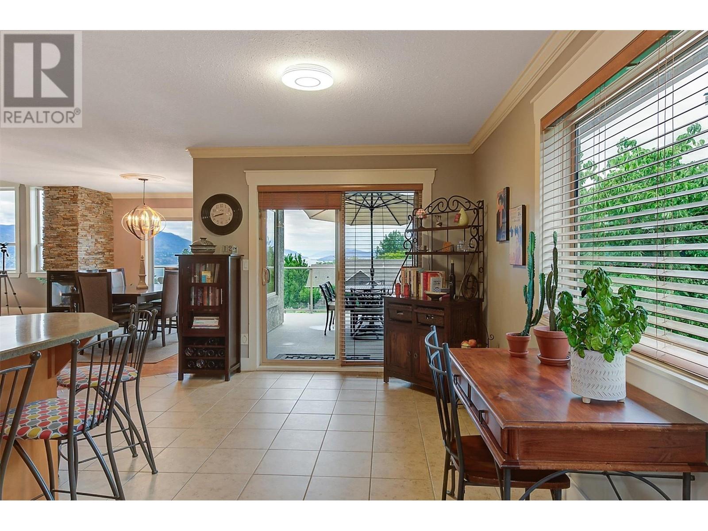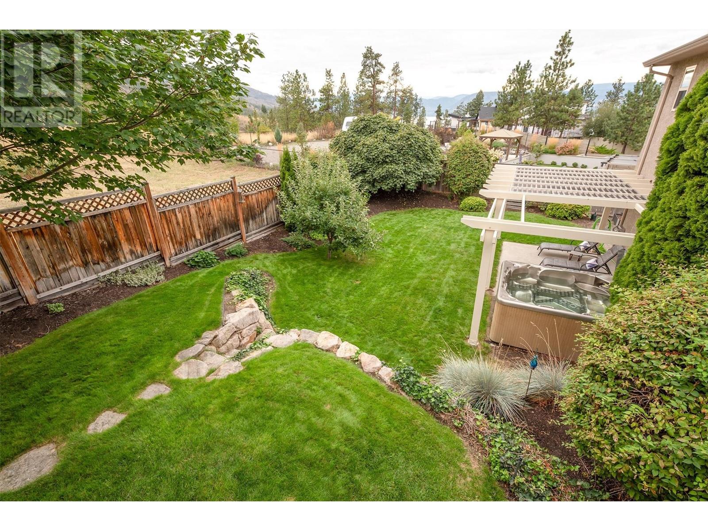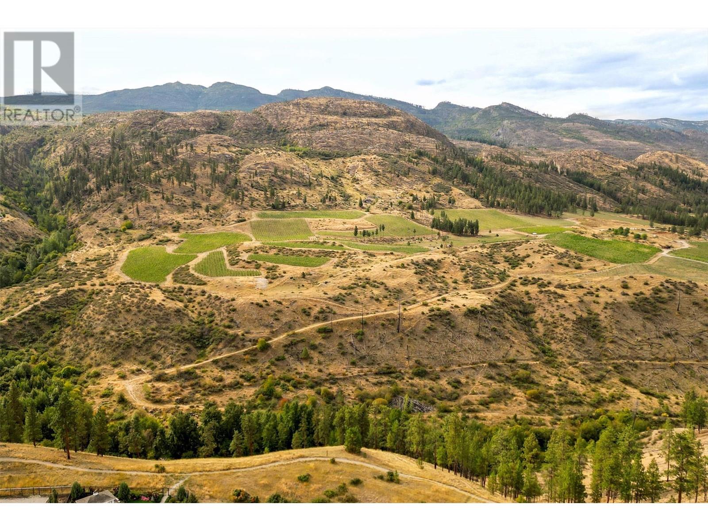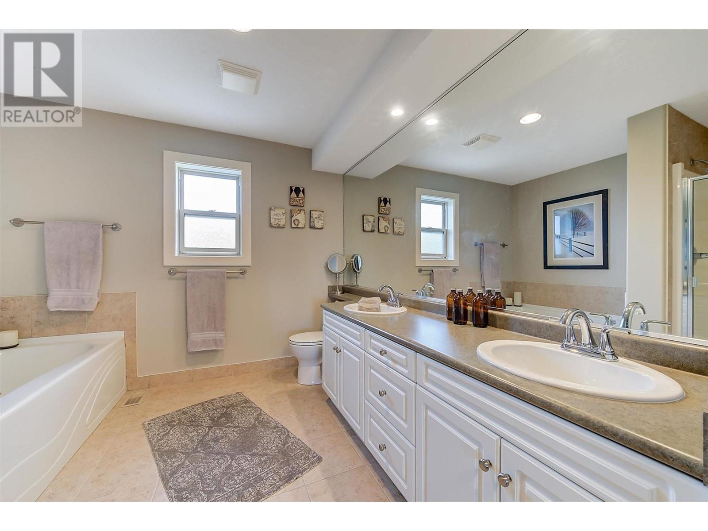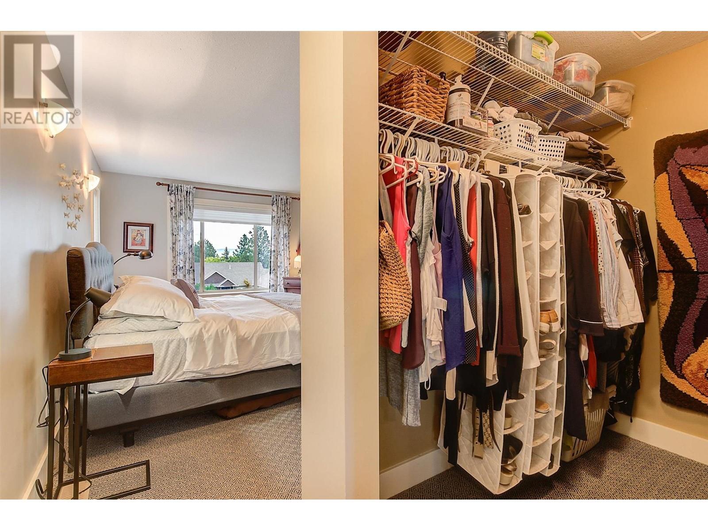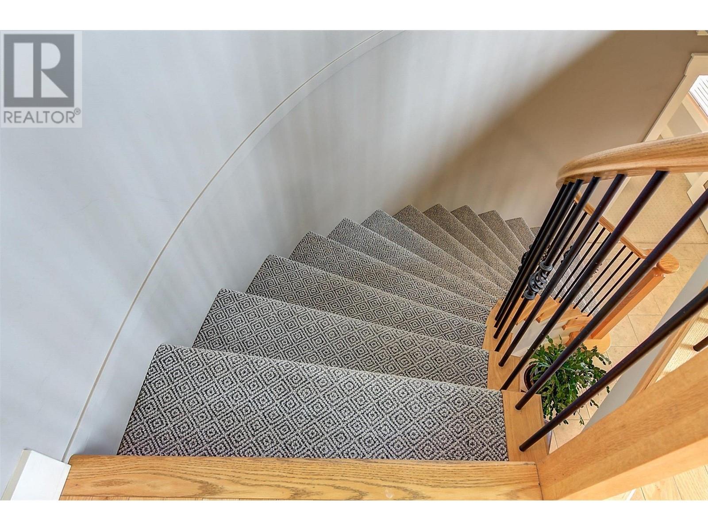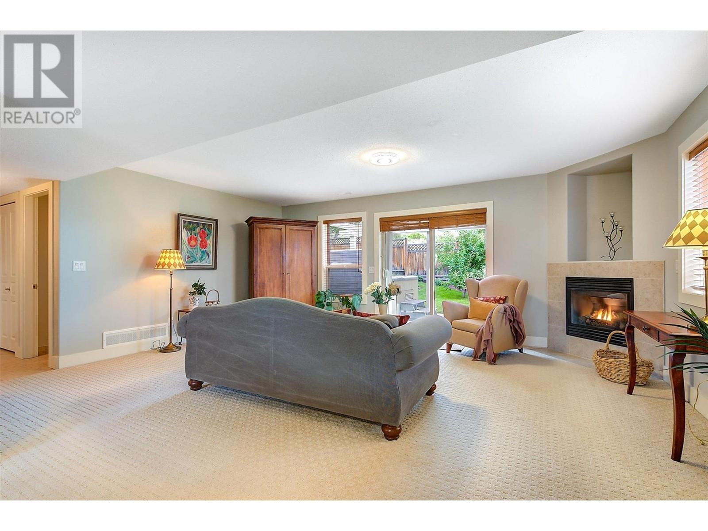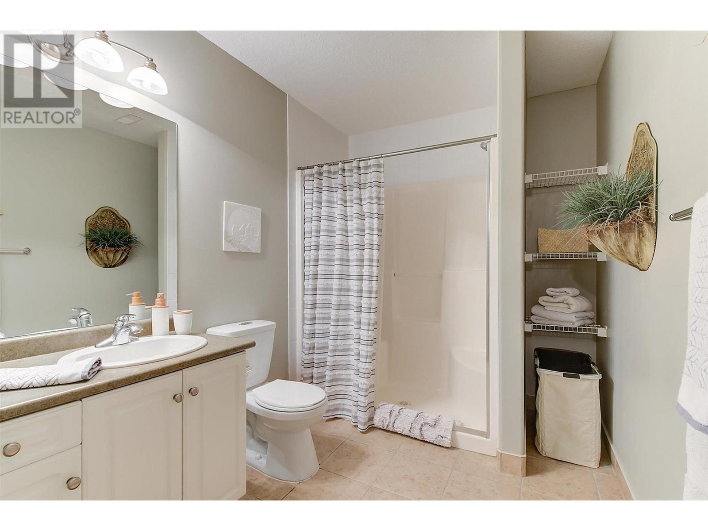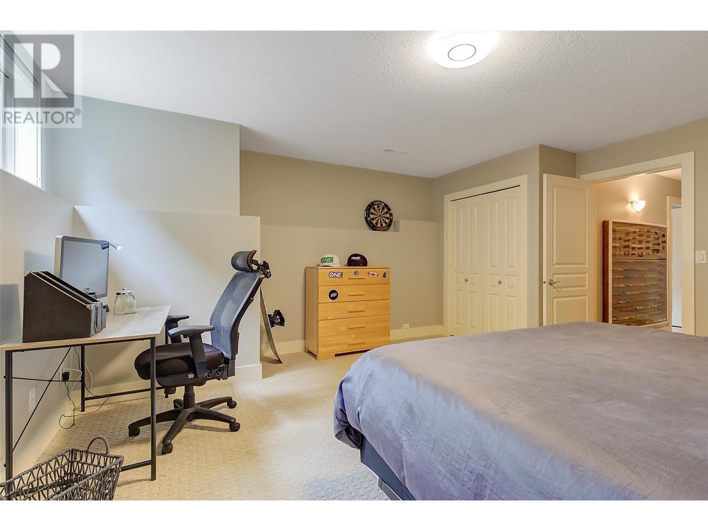- Price: $1,299,900
- Age: 2001
- Stories: 2
- Size: 3308 sqft
- Bedrooms: 5
- Bathrooms: 3
- Attached Garage: 2 Spaces
- Exterior: Stucco
- Cooling: Central Air Conditioning
- Appliances: Refrigerator, Dishwasher, Dryer, Range - Electric, Microwave, Hood Fan, Washer
- Water: Municipal water
- Sewer: Municipal sewage system
- Flooring: Carpeted, Ceramic Tile, Hardwood
- Listing Office: Coldwell Banker Horizon Realty
- MLS#: 10324222
- View: City view, Lake view, Mountain view, View of water, View (panoramic)
- Fencing: Fence
- Landscape Features: Landscaped, Underground sprinkler
- Cell: (250) 575 4366
- Office: 250-448-8885
- Email: jaskhun88@gmail.com

3308 sqft Single Family House
313 Tanager Drive, Kelowna
$1,299,900
Contact Jas to get more detailed information about this property or set up a viewing.
Contact Jas Cell 250 575 4366
Looking for that unique property in the Upper Mission with access to hiking trails right from your backyard and not just 1... but 2 lake views?! Welcome to 313 Tanager Drive. Here, comfort meets community, offering a peaceful yet vibrant way of life. Step inside this meticulously maintained, open concept, 5 bedroom, 3 bathroom home which showcases breathtaking lake and mountain views through expansive windows and with a gas fireplace creating a warm and inviting atmosphere. The kitchen, complete with stainless steel appliances, island, and pantry, is designed for both entertaining and everyday family meals. On the same floor, you'll find two more bedrooms and a bright, spacious primary suite where you can wake up to those stunning lake views every morning. The front patio offers the perfect spot to enjoy the Okanagan's renowned weather and soak in the panoramic scenery. Impeccably maintained and full of pride of ownership, this home is located on a giant 0.42 acre lot that has plenty of room for a pool with a hottub already available to soak away life's stresses under the stars and mountain views. Steps away from Kettle Valley’s local shops, cafes, schools, parks, as well as biking trails and local wineries, this home makes it the perfect family haven. Experience the blend of convenience, nature, and family living that defines the Okanagan lifestyle! (id:6770)
| Main level | |
| 3pc Bathroom | 6'10'' x 11'7'' |
| Bedroom | 11'8'' x 11'3'' |
| Recreation room | 31'7'' x 19'1'' |
| Bedroom | 15'4'' x 16'4'' |
| Foyer | 6'2'' x 7'10'' |
| Laundry room | 11' x 5' |
| Second level | |
| Bedroom | 11'2'' x 12'2'' |
| Dining room | 12'8'' x 15'5'' |
| 5pc Ensuite bath | 9'10'' x 9'7'' |
| Bedroom | 10'8'' x 12'1'' |
| Primary Bedroom | 15' x 21'6'' |
| Kitchen | 16'10'' x 19'11'' |
| Living room | 19'9'' x 17'10'' |










