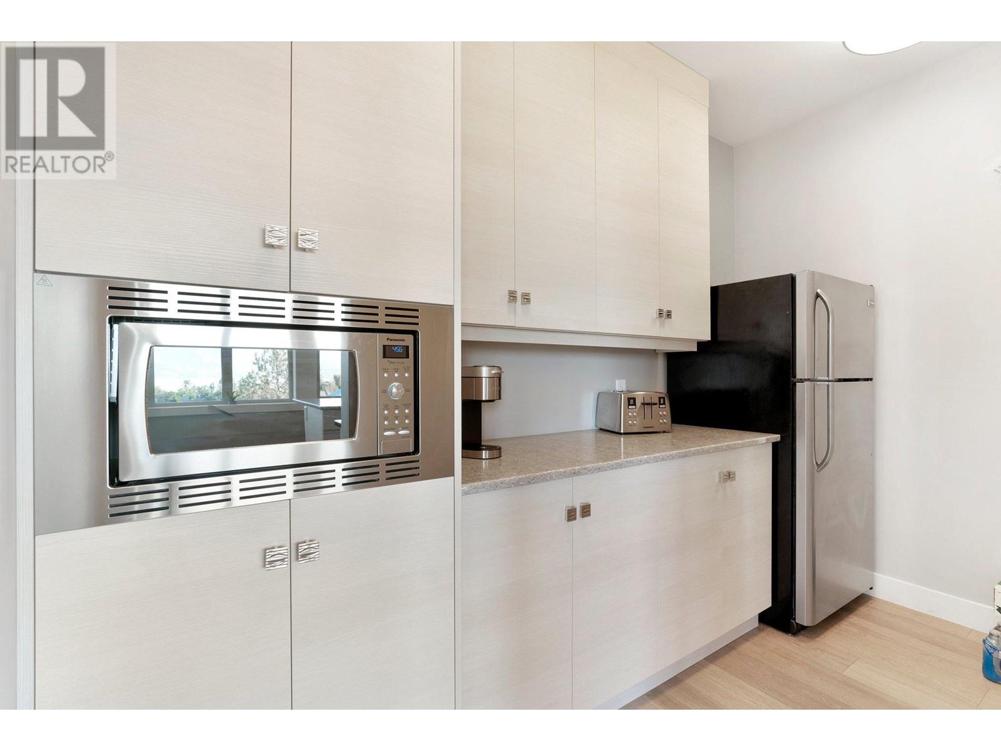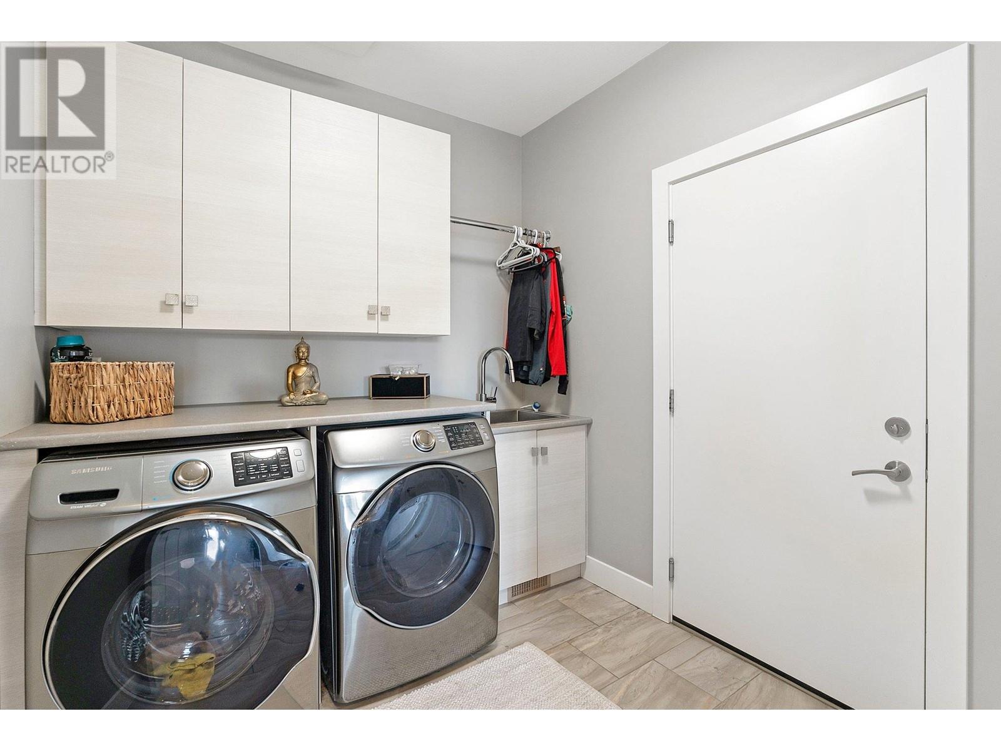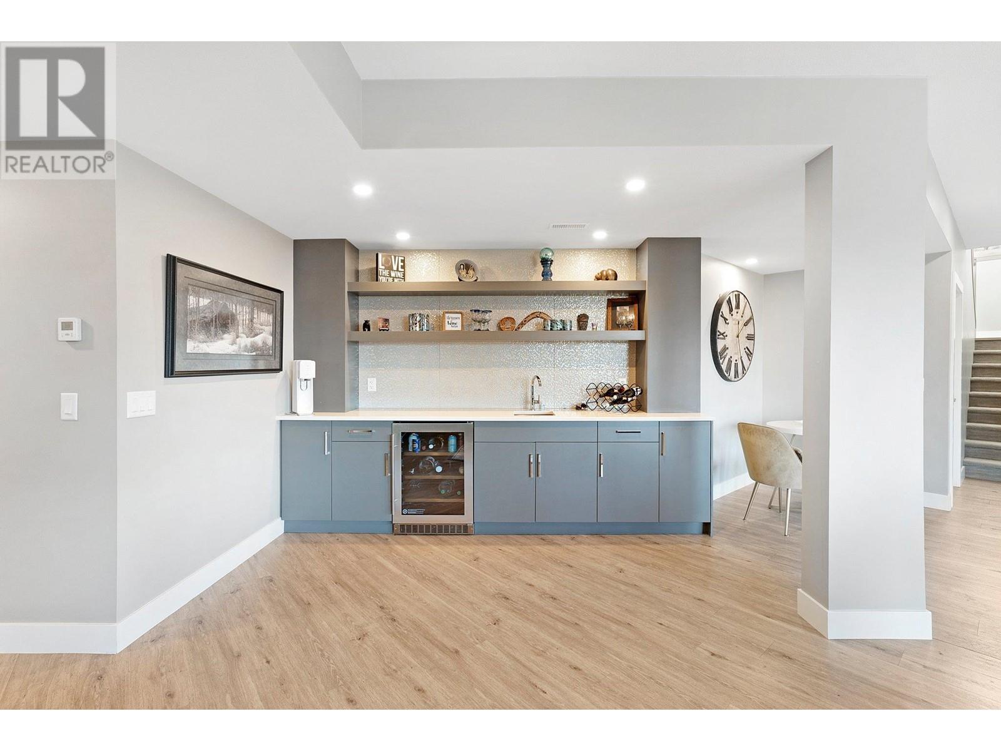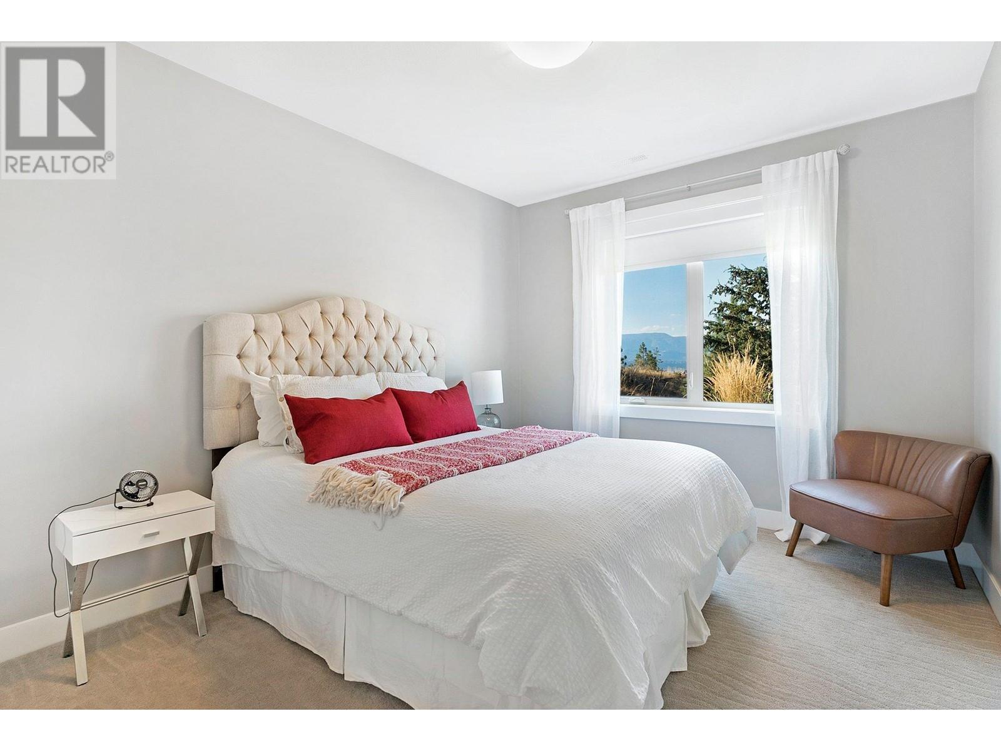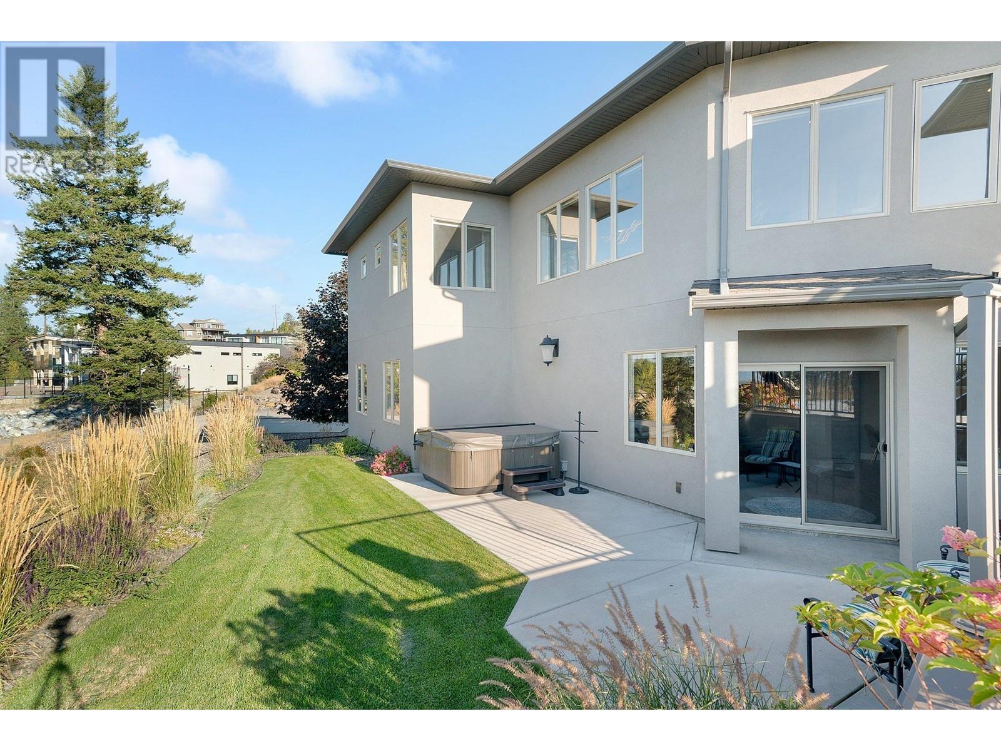- Price: $1,650,000
- Age: 2017
- Stories: 2
- Size: 3304 sqft
- Bedrooms: 4
- Bathrooms: 3
- Attached Garage: 2 Spaces
- Cooling: Central Air Conditioning
- Appliances: Refrigerator, Range - Gas
- Water: Municipal water
- Sewer: Municipal sewage system
- Flooring: Carpeted, Hardwood, Porcelain Tile
- Listing Office: 2 Percent Realty Interior Inc.
- MLS#: 10323368
- View: City view, Lake view, Mountain view
- Landscape Features: Underground sprinkler
- Cell: (250) 575 4366
- Office: 250-448-8885
- Email: jaskhun88@gmail.com

3304 sqft Single Family House
514 Quartz Crescent Unit# 6, Kelowna
$1,650,000
Contact Jas to get more detailed information about this property or set up a viewing.
Contact Jas Cell 250 575 4366
LOCATION LOCATION Stunning 4-bedroom home with pool, lake and city views. Welcome to your dream oasis in the sought after Upper Mission Community! This exquisite 4 bedroom, 3 bathroom home perfectly blends luxury with comfort, nestled in a private street with only 6 homes. Spacious Living: Step inside to discover a bright and open layout. The living room has large windows that flood the space with natural light and offers breathtaking views of Okanagan Lake from every angle. The modern design connects the dining area and kitchen, an entertainers dream. The w/o basement features large windows with incredible views and large open spaces. Gourmet Kitchen: The kitchen boasts granite countertops, ample cabinetry, and a generous island, perfect for casual dining. An adjoining butler’s kitchen features a second refrigerator, with all appliances neatly tucked away. The master bedroom comes complete with an ensuite featuring walk-in shower.The 3 bedrooms offer large closets and beautiful views. Prime Location: Conveniently located near top rated schools (elementary, middle and high school), parks and shopping. Outdoor Space: Step outside to your own private paradise! The covered balcony provides the perfect vantage point to overlook the saltwater pool, making it an ideal spot for morning coffee or evening cocktails.Full awning for extra shade.. On cooler nights, retreat to the secluded hot tub, where you can unwind as you gaze at the city lights and stars above. (id:6770)
| Lower level | |
| Full bathroom | 9'1'' x 8'4'' |
| Bedroom | 15'0'' x 10'10'' |
| Bedroom | 10'2'' x 14'9'' |
| Bedroom | 12'7'' x 14'0'' |
| Great room | 31'8'' x 24'4'' |
| Main level | |
| Laundry room | 8'0'' x 7'6'' |
| Other | 7'6'' x 8'0'' |
| Full ensuite bathroom | 8'2'' x 16'3'' |
| Primary Bedroom | 13'0'' x 16'3'' |
| Full bathroom | 13'2'' x 8'8'' |
| Other | 10'9'' x 5'4'' |
| Dining room | 14'10'' x 13'10'' |
| Kitchen | 15'7'' x 12'9'' |
| Living room | 17'2'' x 15'6'' |
| Office | 10'3'' x 9'8'' |
| Foyer | 6'7'' x 15'1'' |














