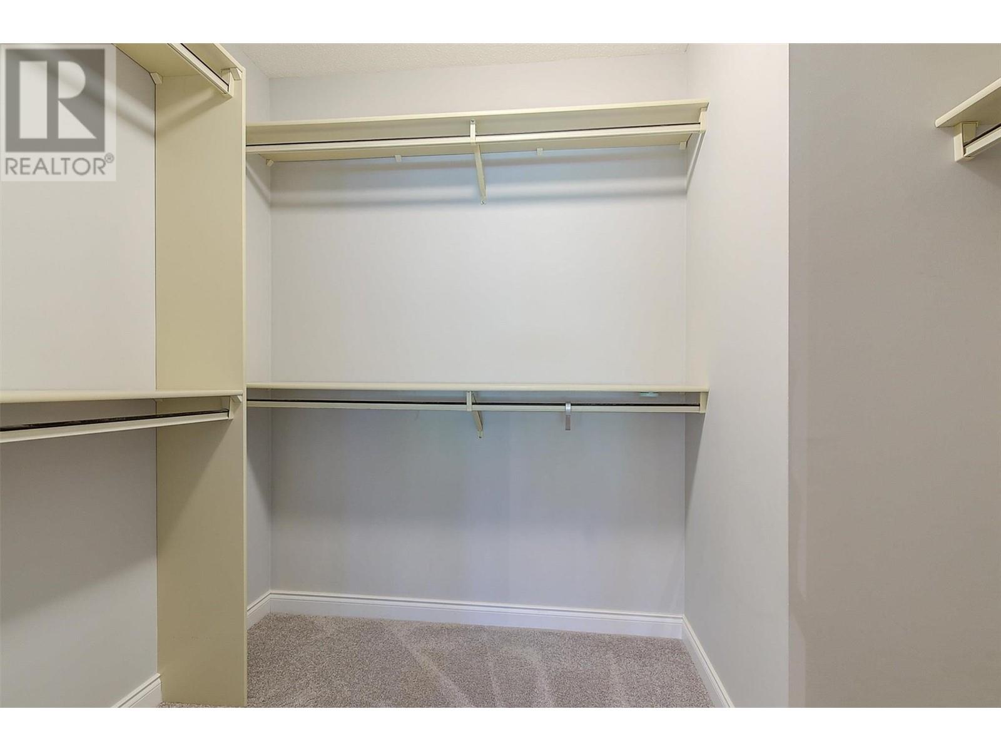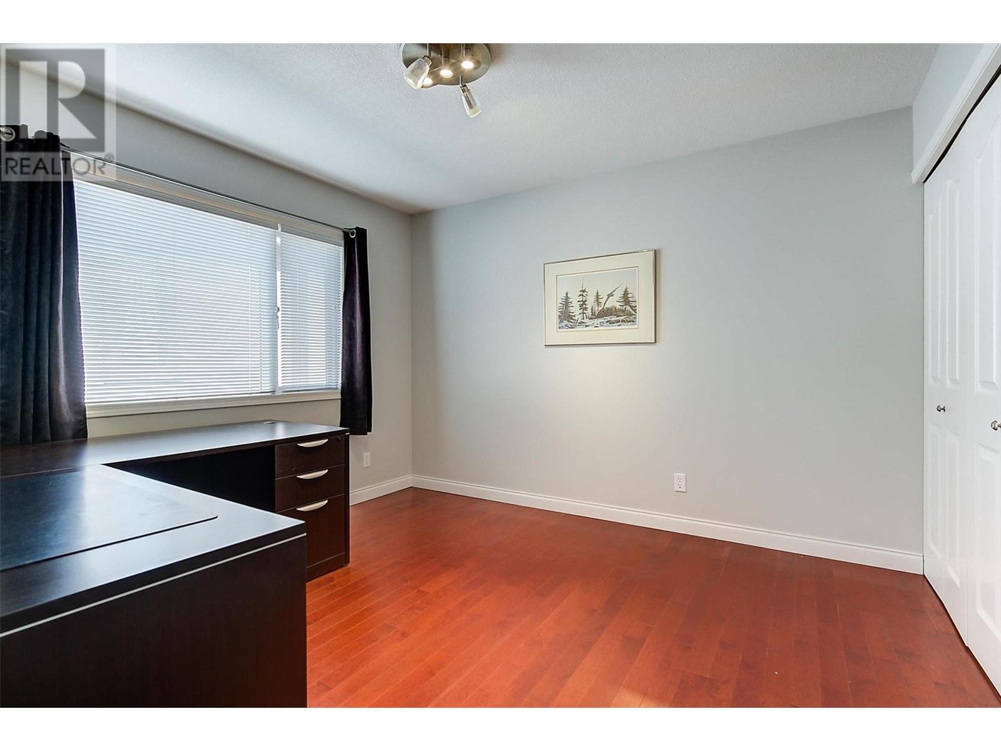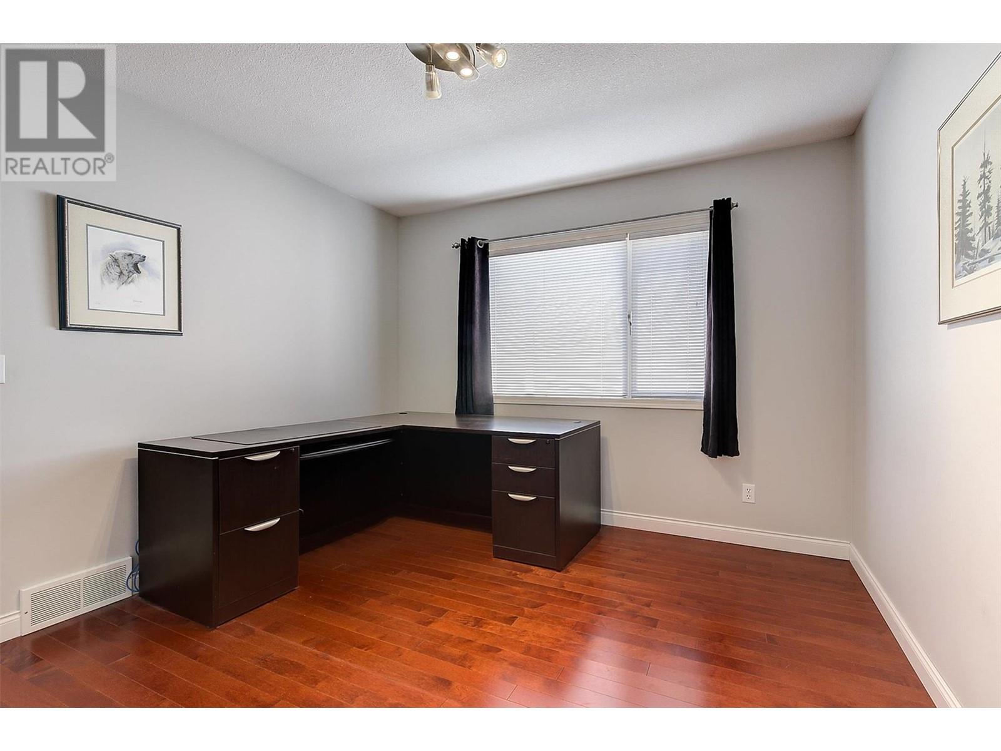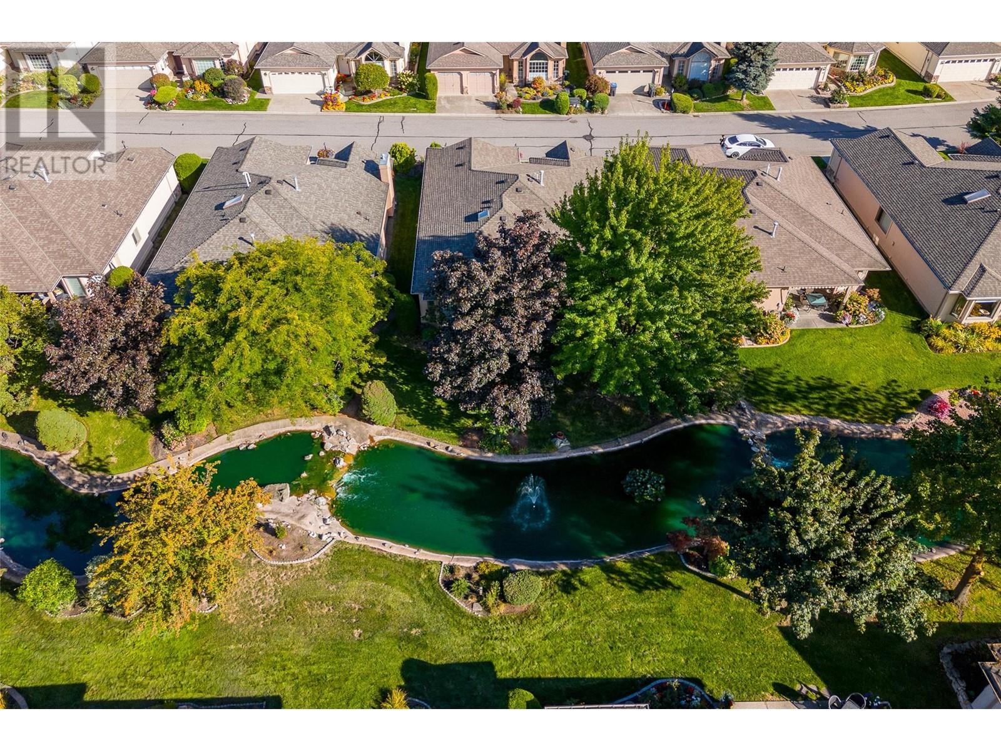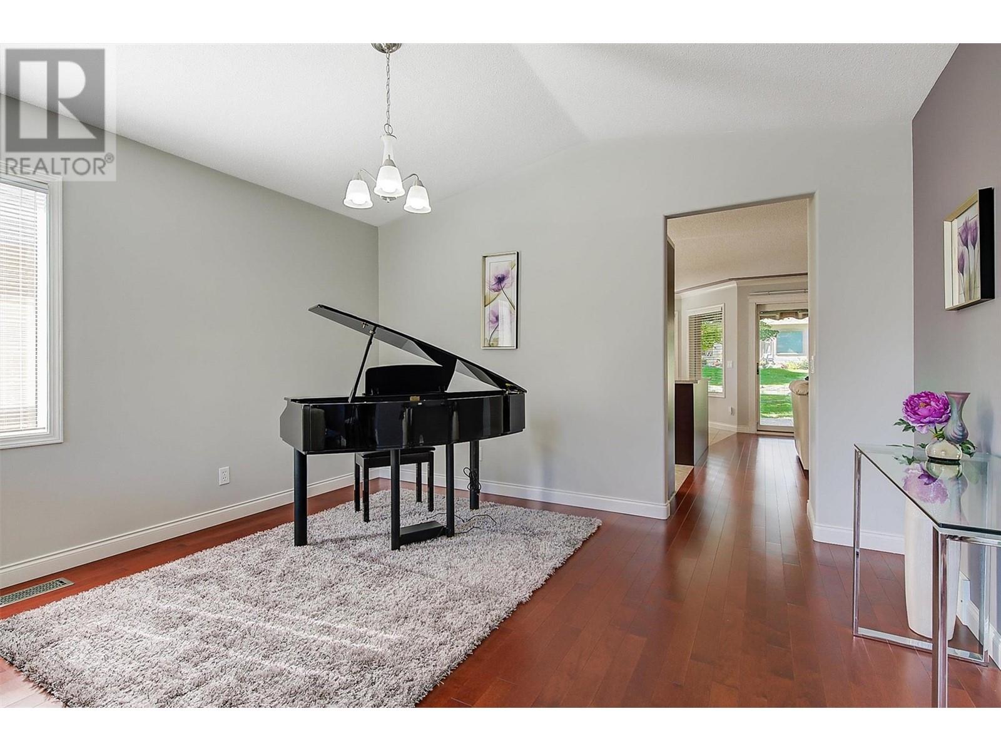- Price: $879,000
- Age: 1993
- Stories: 1
- Size: 1595 sqft
- Bedrooms: 2
- Bathrooms: 2
- Attached Garage: 2 Spaces
- RV: Spaces
- Exterior: Stone, Stucco
- Cooling: Central Air Conditioning
- Appliances: Refrigerator, Dishwasher, Dryer, Range - Electric, Microwave, Washer
- Water: Municipal water
- Sewer: Municipal sewage system
- Flooring: Carpeted, Hardwood, Tile
- Listing Office: Stilhavn Real Estate Services
- MLS#: 10324600
- View: Mountain view, View of water
- Landscape Features: Landscaped, Level, Underground sprinkler
- Cell: (250) 575 4366
- Office: 250-448-8885
- Email: jaskhun88@gmail.com

1595 sqft Single Family House
595 Yates Road Unit# 24, Kelowna
$879,000
Contact Jas to get more detailed information about this property or set up a viewing.
Contact Jas Cell 250 575 4366
This home will shine above the rest! Situated in SandPointe, a highly sought-after 55+ gated community, you will find this charming and well-maintained 2 bedroom, 2 bath home featuring a lovely patio space backing onto a beautiful water feature. Enjoy one level living in this renovated rancher with an inviting foyer entry opening to a vaulted living and dining area, featuring a bay window and elegant solid maple flooring in a rich cherry tone. The cozy family room, adjacent to the kitchen, boasts a corner gas fireplace and a sliding door to a covered patio with an awning and gas outlet, perfect for outdoor entertaining. The upgraded kitchen includes a stylish island, Westwood cabinetry, Arborite countertops, under-counter lighting, and a brand-new dishwasher, complemented by a charming eating nook. The spacious primary bedroom features plush carpeting, a walk-in closet, a bay window, and a 4-piece bath with a soaker tub. There is also a queen-sized guest bedroom and a well-appointed renovated 3-piece bath with walk-in shower and a skylight. A fantastic package! SandPointe offers a club house, fitness centre, pool & hot tub and is located in Kelowna’s Glenmore neighbourhood offering comfort & convenience with easy access to walking trails, golf courses, grocery stores, healthcare and only a 5 minute drive to downtown Kelowna to enjoy countless eateries & entertainment. Call today for your opportunity to view, quick possession available. (id:6770)
| Main level | |
| Other | 19' x 20' |
| Other | 8' x 5' |
| Primary Bedroom | 11'6'' x 18'5'' |
| Living room | 14'3'' x 16'9'' |
| Laundry room | 7'11'' x 10'8'' |
| Kitchen | 10'8'' x 10'11'' |
| Family room | 12'3'' x 16' |
| Dining room | 13'3'' x 9'4'' |
| Dining nook | 10'8'' x 8'3'' |
| Bedroom | 11'6'' x 10'8'' |
| 4pc Ensuite bath | 8'2'' x 10'6'' |
| 3pc Bathroom | 4'11'' x 8'3'' |
















