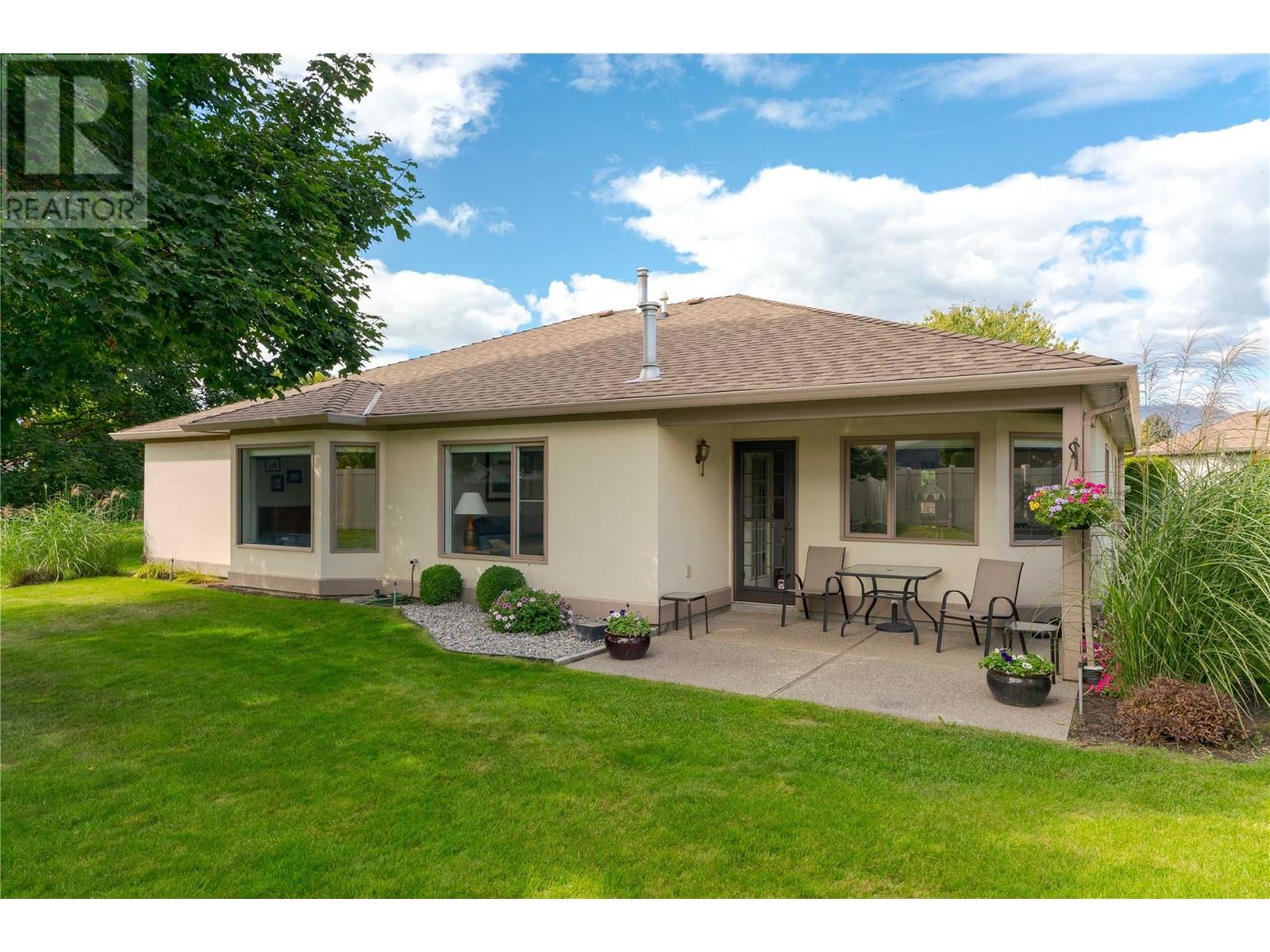- Price: $892,000
- Age: 1990
- Stories: 1
- Size: 1820 sqft
- Bedrooms: 2
- Bathrooms: 2
- Attached Garage: 2 Spaces
- Cooling: Central Air Conditioning
- Water: Municipal water
- Sewer: Municipal sewage system
- Flooring: Hardwood, Porcelain Tile
- Listing Office: RE/MAX Kelowna - Stone Sisters
- MLS#: 10324418
- View: Mountain view
- Landscape Features: Landscaped, Level, Underground sprinkler
- Cell: (250) 575 4366
- Office: 250-448-8885
- Email: jaskhun88@gmail.com

1820 sqft Single Family House
1201 Cameron Avenue Unit# 125, Kelowna
$892,000
Contact Jas to get more detailed information about this property or set up a viewing.
Contact Jas Cell 250 575 4366
Updated home, perfectly located on one of the largest lots in a serene 55+ community. This immaculate property offers unmatched privacy, surrounded by lush, mature greenery that creates a peaceful, natural retreat. Pride of ownership is clear from the moment you arrive. Seller has addressed all major updates, providing buyers with peace of mind. Inside, warm oak hardwood flooring flows throughout, complemented by elegant crown molding for a touch of luxury. The open-concept living space is bright and airy, with large windows that flood the interior with natural light. The timeless kitchen is bright and inviting, flowing to both the dining areas. Entertain in the generously sized formal living room. The primary suite includes a spacious walk-in closet and a well-appointed ensuite. A secondary bedroom plus a versatile den that could easily be used as a third bedroom or office create a fantastic floorplan. Residents here enjoy exclusive access to a range of amenities, including a clubhouse, indoor pool and hot tub, games room, and fitness center. Don't miss the opportunity to own this immaculate home with a unique, large, south facing backyard! (id:6770)
| Main level | |
| Other | 19'4'' x 20'9'' |
| Laundry room | 8'1'' x 9'5'' |
| Full bathroom | 9'1'' x 5'11'' |
| Bedroom | 10'5'' x 11'10'' |
| Full ensuite bathroom | 8'11'' x 12'5'' |
| Primary Bedroom | 14'9'' x 14'11'' |
| Family room | 11'10'' x 17'6'' |
| Dining nook | 13'1'' x 7'9'' |
| Kitchen | 13'1'' x 9'3'' |
| Den | 10'5'' x 11'7'' |
| Dining room | 11' x 12' |
| Living room | 15' x 14' |
| Other | 7'8'' x 14'11'' |





























