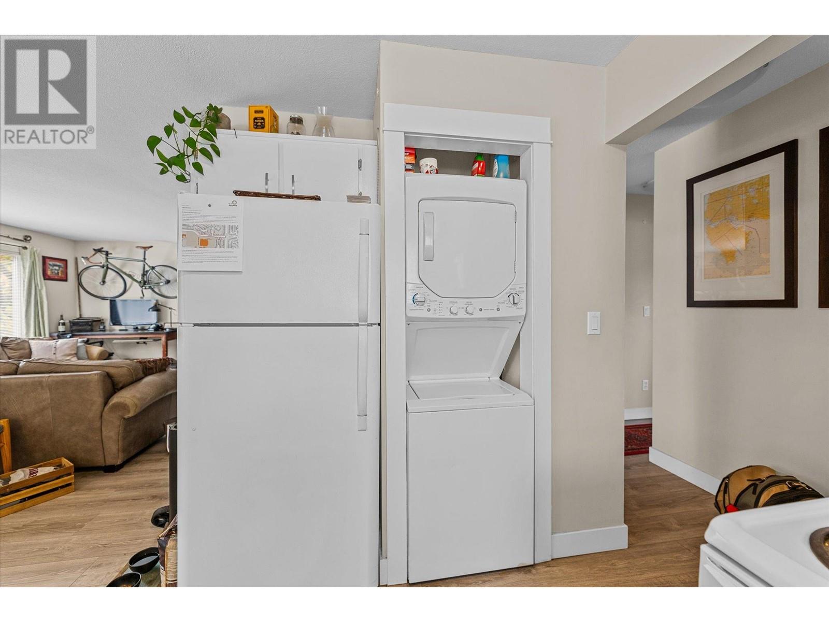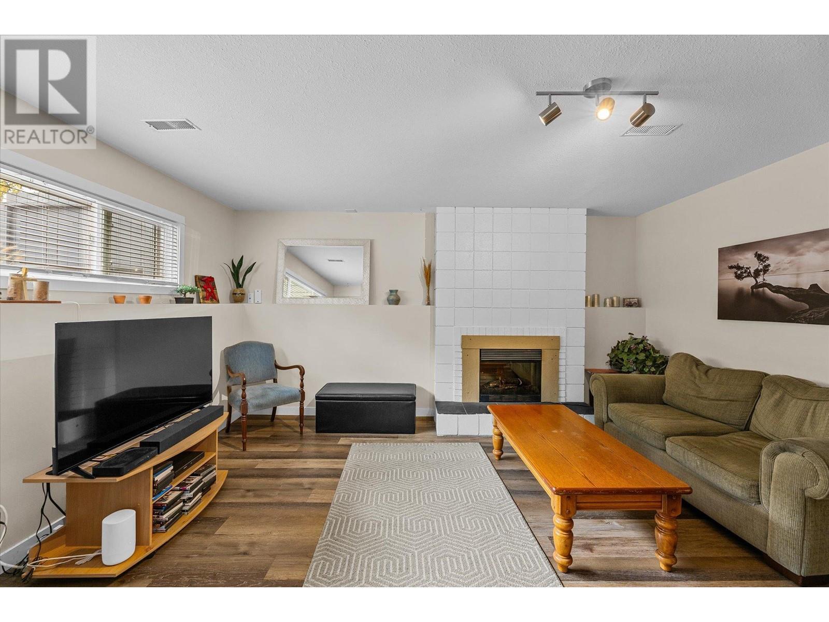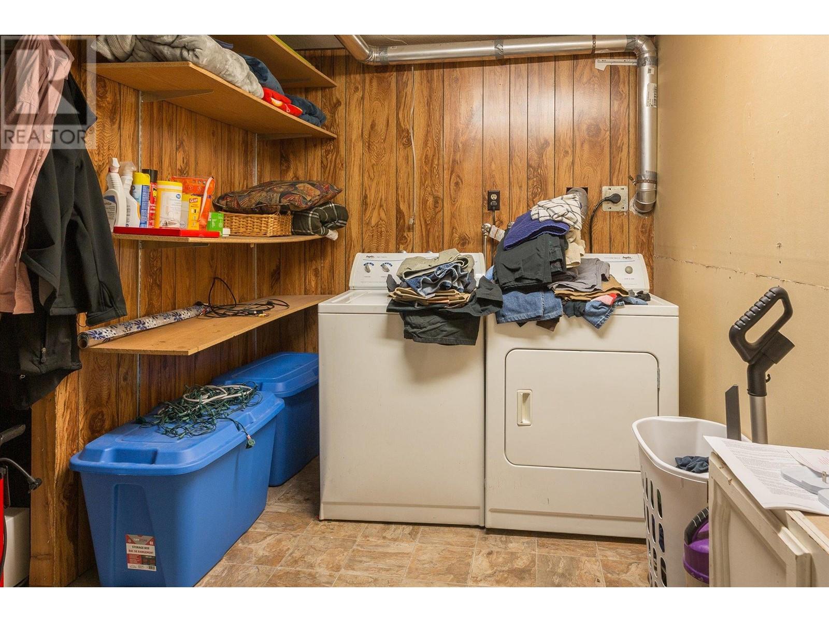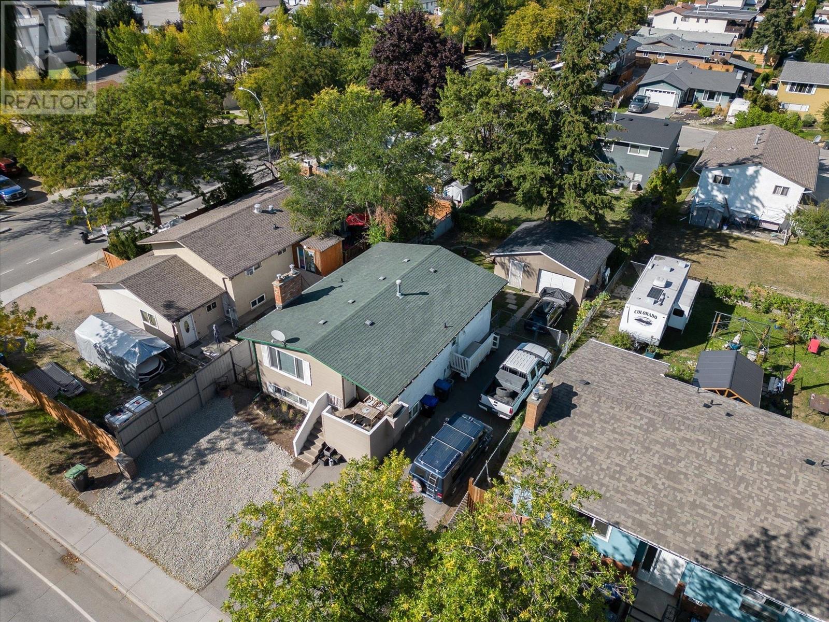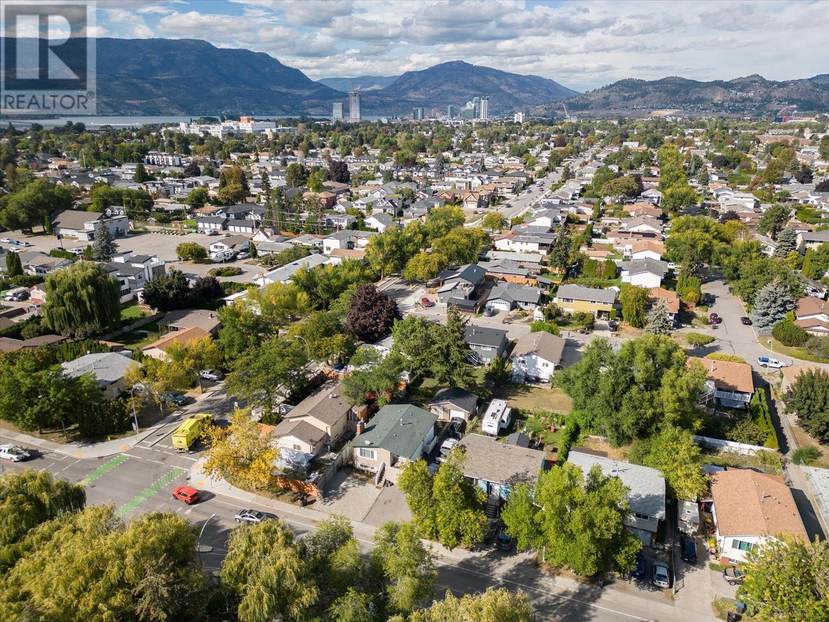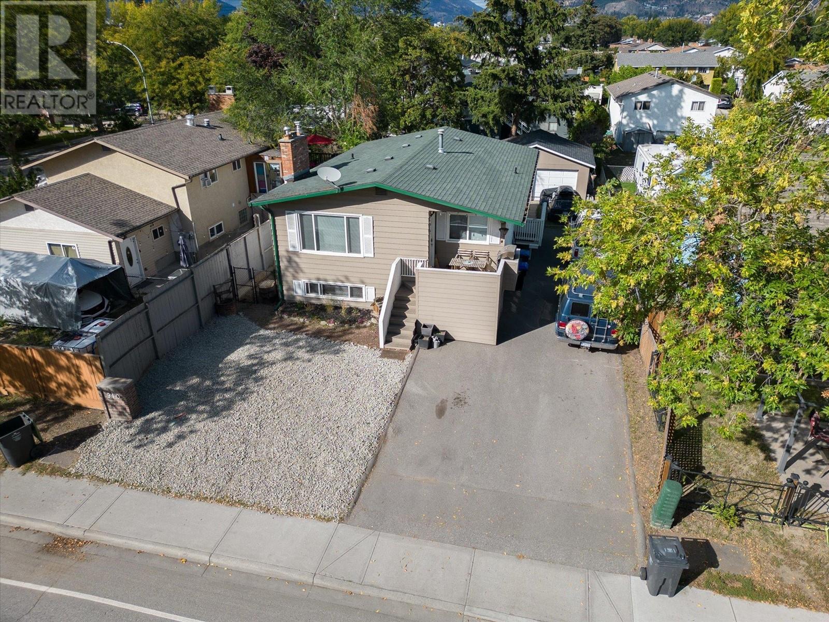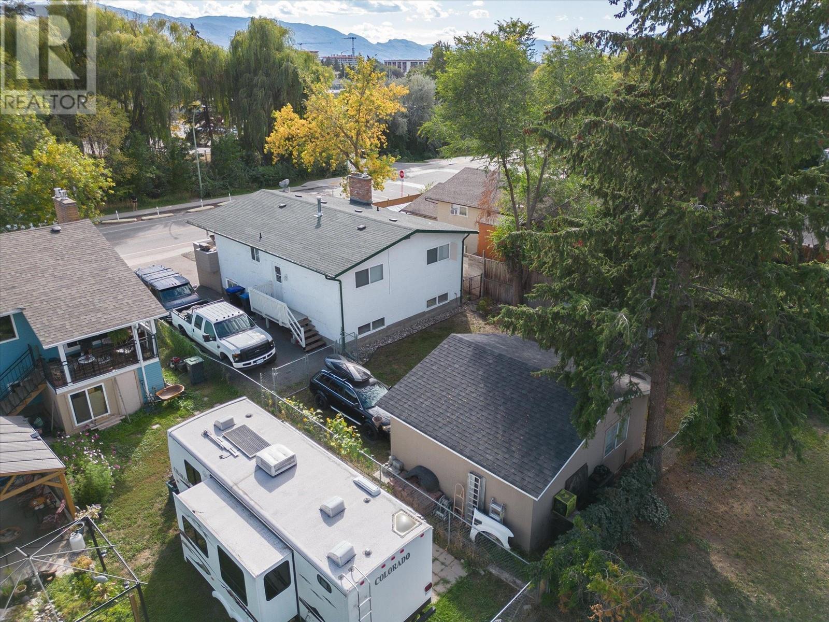- Price: $850,000
- Age: 1976
- Stories: 2
- Size: 2018 sqft
- Bedrooms: 4
- Bathrooms: 2
- See Remarks: Spaces
- Detached Garage: 1 Spaces
- Exterior: Stucco
- Cooling: Central Air Conditioning
- Appliances: Refrigerator, Dishwasher, Dryer, Range - Electric, Washer
- Water: Municipal water
- Sewer: Municipal sewage system
- Flooring: Carpeted, Laminate, Linoleum
- Listing Office: Royal LePage Kelowna
- MLS#: 10324733
- Fencing: Fence
- Cell: (250) 575 4366
- Office: 250-448-8885
- Email: jaskhun88@gmail.com
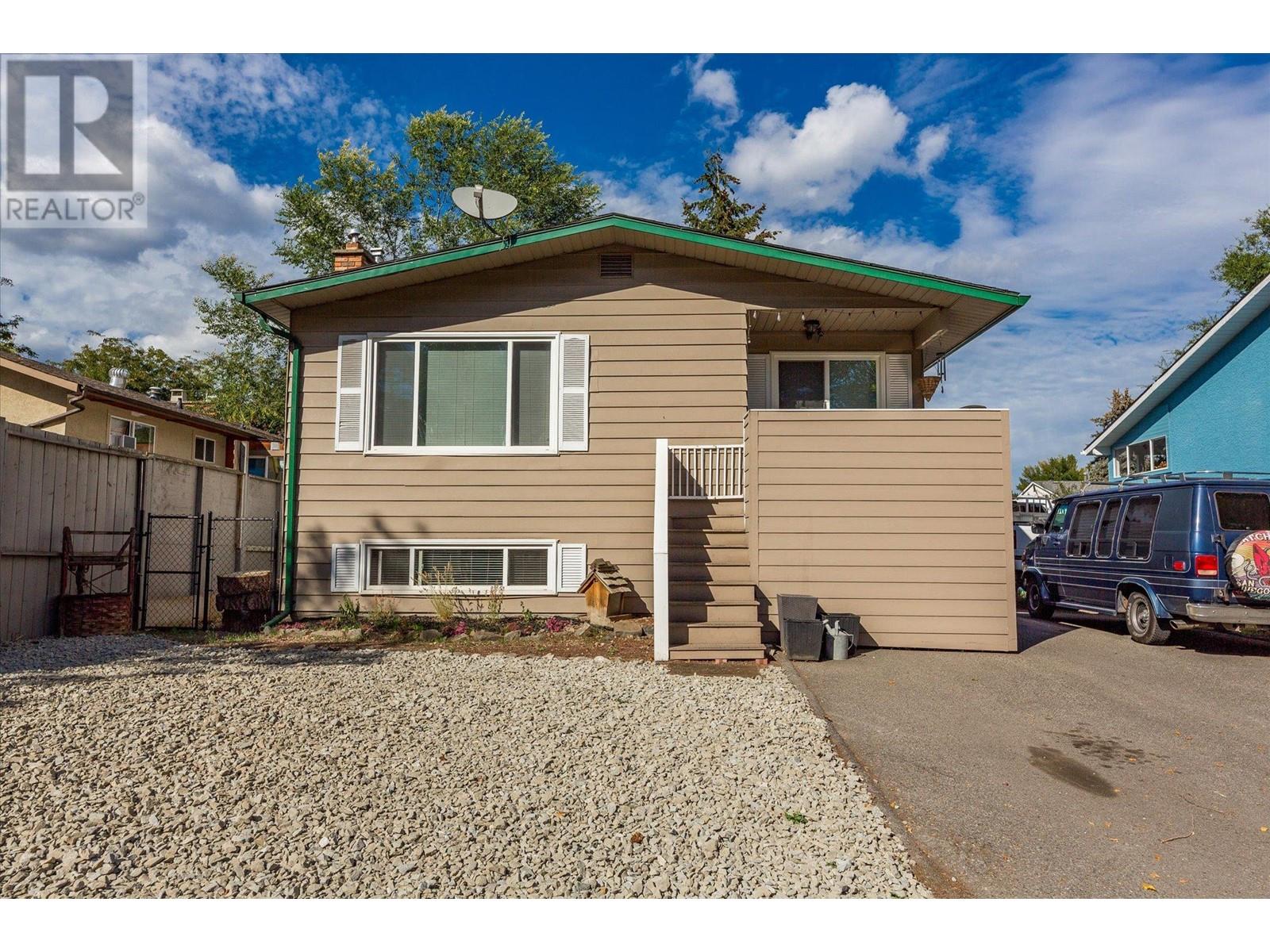
2018 sqft Single Family House
910 Raymer Avenue, Kelowna
$850,000
Contact Jas to get more detailed information about this property or set up a viewing.
Contact Jas Cell 250 575 4366
Welcome to this well-kept suited home offering flexibility, income potential, and future development in one of Kelowna's most desirable neighbourhoods. With a 2-bedroom upstairs suite and a bright, updated 2-bedroom downstairs suite, it’s perfect for homeowners looking to offset mortgage costs or investors seeking high rental demand in a prime location. Easily convertible back to a 1 unit home for larger families or multi-generational living. The detached garage with shop space is a fantastic bonus for hobbyists or those needing extra storage, while the additional driveway parking adds convenience. Enjoy a low-maintenance front yard and a fully fenced backyard, ideal for kids, pets, and hosting. Location is everything, and this home is near several elementary schools, KSS and Okanagan College, making it perfect for families and students. A short distance from the walkable Pandosy Village, you’ll have access to boutique shopping, trendy cafes, and some of Kelowna's favourite dining. Plus, with beaches and parks nearby, outdoor adventures are steps away. The home sits on the Ethel bike path, great added bonus for cyclists, active transport, and families. MF1 zoning for infill housing provides excellent future development potential in this growing area. With stable rental income and proximity to all the essentials, this home is an exceptional opportunity for homeowners and investors alike. Don’t miss out—schedule your showing today! (id:6770)
| Basement | |
| Laundry room | 13'0'' x 7'6'' |
| 3pc Bathroom | 9'9'' x 8'6'' |
| Bedroom | 13'7'' x 10'1'' |
| Bedroom | 13'8'' x 10'1'' |
| Kitchen | 13'0'' x 8'0'' |
| Main level | |
| 4pc Bathroom | 8'10'' x 7'0'' |
| Bedroom | 11'3'' x 10'0'' |
| Primary Bedroom | 13'9'' x 10'6'' |
| Kitchen | 12'8'' x 9'2'' |
| Dining room | 11'3'' x 8'4'' |
| Living room | 15'10'' x 20'4'' |



