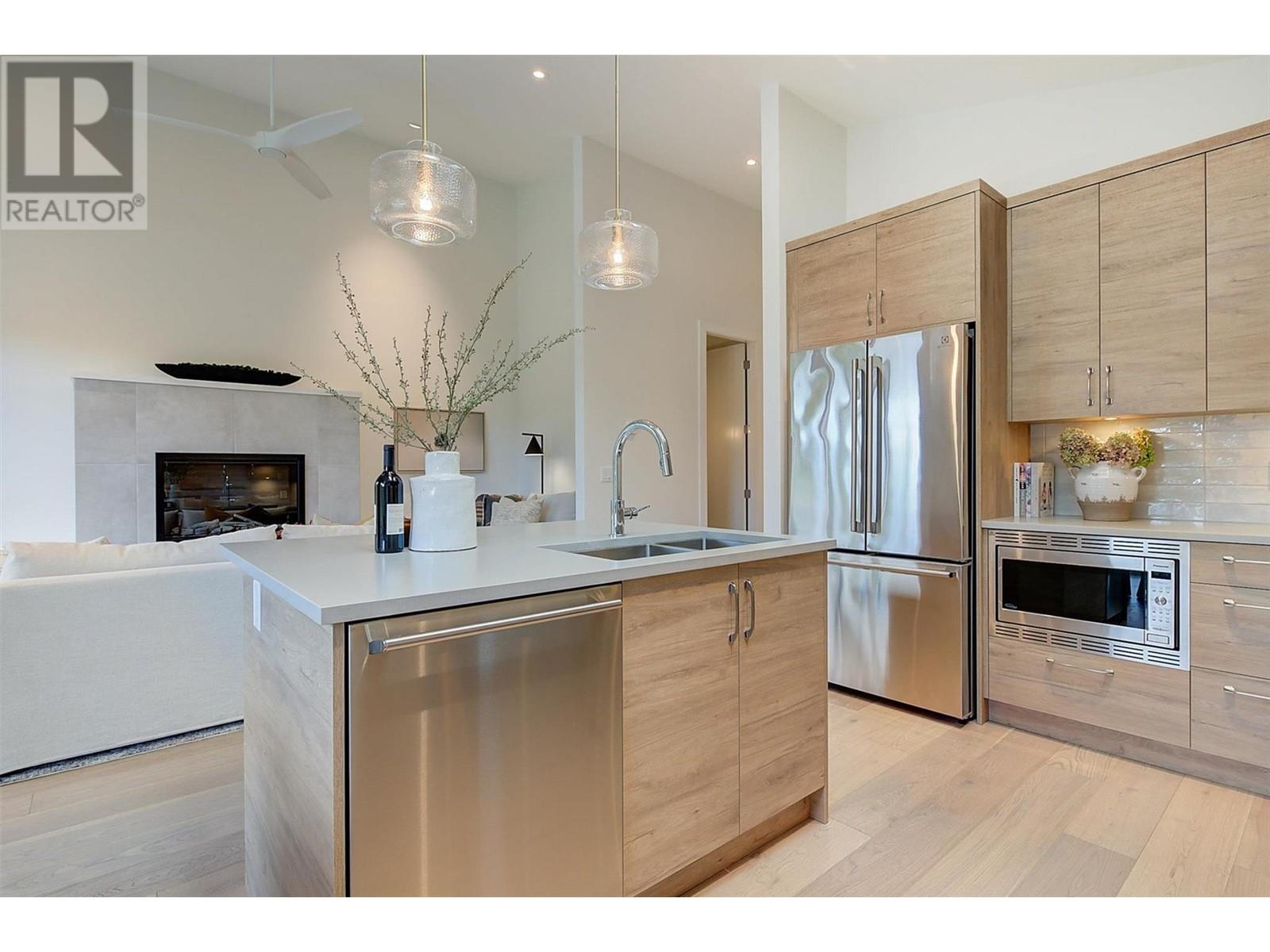- Price: $1,275,000
- Age: 2024
- Stories: 2
- Size: 2020 sqft
- Bedrooms: 3
- Bathrooms: 3
- Attached Garage: 2 Spaces
- Oversize: Spaces
- RV: 1 Spaces
- Cooling: Central Air Conditioning
- Appliances: Refrigerator, Dishwasher, Dryer, Range - Gas, Microwave, Washer
- Water: Municipal water
- Sewer: Municipal sewage system
- Flooring: Carpeted, Hardwood, Tile
- Listing Office: Stilhavn Real Estate Services
- MLS#: 10324926
- View: Mountain view
- Landscape Features: Landscaped, Underground sprinkler
- Cell: (250) 575 4366
- Office: 250-448-8885
- Email: jaskhun88@gmail.com

2020 sqft Single Family Duplex
759 Barnaby Road, Kelowna
$1,275,000
Contact Jas to get more detailed information about this property or set up a viewing.
Contact Jas Cell 250 575 4366
The final 2 properties of Barnaby Bench have been released! Tucked along a tree-lined street, you will find a beautifully crafted enclave of homes by the award winning Okanagan builder, Thomson Dwellings. Known for their quality of build, attention to detail and thoughtful design - this 3 bed, 3 bath home will not disappoint; featuring front & back outdoor living areas, high quality materials & an abundance of parking! 759 Barnaby features open living & dining, fantastic entertaining areas, soaring vaulted ceilings, skylights & luxurious finishing details. The stylish kitchen offers a sit-up island, sleek flat panel millwork, quartz surfaces, high-end appliances & a pantry! The living area is framed with a fireplace, custom tile surround & built-in bench. Also on the main level, is the primary bedroom featuring sliding glass doors opening to the back patio space. Finishing your sanctuary is a 5-pc ensuite complete with dual vanities, soaker tub and glass & tile shower plus a walk-in closet! The lower level offers 2 generous sized bdrms, a full 4-pc bath, laundry & a spacious rec room equipped with a wet bar and accent lighting. The tandem garage provides ample parking and plenty of storage for bikes, skis, tools & equipment while the large driveway offers additional space for a boat or RV. An amazing place to call home…minutes to wineries, schools, hiking/biking trails & the beach! This is the best of ALL worlds…balancing luxury, convenience & room for all your toys! (id:6770)
| Lower level | |
| Recreation room | 11'4'' x 18'1'' |
| Laundry room | 5'1'' x 6'9'' |
| Bedroom | 11'4'' x 9'6'' |
| Bedroom | 10'9'' x 12'5'' |
| 4pc Bathroom | 7'4'' x 6'11'' |
| Main level | |
| Living room | 13'3'' x 18'3'' |
| Kitchen | 9'8'' x 7'2'' |
| Dining room | 9'8'' x 7'2'' |
| 5pc Ensuite bath | 10'3'' x 9'6'' |
| 2pc Bathroom | 7'1'' x 4'7'' |


















































