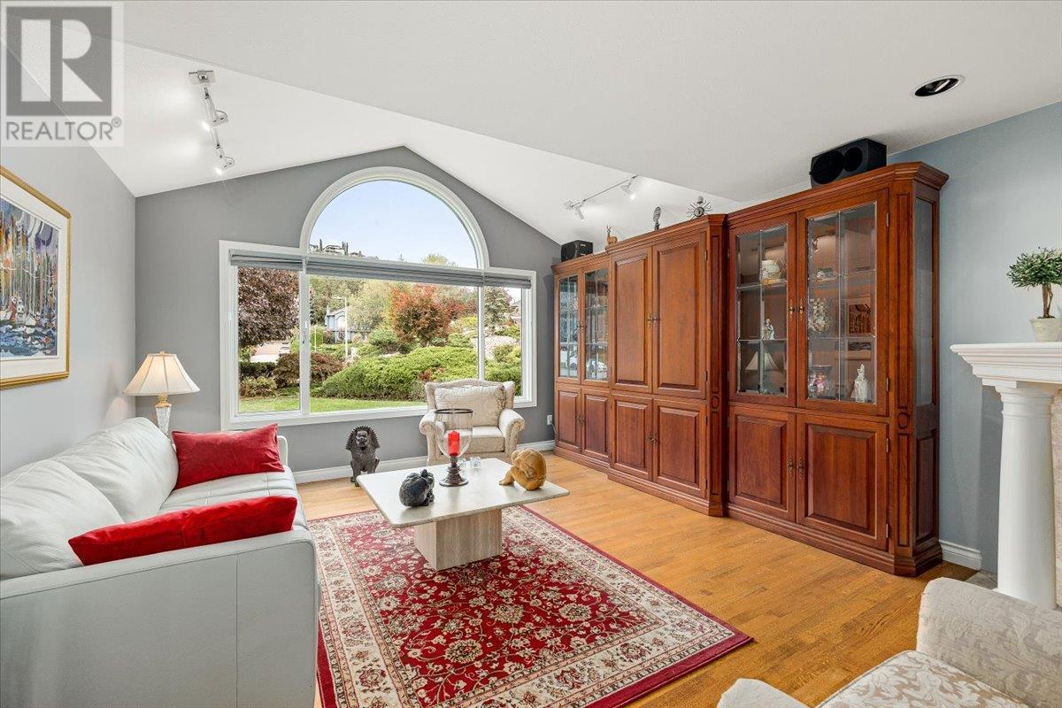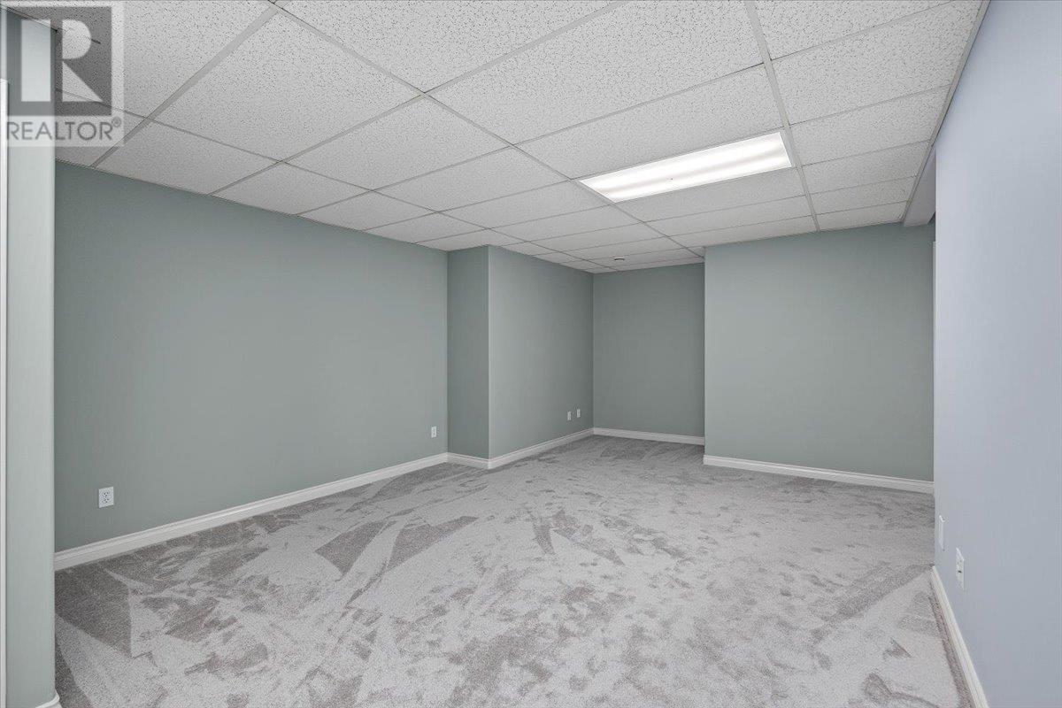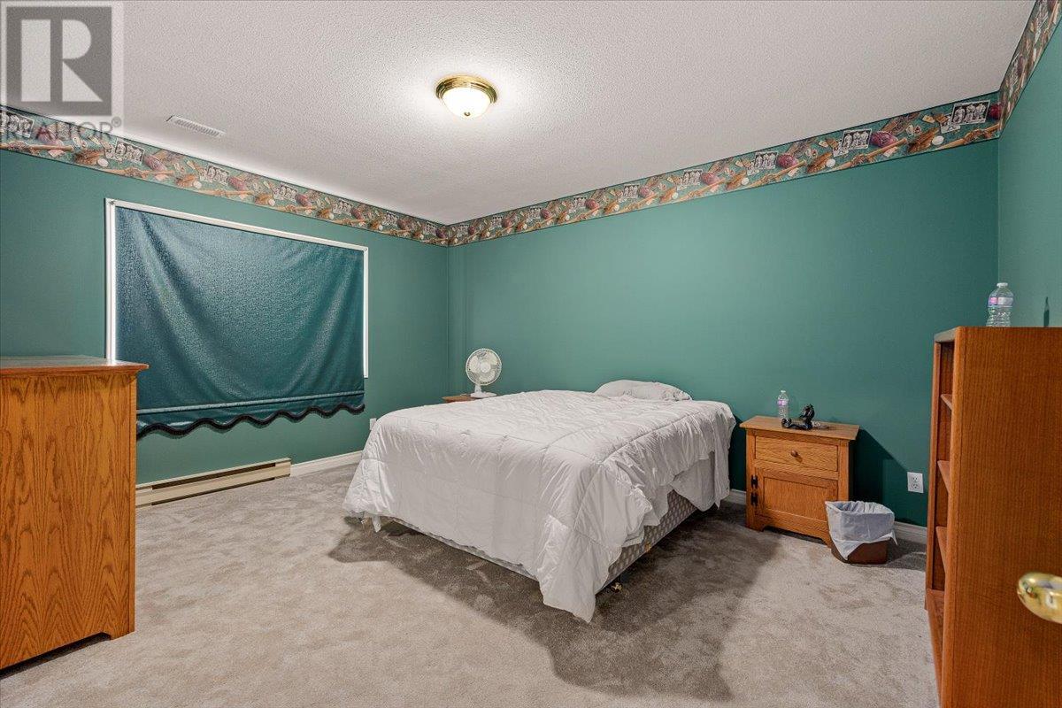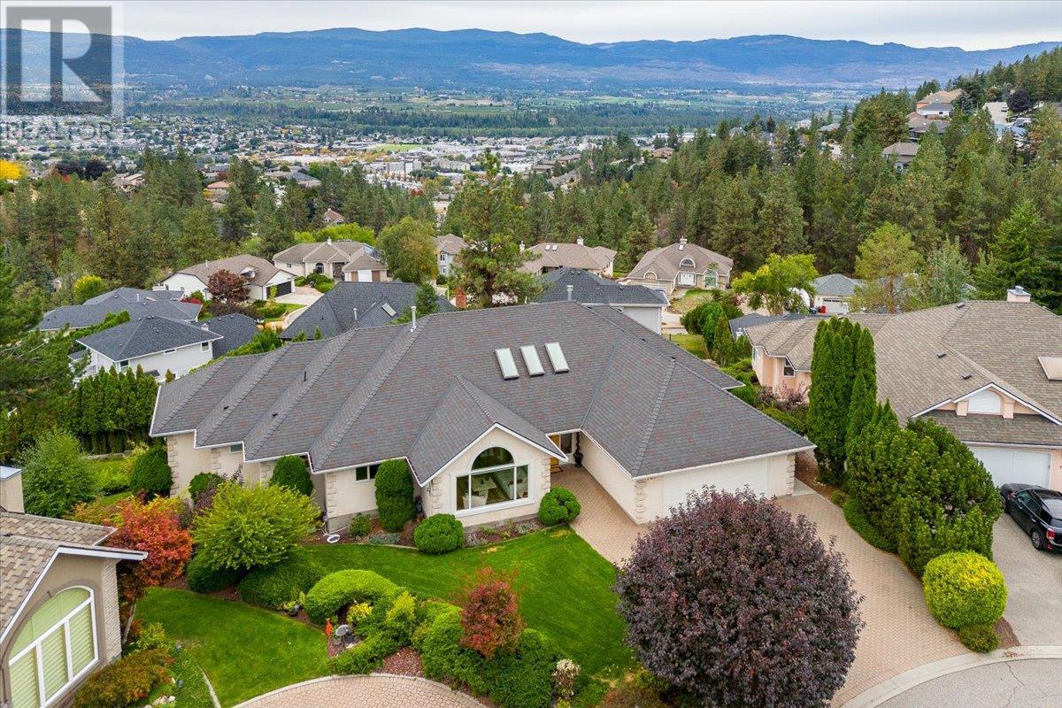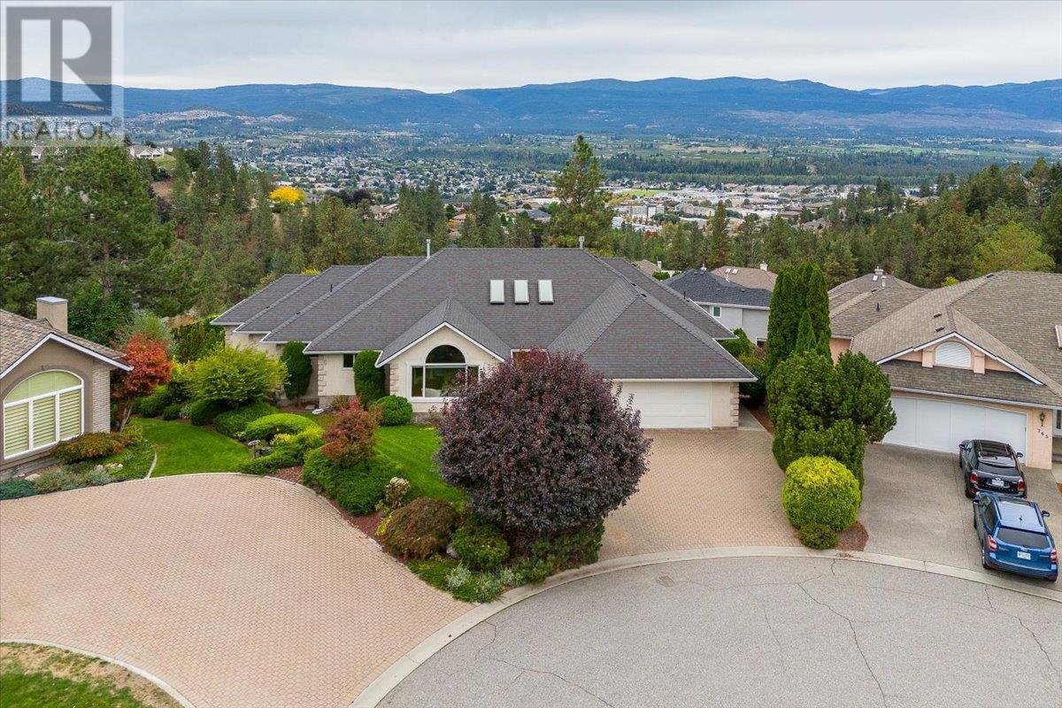- Price: $1,495,000
- Age: 1991
- Stories: 2
- Size: 4799 sqft
- Bedrooms: 4
- Bathrooms: 4
- Attached Garage: 2 Spaces
- Exterior: Stucco
- Cooling: Central Air Conditioning
- Appliances: Refrigerator, Dishwasher, Dryer, Range - Electric, Microwave, Washer
- Water: Municipal water
- Sewer: Municipal sewage system
- Flooring: Carpeted, Wood, Tile
- Listing Office: Coldwell Banker Horizon Realty
- MLS#: 10325125
- View: City view, Mountain view, Valley view, View (panoramic)
- Landscape Features: Landscaped
- Cell: (250) 575 4366
- Office: 250-448-8885
- Email: jaskhun88@gmail.com

4799 sqft Single Family House
761 Siwash Court, Kelowna
$1,495,000
Contact Jas to get more detailed information about this property or set up a viewing.
Contact Jas Cell 250 575 4366
Welcome to 761 Swish Court, a stunning 4600 sq. ft. home boasting breathtaking views and situated on the largest lot in the neighborhood. This beautifully designed property offers everything you need on one level, including a spacious living area filled with natural light, a gourmet kitchen with top-tier appliances, quartz countertops and a large island perfect for entertaining, an extra large primary suite with a walk-in closet and en-suite bathroom, and an additional bedroom being used as an office. The main level also includes a double-car garage with direct access and a convenient laundry room. Downstairs, you’ll find a dedicated billiards area and theatre room equipped with a kitchenette. Downstairs there is also an unfinished portion of the basement which offers space for a gym, workshop, or extra storage space. The expansive backyard which has an underground sprinkler system, has space for a pool, allowing you to create your own private oasis. Don’t miss this opportunity to own a home that blends luxury, comfort, and potential in an ideal location—schedule your private showing today! (id:6770)
| Basement | |
| Other | 5'1'' x 8'11'' |
| Utility room | 11' x 39' |
| Media | 14' x 25'9'' |
| Recreation room | 18'5'' x 19' |
| Kitchen | 6'9'' x 11' |
| Other | 13'6'' x 35'4'' |
| Bedroom | 15' x 11'9'' |
| 3pc Bathroom | 11'4'' x 48'9'' |
| Bedroom | 15'1'' x 14'11'' |
| Main level | |
| Family room | 17'2'' x 15'5'' |
| Dining room | 15'1'' x 12'6'' |
| Dining nook | 16' x 9'7'' |
| Kitchen | 15' x 10'3'' |
| 2pc Bathroom | 8'8'' x 5'1'' |
| Living room | 17'3'' x 13'10'' |
| Primary Bedroom | 15'9'' x 15'1'' |
| 5pc Ensuite bath | 17' x 8' |
| Other | 7'11'' x 11'4'' |
| Bedroom | 13'7'' x 11'2'' |
| 4pc Bathroom | 7'7'' x 7'3'' |
| Laundry room | 17'4'' x 10'4'' |
| Other | 26'1'' x 26'7'' |








