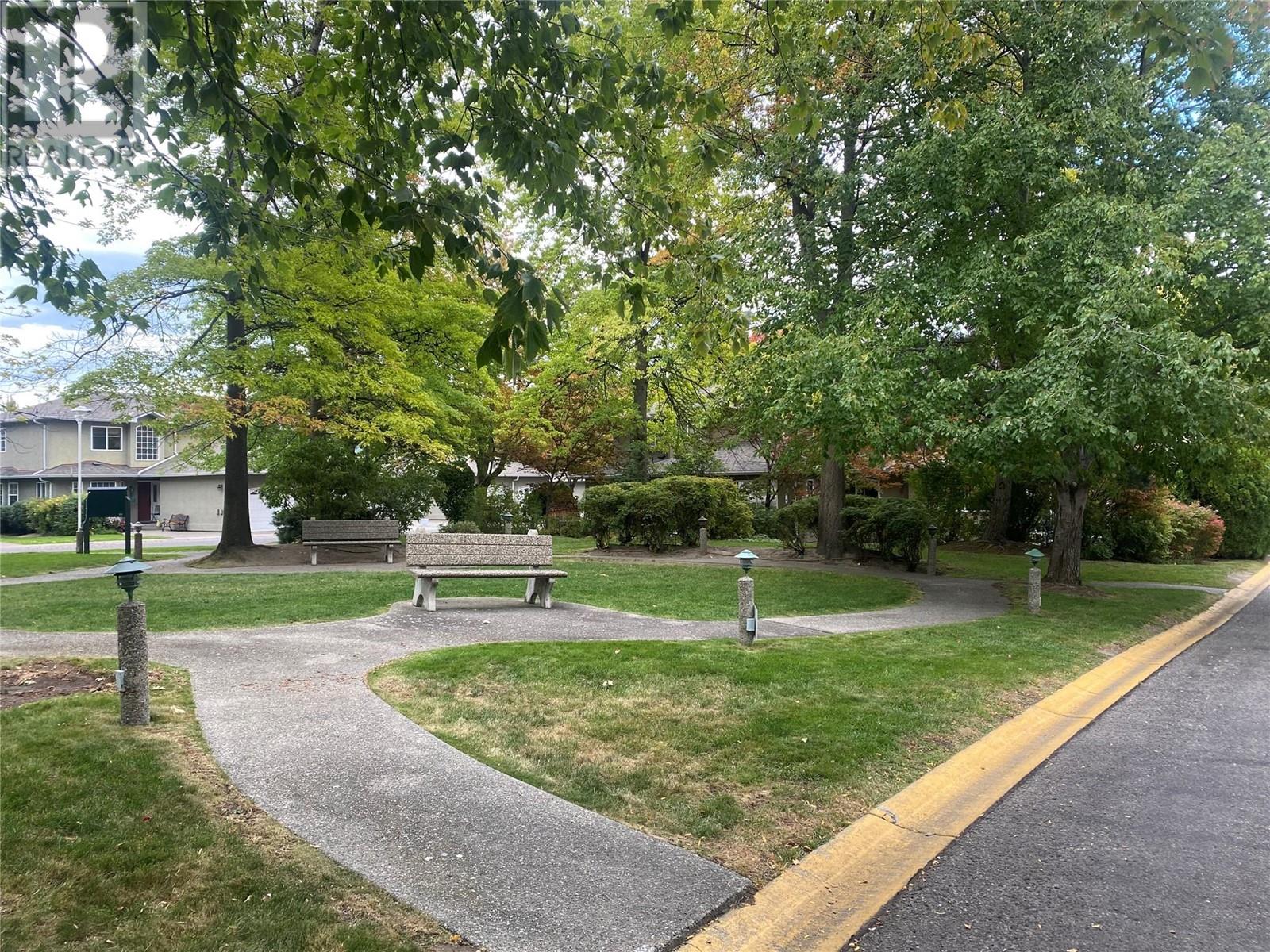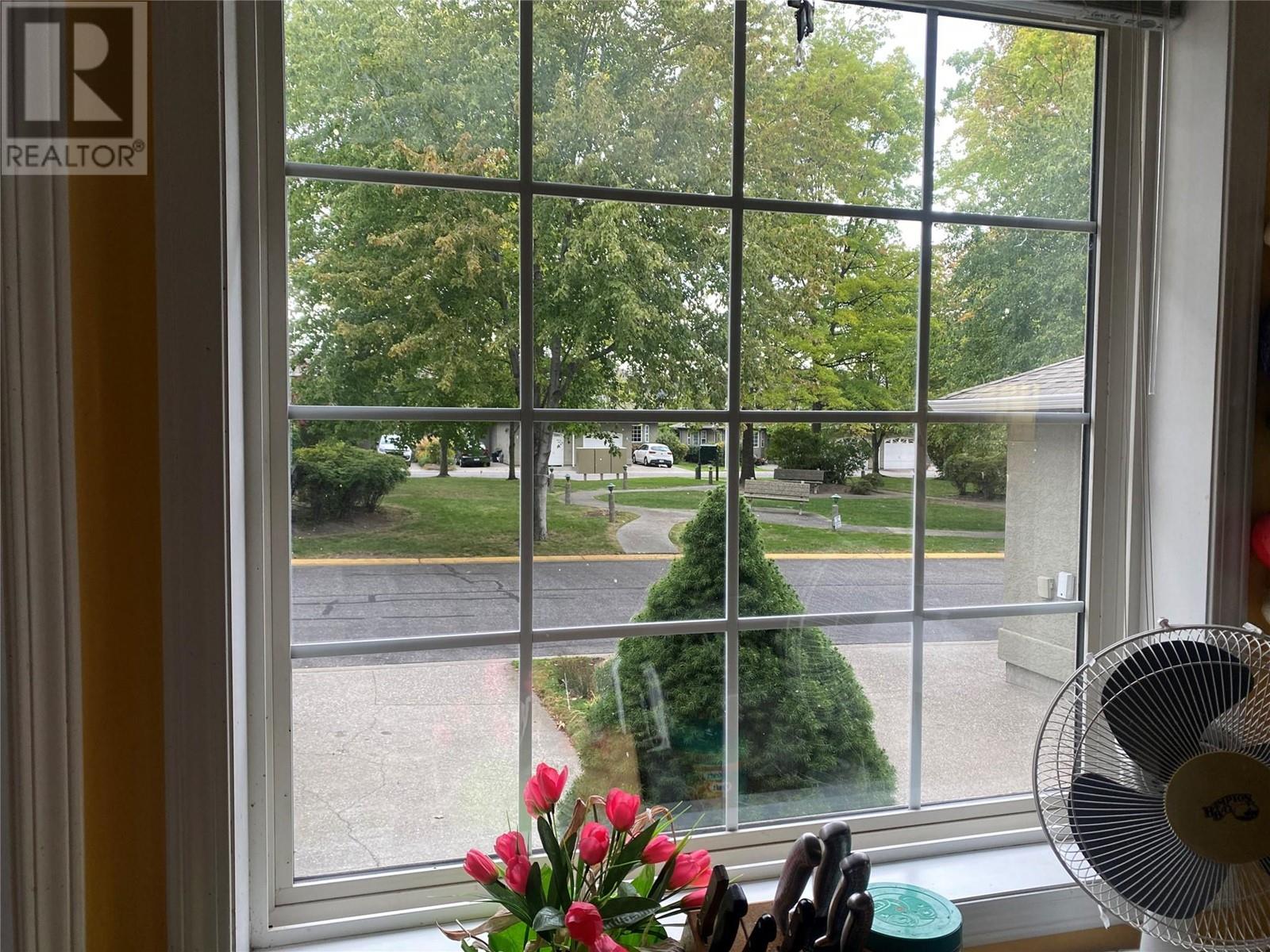- Price: $649,000
- Age: 1993
- Stories: 2
- Size: 1679 sqft
- Bedrooms: 3
- Bathrooms: 3
- See Remarks: Spaces
- Attached Garage: 2 Spaces
- Exterior: Composite Siding
- Cooling: Central Air Conditioning
- Appliances: Refrigerator, Dishwasher, Oven, Washer & Dryer
- Water: Municipal water
- Sewer: Municipal sewage system
- Flooring: Mixed Flooring
- Listing Office: RE/MAX Kelowna
- MLS#: 10325137
- Cell: (250) 575 4366
- Office: 250-448-8885
- Email: jaskhun88@gmail.com

1679 sqft Single Family Row / Townhouse
545 Glenmeadows Road Unit# 37, Kelowna
$649,000
Contact Jas to get more detailed information about this property or set up a viewing.
Contact Jas Cell 250 575 4366
Welcome to Your Perfect Location Townhome in Glenmore! This bright townhome combines comfort, charm, and modern conveniences in the desirable Glenmore community. Offering three bedrooms and 2.5 bathrooms, this home is a perfect retreat for you and your family, situated on the quiet side of the complex away from Glenmore Road. On the main floor, you'll find the primary bedroom with a 4-piece ensuite, a laundry room, and a powder bath. The bright kitchen overlooks the park, while the dining area flows into the living room, complete with a gas fireplace and sliding doors to a private patio surrounded by mature landscaping. Upstairs, two bedrooms, a full bath, and a lofted family room (or office/den) offer plenty of space for work or play. The attached single-car garage with tall ceilings for extra storage comes with a second parking stall beside the unit. Other features include central air, central vacuum, and a 4-foot crawl space for additional storage. Just minutes from downtown Kelowna, Glenmore offers easy access to shopping, restaurants, schools, parks, and hiking trails. Pet and family-friendly, this home is ready for you—schedule a viewing today and embrace the lifestyle you deserve! (id:6770)
| Main level | |
| 2pc Bathroom | Measurements not available |
| 5pc Bathroom | Measurements not available |
| Dining room | 11'8'' x 8'8'' |
| Primary Bedroom | 12'9'' x 11'6'' |
| Kitchen | 11'6'' x 11'6'' |
| Living room | 13' x 14'6'' |
| Second level | |
| Bedroom | 10'2'' x 11'8'' |
| Bedroom | 10'5'' x 10'11'' |
| Office | 12'6'' x 14' |





















