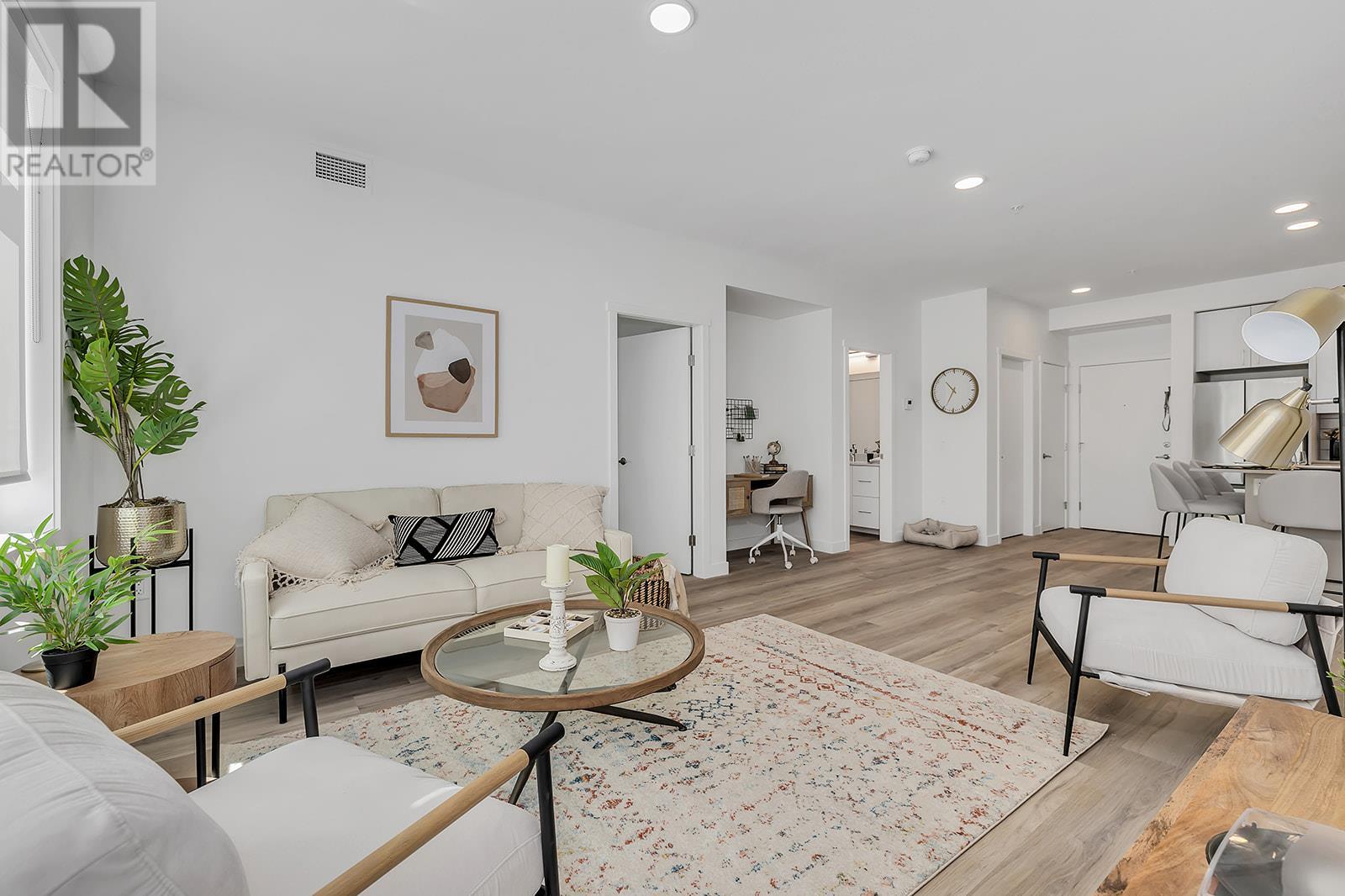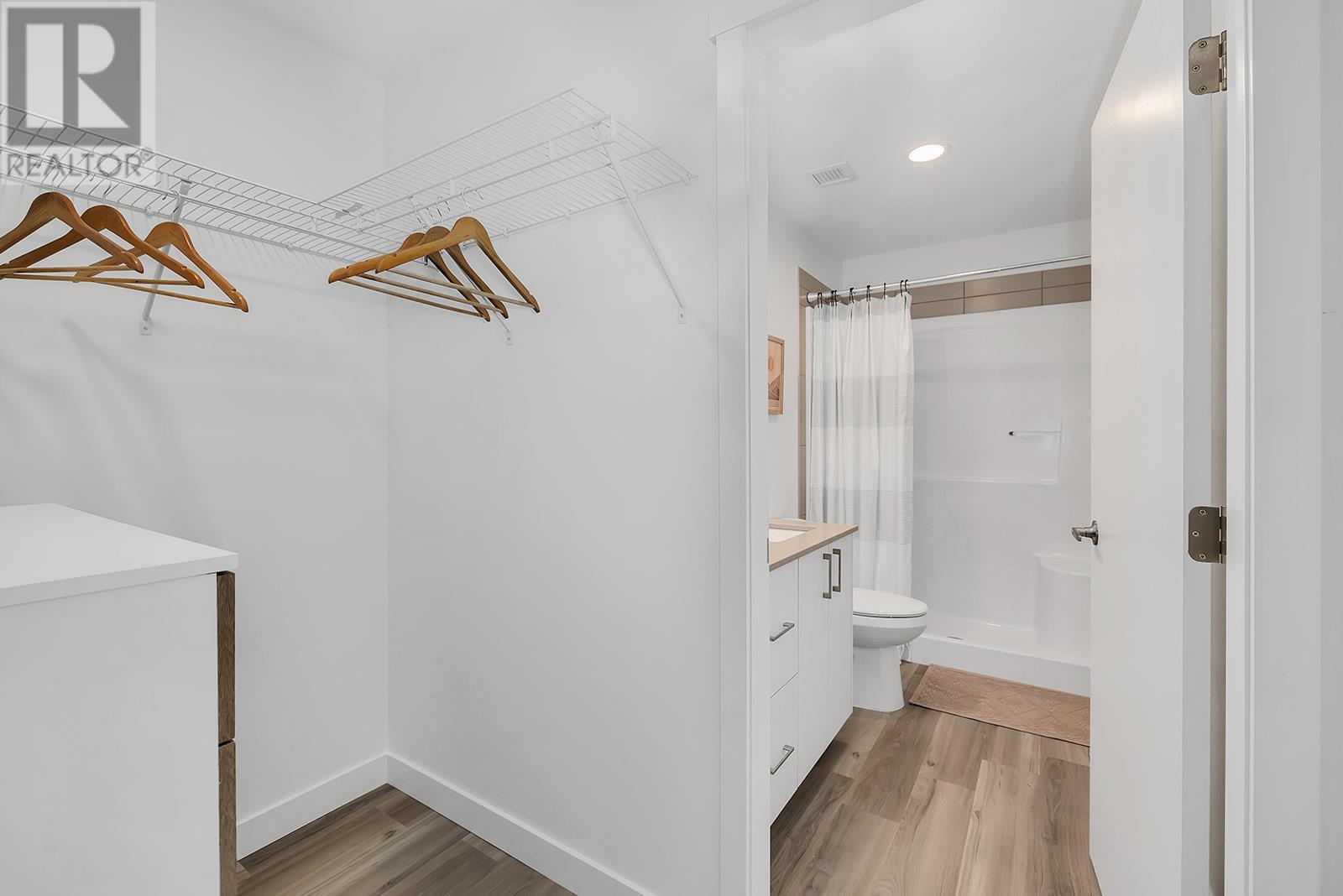- Price: $729,900
- Age: 2024
- Stories: 2
- Size: 1708 sqft
- Bedrooms: 3
- Bathrooms: 3
- Other: Spaces
- Underground: 1 Spaces
- Cooling: Heat Pump
- Water: Municipal water
- Sewer: Municipal sewage system
- Listing Office: RE/MAX Kelowna
- MLS#: 10325203
- Cell: (250) 575 4366
- Office: 250-448-8885
- Email: jaskhun88@gmail.com

1708 sqft Single Family Apartment
1057 Frost Road Unit# 117, Kelowna
$729,900
Contact Jas to get more detailed information about this property or set up a viewing.
Contact Jas Cell 250 575 4366
*Brand New In-Building Presentation Centre Opens Nov. 2 & 3rd 12-3pm at 101-1057 Frost Road* Welcome to Ascent, Upper Mission’s first condo community. This two-level, 3-bedroom rowhome offers more than your typical condo layout, so you can enjoy extra space and functionality. With private ground-floor access, this condo features a flexible layout with a bedroom and bathroom on the lower level—ideal for a guest room, office, or a tucked away primary suite. The kitchen is outfitted with upscale fixtures, stainless steel appliances, quartz countertops, a subway tile backsplash, and a kitchen island with seating. The primary bedroom includes a walkthrough closet leading to a Jack and Jill bathroom, while a second bedroom, powder room, and an oversized laundry room with extra storage complete the home. This condo comes with two parking spaces, one underground, and one outside your front door. You’ll have exclusive access to the community clubhouse, featuring a gym, games area, kitchen, patio, and more. Located in Upper Mission, Ascent puts you just steps from Mission Village at The Ponds and minutes from hiking, biking trails, wineries, and the beach. Built by Highstreet, this Carbon-Free Home comes with double warranty and meets the highest BC Energy Step Code standards. It also features built-in leak detection for peace of mind and is PTT-exempt for extra savings. Photos are of a similar home; some features may vary. (id:6770)
| Lower level | |
| Primary Bedroom | 10'8'' x 11'5'' |
| Main level | |
| Full bathroom | Measurements not available |
| Bedroom | 13'8'' x 13' |
| Bedroom | 10' x 8'6'' |
| Living room | 19'4'' x 13'6'' |
| Dining room | 9' x 16'6'' |
| Kitchen | 16'6'' x 11' |

















































